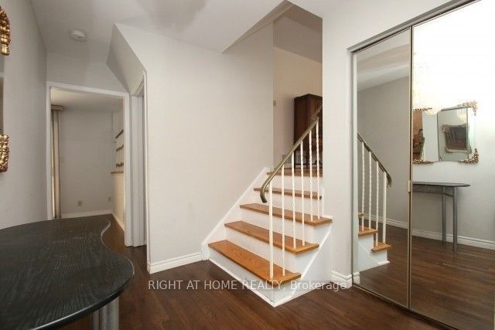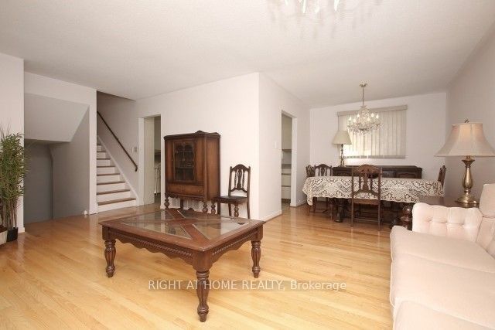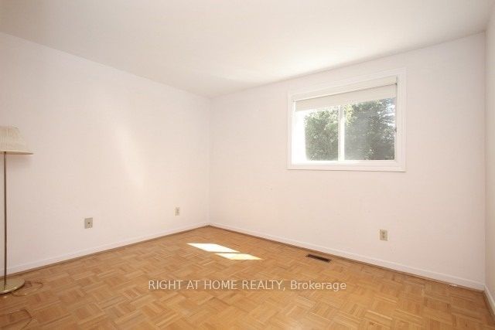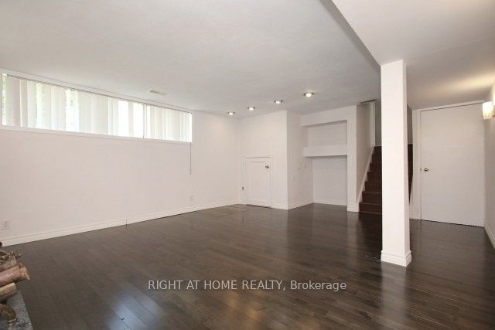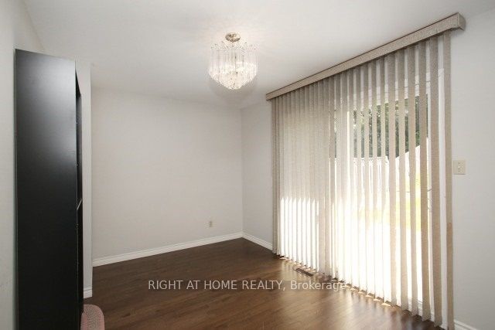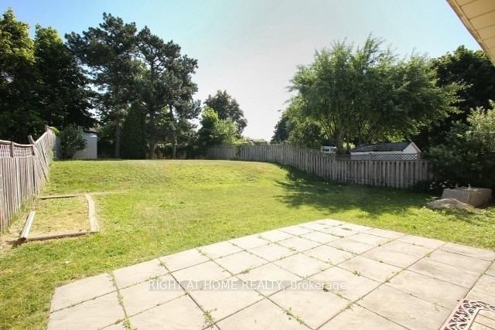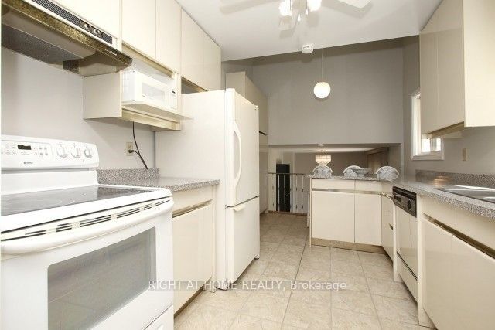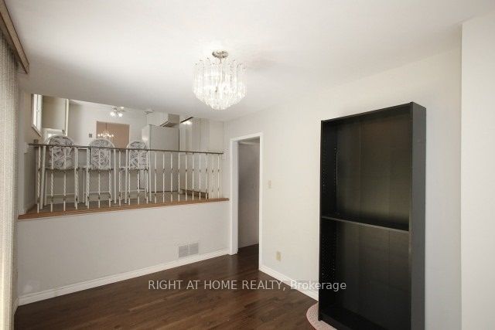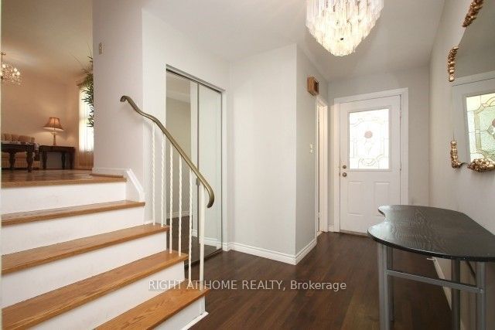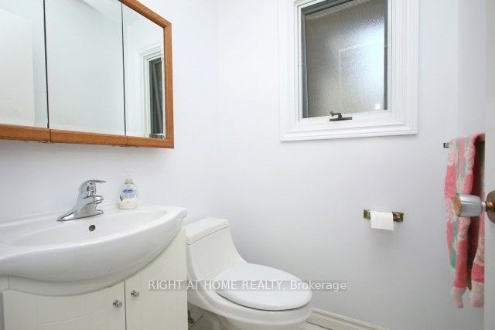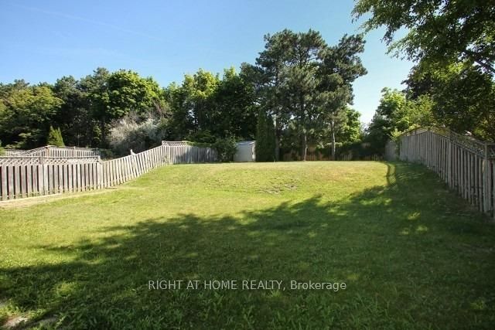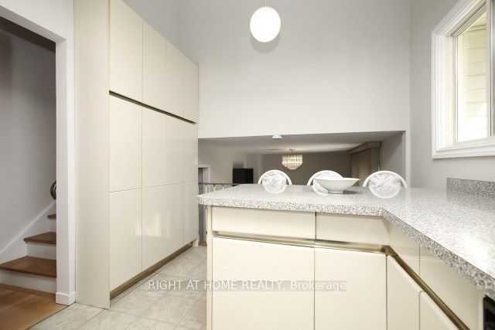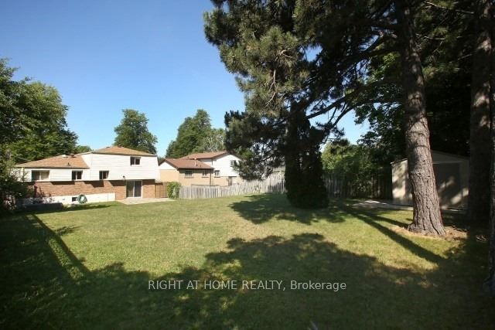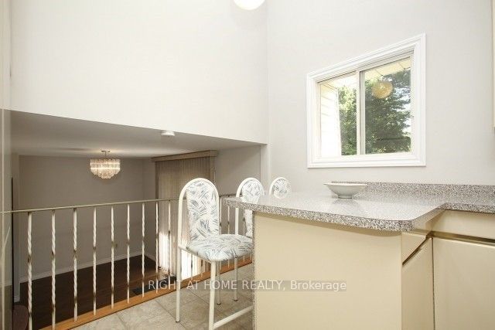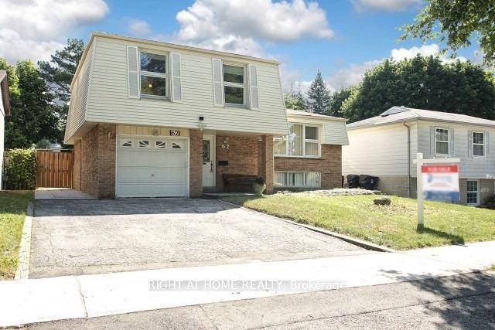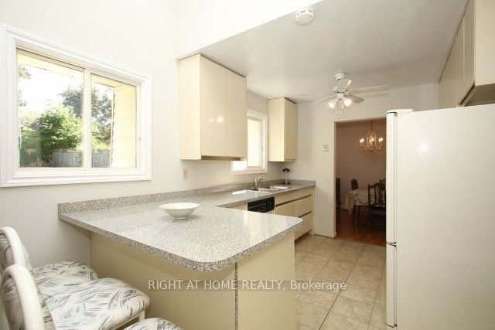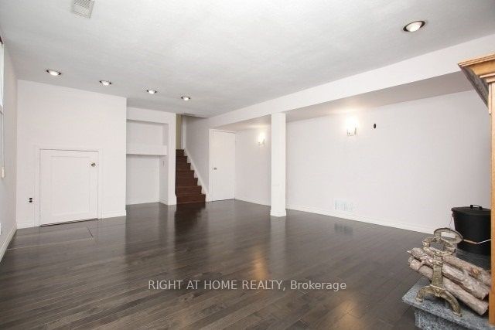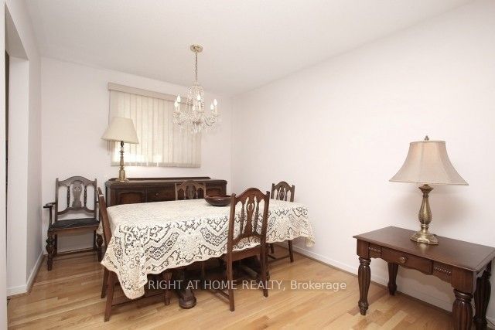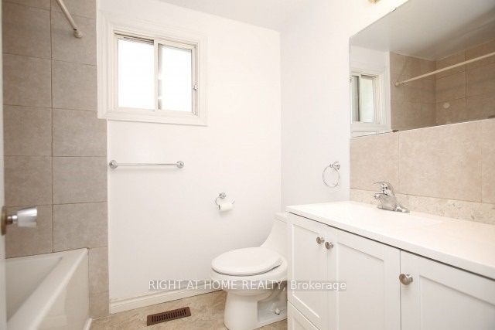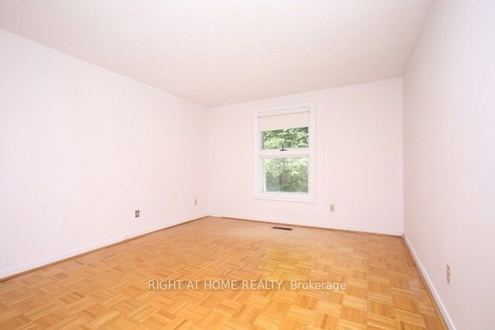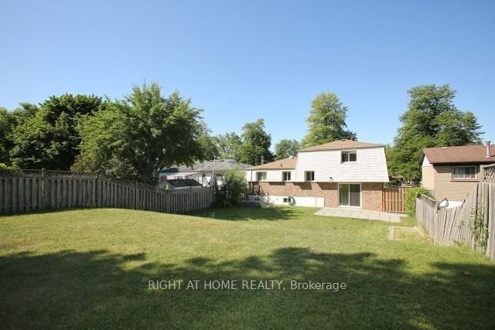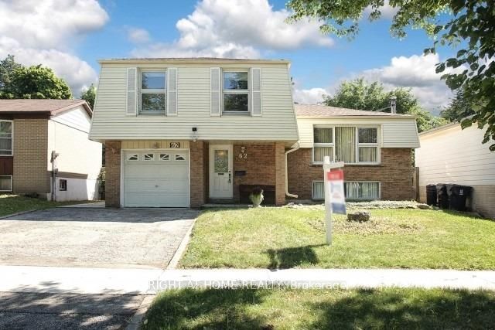
$1,500,000
Est. Payment
$5,729/mo*
*Based on 20% down, 4% interest, 30-year term
Listed by RIGHT AT HOME REALTY
Detached•MLS #C12077016•New
Room Details
| Room | Features | Level |
|---|---|---|
Living Room 5.27 × 3.69 m | Combined w/DiningPicture WindowHardwood Floor | Main |
Dining Room 2.97 × 2.85 m | Combined w/LivingPicture WindowHardwood Floor | Main |
Kitchen 4.53 × 2.71 m | Family Size KitchenEat-in KitchenTile Floor | Main |
Primary Bedroom 4.08 × 3.43 m | Walk-In Closet(s)WindowParquet | Upper |
Bedroom 2 3.48 × 2.89 m | Double ClosetWindowParquet | Upper |
Bedroom 3 3.07 × 2.75 m | ClosetWindowParquet | Upper |
Client Remarks
Ideal Family Home In Sought After Neighbourhood With Top Rated Schools. Walk To A.Y. Jackson Secondary School, Highland Junior H/S, French Immersion Cliffwood P/S. Mins To Ravine And Walking Trails. Updated Windows. Furnace/Ac:2010. Roof 2017. H.W.T. Owned. Updated Bathrooms. Private Vast Backyard Perfect For Gardening & Entertaining. Bright And Sunny Unobstructed Western Exposure W/Sunset Vistas. Cozy Fireplace In Finished Basement. Short Bus Ride To Don Mills T.T.C. Subway Station. Minutes To Hwy's: 407/404/401, Fairview Mall, Food Basics, No Frills, Shoppers Drug Mart, And Much More.
About This Property
62 Cherrystone Drive, North York, M2H 1S1
Home Overview
Basic Information
Walk around the neighborhood
62 Cherrystone Drive, North York, M2H 1S1
Shally Shi
Sales Representative, Dolphin Realty Inc
English, Mandarin
Residential ResaleProperty ManagementPre Construction
Mortgage Information
Estimated Payment
$0 Principal and Interest
 Walk Score for 62 Cherrystone Drive
Walk Score for 62 Cherrystone Drive

Book a Showing
Tour this home with Shally
Frequently Asked Questions
Can't find what you're looking for? Contact our support team for more information.
See the Latest Listings by Cities
1500+ home for sale in Ontario

Looking for Your Perfect Home?
Let us help you find the perfect home that matches your lifestyle
