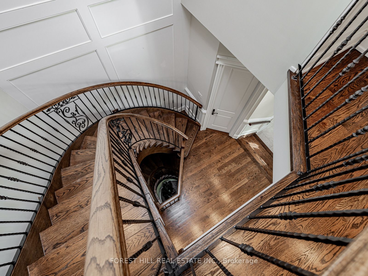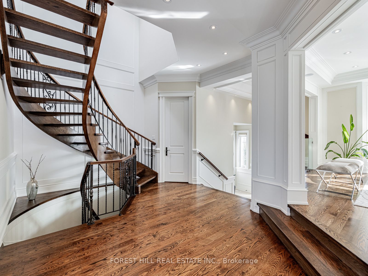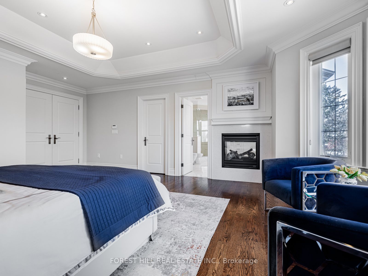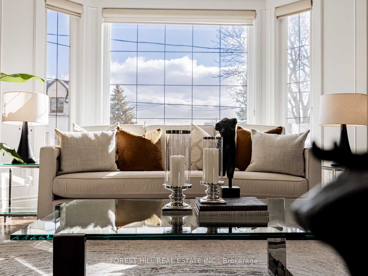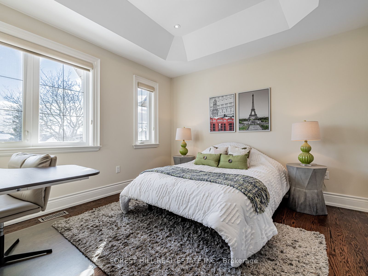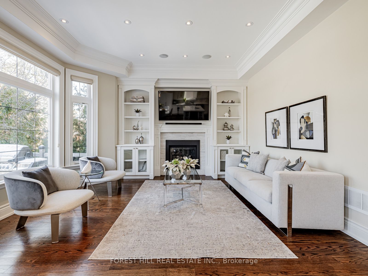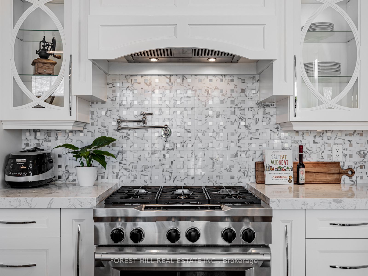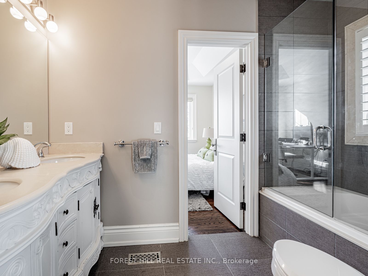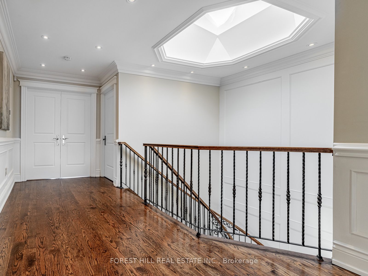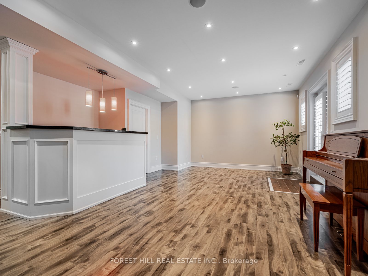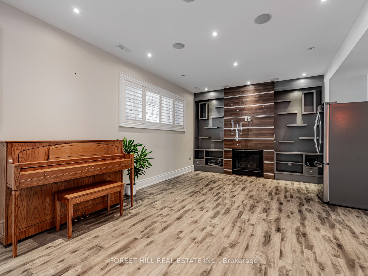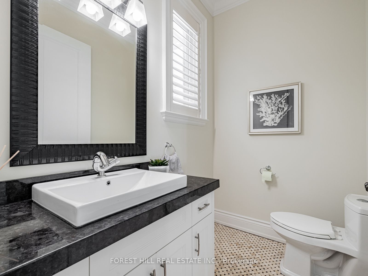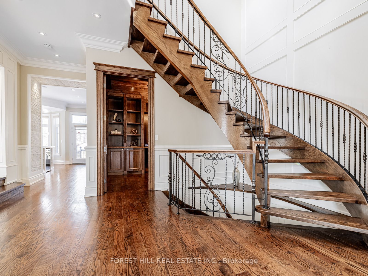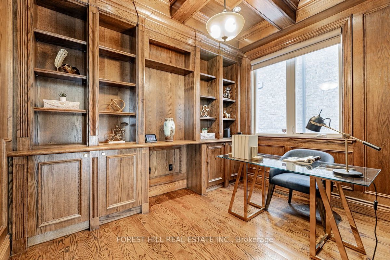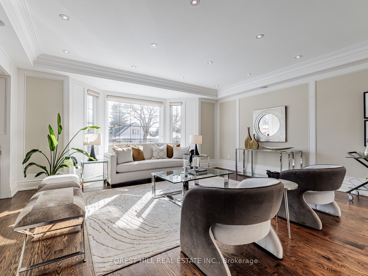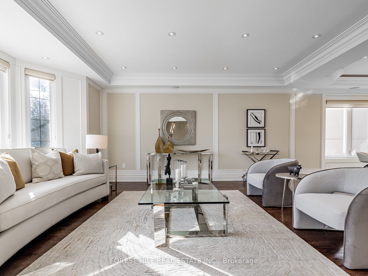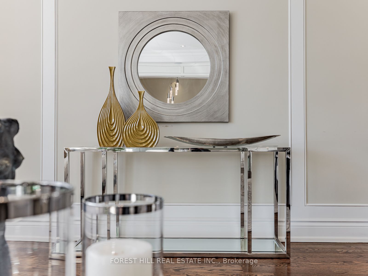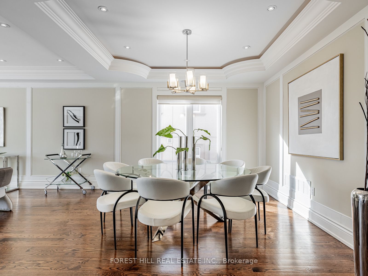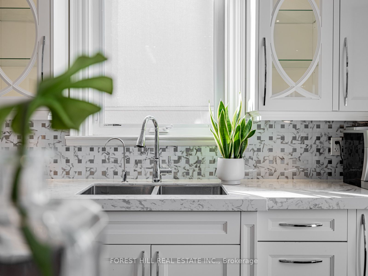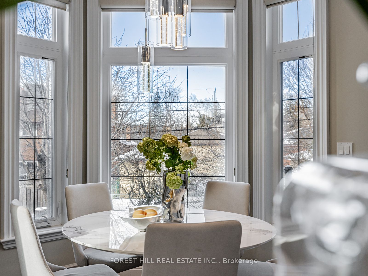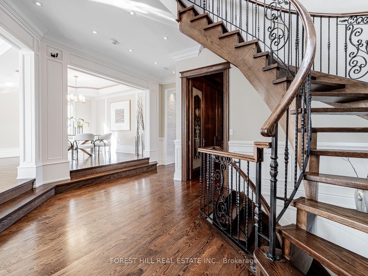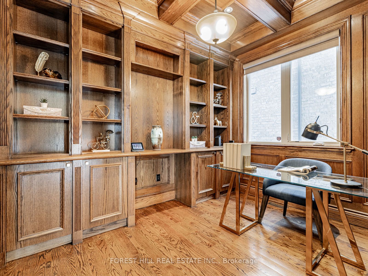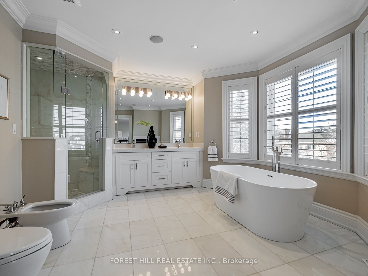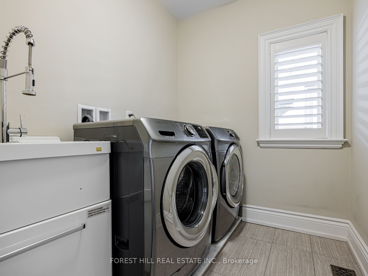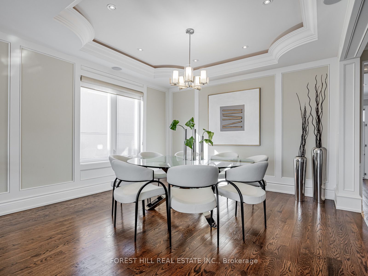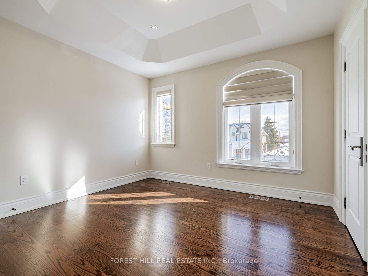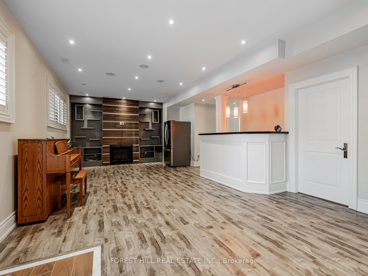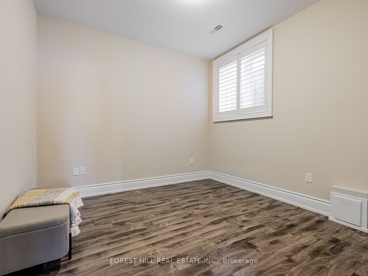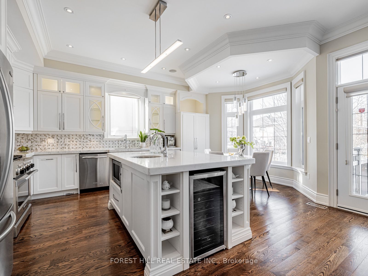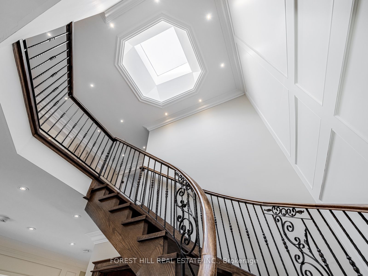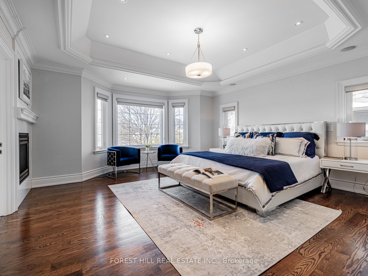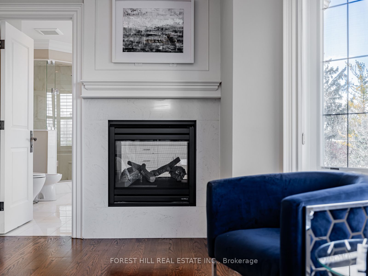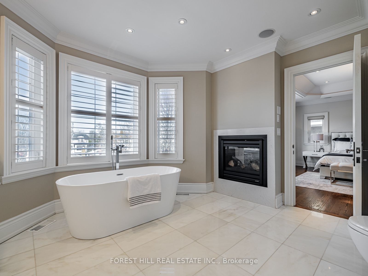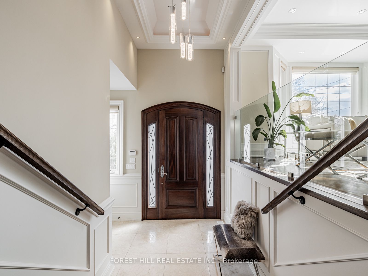
$2,488,000
Est. Payment
$9,502/mo*
*Based on 20% down, 4% interest, 30-year term
Listed by FOREST HILL REAL ESTATE INC.
Detached•MLS #C12160237•New
Room Details
| Room | Features | Level |
|---|---|---|
Living Room 8.92 × 4.92 m | Hardwood FloorBuilt-in SpeakersBay Window | Main |
Dining Room 8.92 × 4.92 m | Pot LightsIndirect LightsOpen Concept | Main |
Kitchen 5.15 × 4.35 m | Stainless Steel ApplCentre IslandBuilt-in Speakers | Main |
Primary Bedroom 5.18 × 5.12 m | 6 Pc EnsuiteBuilt-in SpeakersGas Fireplace | Second |
Bedroom 2 3.98 × 3.16 m | Semi EnsuitePot LightsHardwood Floor | Second |
Bedroom 3 3.98 × 3.64 m | Semi EnsuiteHardwood FloorCloset | Second |
Client Remarks
****Welcome to this Exquisite/Elegant-------"STUNNING-----LUXURY"------Custom-Built Home On the best of Spot of Street & Meticulously-maintained(Greatly-loved) by its owner-------Sophistication & Charm-------Pride Of Ownership***Nested in a Prime Location of Highly-demand/Family-oriented Neighbourhood***Perfection to all details/craftmanship---Impeccable Details on Interior & Greeting you a spacious/soaring foyer(13Ft) & Open Concept/Super Natural Sunfilled Lr/Dr with large bay window & Graciously--Wood Paneled Library on main flr-----A seamless flow family-friends gathering--Open Concept/Modern Kitchen with S-S built-In appliance & functional centre island & openly combined kitchen/breakfast & family room area**Stunning Prim Bedrms with a gas fireplace--sitting area & spa-like 6pcs ensuite & walk-in closet*Wonderfully-appointed/Good Size of Bedrooms with lavish each ensuites**Functional 2nd floor laundry room & 2 Laundry Rms(2nd flr/Basement)**Prof. Finished HEATED Flr & Hi Ceiling Basement with a Walk-Out Basement---2nd Laundry Rm & Bedrm & Direct Access Garage to Basement***Super Clean & Great Family Home*****EXTRAS***Gas Fireplaces,Skylight,All S-S Appliance,Centre island,Pot Filler,Central Vaccum/Equipment,Existing R/I B/I Speakers & More----------Convenient Location To Yonge Shops,Restaurant & More****A Great Home To See
About This Property
62 Athabaska Avenue, North York, M2M 2T9
Home Overview
Basic Information
Walk around the neighborhood
62 Athabaska Avenue, North York, M2M 2T9
Shally Shi
Sales Representative, Dolphin Realty Inc
English, Mandarin
Residential ResaleProperty ManagementPre Construction
Mortgage Information
Estimated Payment
$0 Principal and Interest
 Walk Score for 62 Athabaska Avenue
Walk Score for 62 Athabaska Avenue

Book a Showing
Tour this home with Shally
Frequently Asked Questions
Can't find what you're looking for? Contact our support team for more information.
See the Latest Listings by Cities
1500+ home for sale in Ontario

Looking for Your Perfect Home?
Let us help you find the perfect home that matches your lifestyle

