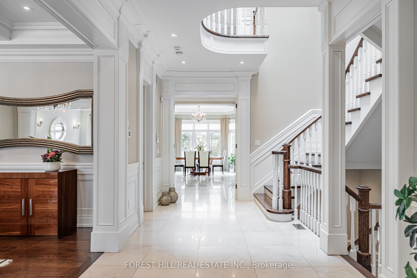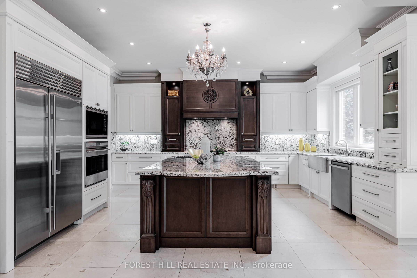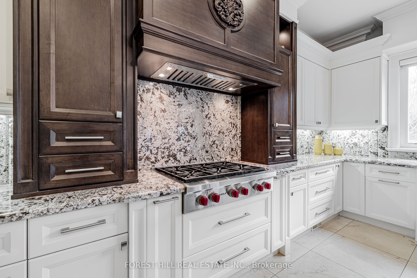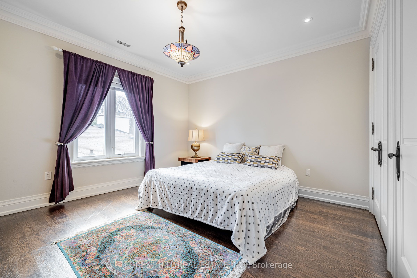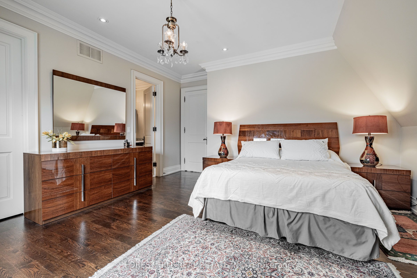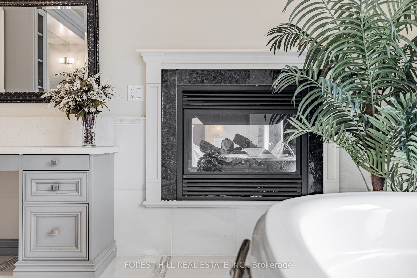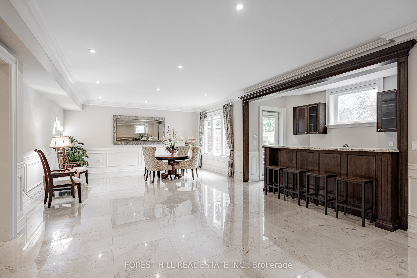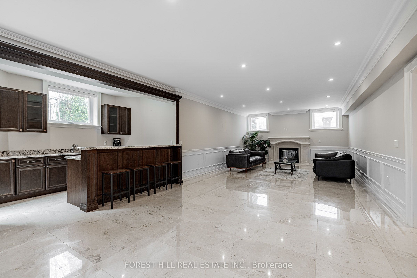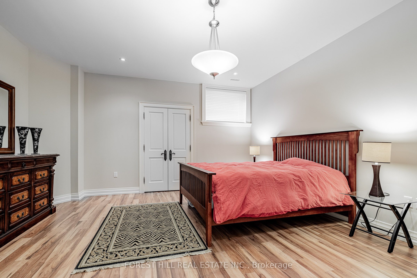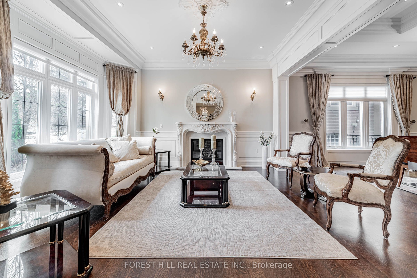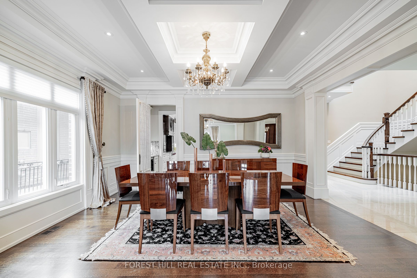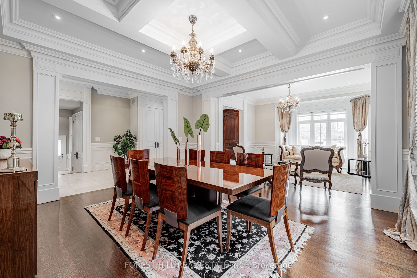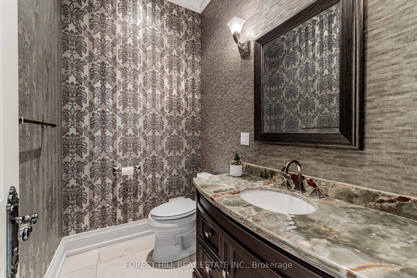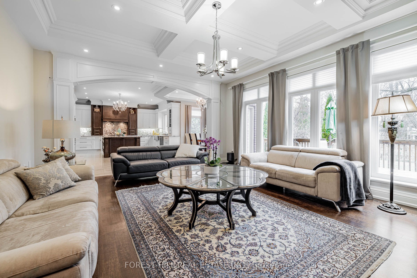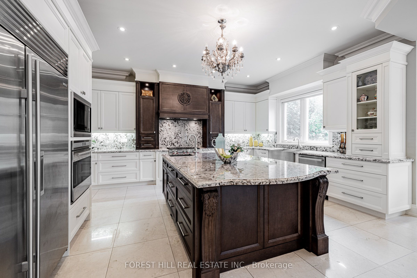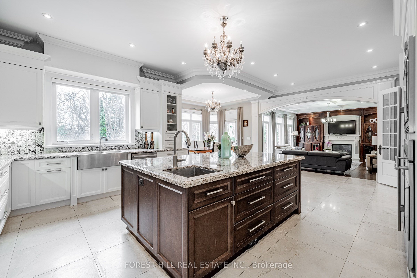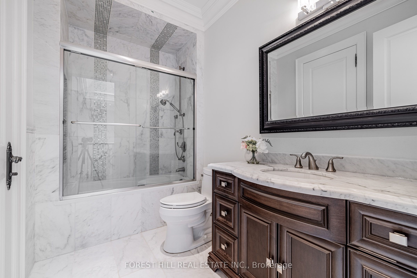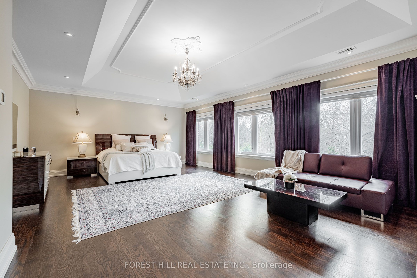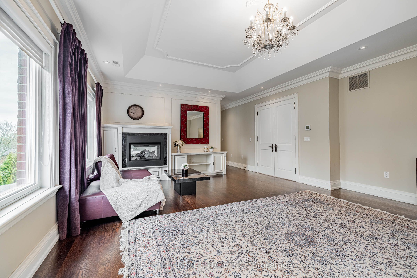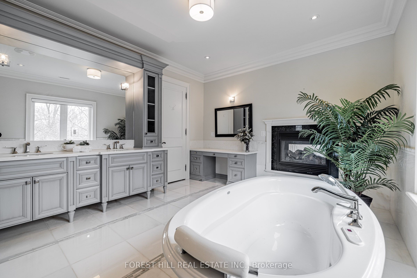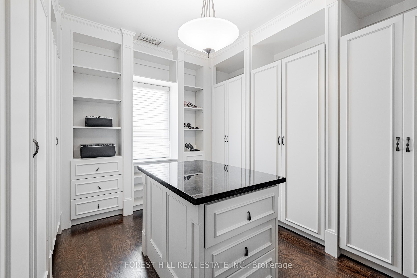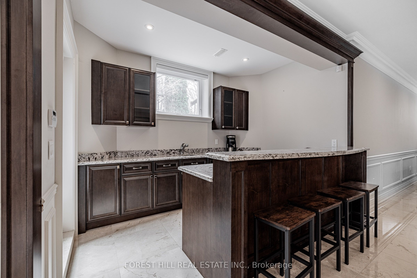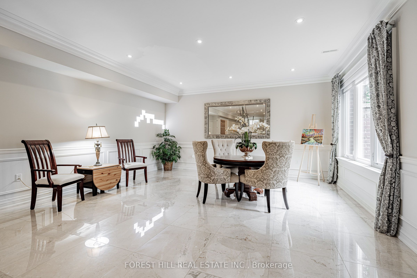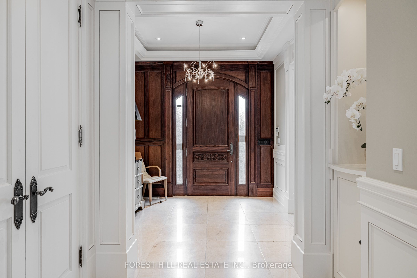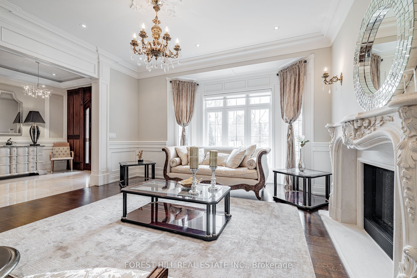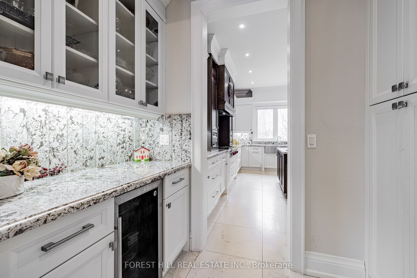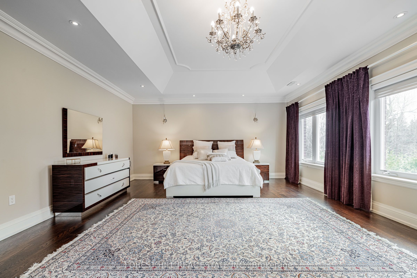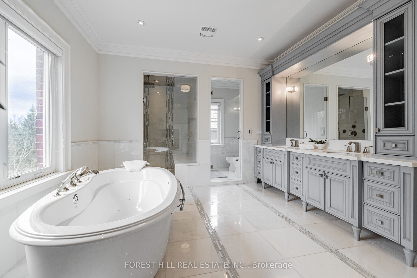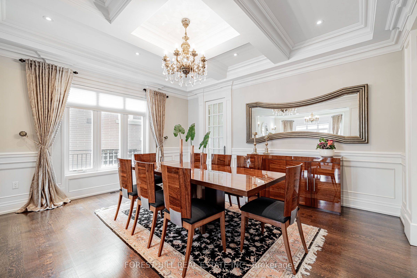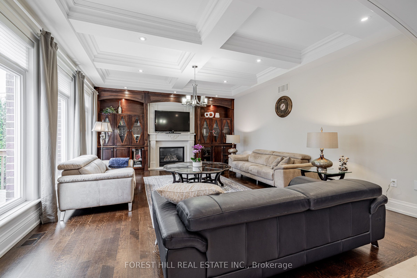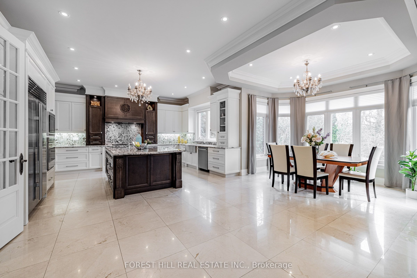
$4,388,000
Est. Payment
$16,759/mo*
*Based on 20% down, 4% interest, 30-year term
Listed by FOREST HILL REAL ESTATE INC.
Detached•MLS #C12083911•New
Room Details
| Room | Features | Level |
|---|---|---|
Living Room 5.18 × 5.18 m | Gas FireplaceIndirect LightsWainscoting | Main |
Dining Room 5.18 × 5.18 m | Hardwood FloorMoulded CeilingOpen Concept | Main |
Kitchen 8.3 × 8 m | Overlooks RavineB/I AppliancesCentre Island | Main |
Primary Bedroom 9.75 × 5.4 m | 7 Pc EnsuiteOverlooks RavineGas Fireplace | Second |
Bedroom 2 4.99 × 4.3 m | 4 Pc EnsuiteHardwood FloorMoulded Ceiling | Second |
Bedroom 3 4.89 × 4.3 m | 3 Pc EnsuiteHardwood FloorPot Lights | Second |
Client Remarks
***Exceptional 60X185Ft***RAVINE-LIKE SETTING(FEELS LIKE A COTTAGE)---STUNNING***TABLE---DEEP LAND***On Prime Street and Location***Gorgeous "Ravine-Like" Setting---Situated on Highly-Demand/Prime Street, Hawksbury Dr Of Prestigious Bayview Village**Magnificent W/Apx 7500Sf Living Area Incl Bsmt---Apx 5000Sf(1St/2nd Flrs) Of Meticulously-Crafted/Finest Millwork & Hi Ceilings Throughout & Exquisitely-Designed**This 5Bedrm Residence Offers a L-U-X-U-R-I-O-U-S/Spacious Living Space in Timeless Elegance. The Main Floor Provides an Open Concept Living/Dining Rooms & Classic Library**Chef Inspired Gourmet Kit W/Top-Brand Appl's---Cabinet/Butler Area & Overlooking "Stunning" RAVINE-LIKE SETTING Backyard---The Family Room Forms the Soul Of this Home, Expansive Space and Stunning "PRIVATE"----"RAVINE-LIKE SETTING" Backyard**Lavish Master Retreat W/Marble Flr & Entertaining Spacious Bsmt W/Wet Bar/Movie-Theatre--*4Gas F/Places,French Dr,B/I Bkcase & Wd Panelling,Mahogany Main Dr,Degnr Moudlings,I/G Spklr,Camera-Sec Sys,Imprtd Quty Fixtures,Spray Insulation(Attic),Indirect Lits,Valance Lit,Wainscoting,Airtub Jacuzzi/Rain Shower!*Close To B.V. Mall/Subway/Hwy!
About This Property
60 Hawksbury Drive, North York, M2K 1M5
Home Overview
Basic Information
Walk around the neighborhood
60 Hawksbury Drive, North York, M2K 1M5
Shally Shi
Sales Representative, Dolphin Realty Inc
English, Mandarin
Residential ResaleProperty ManagementPre Construction
Mortgage Information
Estimated Payment
$0 Principal and Interest
 Walk Score for 60 Hawksbury Drive
Walk Score for 60 Hawksbury Drive

Book a Showing
Tour this home with Shally
Frequently Asked Questions
Can't find what you're looking for? Contact our support team for more information.
See the Latest Listings by Cities
1500+ home for sale in Ontario

Looking for Your Perfect Home?
Let us help you find the perfect home that matches your lifestyle
