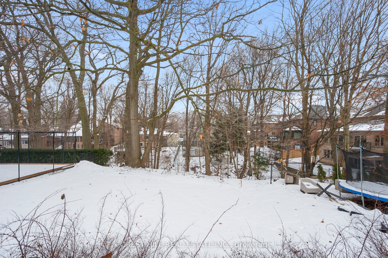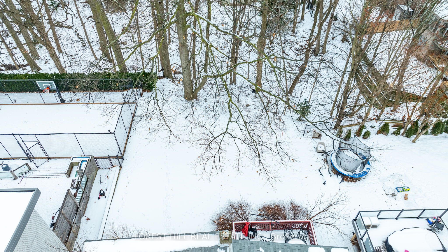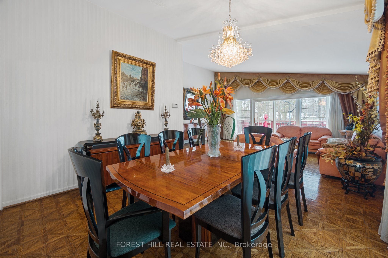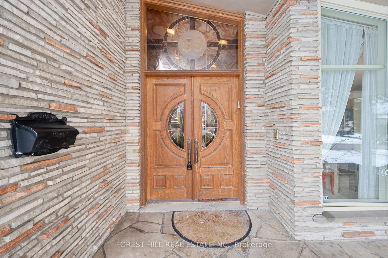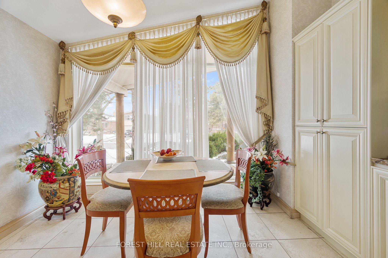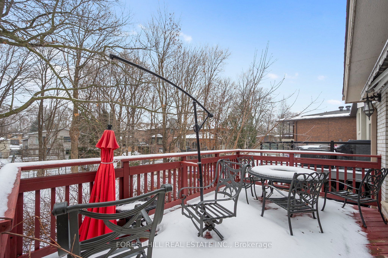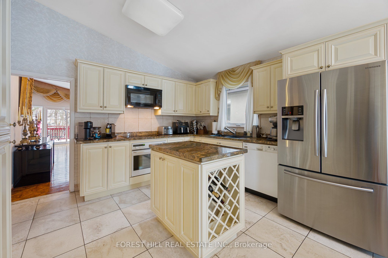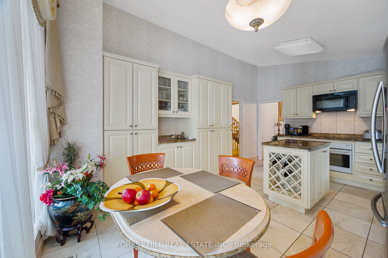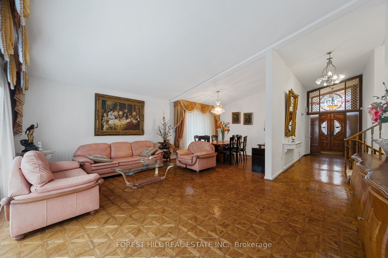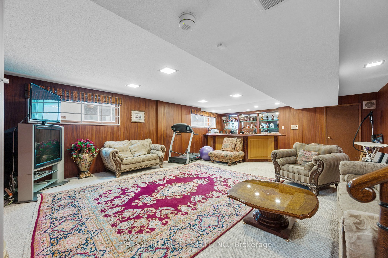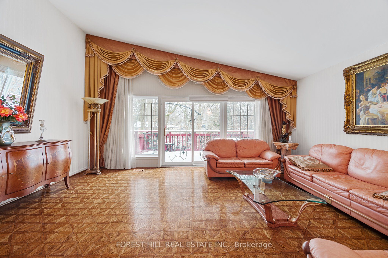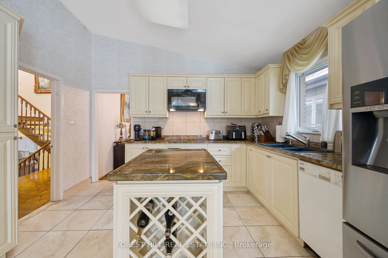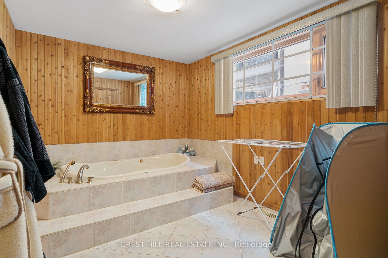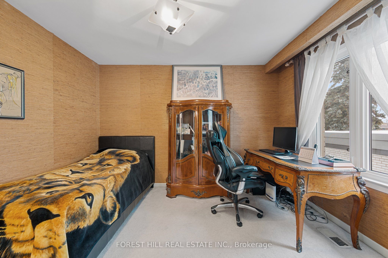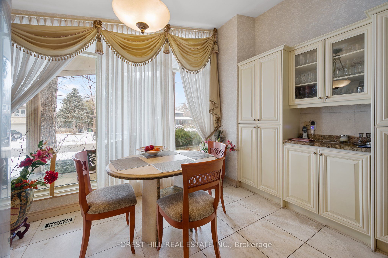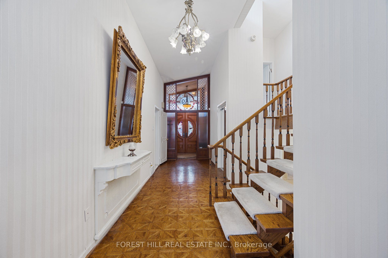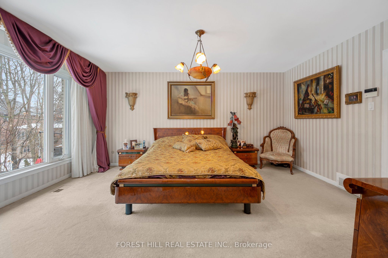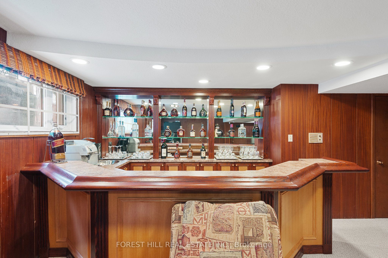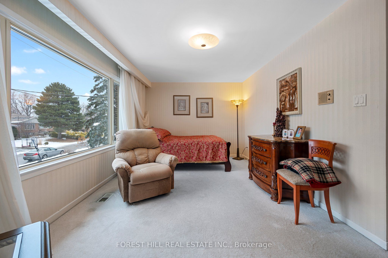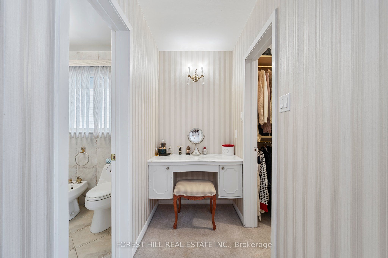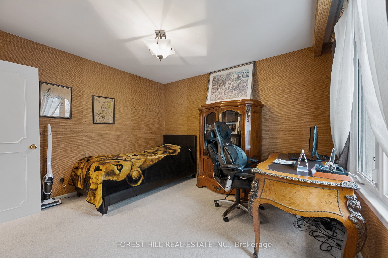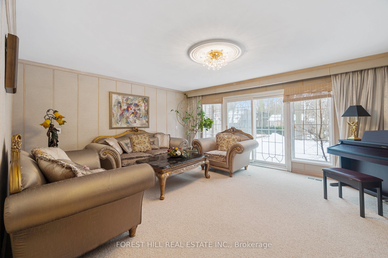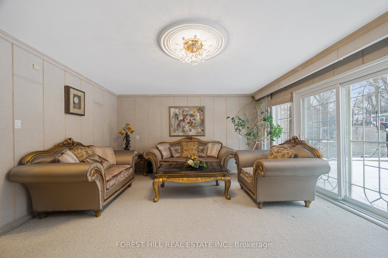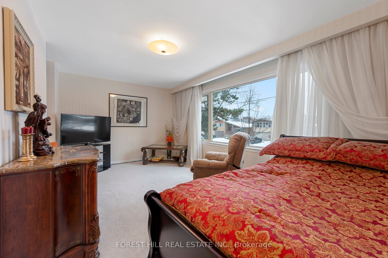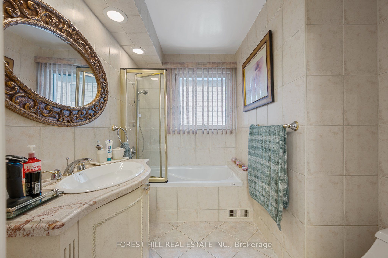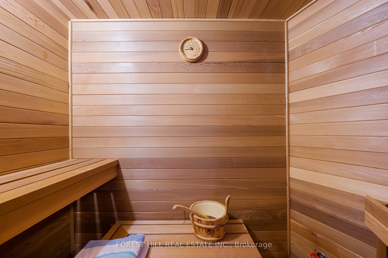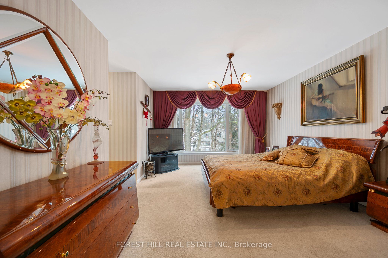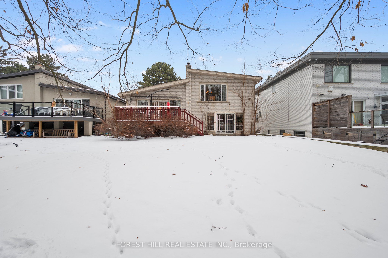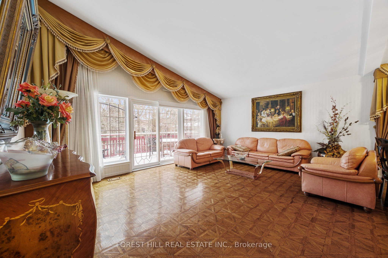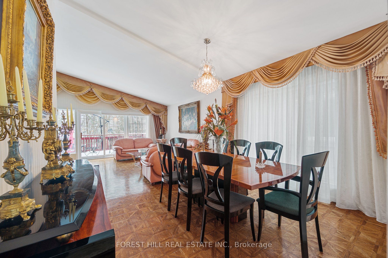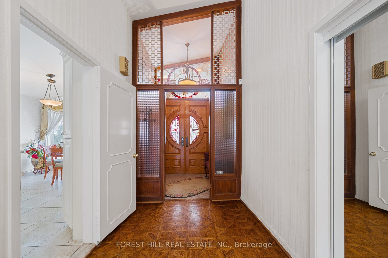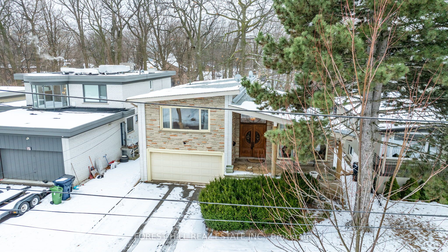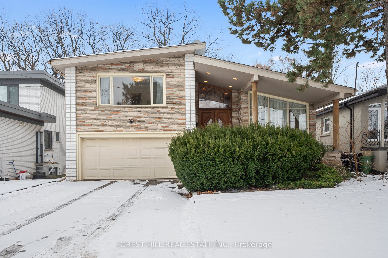
$1,683,000
Est. Payment
$6,428/mo*
*Based on 20% down, 4% interest, 30-year term
Listed by FOREST HILL REAL ESTATE INC.
Detached•MLS #C12094004•New
Room Details
| Room | Features | Level |
|---|---|---|
Living Room 5.52 × 4.58 m | ParquetOpen ConceptW/O To Deck | Ground |
Dining Room 3.67 × 3.38 m | ParquetVaulted Ceiling(s)Combined w/Living | Ground |
Kitchen 3.06 × 5.21 m | Granite CountersStainless Steel ApplCentre Island | Ground |
Primary Bedroom 4.9 × 5.5 m | BroadloomWalk-In Closet(s)4 Pc Ensuite | Upper |
Bedroom 2 3.67 × 3.38 m | BroadloomDouble Closet4 Pc Bath | Upper |
Bedroom 3 5.73 × 5.2 m | BroadloomLarge ClosetOverlooks Garden | Upper |
Client Remarks
A rare opportunity on the highly sought-after Waterloo Avenue in the charming and tranquil Bathurst Manor neighborhood! Situated on a premium 50 x 143-foot lot that backs onto a breathtaking, tree-lined ravine, this home offers complete privacy in a serene natural setting. Nestled on a quiet, family-friendly court cul-de-sac, it provides the perfect blend of peaceful living and easy access to top-rated schools, parks, shopping, and public transit. The grand foyer welcomes you with custom wainscoting, wood paneling, and a solid mahogany front door adorned with decorative stained glass. Designed with a fantastic layout, this spacious side-split home features soaring 10-foot vaulted ceilings, expansive principal rooms, and large windows that frame picturesque ravine views. The open-concept living and dining areas seamlessly flow onto a deck, perfect for entertaining or enjoying the tranquility of the backyard retreat. The eat-in kitchen boasts a central island and granite countertops, while the generously sized family room offers another walkout to the lush, private backyard. Upstairs, the well-appointed primary suite includes a walk-in closet and an ensuite bath. The fully finished basement extends the living space with a luxurious spa area featuring a soaker Jacuzzi tub, cedar paneling, a cedar closet, and a sauna. This well-maintained home presents an incredible opportunity for buyers looking to add their personal finishing touches while enjoying a fantastic layout and an unbeatable location.
About This Property
59 Waterloo Avenue, North York, M3H 3Y1
Home Overview
Basic Information
Walk around the neighborhood
59 Waterloo Avenue, North York, M3H 3Y1
Shally Shi
Sales Representative, Dolphin Realty Inc
English, Mandarin
Residential ResaleProperty ManagementPre Construction
Mortgage Information
Estimated Payment
$0 Principal and Interest
 Walk Score for 59 Waterloo Avenue
Walk Score for 59 Waterloo Avenue

Book a Showing
Tour this home with Shally
Frequently Asked Questions
Can't find what you're looking for? Contact our support team for more information.
See the Latest Listings by Cities
1500+ home for sale in Ontario

Looking for Your Perfect Home?
Let us help you find the perfect home that matches your lifestyle


