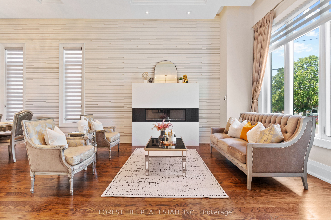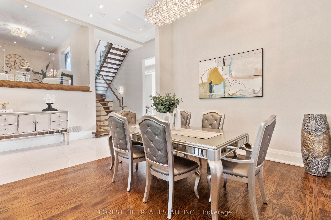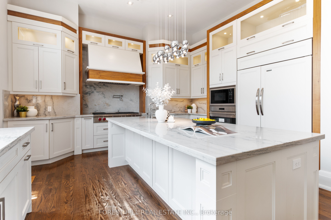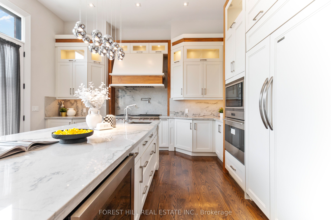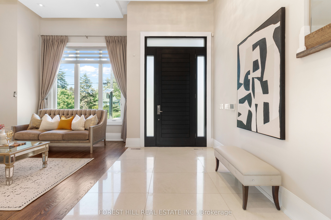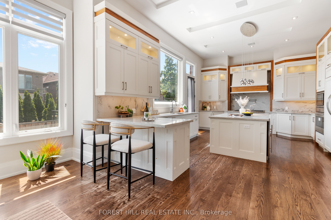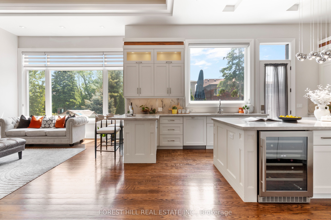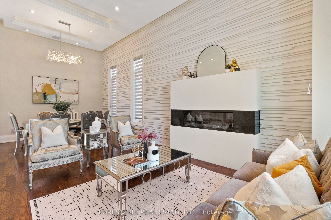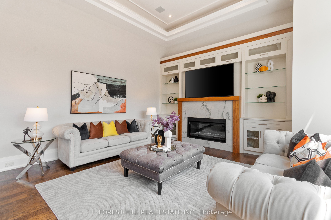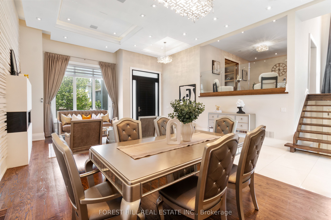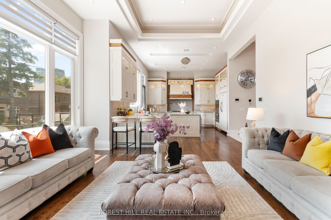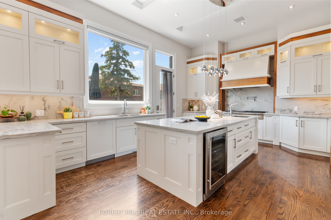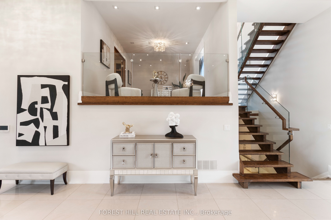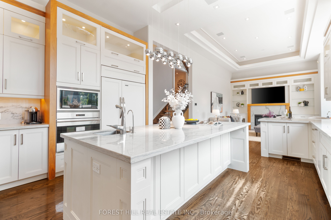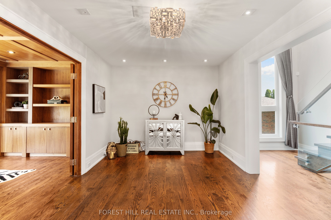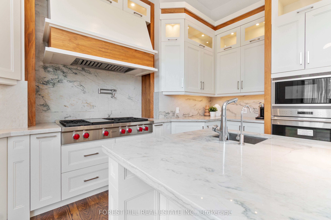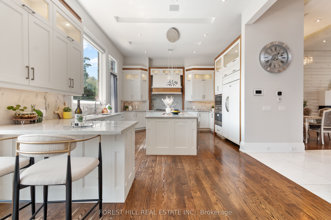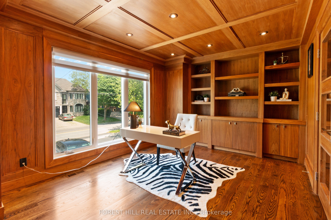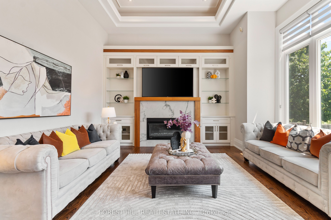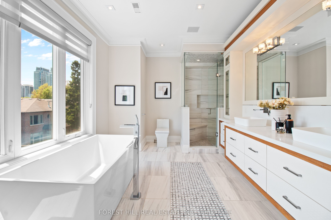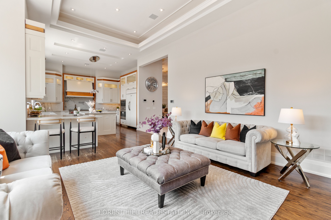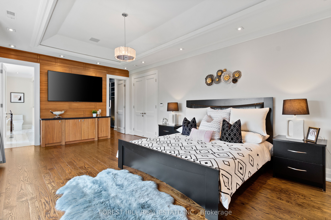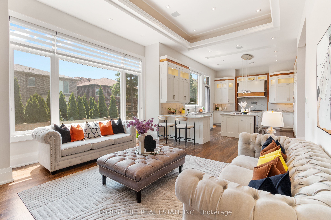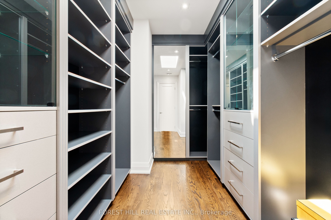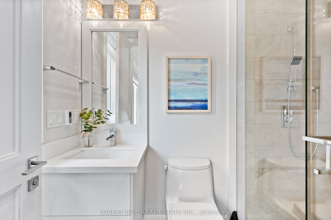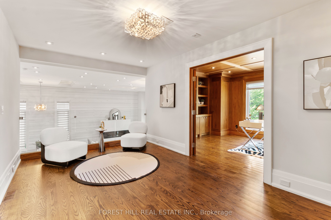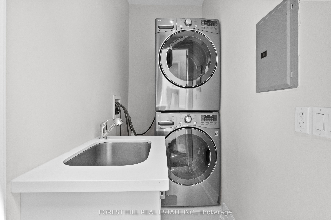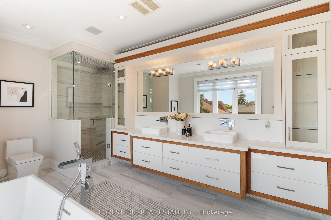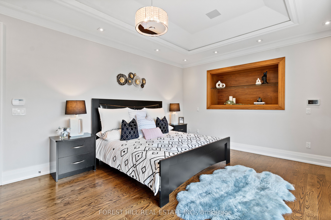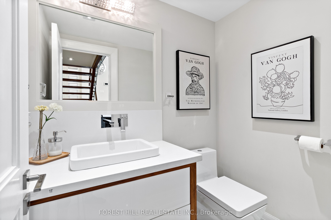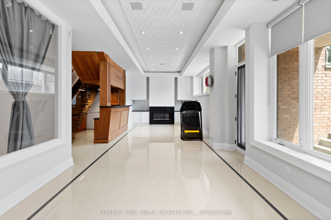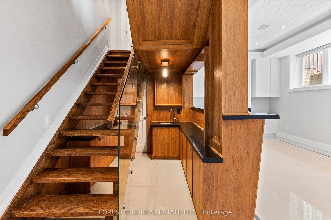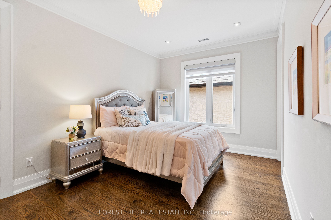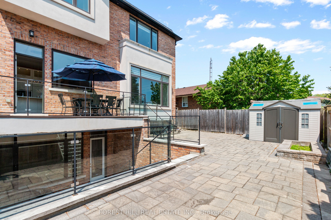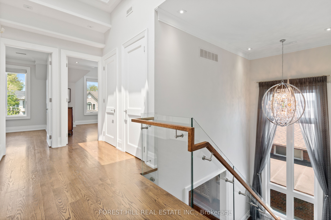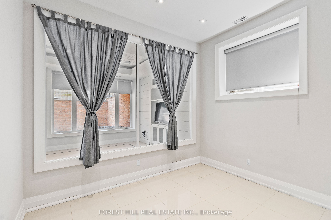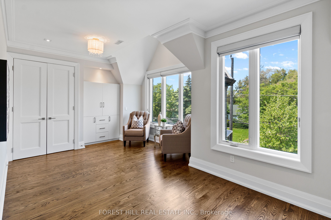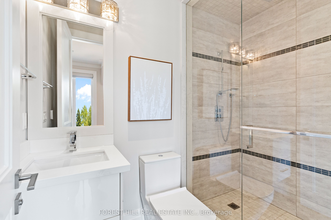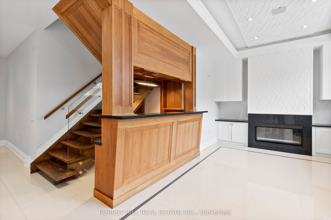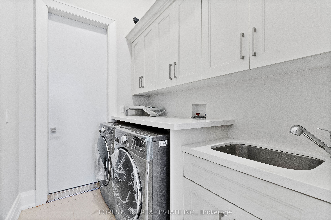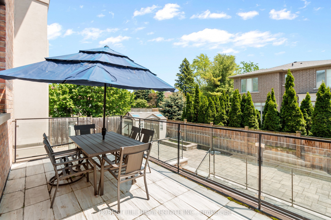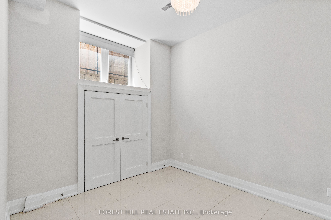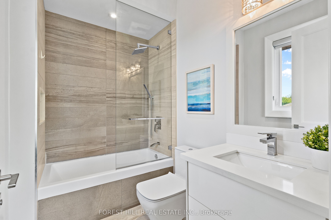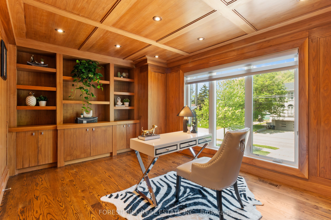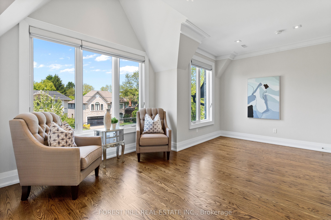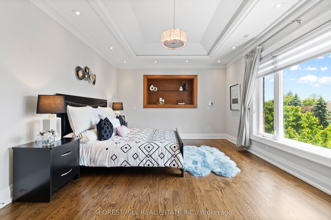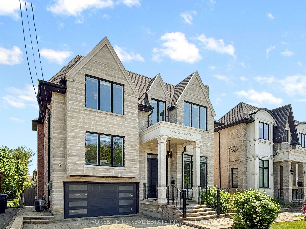
$3,088,000
Est. Payment
$11,794/mo*
*Based on 20% down, 4% interest, 30-year term
Listed by FOREST HILL REAL ESTATE INC.
Detached•MLS #C12192463•New
Room Details
| Room | Features | Level |
|---|---|---|
Living Room 5.9 × 3.38 m | FireplaceBuilt-in SpeakersHardwood Floor | Main |
Dining Room 5.88 × 4.8 m | Indirect LightsBuilt-in SpeakersCombined w/Living | Main |
Kitchen 6.53 × 3.98 m | Stainless Steel ApplCombined w/FamilyCentre Island | Main |
Primary Bedroom 6.45 × 4.02 m | 6 Pc EnsuiteBuilt-in SpeakersHardwood Floor | Second |
Bedroom 2 5.57 × 3.61 m | 3 Pc EnsuitePot LightsHardwood Floor | Second |
Bedroom 3 4.93 × 3.08 m | 3 Pc EnsuiteHardwood FloorB/I Closet | Second |
Client Remarks
This Stunning 2-storey Home Seamlessly Combines Innovation and Functionality, Outfitted With the Latest Technology and Luxurious Comforts. Every Detail and Craftsmanship Has Been Meticulously Perfected, Making It a Truly Unparalleled, Custom-built Residence in a Highly Sought-after Area. Masterfully Designed With a Unique and Beautiful Layout, It Showcases Contemporary Features and Exquisite Finishes Throughout. The Extensive Use of Hardwood and Marble Flooring, Complemented by Coffered and Dropped Ceiling Treatments With Rope Lighting, Molded Designer Wall Paneling, Square Recessed Potlights, and Soaring Ceiling Heights (13' on the Main Level and 11' in the Rec/basement) Create a Sophisticated Ambiance. The Main Floor Features a Walnut Library With Matching Accent Walls and Shelving, Along With Custom Vanities and Backlit Mirrors in the Bathrooms. The Gourmet Kitchen is Equipped With High-end Appliances, Perfect for Culinary Enthusiasts. The Luxurious Master Suite Boasts a 6-piece Ensuite With a Steam Shower, While the Fully Finished Basement Offers Radiant Heated Flooring and Walk-out Access to the Patio, Complete With an R/i for a Jacuzzi Hot Tub
About This Property
57 Wedgewood Drive, North York, M2M 2H4
Home Overview
Basic Information
Walk around the neighborhood
57 Wedgewood Drive, North York, M2M 2H4
Shally Shi
Sales Representative, Dolphin Realty Inc
English, Mandarin
Residential ResaleProperty ManagementPre Construction
Mortgage Information
Estimated Payment
$0 Principal and Interest
 Walk Score for 57 Wedgewood Drive
Walk Score for 57 Wedgewood Drive

Book a Showing
Tour this home with Shally
Frequently Asked Questions
Can't find what you're looking for? Contact our support team for more information.
See the Latest Listings by Cities
1500+ home for sale in Ontario

Looking for Your Perfect Home?
Let us help you find the perfect home that matches your lifestyle

