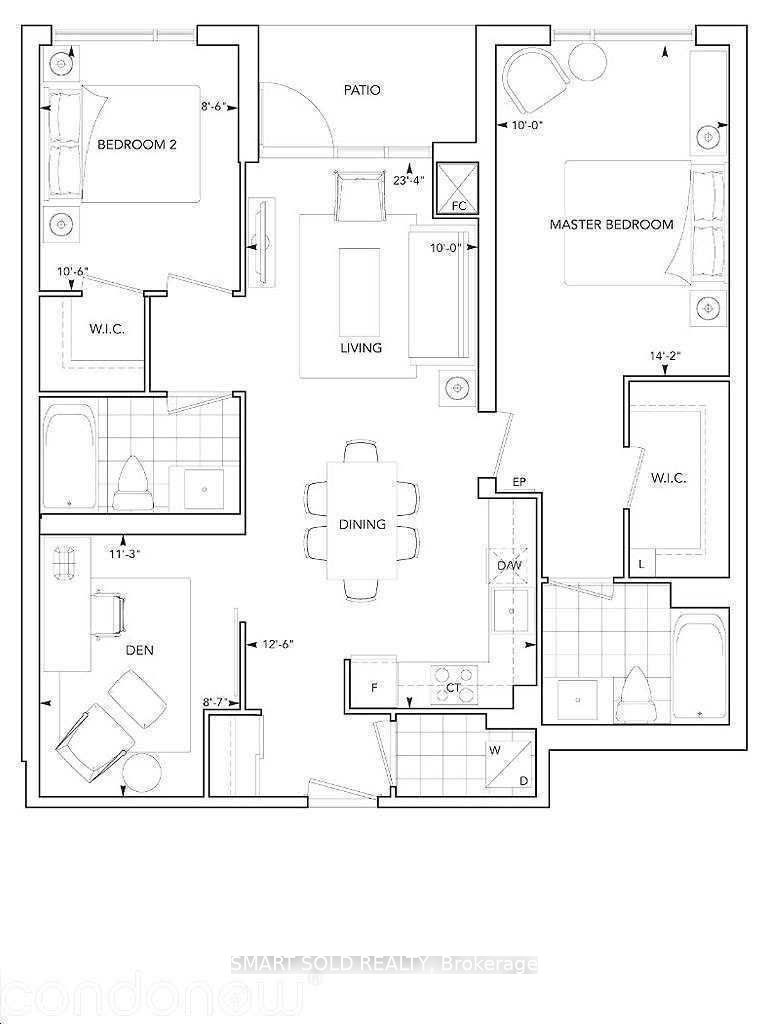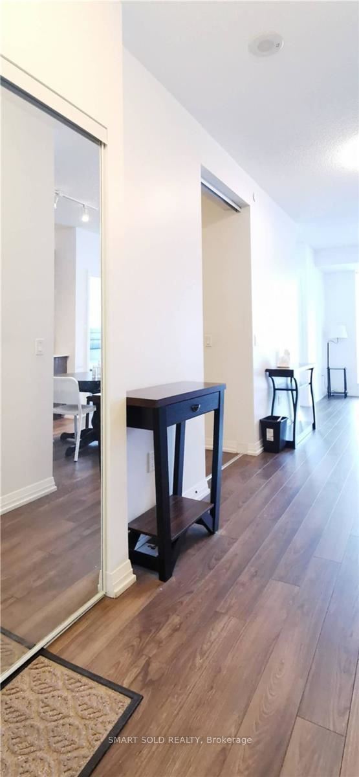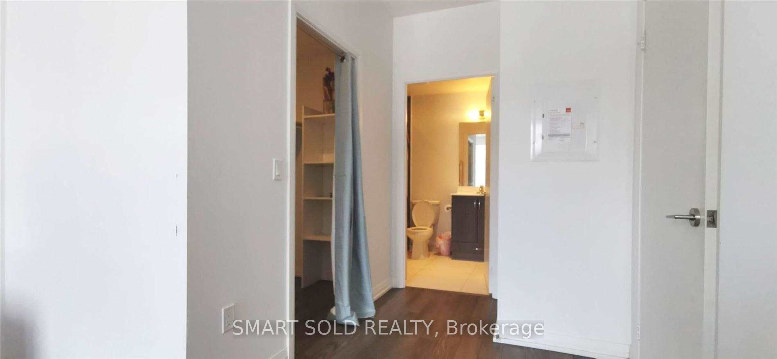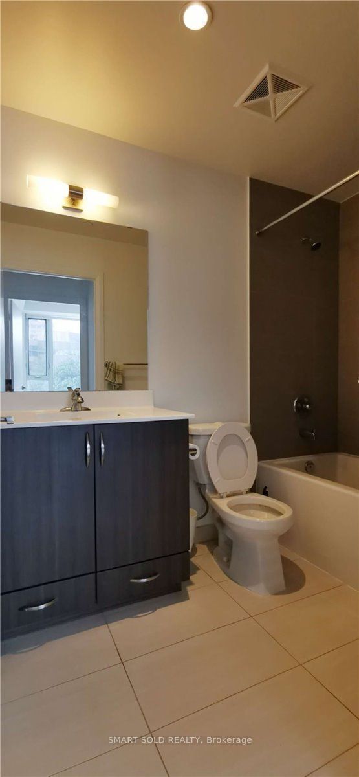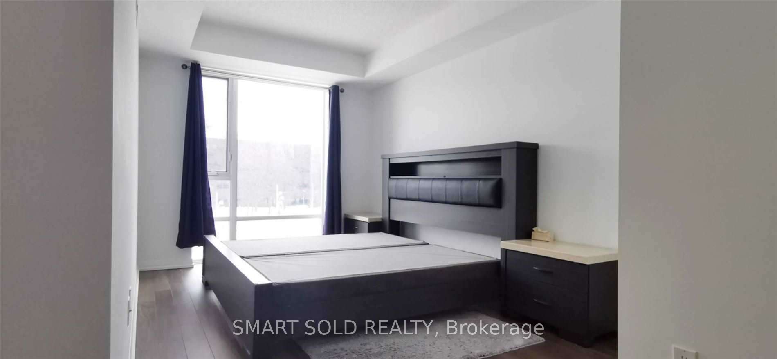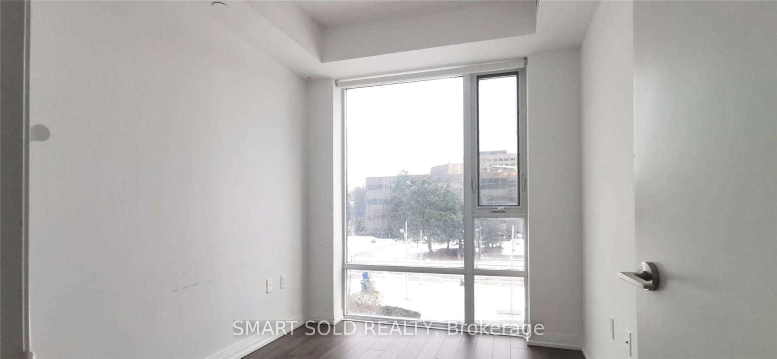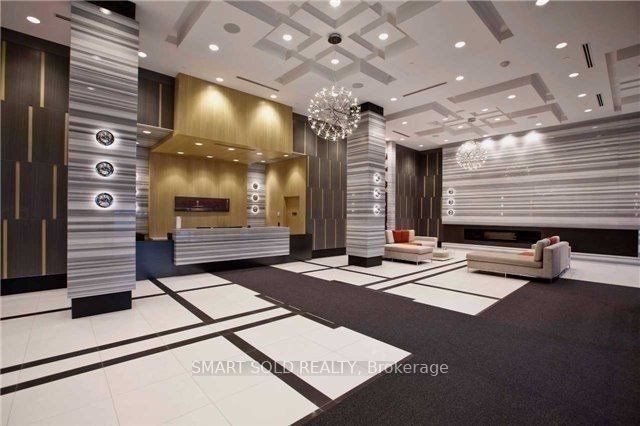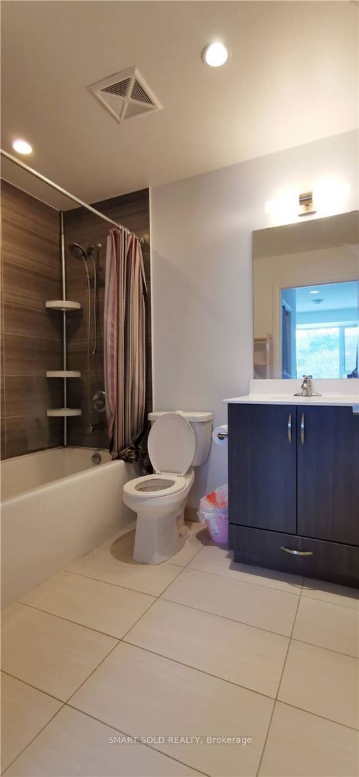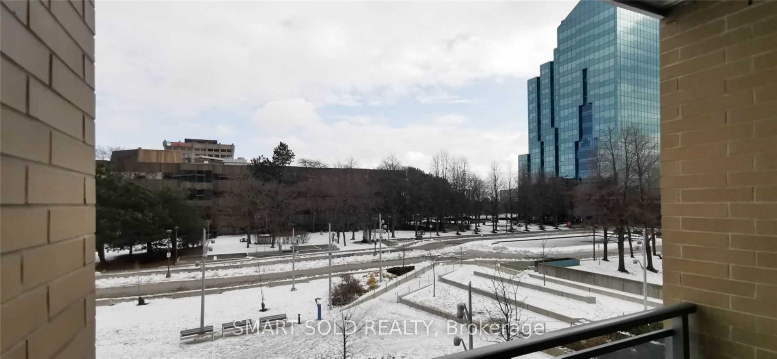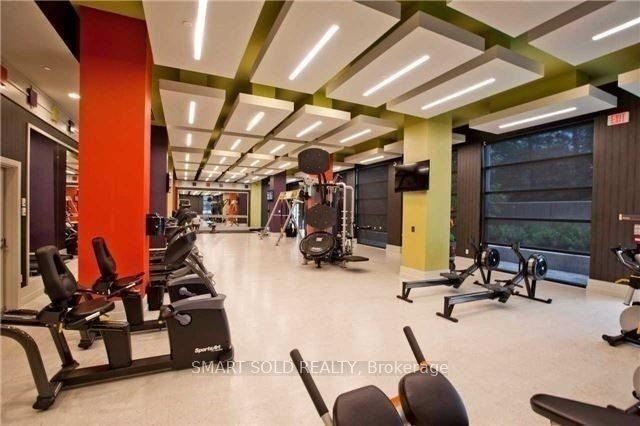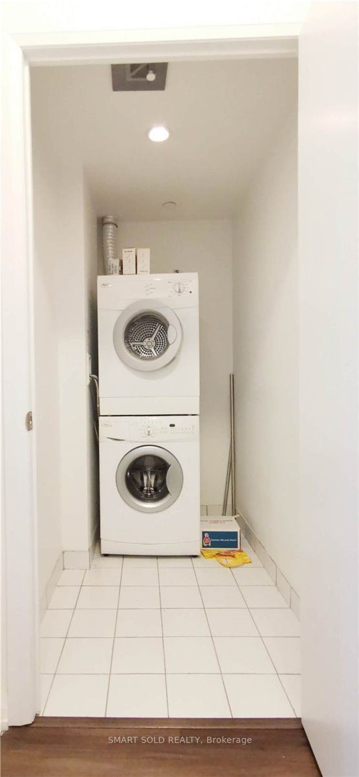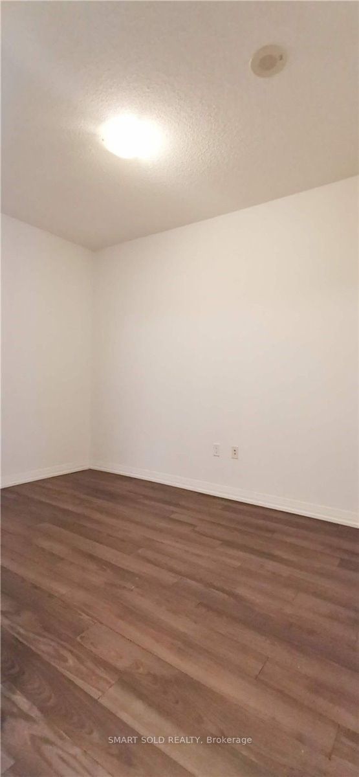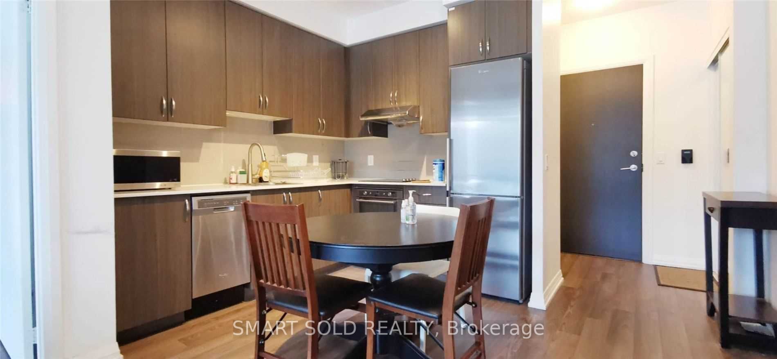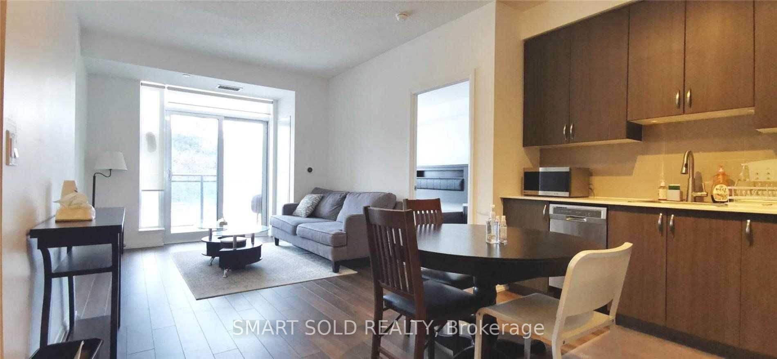
$3,200 /mo
Listed by SMART SOLD REALTY
Condo Apartment•MLS #C12055010•New
Room Details
| Room | Features | Level |
|---|---|---|
Living Room 7.3 × 3.06 m | Combined w/DiningLaminateW/O To Balcony | Ground |
Kitchen 7.3 × 3.06 m | Stainless Steel ApplLaminateOpen Concept | Ground |
Dining Room 7.3 × 3.06 m | Combined w/KitchenLaminateCombined w/Living | Ground |
Primary Bedroom 4.32 × 3.06 m | 4 Pc BathLaminateWalk-In Closet(s) | Ground |
Bedroom 2 3.25 × 2.62 m | Large WindowLaminateWalk-In Closet(s) | Ground |
Client Remarks
*Must See* Stunning 2 bdr+den large unit. The den can be used as the third bedroom. 945 sqft with beautiful park view. 9' ceiling. Laminate throughout. Upgraded kitchen with stone countertop & s/s appliances. Large den with sliding doors (could be used as 3rd bdr). Energy efficient with Google smart thermometer. Tridel/Dorsay master planned community, Parkside by atria. Most convenient location to everywhere. Easy access to Hwy 404/401/DVP. Close to Don Mills subway stn, Fairview Mall, T&T and other supermarkets, banks. *Pics taken before the tenants' occupancy*
About This Property
55 Ann O'reilly Road, North York, M2J 0E1
Home Overview
Basic Information
Walk around the neighborhood
55 Ann O'reilly Road, North York, M2J 0E1
Shally Shi
Sales Representative, Dolphin Realty Inc
English, Mandarin
Residential ResaleProperty ManagementPre Construction
 Walk Score for 55 Ann O'reilly Road
Walk Score for 55 Ann O'reilly Road

Book a Showing
Tour this home with Shally
Frequently Asked Questions
Can't find what you're looking for? Contact our support team for more information.
Check out 100+ listings near this property. Listings updated daily
See the Latest Listings by Cities
1500+ home for sale in Ontario

Looking for Your Perfect Home?
Let us help you find the perfect home that matches your lifestyle
