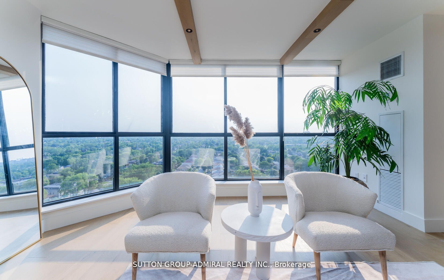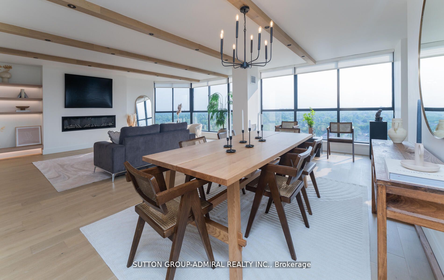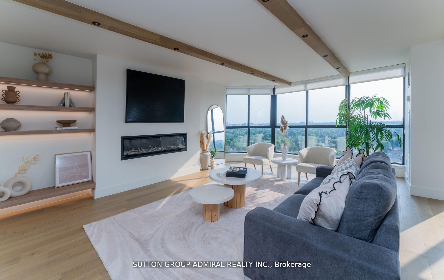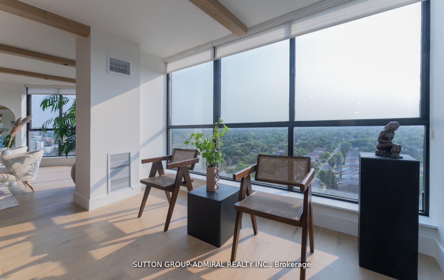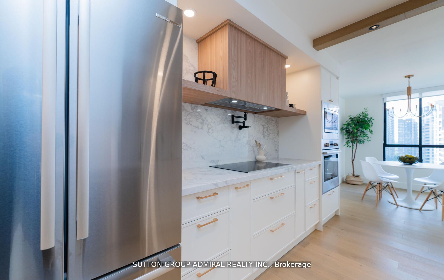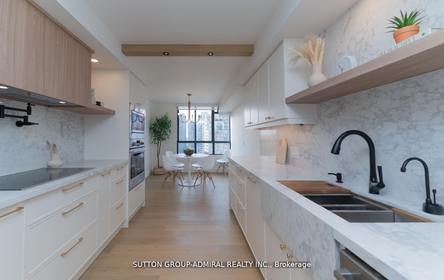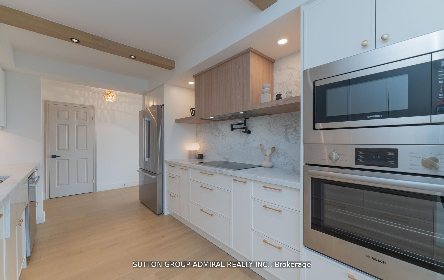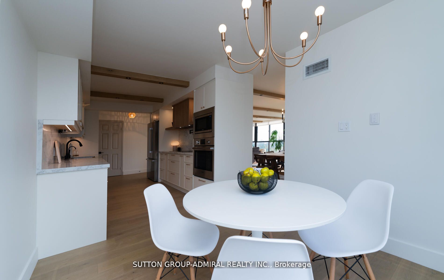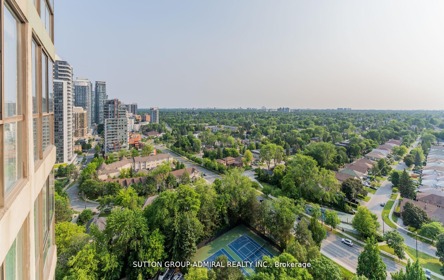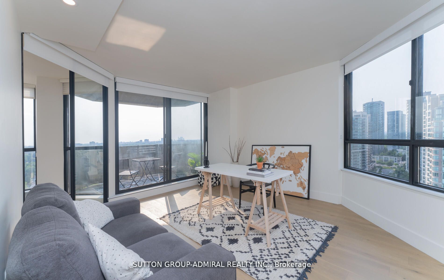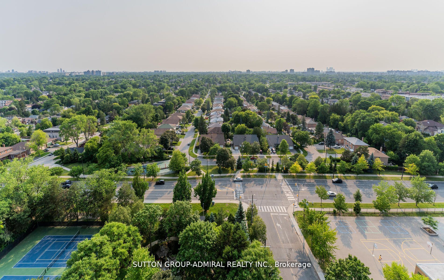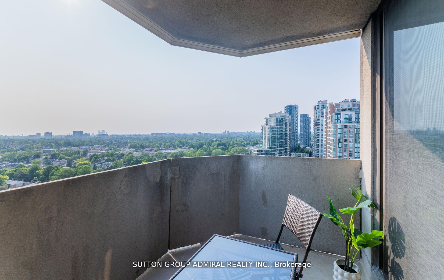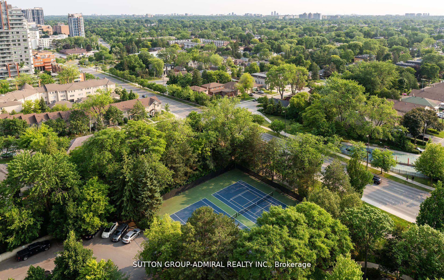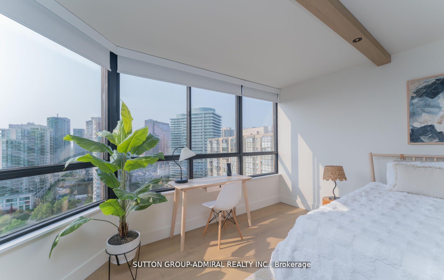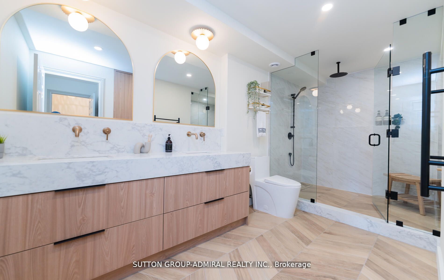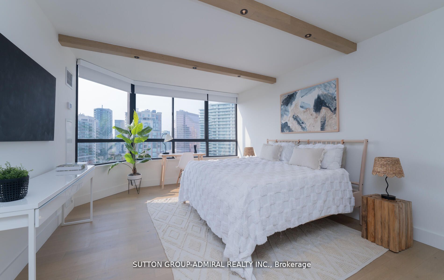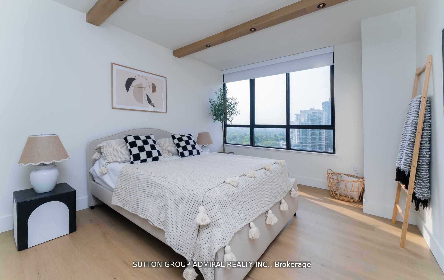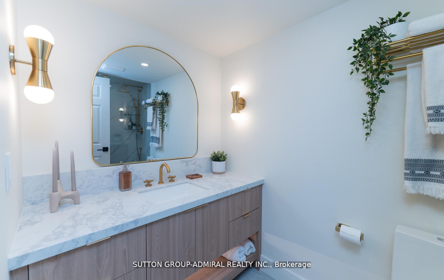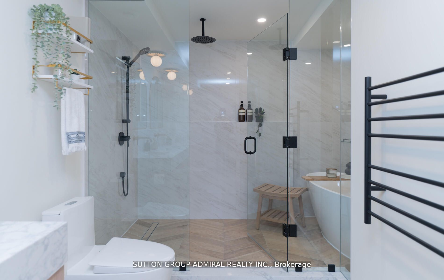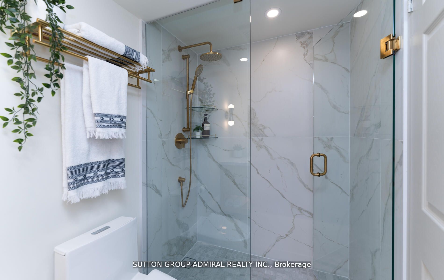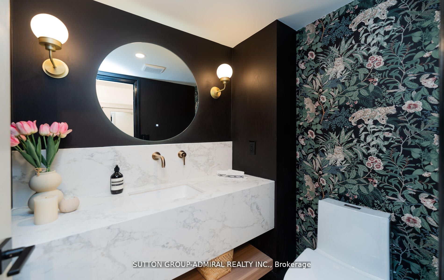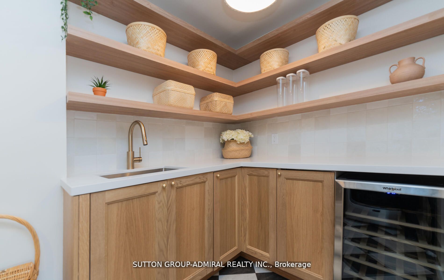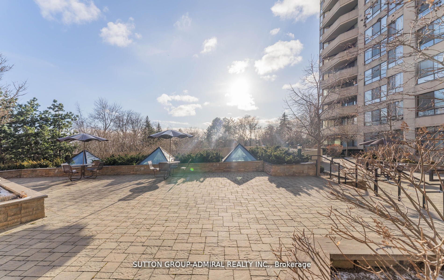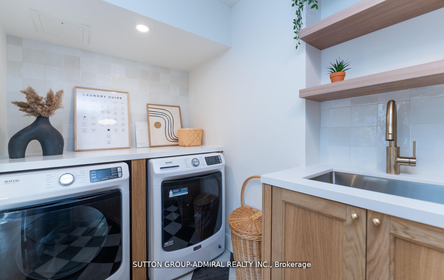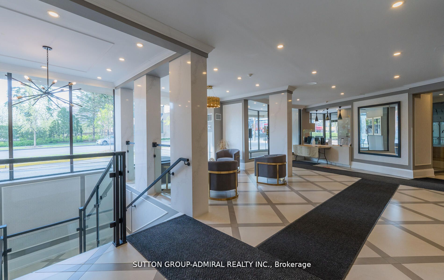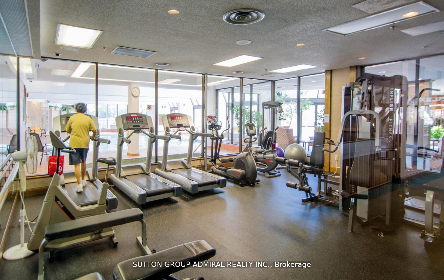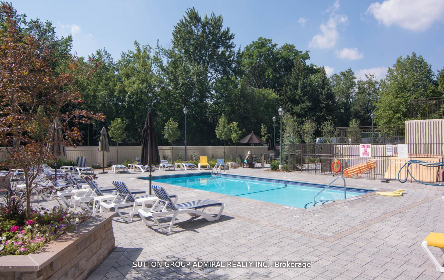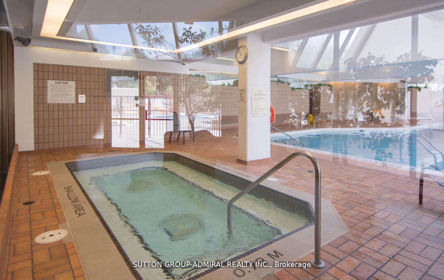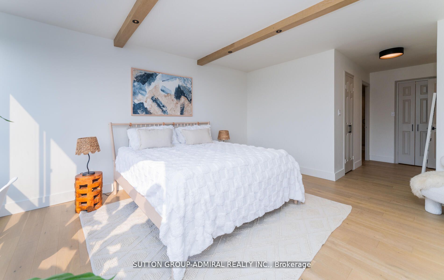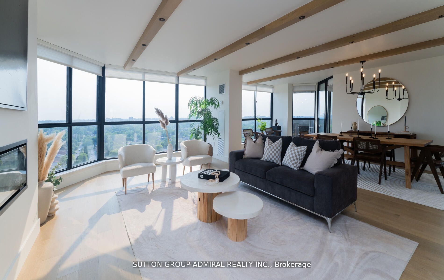
$1,699,000
Est. Payment
$6,489/mo*
*Based on 20% down, 4% interest, 30-year term
Listed by SUTTON GROUP-ADMIRAL REALTY INC.
Condo Apartment•MLS #C12022004•Price Change
Included in Maintenance Fee:
Heat
Hydro
Water
CAC
Common Elements
Building Insurance
Parking
Cable TV
Room Details
| Room | Features | Level |
|---|---|---|
Living Room 8.28 × 6.79 m | WoodOpen ConceptLarge Window | Main |
Dining Room 8.28 × 6.79 m | WoodOpen ConceptLarge Window | Main |
Kitchen 7.29 × 2.81 m | WoodQuartz CounterPot Lights | Main |
Primary Bedroom 8.32 × 4.06 m | Wood5 Pc EnsuiteHis and Hers Closets | Main |
Bedroom 2 6.08 × 3.33 m | Wood3 Pc EnsuiteWalk-In Closet(s) | Main |
Bedroom 3 5.15 × 3.91 m | WoodW/O To BalconyCombined w/Dining | Main |
Client Remarks
Demand Skyview Tridel Building! Exceptional location. Quiet side street with coveted Yonge Street address, steps away from the Finch Subway. Stunning unit: 2,185 sf + balcony, fully gutted, renovated & redesigned in 2023. This bright and spacious unit with floor-to-ceiling windows features a fantastic layout and is versatile: the spacious den with large windows and access to a balcony can be used as a proper 3rd bdrm, a guest room or a private executive home office. Luxurious upgrades throughout! Stunning kitchen with ample cabinetry and large eat-in area. Three lavish, spa-like bathrooms with oversized showers, custom upscale vanities, plus a soaker tub in the primary bedroom ensuite. 2nd bdrm has its own ensuite 3 pce bthrm. Feature wall in living room with electric fireplace and modern built-in shelves. Quartz counters, white oak plank floors, smooth ceilings throughout the unit, LED Potlites. Unique walk-in laundry room with built-in full size laundry sink (stainless steel), built-in shelves, an extra pantry, and a drink fridge. Unobstructed, sunny North & West views. Enjoy the afternoon sun & sunsets from your balcony and serene views all around. FOUR OWNED DEEDED PARKING SPOTS (ie. Two huge tandem, deeded spaces) with GIGANTIC LOCKER ON SAME LEVEL. Amazing state-of the art amenities being currently fully renovated: Indoor and outdoor pool, gym, sauna, billiard room, party room, meeting room, library, tennis court, pickle ball court, car wash area, ample visitor parking. Concierge/Security guard and security system. Prime location close to trendy shops & restaurants, arts centre, public library, community centre, HWY and more!
About This Property
5444 Yonge Street, North York, M2N 6J4
Home Overview
Basic Information
Amenities
Exercise Room
Indoor Pool
Outdoor Pool
Party Room/Meeting Room
Tennis Court
Visitor Parking
Walk around the neighborhood
5444 Yonge Street, North York, M2N 6J4
Shally Shi
Sales Representative, Dolphin Realty Inc
English, Mandarin
Residential ResaleProperty ManagementPre Construction
Mortgage Information
Estimated Payment
$0 Principal and Interest
 Walk Score for 5444 Yonge Street
Walk Score for 5444 Yonge Street

Book a Showing
Tour this home with Shally
Frequently Asked Questions
Can't find what you're looking for? Contact our support team for more information.
See the Latest Listings by Cities
1500+ home for sale in Ontario

Looking for Your Perfect Home?
Let us help you find the perfect home that matches your lifestyle
