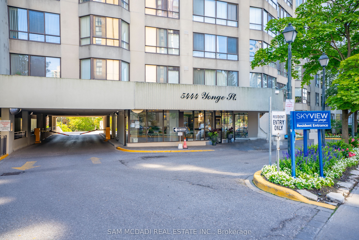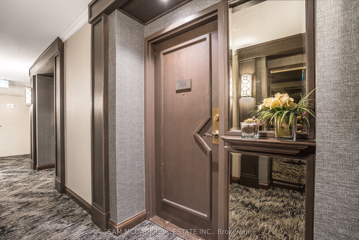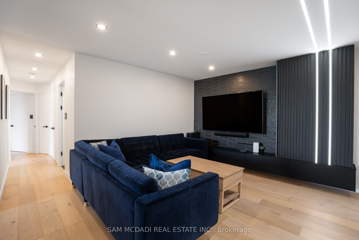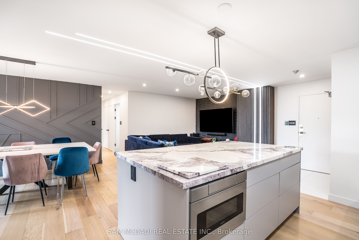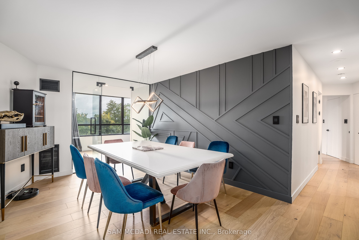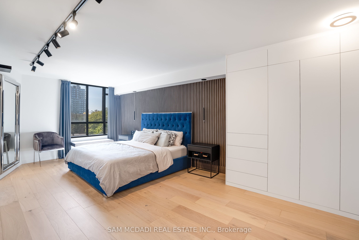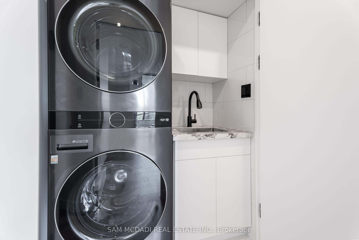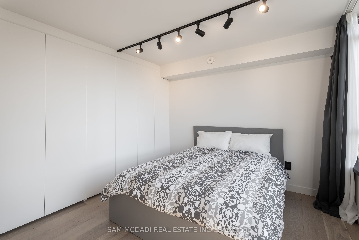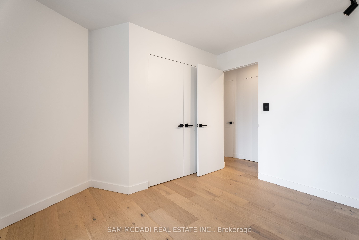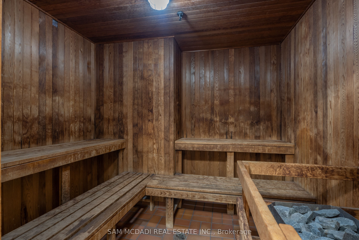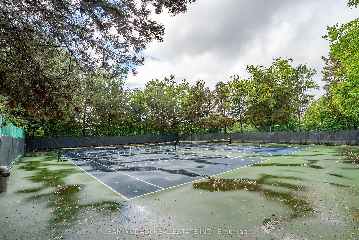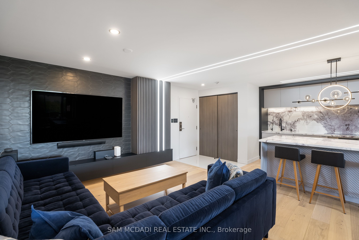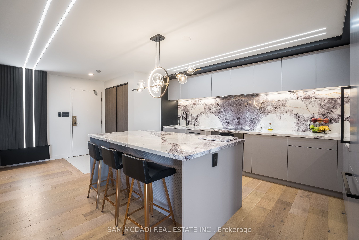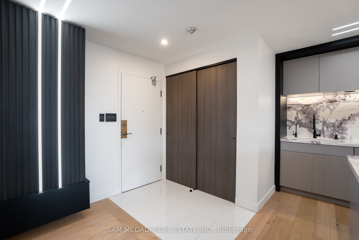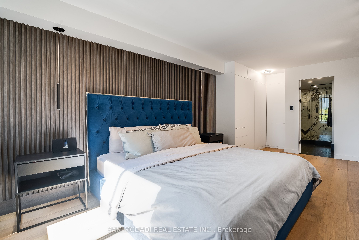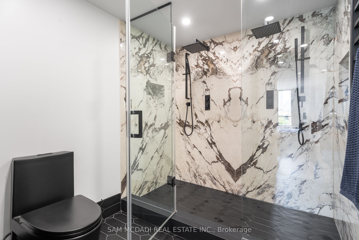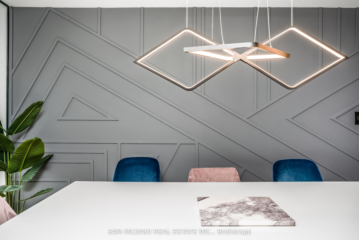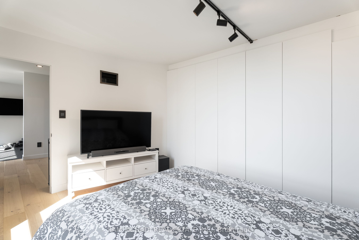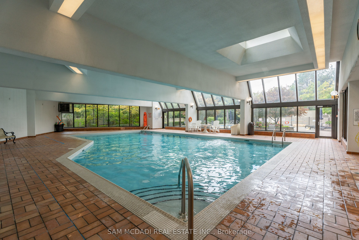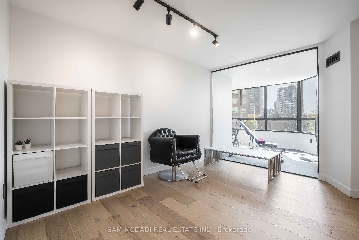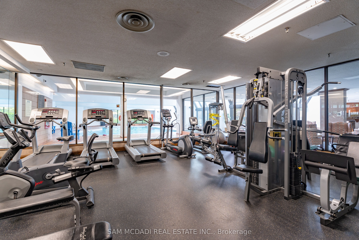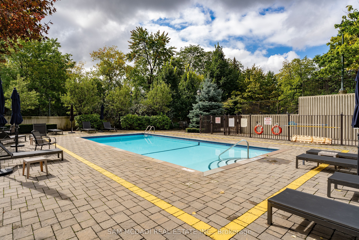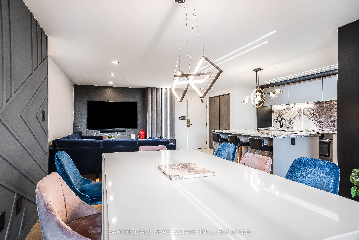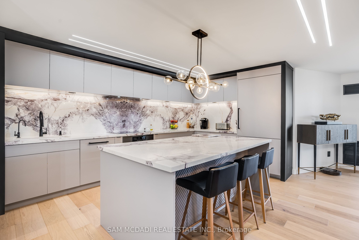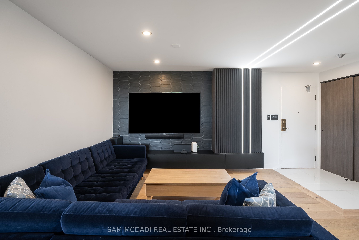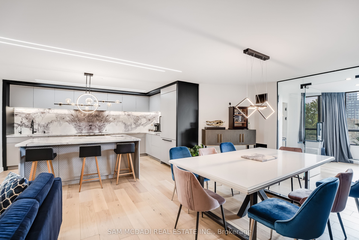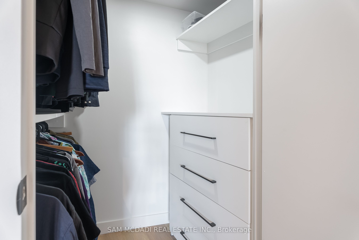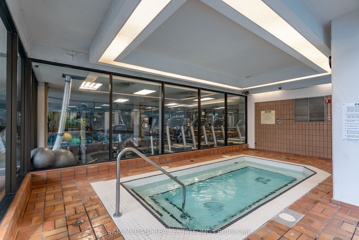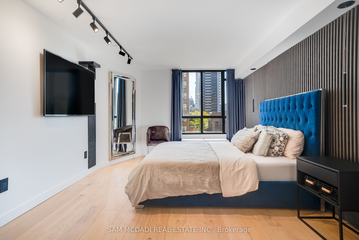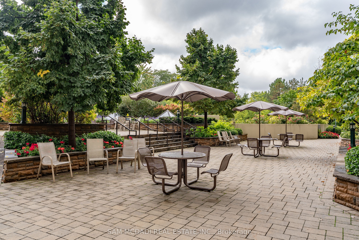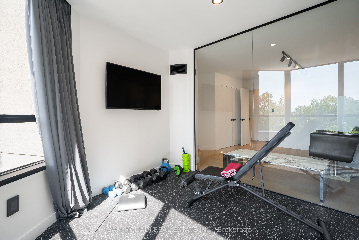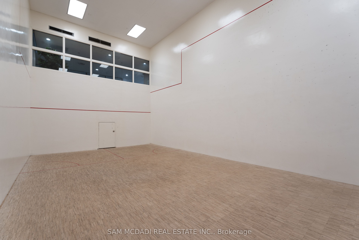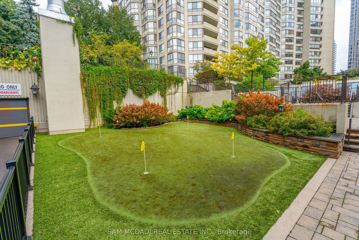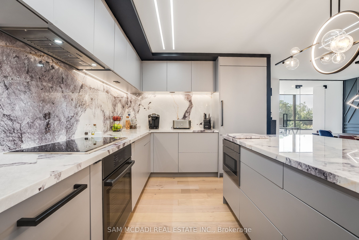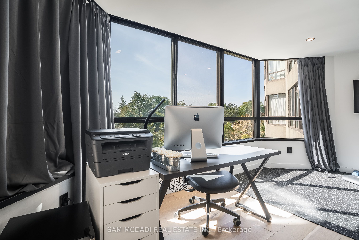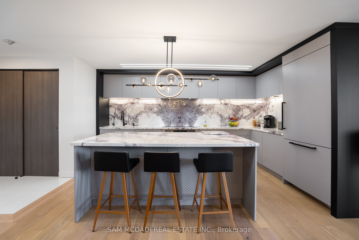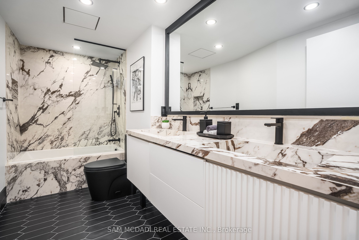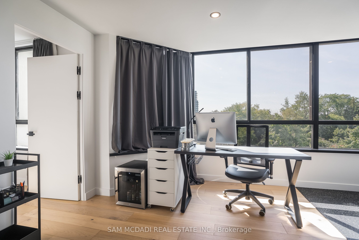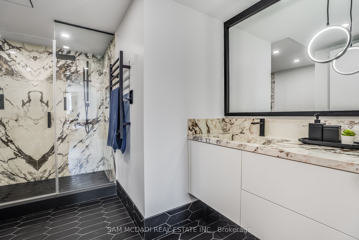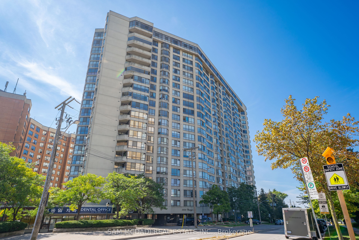
$1,500,000
Est. Payment
$5,729/mo*
*Based on 20% down, 4% interest, 30-year term
Listed by SAM MCDADI REAL ESTATE INC.
Condo Apartment•MLS #C11960397•New
Included in Maintenance Fee:
Heat
Hydro
Water
Common Elements
CAC
Building Insurance
Parking
Cable TV
Room Details
| Room | Features | Level |
|---|---|---|
Kitchen 2.96 × 4.63 m | B/I AppliancesCentre IslandMarble Counter | Main |
Dining Room 3.58 × 3.76 m | PanelledOverlooks LivingHardwood Floor | Main |
Living Room 3.86 × 4.23 m | PanelledPot LightsHardwood Floor | Main |
Primary Bedroom 5.02 × 6.86 m | 3 Pc EnsuiteWalk-In Closet(s)B/I Closet | Main |
Bedroom 2 3.91 × 3.92 m | Window Floor to CeilingLarge ClosetHardwood Floor | Main |
Bedroom 3 3.83 × 3.14 m | Large WindowLarge ClosetHardwood Floor | Main |
Client Remarks
Immerse yourself in the affluent Willowdale community, renowned for its vibrant urban center, luxury homes, shopping boutiques, versatile restaurants, and more! This beautifully redesigned luxury pied--terre offers 1,651 square feet of living space with a remarkable layout that flows seamlessly from room to room. The chef's gourmet kitchen is the centerpiece of this residence, featuring a large center island with marble countertops, high-end built-in appliances, a marble backsplash, illuminated lighting, and ample upper and lower cabinetry. The living and dining areas, which are overlooked by the kitchen, are enhanced with meticulously designed feature walls, LED pot lights, and luxurious engineered hardwood floors that flow throughout each room. The owner's suite is elevated with a shiplap feature wall, large windows, a walk-in closet, a built-in closet, and an elegant 3-piece ensuite with porcelain counters, an oversized shower, and a heated towel rack. This stunning home also boasts two more spacious bedrooms that share a 4-piece bath, a gym, an office, and a walk-in pantry. An absolute showstopper, it is located minutes from Highway 401, Bayview Village Shopping Centre, the highly rated Earl Haig Secondary School, and all other desired amenities. The property also includes a tandem parking spot, one locker, and all utilities in the maintenance fee.
About This Property
5444 Yonge Street, North York, M2N 6J4
Home Overview
Basic Information
Amenities
Concierge
Exercise Room
Party Room/Meeting Room
Outdoor Pool
Tennis Court
Visitor Parking
Walk around the neighborhood
5444 Yonge Street, North York, M2N 6J4
Shally Shi
Sales Representative, Dolphin Realty Inc
English, Mandarin
Residential ResaleProperty ManagementPre Construction
Mortgage Information
Estimated Payment
$0 Principal and Interest
 Walk Score for 5444 Yonge Street
Walk Score for 5444 Yonge Street

Book a Showing
Tour this home with Shally
Frequently Asked Questions
Can't find what you're looking for? Contact our support team for more information.
See the Latest Listings by Cities
1500+ home for sale in Ontario

Looking for Your Perfect Home?
Let us help you find the perfect home that matches your lifestyle
