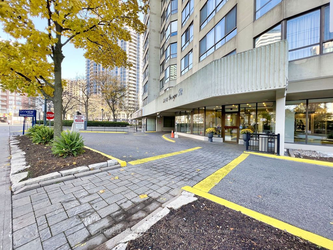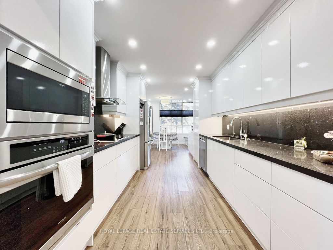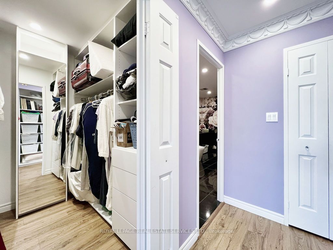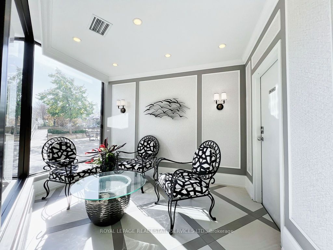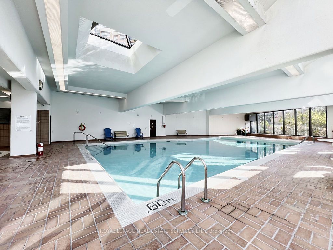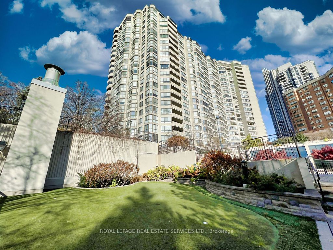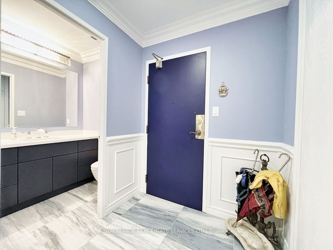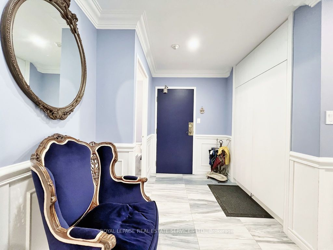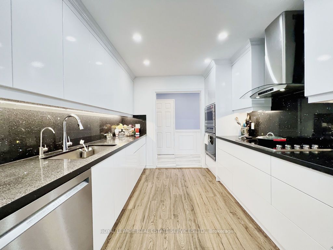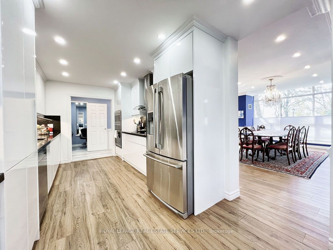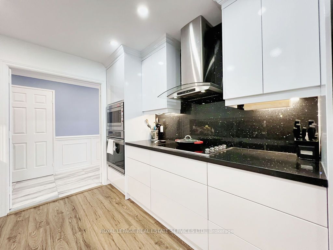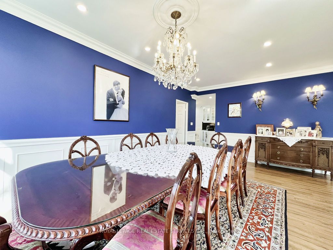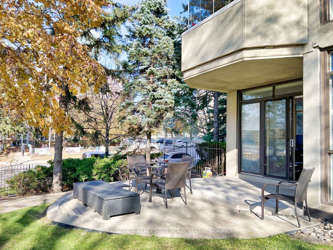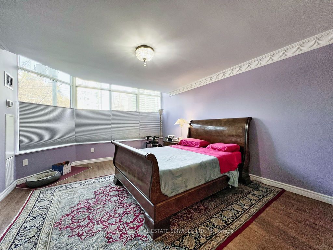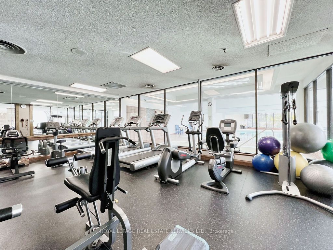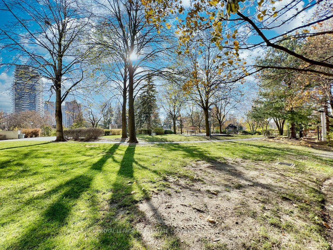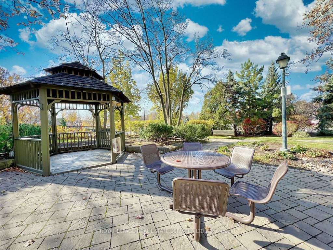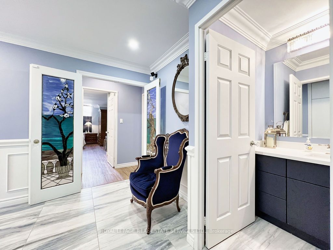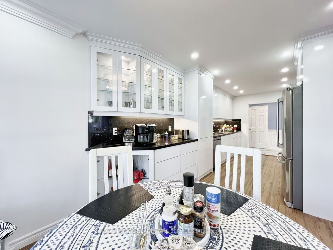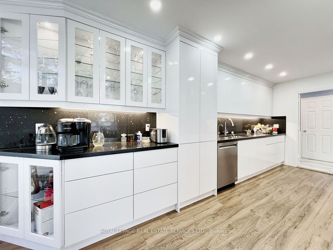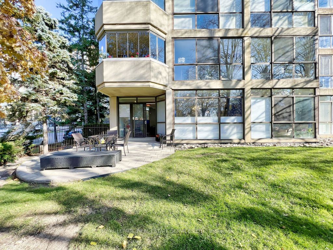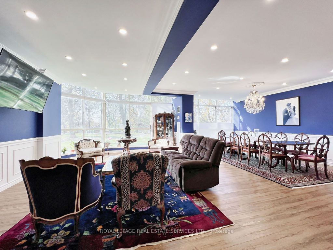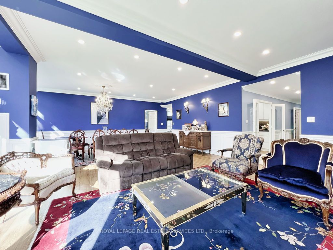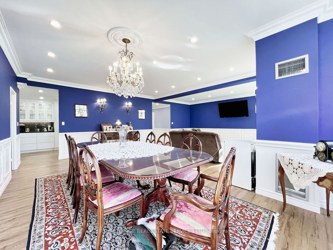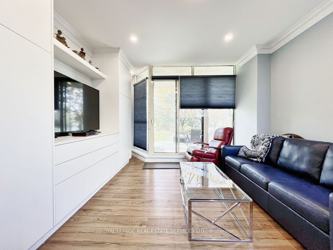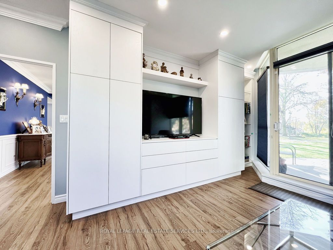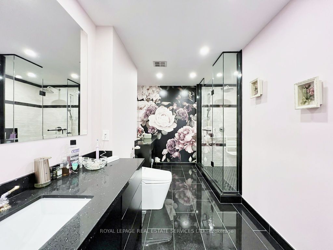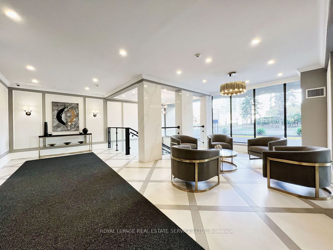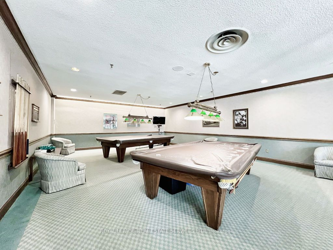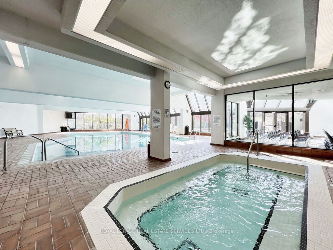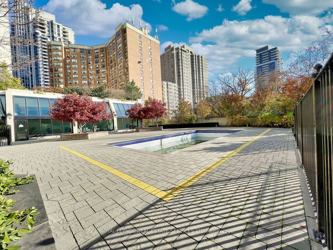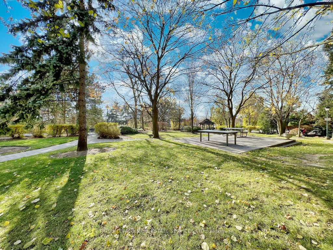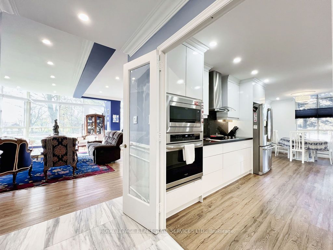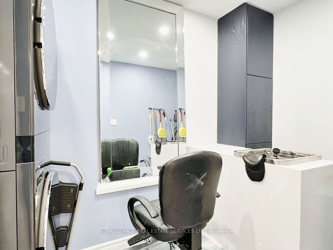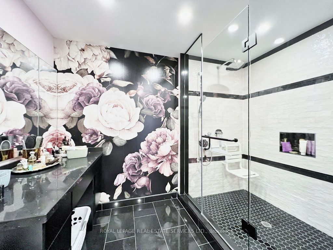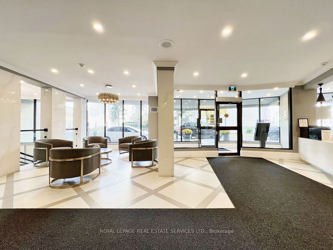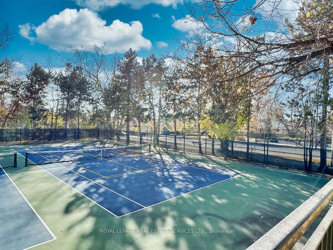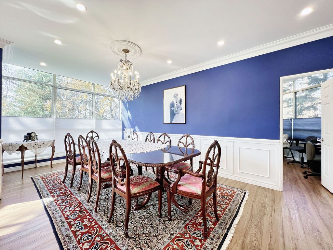
$1,898,000
Est. Payment
$7,249/mo*
*Based on 20% down, 4% interest, 30-year term
Listed by ROYAL LEPAGE REAL ESTATE SERVICES LTD.
Condo Apartment•MLS #C11925531•New
Included in Maintenance Fee:
Heat
Hydro
Water
CAC
Common Elements
Building Insurance
Parking
Room Details
| Room | Features | Level |
|---|---|---|
Living Room 6.63 × 4.19 m | Overlooks DiningLaminate | Flat |
Dining Room 6.63 × 4.07 m | Overlooks LivingLaminate | Flat |
Kitchen 7.29 × 2.79 m | RenovatedEat-in KitchenPantry | Flat |
Primary Bedroom 5.13 × 3.93 m | Walk-In Closet(s)4 Pc Ensuite | Flat |
Bedroom 2 6.3 × 3.4 m | His and Hers Closets4 Pc Ensuite | Flat |
Client Remarks
Welcome To Tridel's "skyview" On Yonge. Large 2,185 Sq.Ft Suite. 2 Bdrm + Den/Family Room/3rd Bedroom Corner Unit. TotallyRenovated With Great Layout Offering A Bright And Inviting Open Concept Ideal For Entertaining. Enjoy The Incredible Amenities Skyview Has To Offer.Living/Dinning/Family Room Have 9ft Ceilings. Indoor & Outdoor Pools, Pickle Ball/Tennis Courts, Gym, Sauna, Billiard Room. Lots Of Visitor Parking.Just Steps To Subway, Shops & Restaurants Master Ensuite Heated Floors (granite) Kitchen Tankless Water Filtration.
About This Property
5444 Yonge Street, North York, M2N 6J4
Home Overview
Basic Information
Amenities
Exercise Room
Guest Suites
Indoor Pool
Outdoor Pool
Tennis Court
Visitor Parking
Walk around the neighborhood
5444 Yonge Street, North York, M2N 6J4
Shally Shi
Sales Representative, Dolphin Realty Inc
English, Mandarin
Residential ResaleProperty ManagementPre Construction
Mortgage Information
Estimated Payment
$0 Principal and Interest
 Walk Score for 5444 Yonge Street
Walk Score for 5444 Yonge Street

Book a Showing
Tour this home with Shally
Frequently Asked Questions
Can't find what you're looking for? Contact our support team for more information.
See the Latest Listings by Cities
1500+ home for sale in Ontario

Looking for Your Perfect Home?
Let us help you find the perfect home that matches your lifestyle
