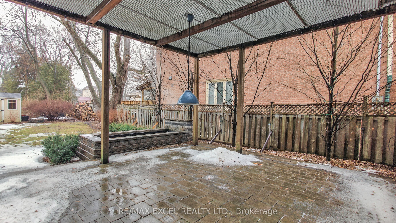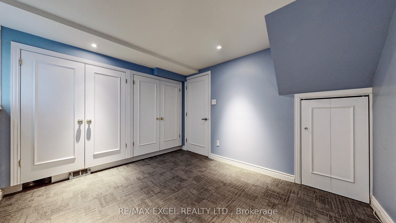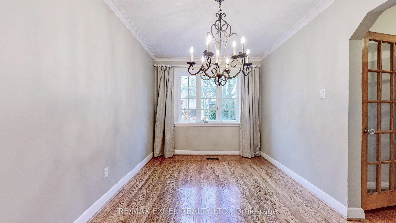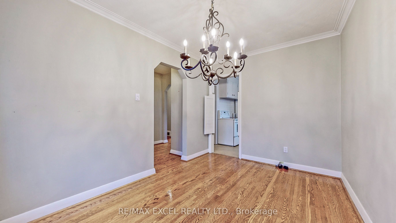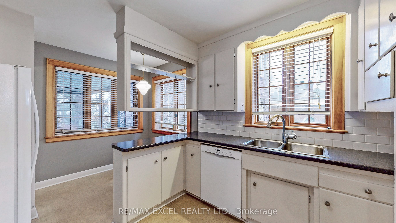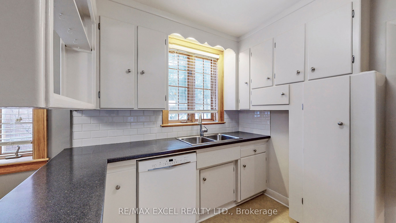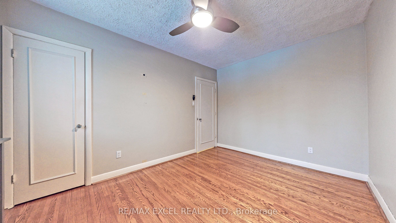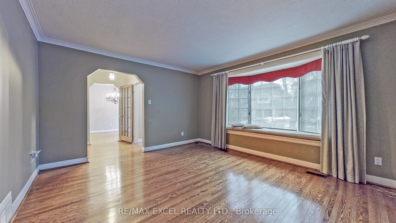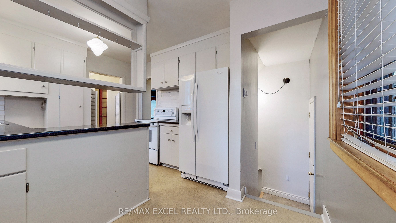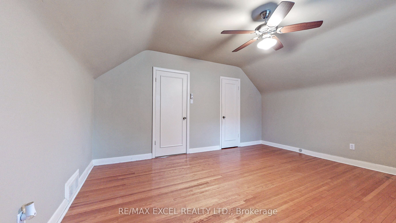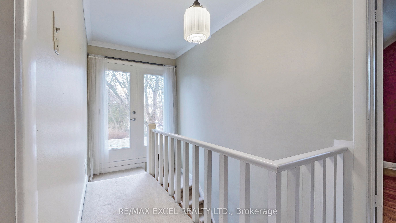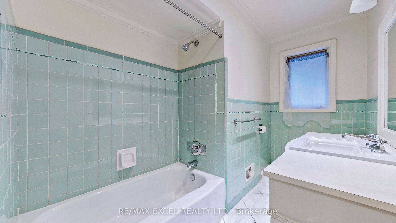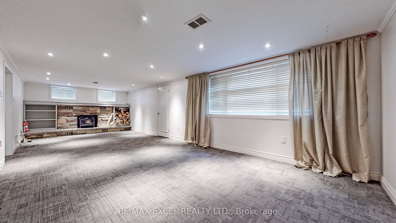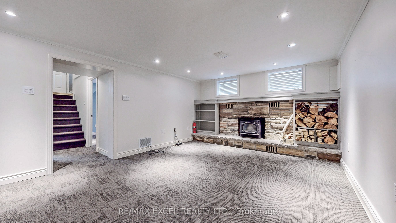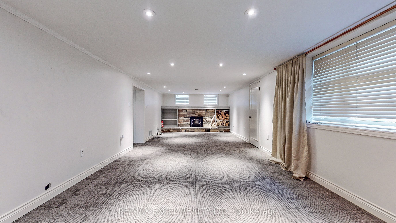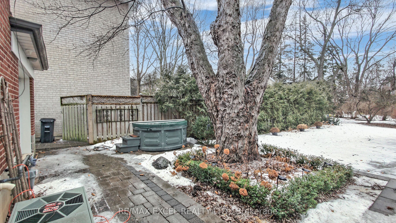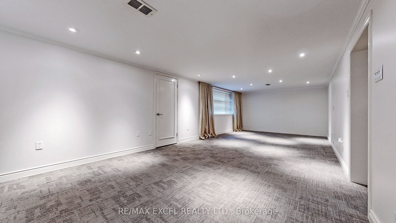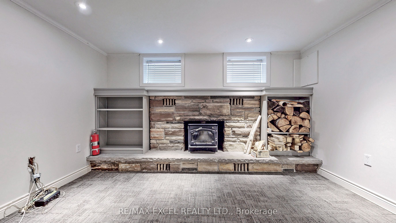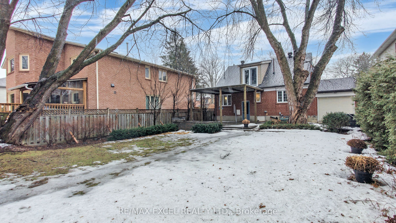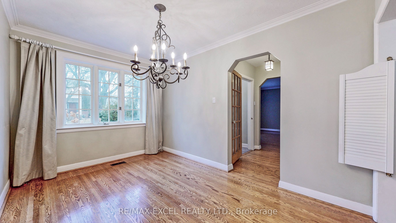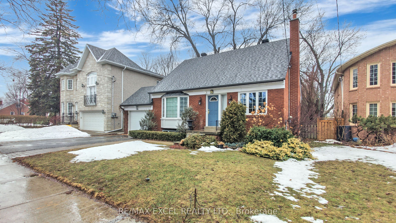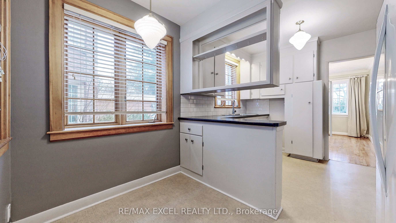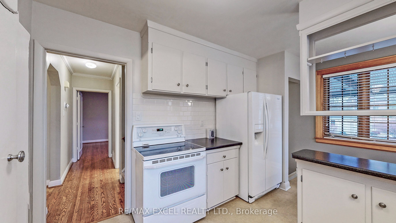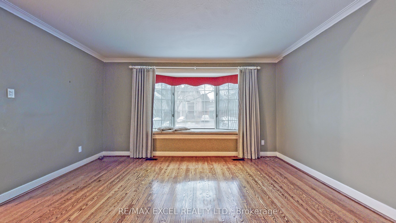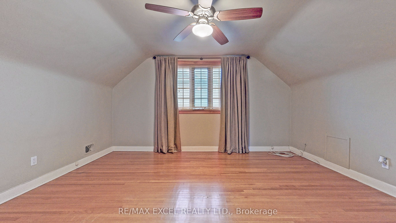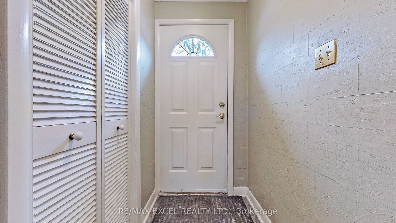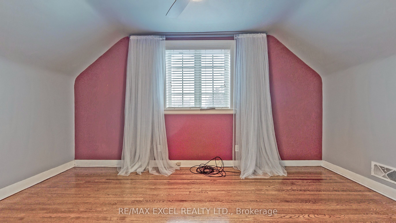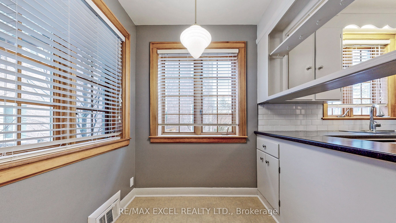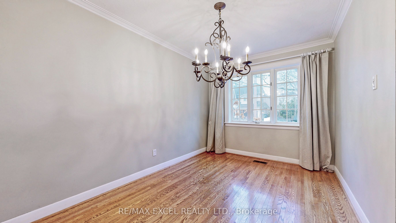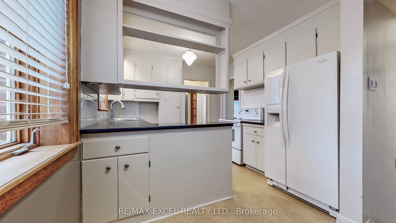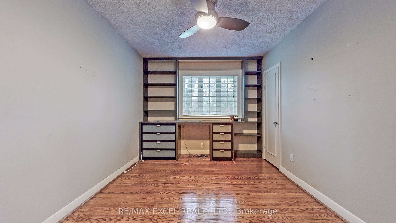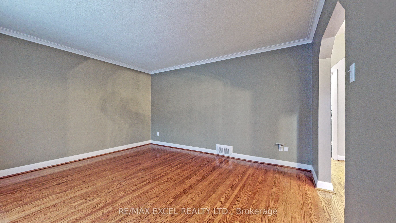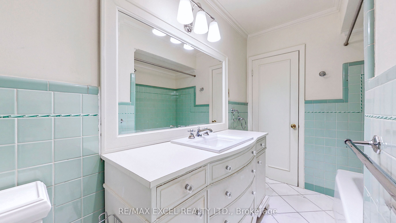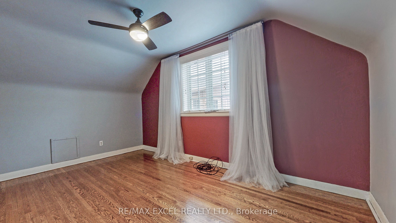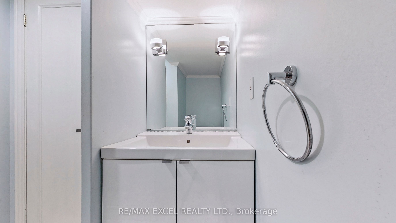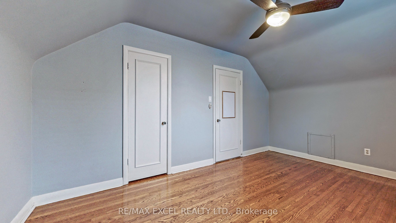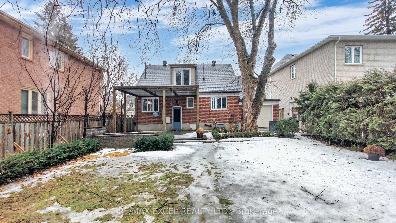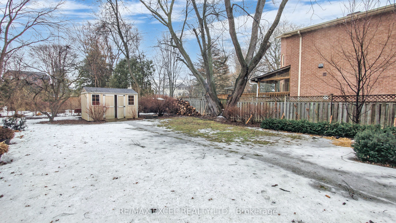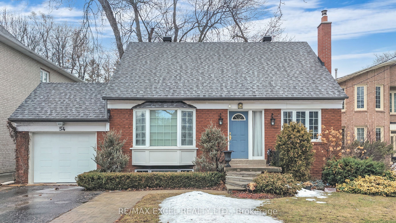
$1,500,000
Est. Payment
$5,729/mo*
*Based on 20% down, 4% interest, 30-year term
Listed by RE/MAX EXCEL REALTY LTD.
Detached•MLS #C12038890•Price Change
Room Details
| Room | Features | Level |
|---|---|---|
Living Room 4.42 × 3.96 m | Heated FloorLarge WindowCrown Moulding | Main |
Dining Room 3.96 × 2.74 m | Heated FloorWindowCrown Moulding | Main |
Kitchen 4.27 × 3.05 m | Tile FloorWindowBacksplash | Main |
Bedroom 4.27 × 3.05 m | Heated FloorWindow | Main |
Primary Bedroom 4.57 × 3.96 m | Hardwood FloorWindow | Second |
Bedroom 4.57 × 3.05 m | Hardwood FloorWindow | Second |
Client Remarks
Welcome to this beautifully upgraded 3+1 bedroom home, set on a prime 50' x 146' lot in a prestigious neighborhood. The home offers a sunlit living room with large windows, filling the space with natural light, and a private, spacious backyard featuring a serene water fountain and pond. The main floor includes an updated kitchen with a breakfast area and a bathroom with heated marble floors. Upstairs, you'll find a 20x20 ft shaded patio with great views. The completely renovated basement adds extra living space, finished with marble and carpet flooring. With a peaceful setting, this home is a perfect retreat. **EXTRAS** Steps To YongeSt, Finch Subway, Mall, Schools, 401, 407.
About This Property
54 Centre Avenue, North York, M2M 2L5
Home Overview
Basic Information
Walk around the neighborhood
54 Centre Avenue, North York, M2M 2L5
Shally Shi
Sales Representative, Dolphin Realty Inc
English, Mandarin
Residential ResaleProperty ManagementPre Construction
Mortgage Information
Estimated Payment
$0 Principal and Interest
 Walk Score for 54 Centre Avenue
Walk Score for 54 Centre Avenue

Book a Showing
Tour this home with Shally
Frequently Asked Questions
Can't find what you're looking for? Contact our support team for more information.
See the Latest Listings by Cities
1500+ home for sale in Ontario

Looking for Your Perfect Home?
Let us help you find the perfect home that matches your lifestyle
