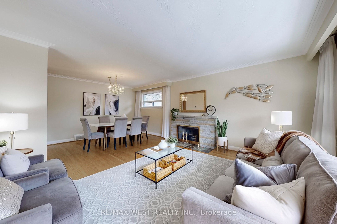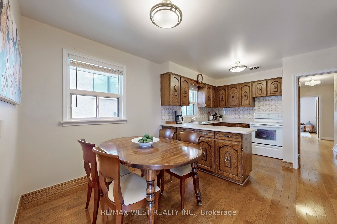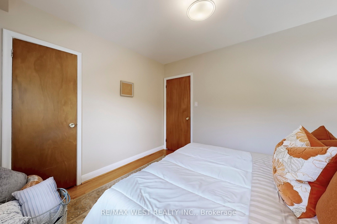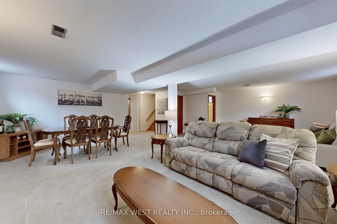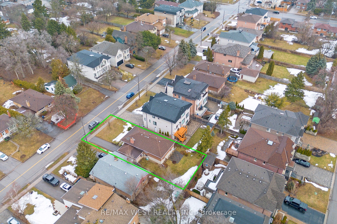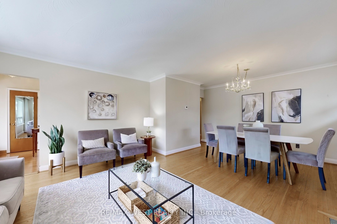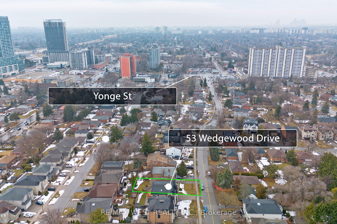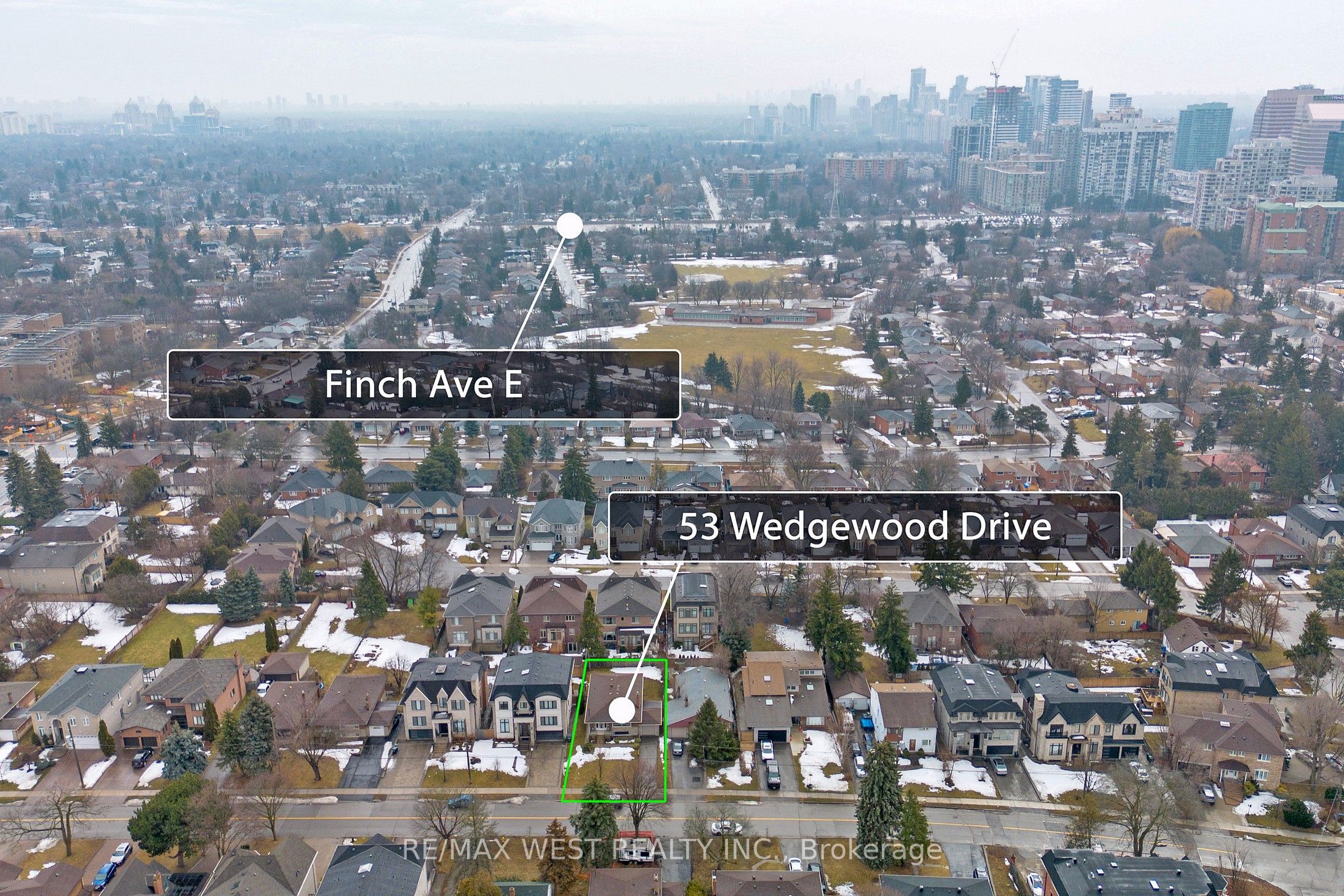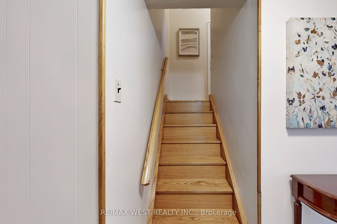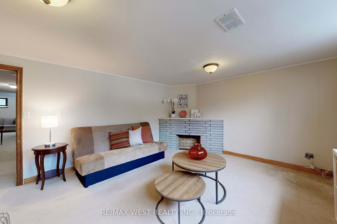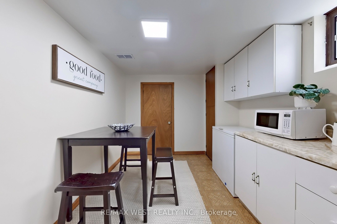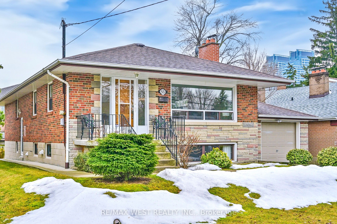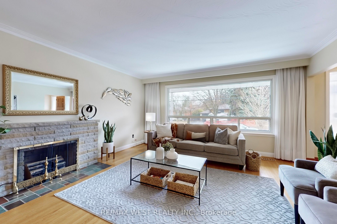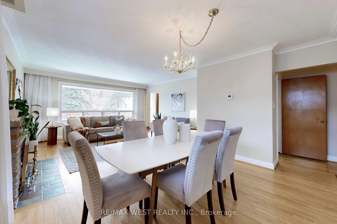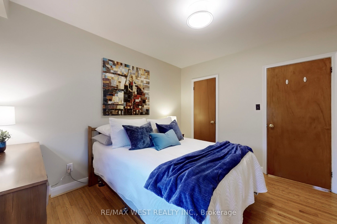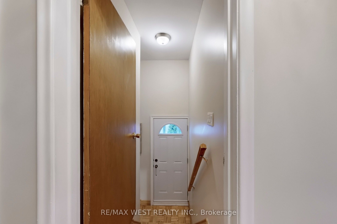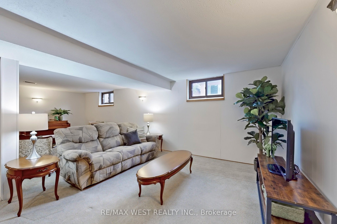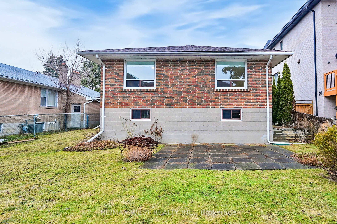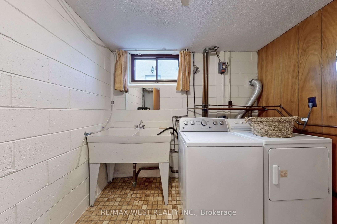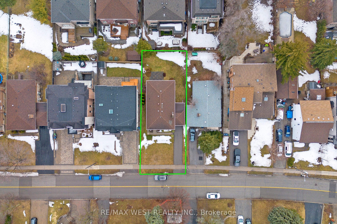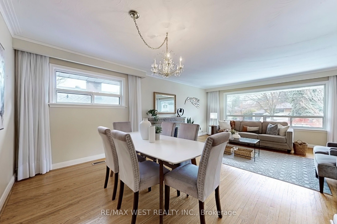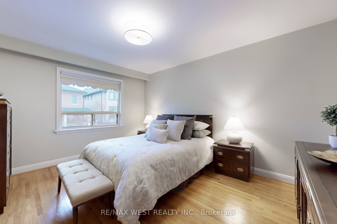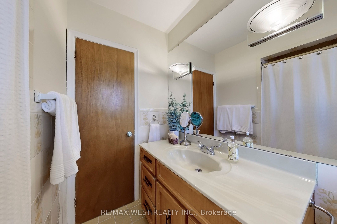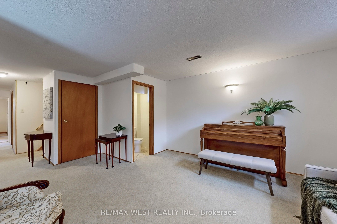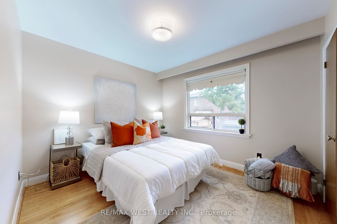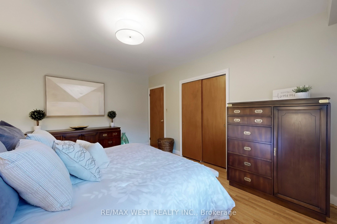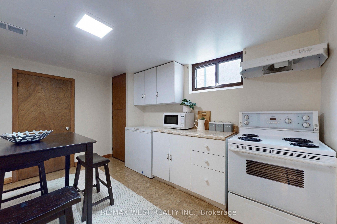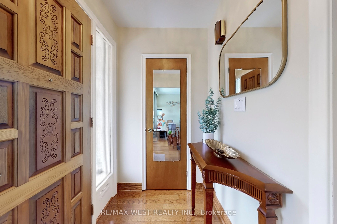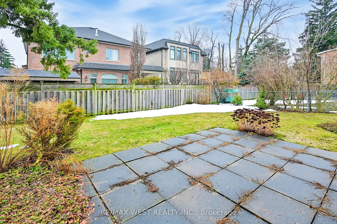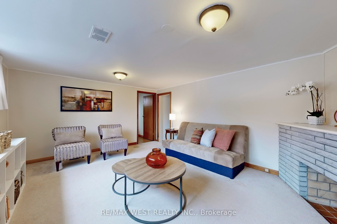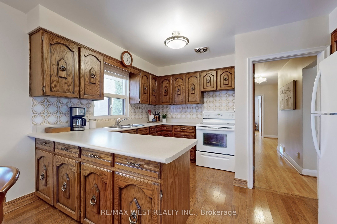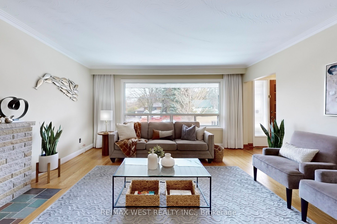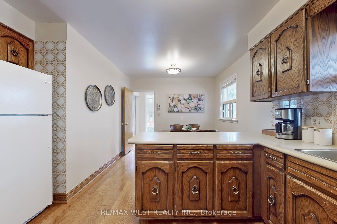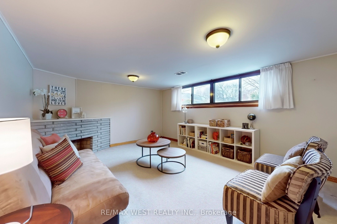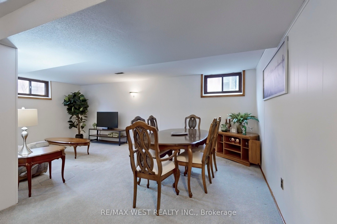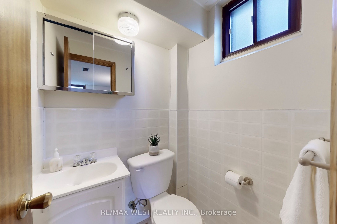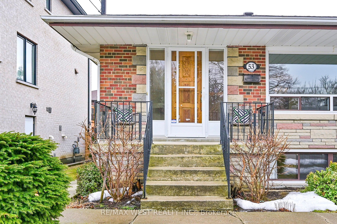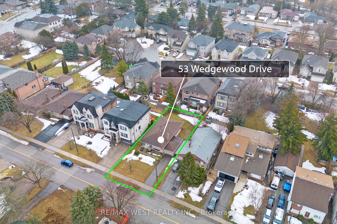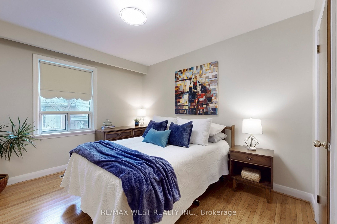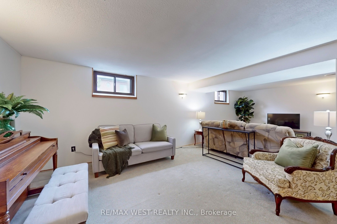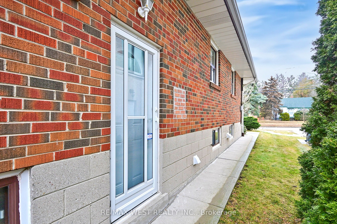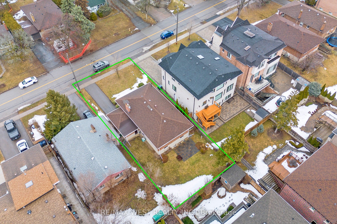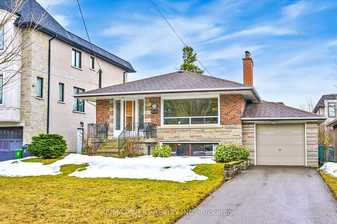
$1,588,000
Est. Payment
$6,065/mo*
*Based on 20% down, 4% interest, 30-year term
Listed by RE/MAX WEST REALTY INC.
Detached•MLS #C12026578•New
Room Details
| Room | Features | Level |
|---|---|---|
Living Room 4.62 × 6.65 m | Hardwood FloorOpen ConceptLarge Window | Main |
Dining Room 4.62 × 6.65 m | Hardwood FloorCombined w/LivingWindow | Main |
Kitchen 3.81 × 2.9 m | Hardwood FloorEat-in KitchenWindow | Main |
Primary Bedroom 3.56 × 4.32 m | Hardwood FloorClosetWindow | Main |
Bedroom 2 3.56 × 2.92 m | Hardwood FloorClosetWindow | Main |
Bedroom 3 3.3 × 3.02 m | Hardwood FloorClosetWindow | Main |
Client Remarks
Charming Bungalow situated on a prime 50 x 120 ft lot and has been lovingly cared for by the same owner since 1967. A well maintained and clean home. Located in a sought after neighbourhood with many multi-million dollar homes. It boosts a bright and spacious open concept living and dining rooms offering an abundance of Natural light, a welcoming kitchen with an eat-in space and 3 generously sized bedrooms. Featuring gleaming hardwood floors throughout the main level. The finished basement is bright and have many above grade windows features a separate entrance, a kitchen, family room and a huge recreation room, offering great potential for a rental unit or nanny suite. Ideally located, just steps to TTC, Yonge St., shops, cafes, restaurants, schools, and a wide range of amenities.
About This Property
53 Wedgewood Drive, North York, M2M 2H4
Home Overview
Basic Information
Walk around the neighborhood
53 Wedgewood Drive, North York, M2M 2H4
Shally Shi
Sales Representative, Dolphin Realty Inc
English, Mandarin
Residential ResaleProperty ManagementPre Construction
Mortgage Information
Estimated Payment
$0 Principal and Interest
 Walk Score for 53 Wedgewood Drive
Walk Score for 53 Wedgewood Drive

Book a Showing
Tour this home with Shally
Frequently Asked Questions
Can't find what you're looking for? Contact our support team for more information.
Check out 100+ listings near this property. Listings updated daily
See the Latest Listings by Cities
1500+ home for sale in Ontario

Looking for Your Perfect Home?
Let us help you find the perfect home that matches your lifestyle
