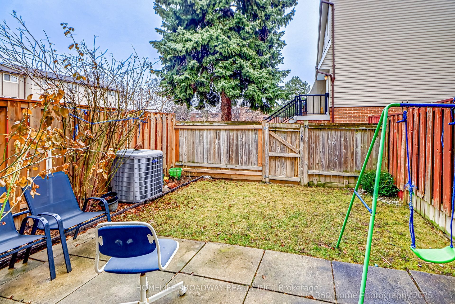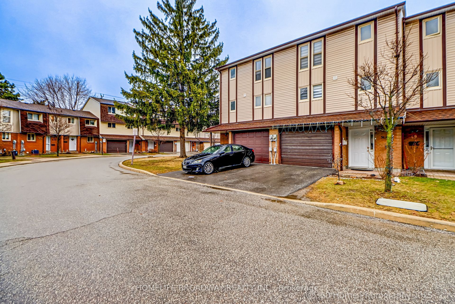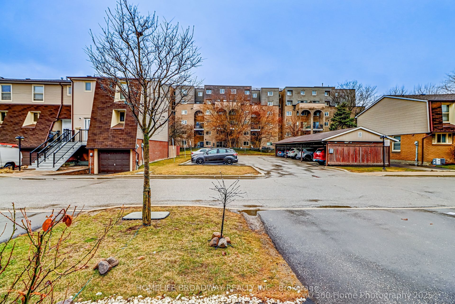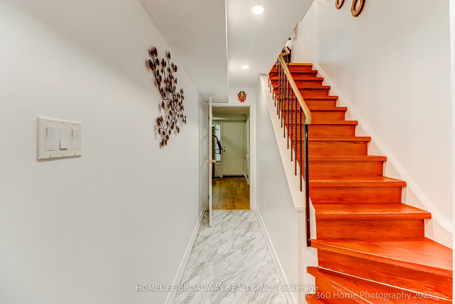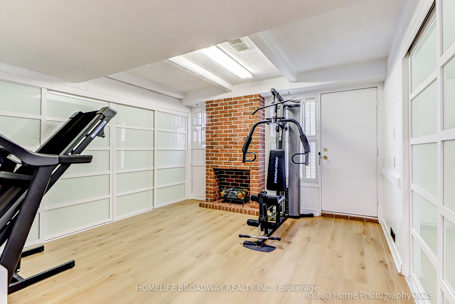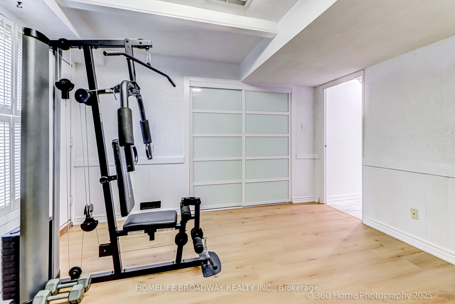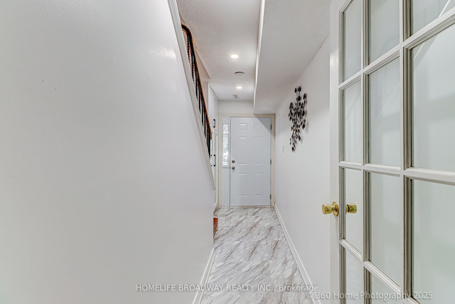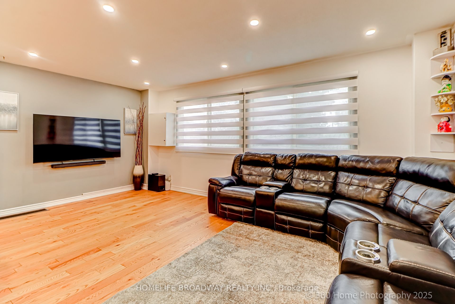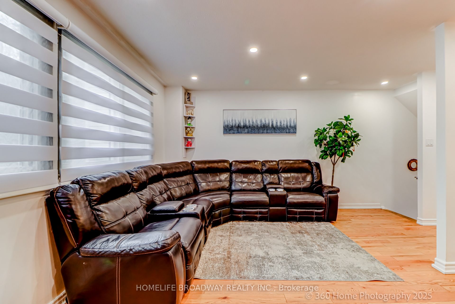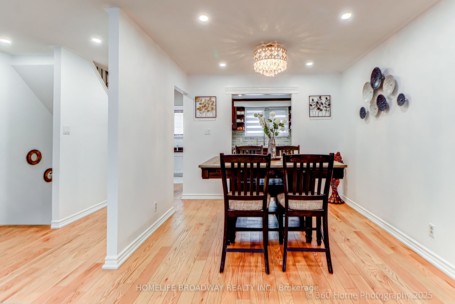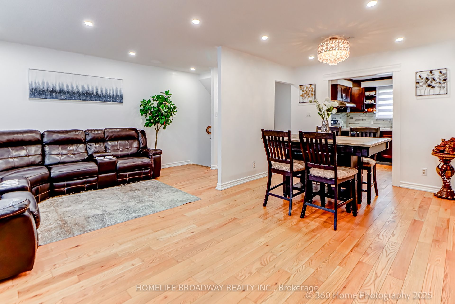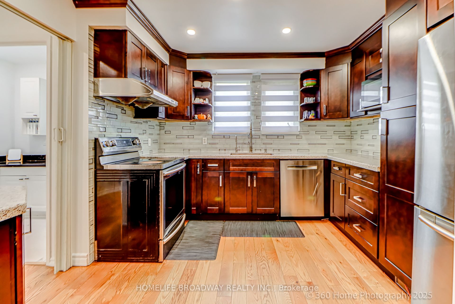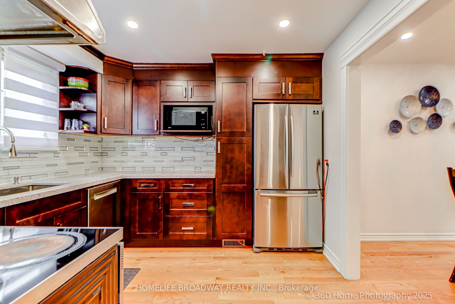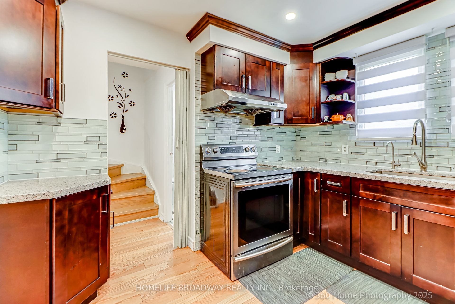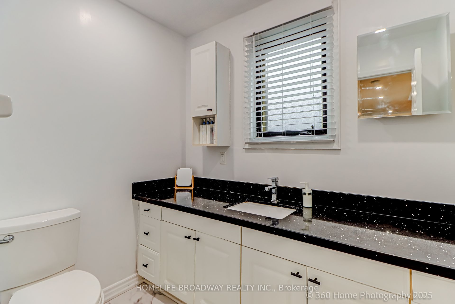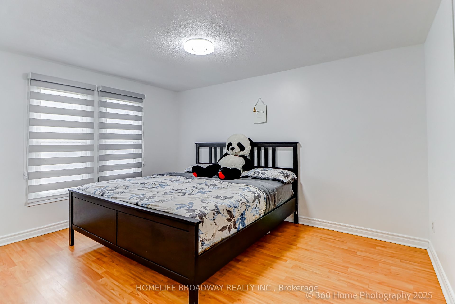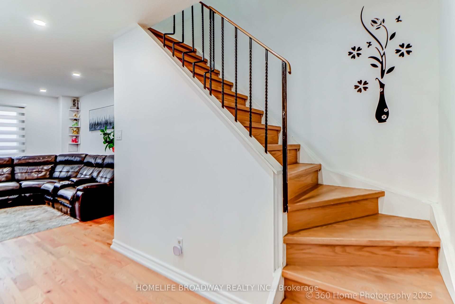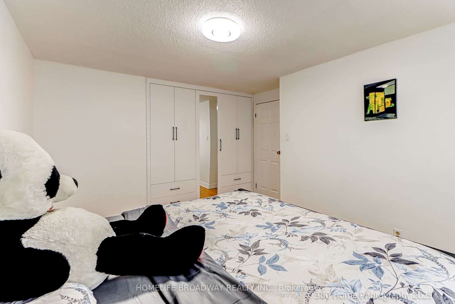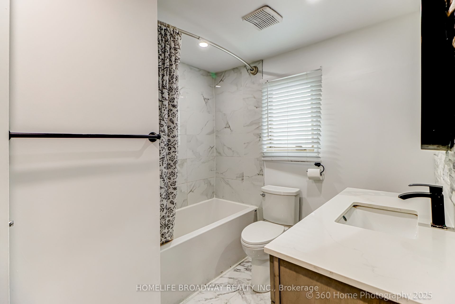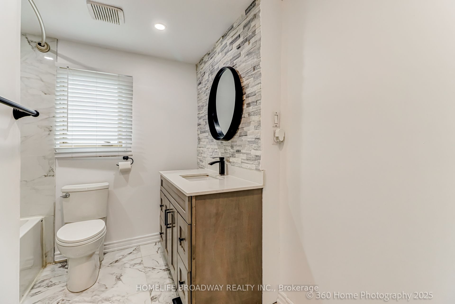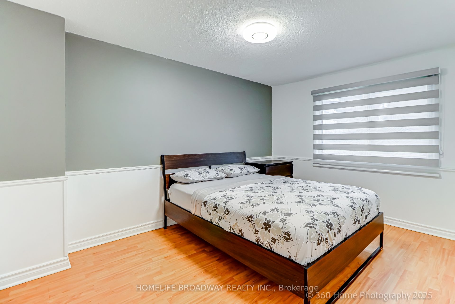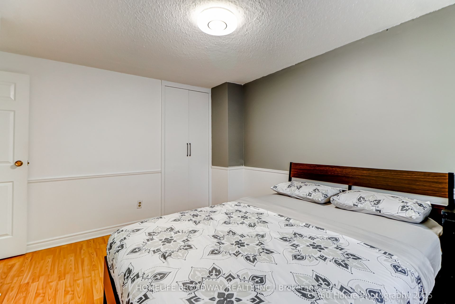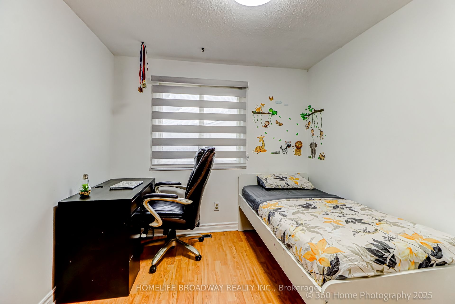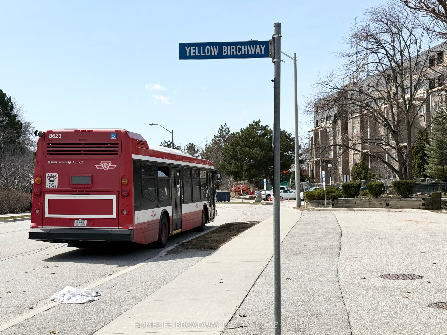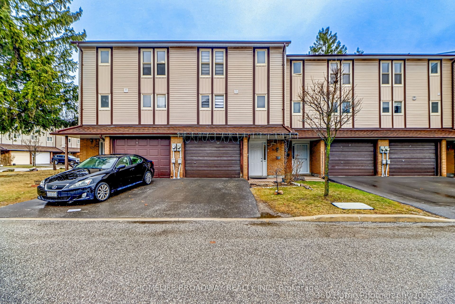
$771,000
Est. Payment
$2,945/mo*
*Based on 20% down, 4% interest, 30-year term
Listed by HOMELIFE BROADWAY REALTY INC.
Condo Townhouse•MLS #C12059683•Price Change
Included in Maintenance Fee:
Common Elements
Building Insurance
Parking
Water
Room Details
| Room | Features | Level |
|---|---|---|
Living Room 5.62 × 3.44 m | Hardwood FloorLarge WindowPot Lights | Second |
Dining Room 2.85 × 2.36 m | Hardwood FloorPot LightsSE View | Second |
Kitchen 3.22 × 3.12 m | Ceramic FloorGranite CountersWindow | Second |
Primary Bedroom 4.16 × 3.59 m | Hardwood FloorWindowCloset | Upper |
Bedroom 2 4.03 × 3.58 m | Hardwood FloorWindowCloset | Upper |
Bedroom 3 2.93 × 2.54 m | Hardwood FloorWindowCloset | Upper |
Client Remarks
High Demand Location! Bright and Spacious 3 + 1 Bedroom, 2-Bathroom Townhouse in a high-demand area within a top school zone (Gifted Elementary Program, Highland Middle School, A.Y. Jackson Secondary and Seneca College). The ground level offers a recreation room with Storage and Walkout access to the fenced backyard, which features a stone patio and a well-maintained garden, ideal for entertaining guests. The Second level features a fully renovated kitchen with quartz countertops, a stylish glass backsplash, Ample storage, pot lights, and new hardwood flooring. It also includes a renovated Big Size Powder Room with Window . The Oak Staircase with Iron Spindles Adds a Touch of Elegance. Large Living Room with Picture Windows, Motorized Zebra Blinds, Hardwood Flooring & Pot lights. Separate Dining Area with Hardwood Flooring & Pot Lights is Big Enough to Entertain Guests. The Third level includes three bright, generously sized bedrooms, each with windows, Zebra Blinds and new Customized closets. A beautifully renovated full bathroom with a quartz vanity completes this level. Additional highlights include Functional Layout, Zebra Blinds on All Windows. The home is steps away from TTC, and close to malls, highways, restaurants, and grocery stores. Convenient Visitors Parking in front of the unit. The Condo Management has replaced new Roof and new Main Door of the Unit.
About This Property
51 Yellow Birch Way, North York, M2H 2S9
Home Overview
Basic Information
Walk around the neighborhood
51 Yellow Birch Way, North York, M2H 2S9
Shally Shi
Sales Representative, Dolphin Realty Inc
English, Mandarin
Residential ResaleProperty ManagementPre Construction
Mortgage Information
Estimated Payment
$0 Principal and Interest
 Walk Score for 51 Yellow Birch Way
Walk Score for 51 Yellow Birch Way

Book a Showing
Tour this home with Shally
Frequently Asked Questions
Can't find what you're looking for? Contact our support team for more information.
See the Latest Listings by Cities
1500+ home for sale in Ontario

Looking for Your Perfect Home?
Let us help you find the perfect home that matches your lifestyle
