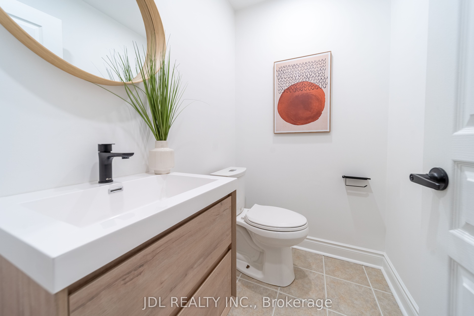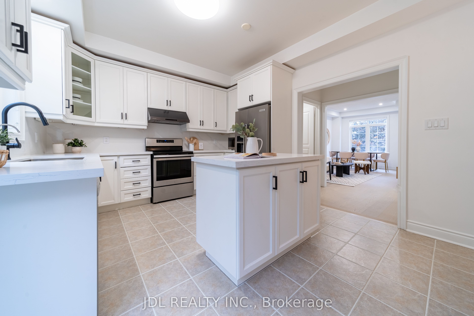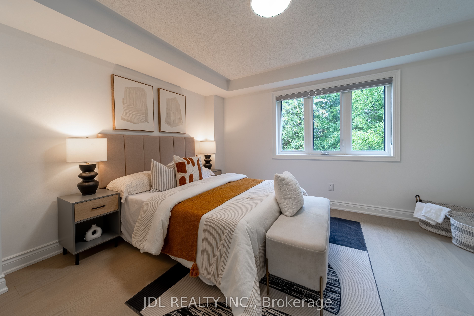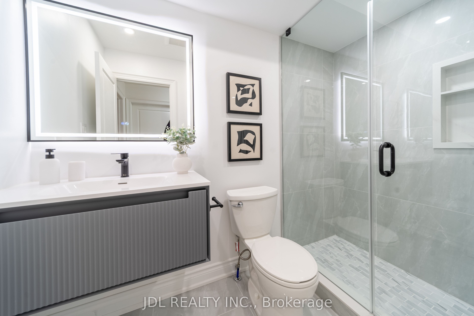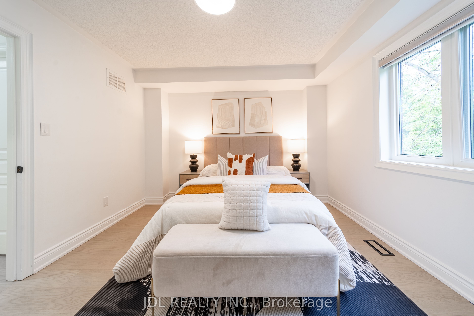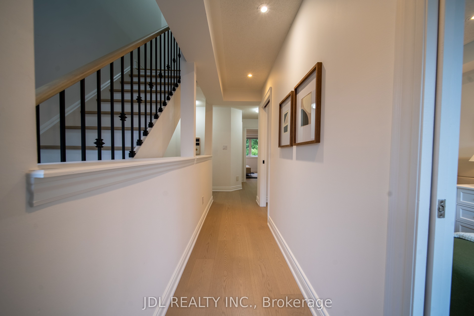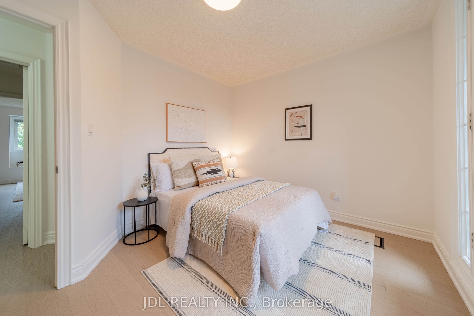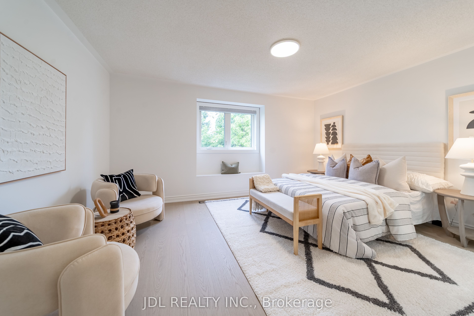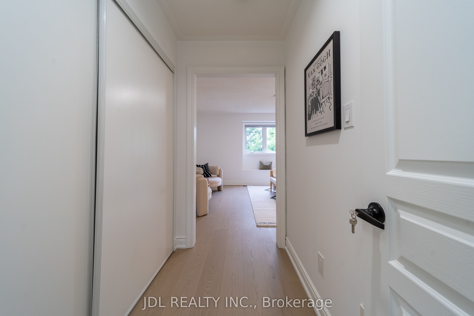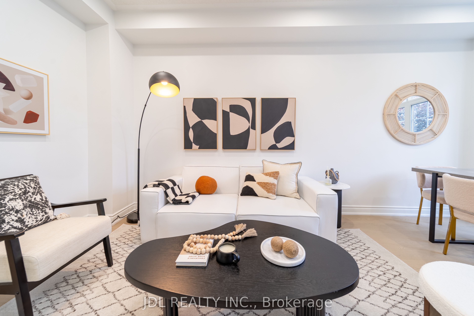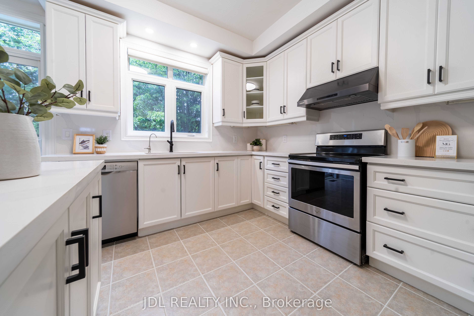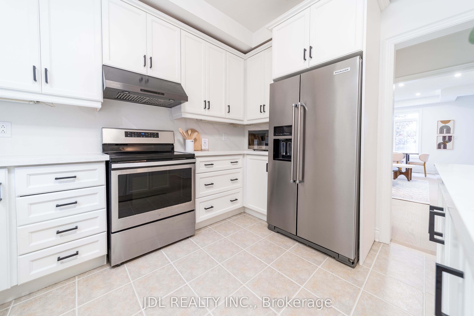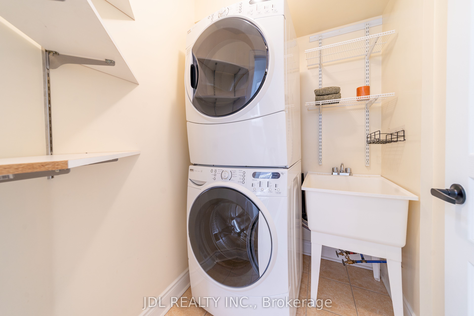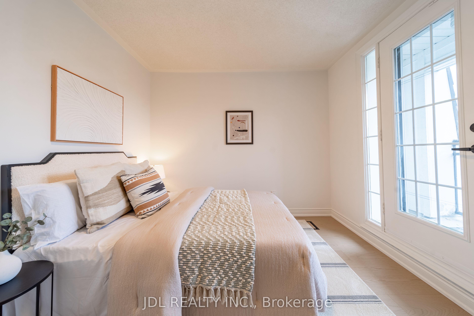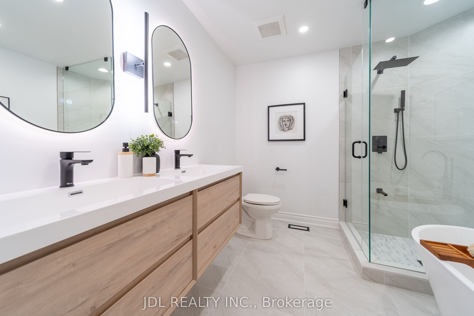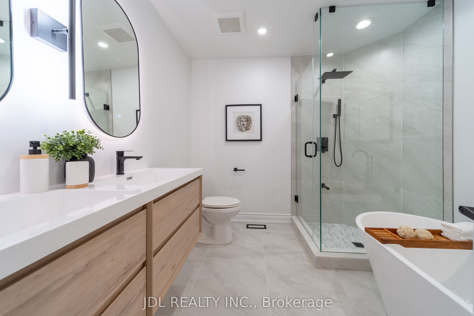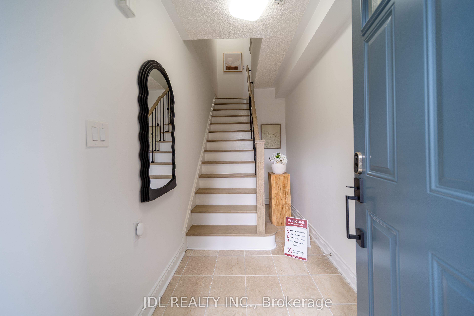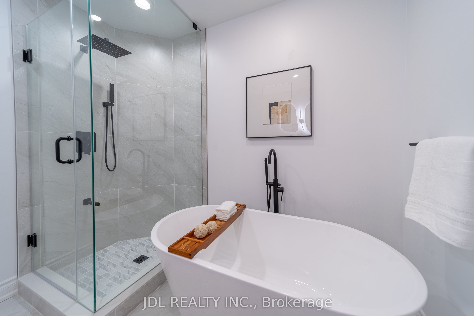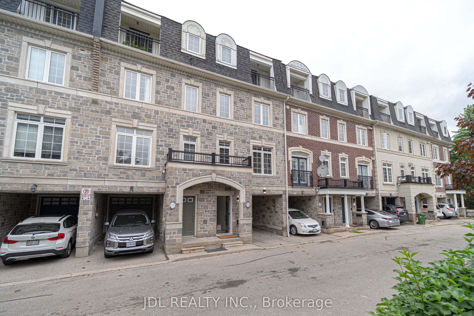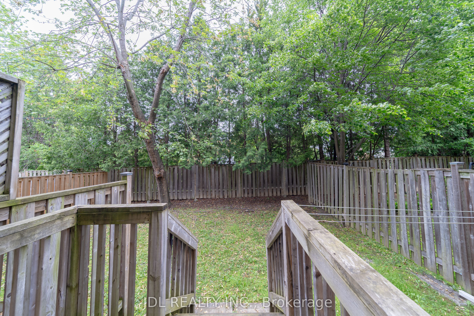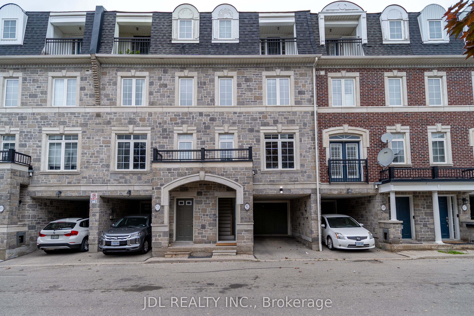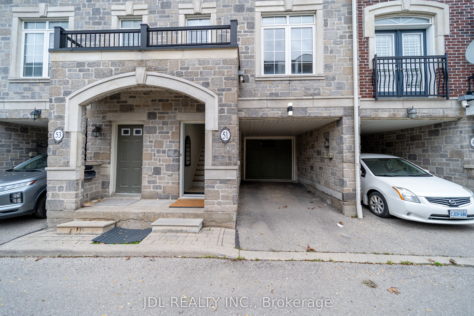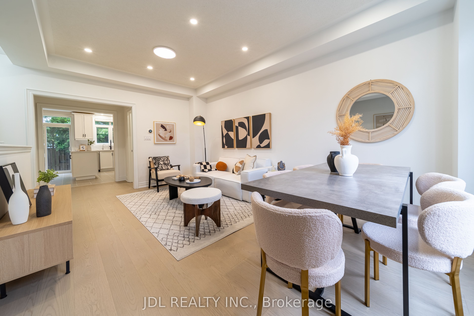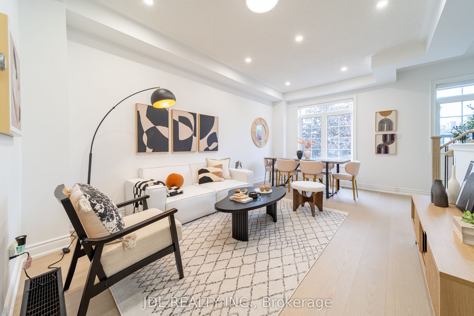
$1,399,999
Est. Payment
$5,347/mo*
*Based on 20% down, 4% interest, 30-year term
Listed by JDL REALTY INC.
Att/Row/Townhouse•MLS #C12187231•New
Room Details
| Room | Features | Level |
|---|---|---|
Living Room 5.54 × 3.54 m | Hardwood FloorCombined w/DiningSouth View | Main |
Dining Room 5.54 × 3.54 m | Hardwood FloorCombined w/LivingPot Lights | Main |
Kitchen 4.8 × 3.56 m | Eat-in KitchenQuartz CounterW/O To Deck | Main |
Bedroom 2 4.45 × 3.61 m | Hardwood FloorPot LightsSouth View | Second |
Bedroom 3 4.07 × 3.48 m | Hardwood FloorCloset | Second |
Primary Bedroom 4.76 × 3.74 m | Broadloom4 Pc EnsuiteCloset | Third |
Client Remarks
Fully renovated and move-in ready, this residence is situated in the vibrant and sought-after community of North York. Featuring a modern minimalist design, this bright and spacious south-north facing unit offers nearly 2,000 sq. ft. of thoughtfully planned living space, filled with abundant natural sunlight on every level. The open-concept living and dining area showcases 9-ft ceilings. The sunlit eat-in kitchen overlooks a private, tranquil backyard and has been fully upgraded with clean white cabinetry and brand-new quartz countertops, offering a fresh and timeless aesthetic. The home is finished with light-toned engineered hardwood flooring, and the stairs and railings have all been newly replaced, contributing to a cohesive and modern feel. The main floor powder room features a sleek floating vanity, while the second-floor bathroom has been fully renovated with large-format glossy tiles, a floating vanity with an LED mirror, and a glass-enclosed shower creating a bright and refined space. The primary ensuite is a luxurious retreat, complete with a freestanding bathtub, double floating vanities, dual LED mirrors, and recessed spotlights for enhanced brightness and comfort. The four-bedroom layout includes well-proportioned bedrooms, a convenient second-floor laundry room, and a versatile third-floor family room or home office also suitable as a fourth bedroom with private balcony access. Stylish comfort and exceptional attention to detail are evident throughout. Located just steps from the Edithvale Community Centre, parks, shops, restaurants, and transit, this home offers a rare blend of modern design, everyday practicality, and urban convenience.
About This Property
51 Routliffe Lane, North York, M2N 0A5
Home Overview
Basic Information
Walk around the neighborhood
51 Routliffe Lane, North York, M2N 0A5
Shally Shi
Sales Representative, Dolphin Realty Inc
English, Mandarin
Residential ResaleProperty ManagementPre Construction
Mortgage Information
Estimated Payment
$0 Principal and Interest
 Walk Score for 51 Routliffe Lane
Walk Score for 51 Routliffe Lane

Book a Showing
Tour this home with Shally
Frequently Asked Questions
Can't find what you're looking for? Contact our support team for more information.
See the Latest Listings by Cities
1500+ home for sale in Ontario

Looking for Your Perfect Home?
Let us help you find the perfect home that matches your lifestyle
