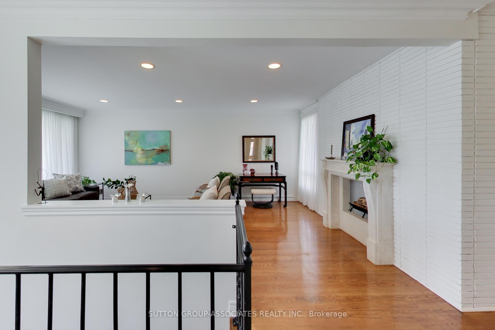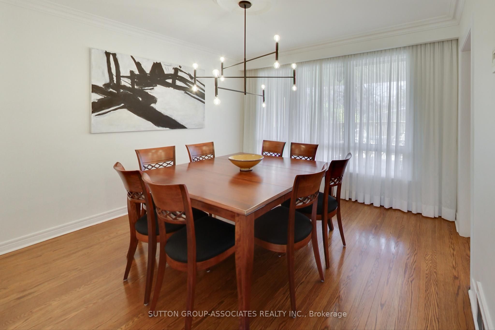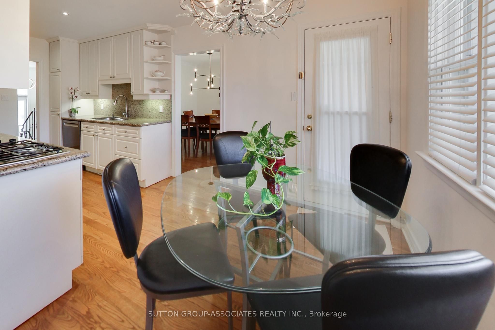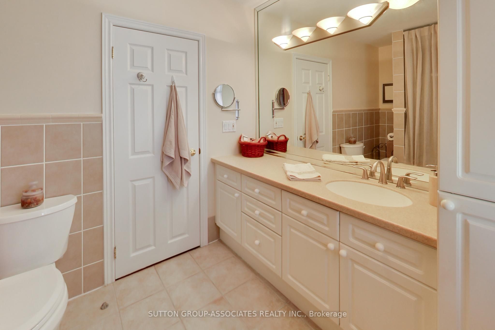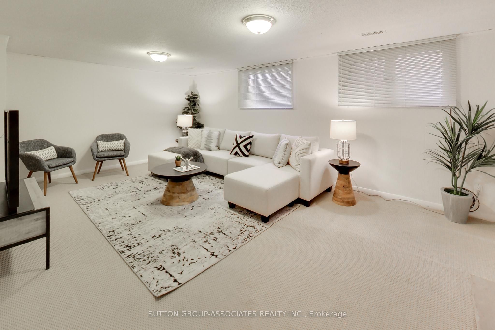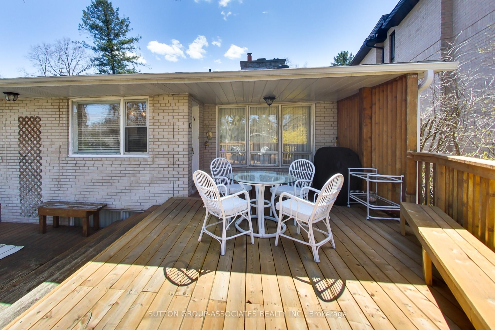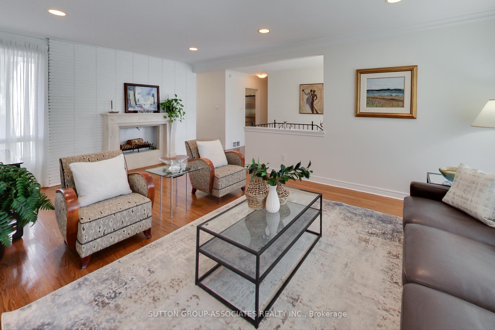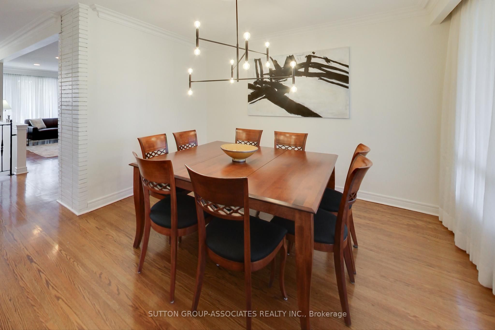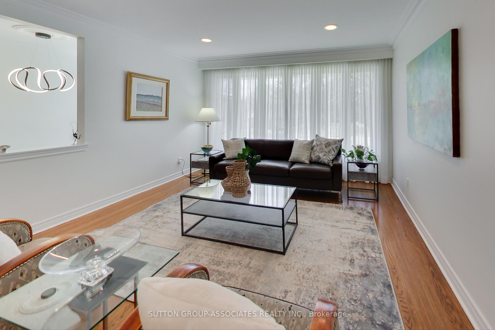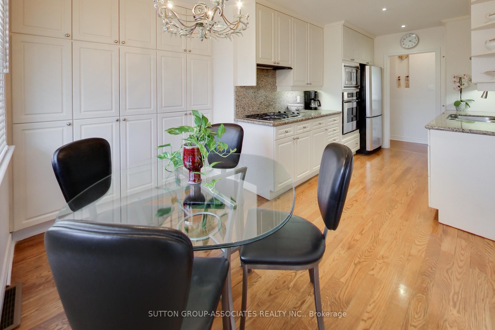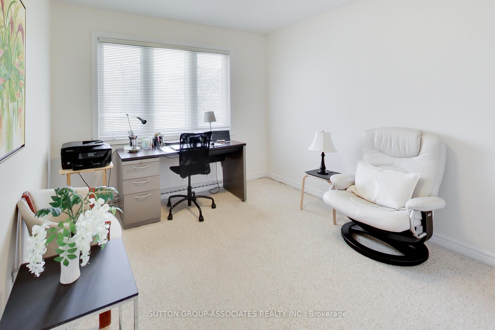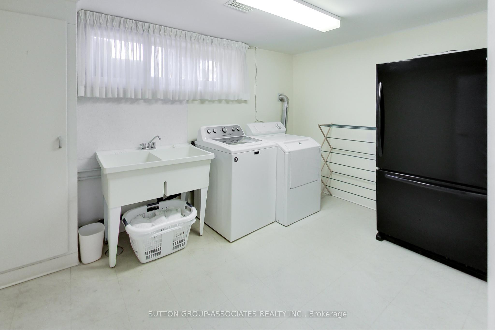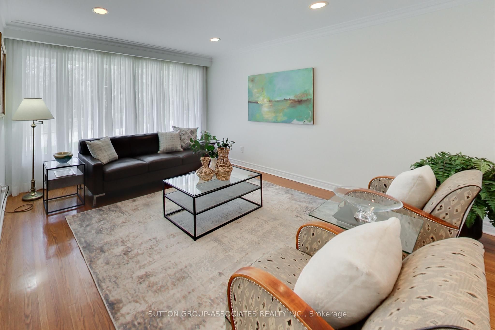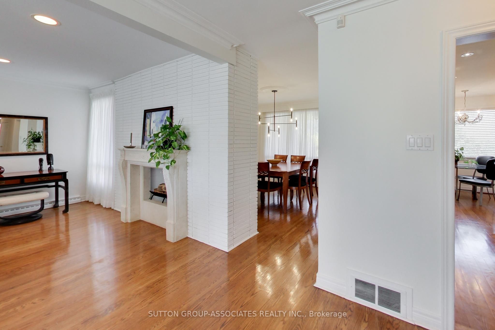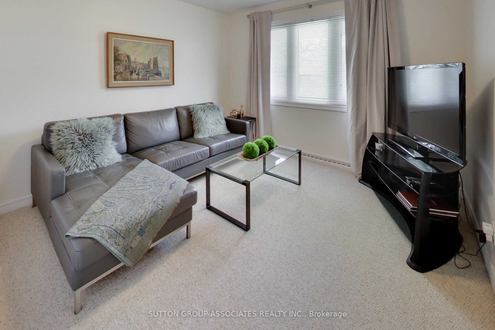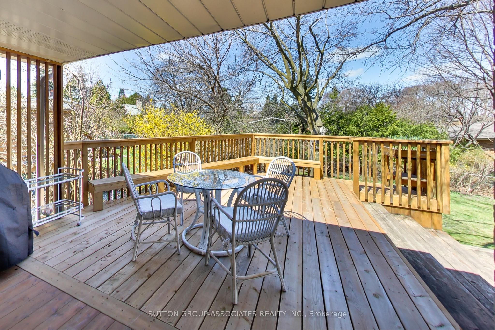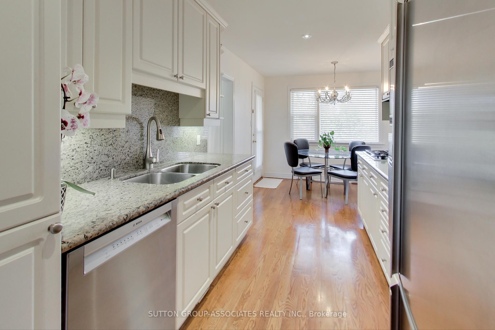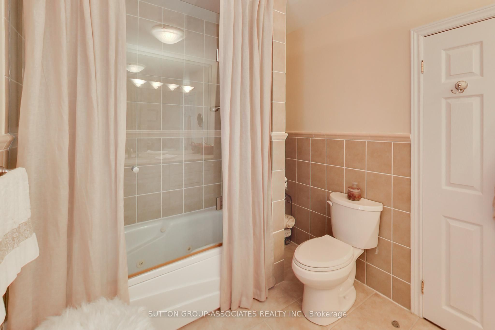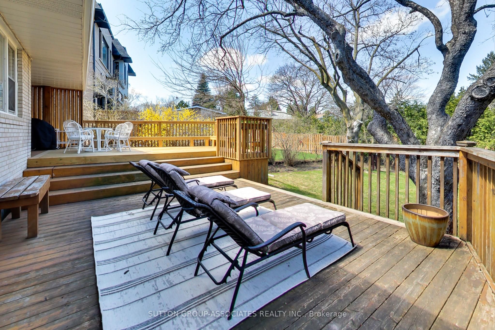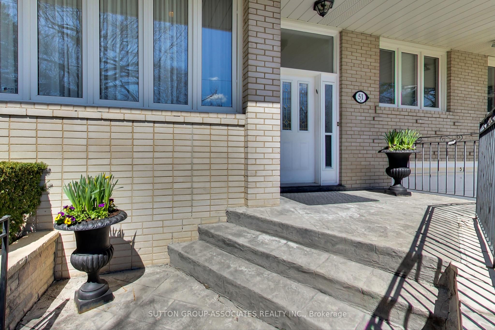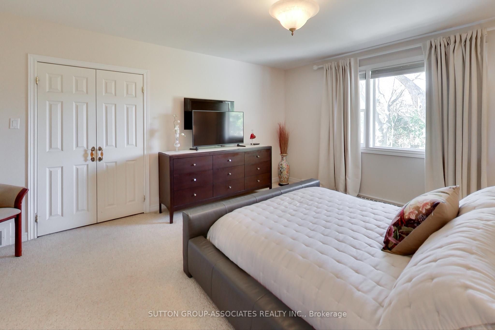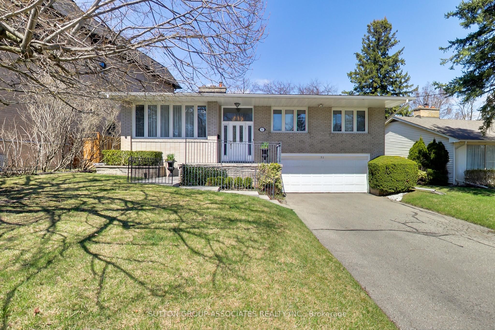
$1,829,000
Est. Payment
$6,986/mo*
*Based on 20% down, 4% interest, 30-year term
Listed by SUTTON GROUP-ASSOCIATES REALTY INC.
Detached•MLS #C12099503•Price Change
Room Details
| Room | Features | Level |
|---|---|---|
Living Room 5.7 × 3.91 m | Hardwood FloorBrick Fireplace | Main |
Dining Room 3.62 × 3.48 m | Hardwood FloorPicture Window | Main |
Kitchen 5.46 × 3.25 m | Hardwood FloorGranite CountersWalk-Out | Main |
Primary Bedroom 4.2 × 4.07 m | BroadloomDouble Closet | Main |
Bedroom 2 3.3 × 3.26 m | BroadloomDouble Closet | Main |
Bedroom 3 3.33 × 3.11 m | Broadloom | Main |
Client Remarks
Tucked Away In One Of Bayview Village's Quiet Court Locations This 3-Bedroom South-Facing Raised Bungalow Is Situated On A Large Private Pie-Shaped Lot & Has Easy Access To Shops, Restaurants, Schools & Highways 401 & 404. The Main Floor Has A Generous Living Room With Fireplace, Separate Dining Room, An Eat-In Kitchen With W/O To A Two Tiered Deck, 3 Bedrooms & A 4 Pc. Bath. The Basement Is Finished, There Is A Family Room With A Fireplace & Above Grade Windows. Also, A Laundry Room, Utility Room, Cedar Closet & A Bathroom. There Is A Double Private Drive With Double B/I Garage. Move In, Top Up, Or Build New - The Possibilities Are Wide Open!
About This Property
51 Ravenscroft Circle, North York, M2K 1X1
Home Overview
Basic Information
Walk around the neighborhood
51 Ravenscroft Circle, North York, M2K 1X1
Shally Shi
Sales Representative, Dolphin Realty Inc
English, Mandarin
Residential ResaleProperty ManagementPre Construction
Mortgage Information
Estimated Payment
$0 Principal and Interest
 Walk Score for 51 Ravenscroft Circle
Walk Score for 51 Ravenscroft Circle

Book a Showing
Tour this home with Shally
Frequently Asked Questions
Can't find what you're looking for? Contact our support team for more information.
See the Latest Listings by Cities
1500+ home for sale in Ontario

Looking for Your Perfect Home?
Let us help you find the perfect home that matches your lifestyle
