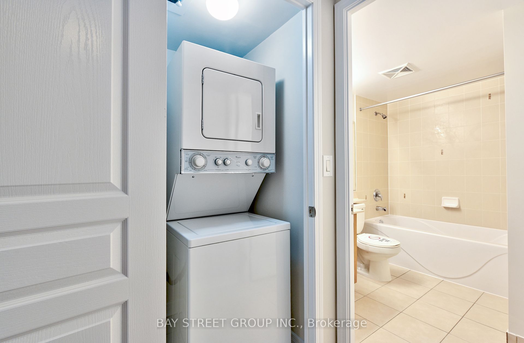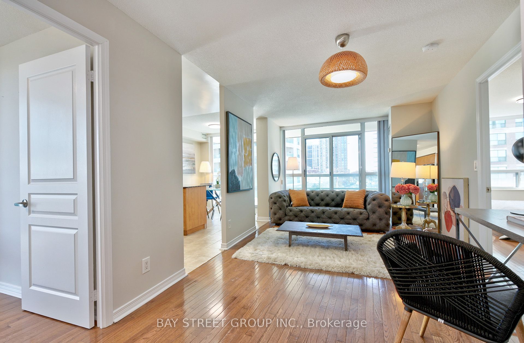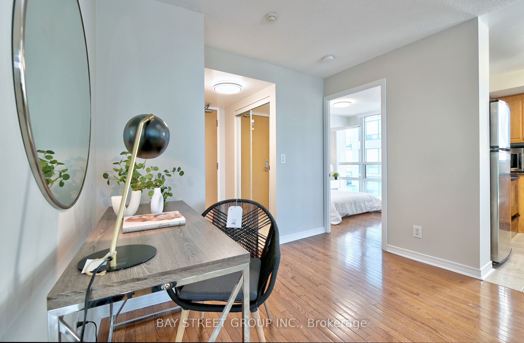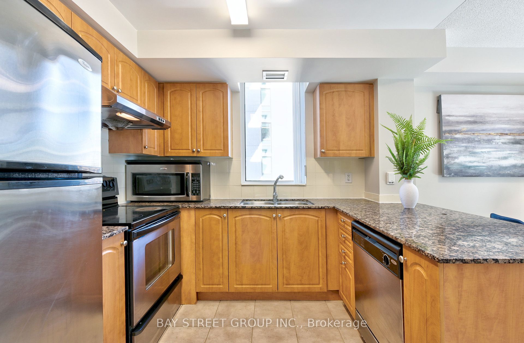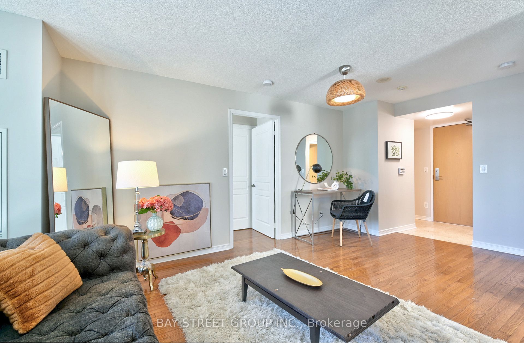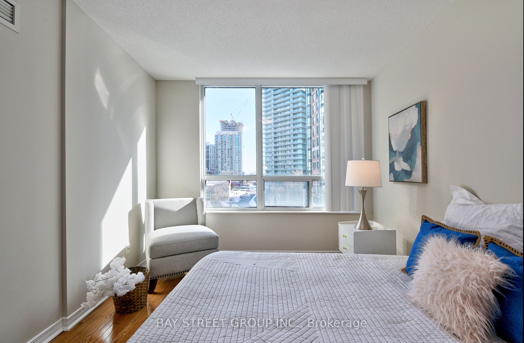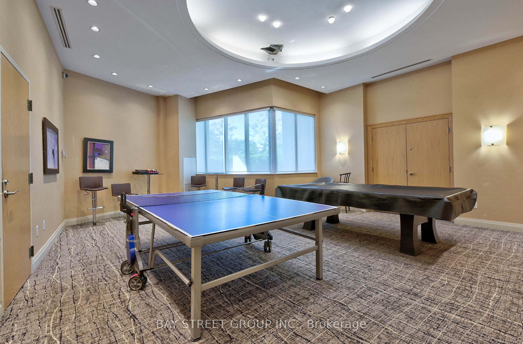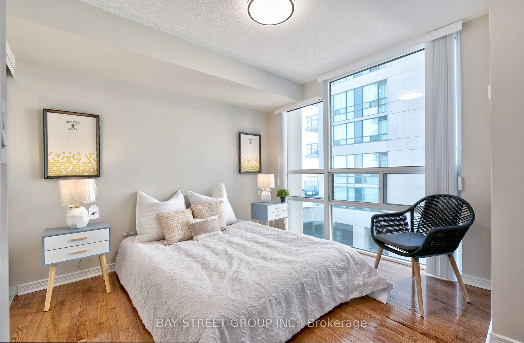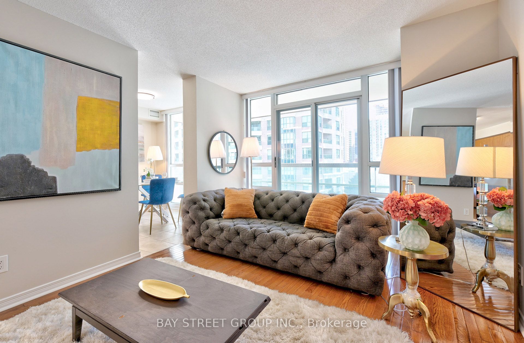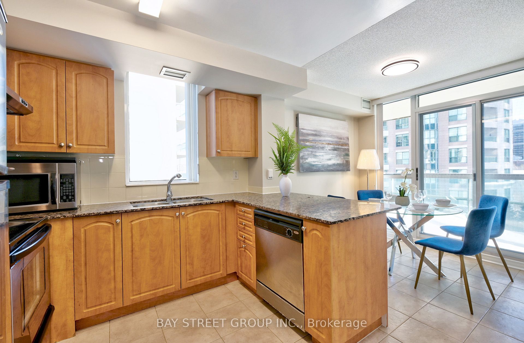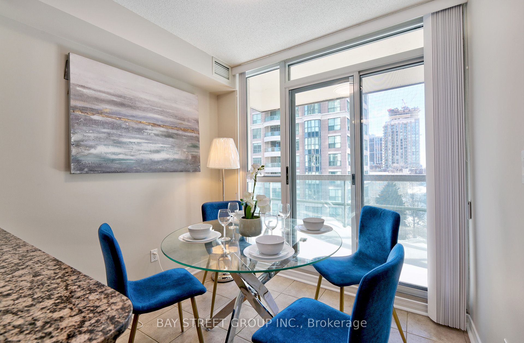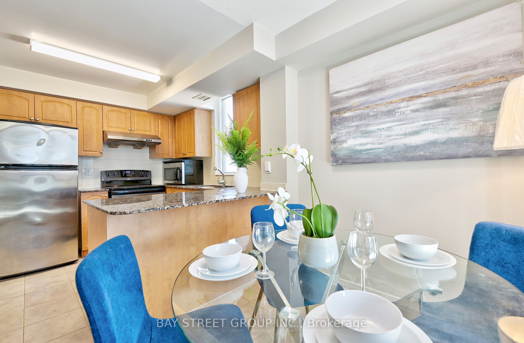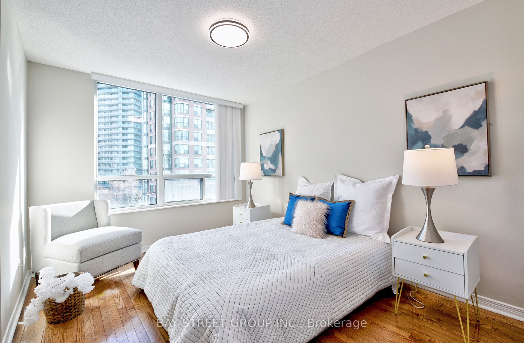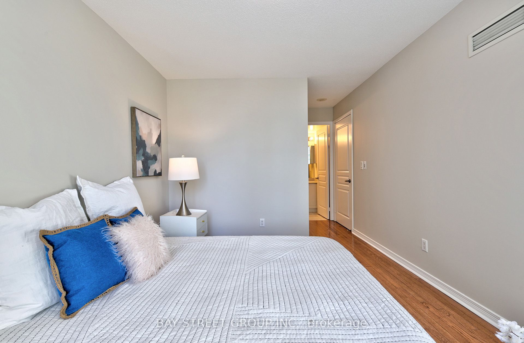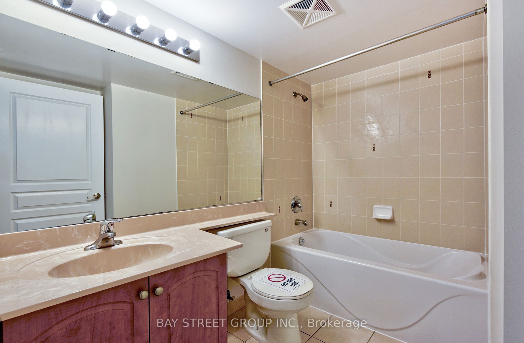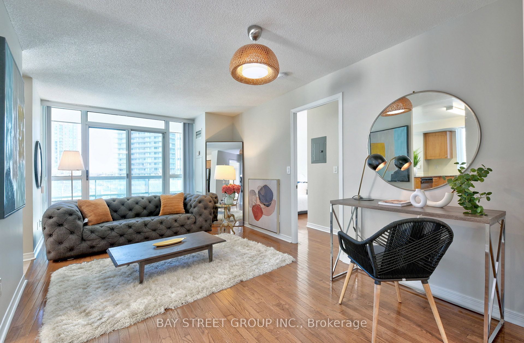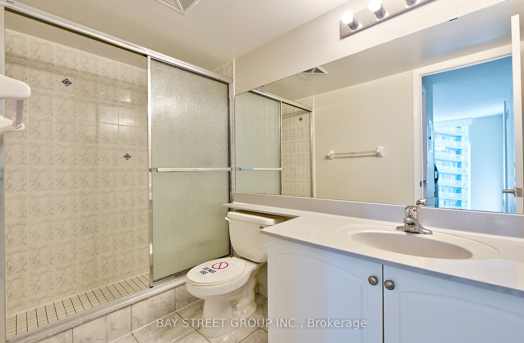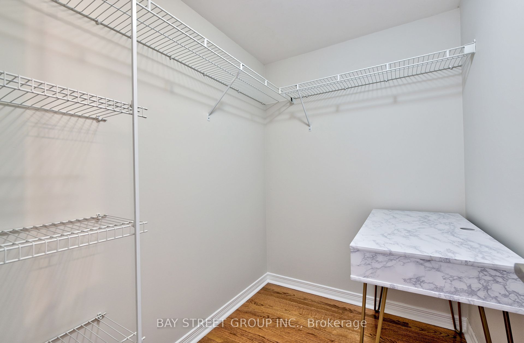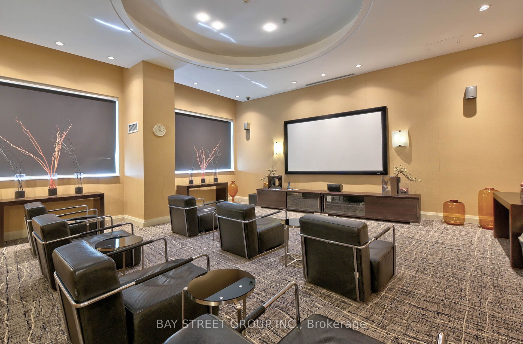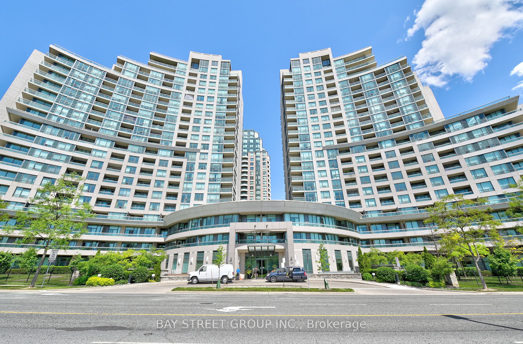
$738,000
Est. Payment
$2,819/mo*
*Based on 20% down, 4% interest, 30-year term
Listed by BAY STREET GROUP INC.
Condo Apartment•MLS #C11983761•New
Included in Maintenance Fee:
Building Insurance
Common Elements
CAC
Heat
Water
Hydro
Parking
Room Details
| Room | Features | Level |
|---|---|---|
Living Room 5.33 × 3.17 m | Window Floor to CeilingHardwood FloorW/O To Balcony | Flat |
Dining Room 3.17 × 5.33 m | Combined w/LivingOpen ConceptWindow Floor to Ceiling | Flat |
Kitchen 2.95 × 2.59 m | Stainless Steel ApplW/O To BalconyLarge Window | Flat |
Primary Bedroom 3.78 × 3 m | 3 Pc EnsuiteWalk-In Closet(s)Hardwood Floor | Flat |
Bedroom 2 3.35 × 3.05 m | ClosetHardwood FloorLarge Window | Flat |
Client Remarks
Welcome to this luxurious and impeccably maintained condo in the highly sought-after Yonge and Finch area. Featuring an open-concept, functional layout with unobstructed views, this freshly painted 2-bedroom, 2-bathroom unit with a separate breakfast area is move-in ready. The split bedroom design and floor-to-ceiling windows flood the space with natural light. Just steps from the subway, restaurants, schools, and libraries, convenience is at your doorstep. The building also offers exceptional amenities, including a gym, pool, sauna, and 24-hour security.
About This Property
503 Beecroft Road, North York, M2N 0A2
Home Overview
Basic Information
Walk around the neighborhood
503 Beecroft Road, North York, M2N 0A2
Shally Shi
Sales Representative, Dolphin Realty Inc
English, Mandarin
Residential ResaleProperty ManagementPre Construction
Mortgage Information
Estimated Payment
$0 Principal and Interest
 Walk Score for 503 Beecroft Road
Walk Score for 503 Beecroft Road

Book a Showing
Tour this home with Shally
Frequently Asked Questions
Can't find what you're looking for? Contact our support team for more information.
Check out 100+ listings near this property. Listings updated daily
See the Latest Listings by Cities
1500+ home for sale in Ontario

Looking for Your Perfect Home?
Let us help you find the perfect home that matches your lifestyle
