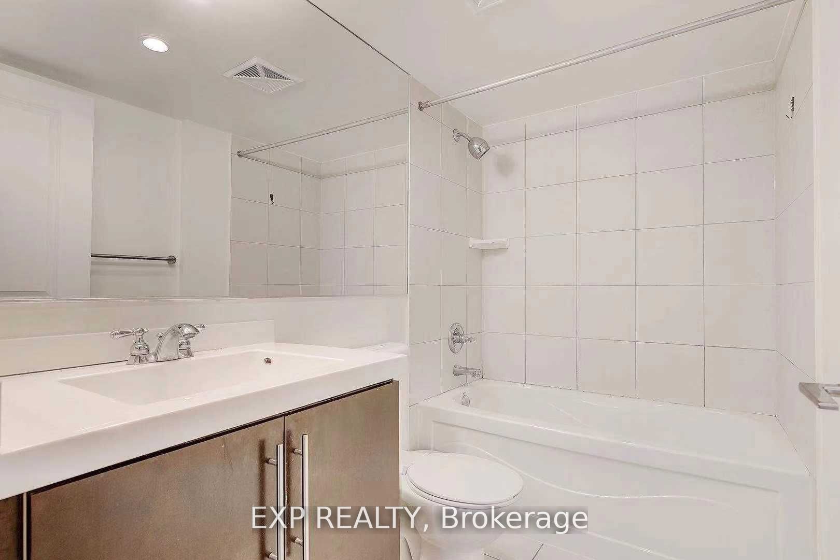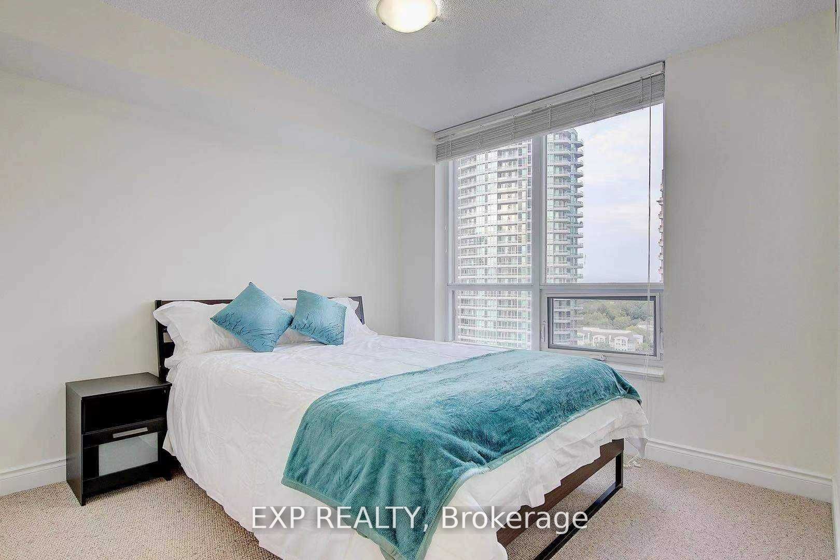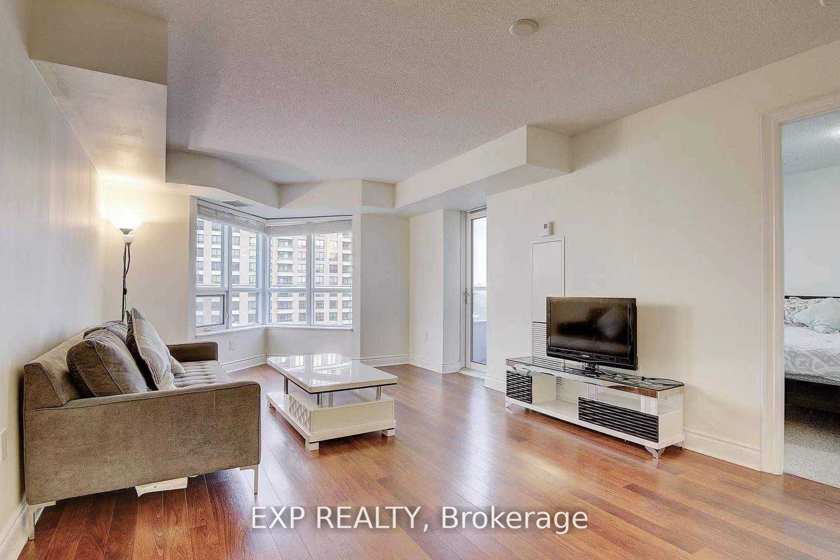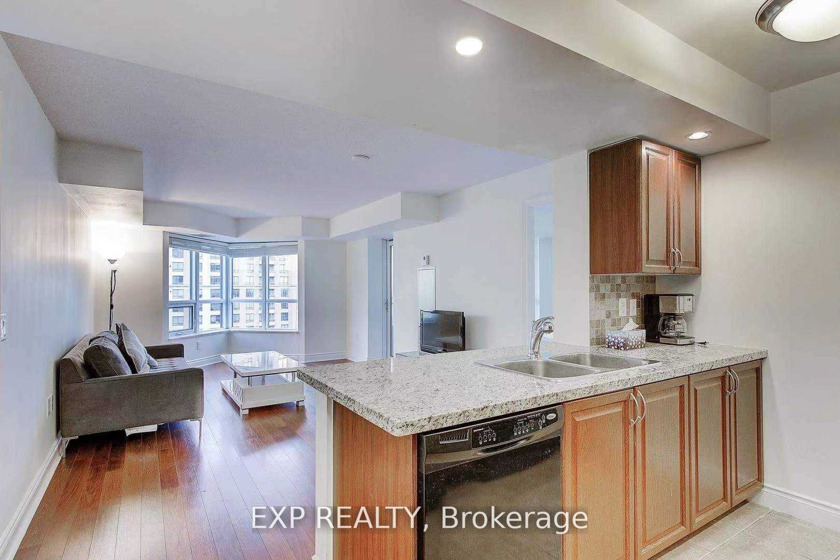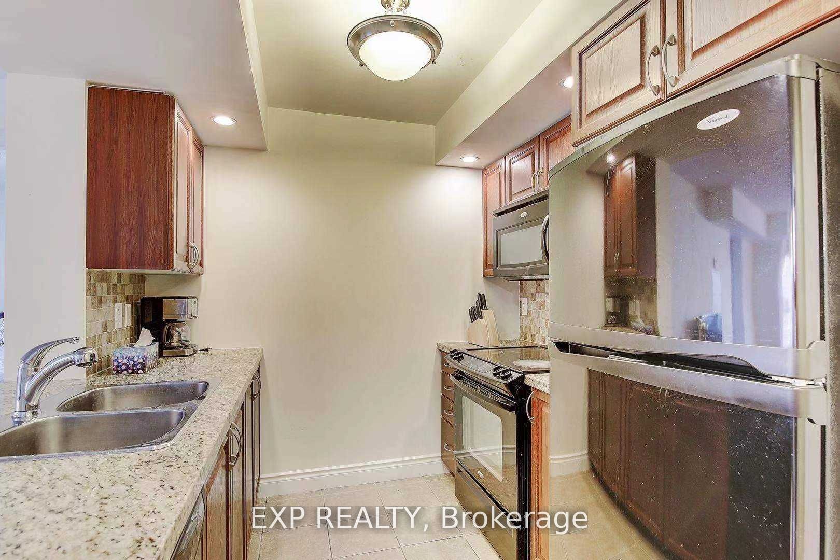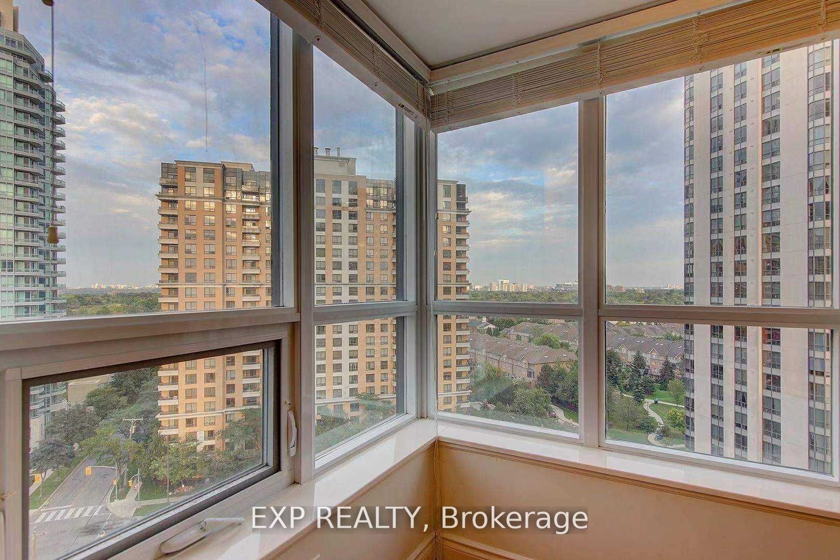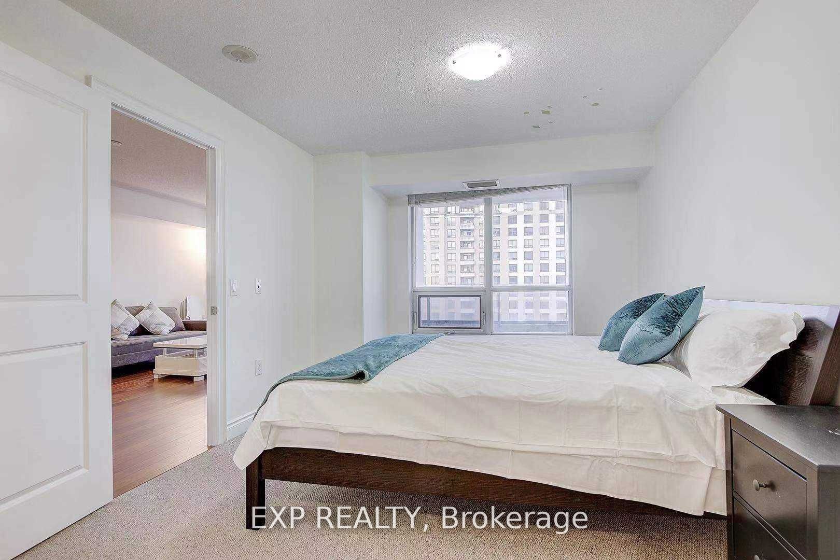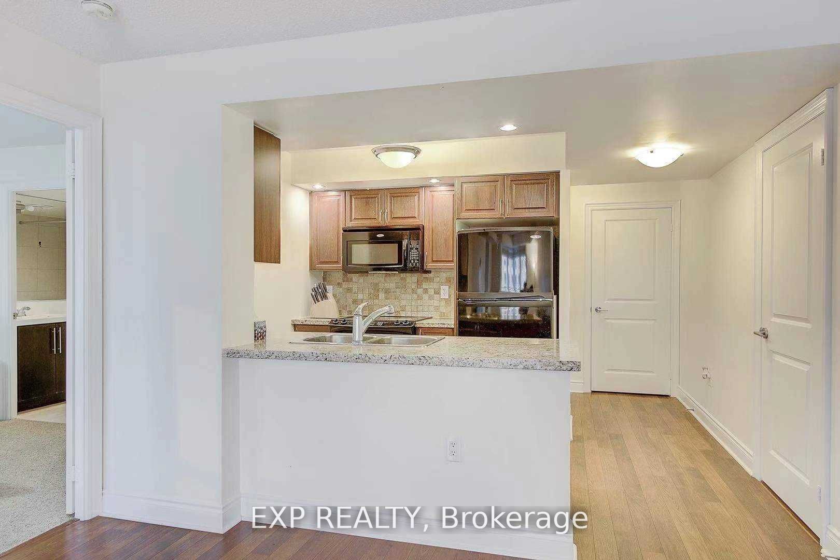
$2,900 /mo
Listed by EXP REALTY
Condo Apartment•MLS #C12028912•New
Room Details
| Room | Features | Level |
|---|---|---|
Living Room 6.2 × 3.07 m | WoodBow Window | Ground |
Dining Room 5.01 × 3.05 m | WoodWindowW/O To Balcony | Ground |
Kitchen 2.59 × 2.44 m | Granite CountersOpen ConceptBreakfast Bar | Ground |
Primary Bedroom 4.12 × 3.05 m | Wood4 Pc BathLarge Window | Ground |
Bedroom 2 3.05 × 2.9 m | WoodDouble ClosetLarge Window | Ground |
Client Remarks
Approx. 900 Square Feet - Spacious Unit - Open Concept Plan.Split Bedroom Plan W/ Two Full Baths, Engineered Hardwood Floors, Top Of The Line Kitchen W/ Granite Counter Tops & 6 Whirlpool Appliances. Private Master Bedroom W/ Ensuite Bath & Walk-In Closet. Balcony W/ Cedar Flooring. Parking & Locker Included. Very Bright & Cheerful Unit - Comfort At Its Best! **EXTRAS** All Electrical , Appliances, Light Fixtures And Window Coverings. State Of The Art Building Amenities. Well Priced For 2 Bedroom Unit In High Demand Area.
About This Property
500 Doris Avenue, North York, M2N 0C1
Home Overview
Basic Information
Amenities
Concierge
Exercise Room
Guest Suites
Gym
Indoor Pool
Party Room/Meeting Room
Walk around the neighborhood
500 Doris Avenue, North York, M2N 0C1
Shally Shi
Sales Representative, Dolphin Realty Inc
English, Mandarin
Residential ResaleProperty ManagementPre Construction
 Walk Score for 500 Doris Avenue
Walk Score for 500 Doris Avenue

Book a Showing
Tour this home with Shally
Frequently Asked Questions
Can't find what you're looking for? Contact our support team for more information.
See the Latest Listings by Cities
1500+ home for sale in Ontario

Looking for Your Perfect Home?
Let us help you find the perfect home that matches your lifestyle
