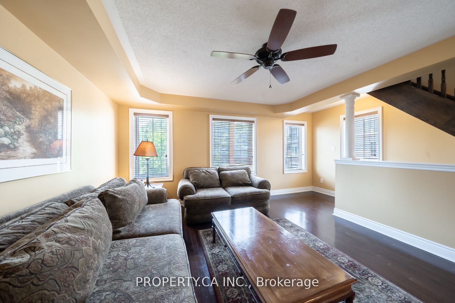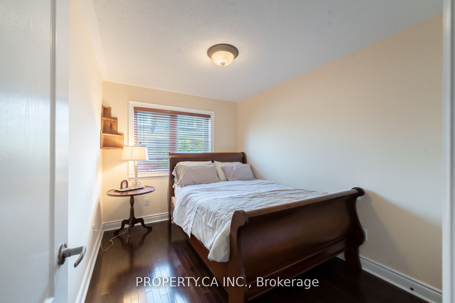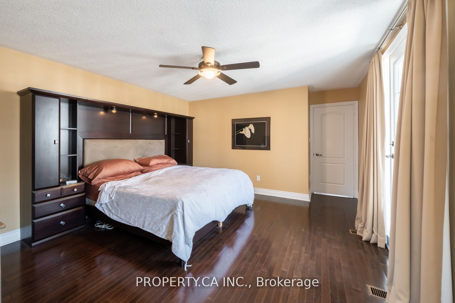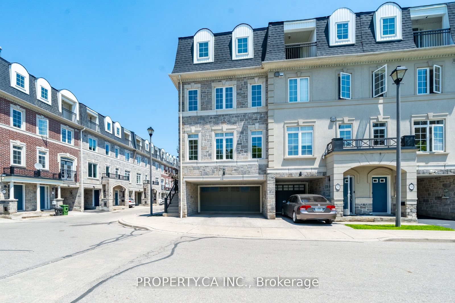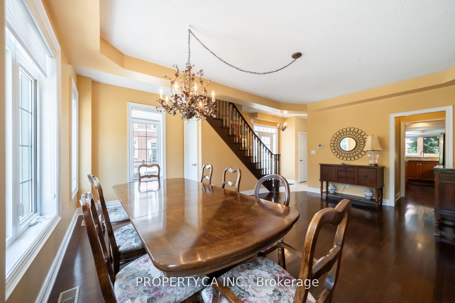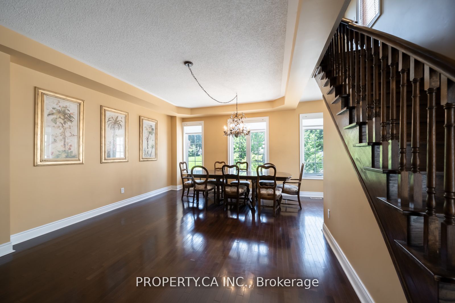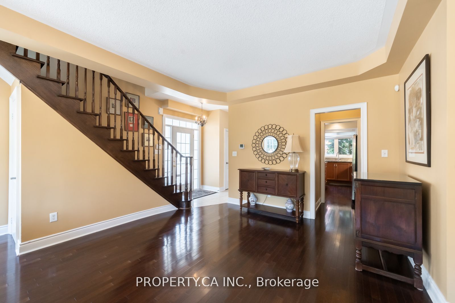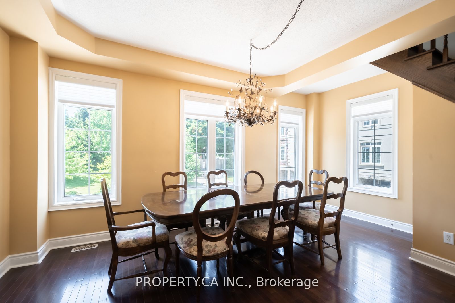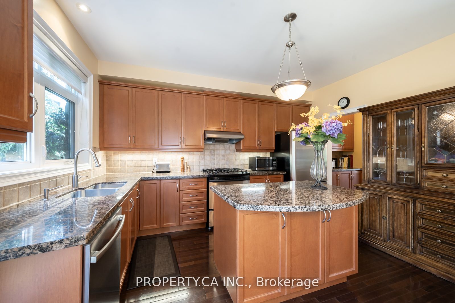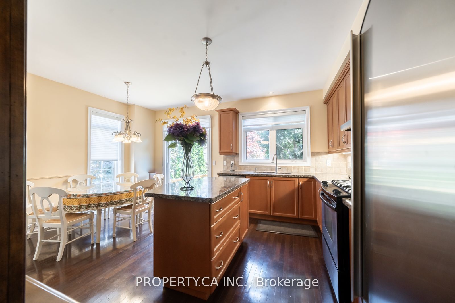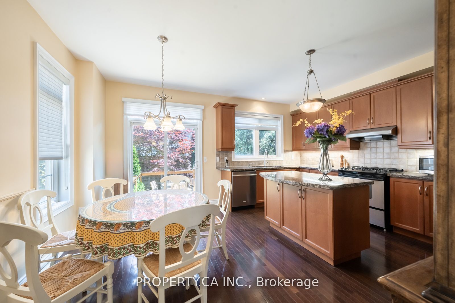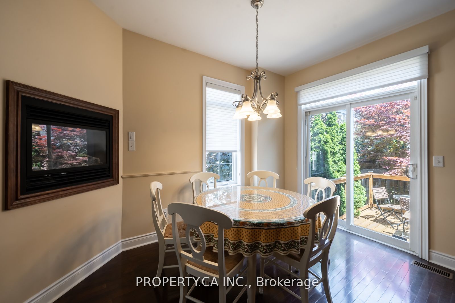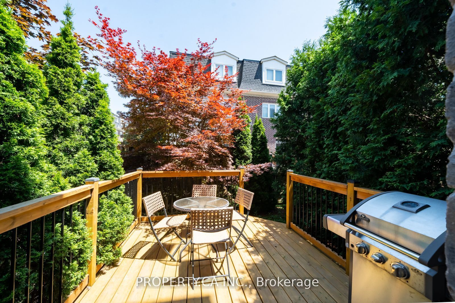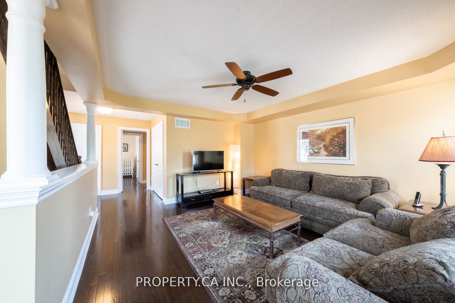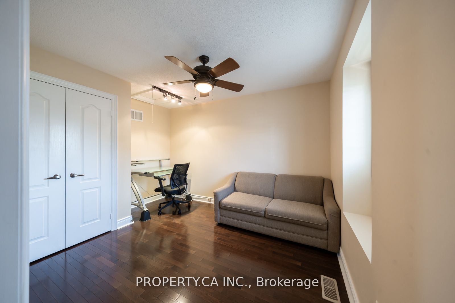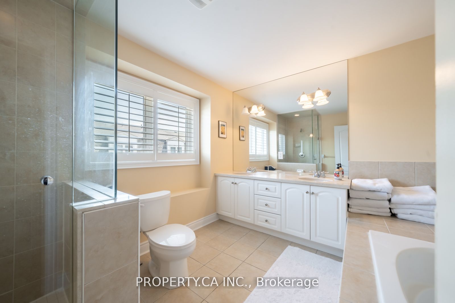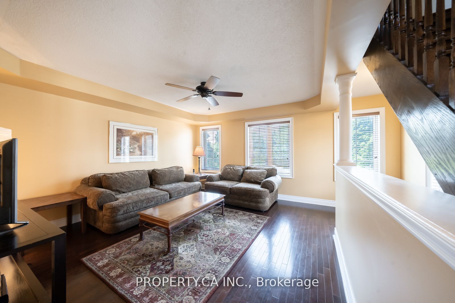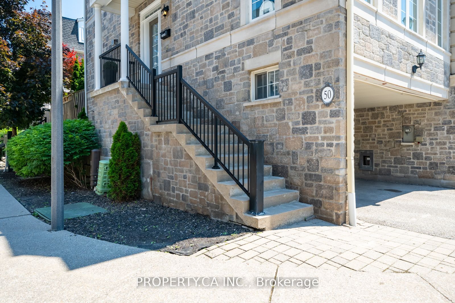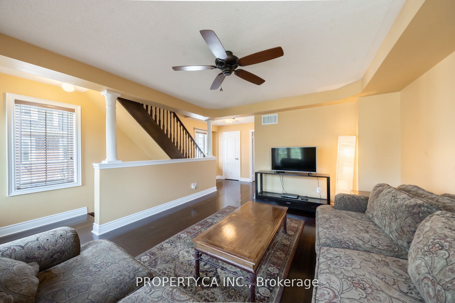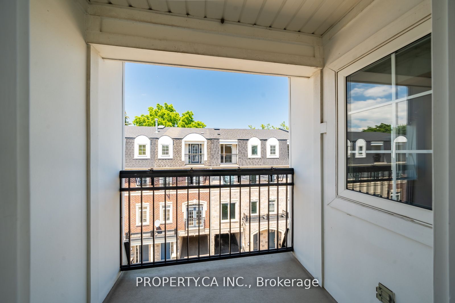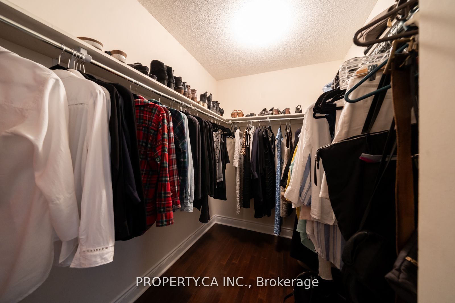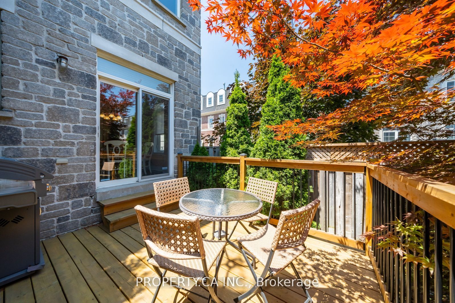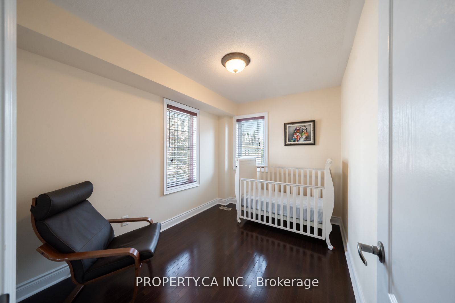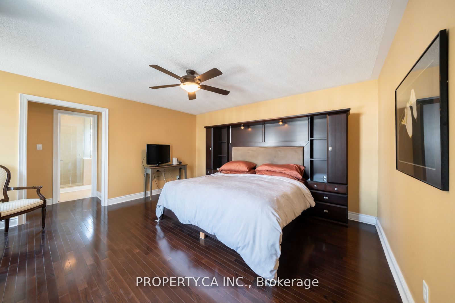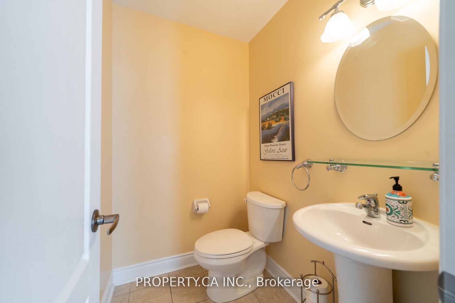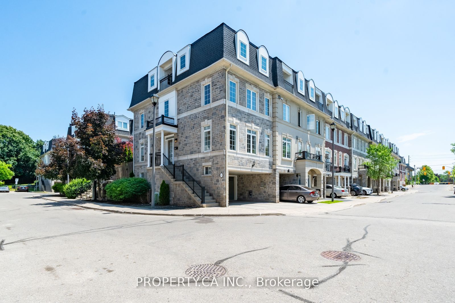
$4,450 /mo
Listed by PROPERTY.CA INC.
Att/Row/Townhouse•MLS #C12066885•New
Room Details
| Room | Features | Level |
|---|---|---|
Living Room 5.89 × 4.21 m | Hardwood FloorCombined w/Dining | Ground |
Dining Room 5.89 × 4.21 m | Hardwood FloorCombined w/LivingPot Lights | Ground |
Kitchen 4.22 × 2 m | FireplaceGranite CountersCentre Island | Ground |
Bedroom 3 3.33 × 2.45 m | Hardwood FloorClosetWindow | Second |
Bedroom 4 3.33 × 2.62 m | Hardwood FloorClosetWindow | Second |
Primary Bedroom 5.75 × 5.02 m | W/O To BalconyWalk-In Closet(s)Ensuite Bath | Second |
Client Remarks
Stunning end unit executive freehold townhouse with a double car garage in prime North York location, walking distance to Finch Subway Station. Live in a nice quiet, safe neighbourhood. Immaculate condition and move in ready. The open concept living and dining room showcases 9-foot ceilings and hardwood floors throughout. Enjoy the sunny eat-in breakfast nook with walk-out access to the deck and yard. Relax in the cozy second-floor family room. The spacious master bedroom features a private balcony, walk-in closet, and a luxurious 5-piece ensuite with jacuzzi tub. Located just steps from the popular Edithvale Community Centre, parks, shops, and more, this townhouse combines convenience with upscale living. New Roof and Upgraded Furnace and A/C unit, Central Vacuum.
About This Property
50 Routliffe Lane, North York, M2N 0A5
Home Overview
Basic Information
Walk around the neighborhood
50 Routliffe Lane, North York, M2N 0A5
Shally Shi
Sales Representative, Dolphin Realty Inc
English, Mandarin
Residential ResaleProperty ManagementPre Construction
 Walk Score for 50 Routliffe Lane
Walk Score for 50 Routliffe Lane

Book a Showing
Tour this home with Shally
Frequently Asked Questions
Can't find what you're looking for? Contact our support team for more information.
See the Latest Listings by Cities
1500+ home for sale in Ontario

Looking for Your Perfect Home?
Let us help you find the perfect home that matches your lifestyle
