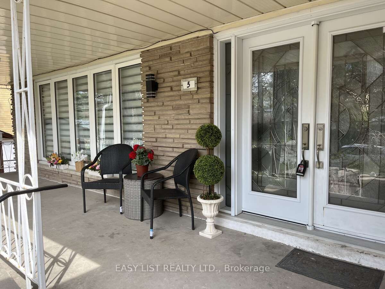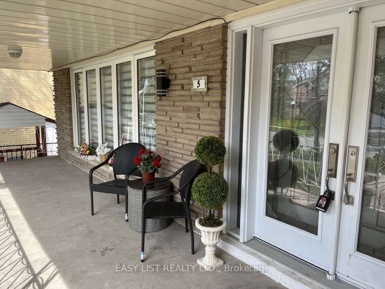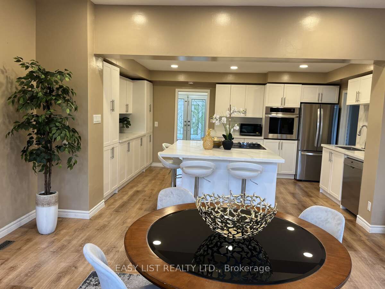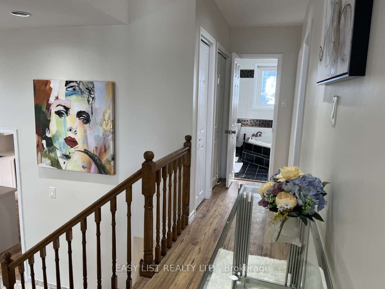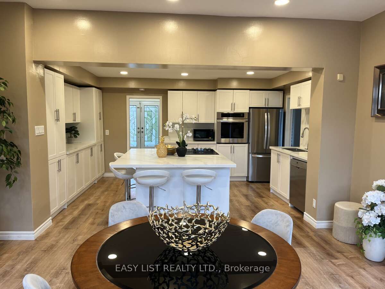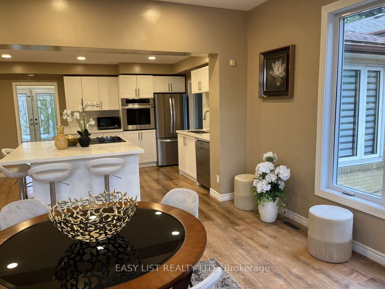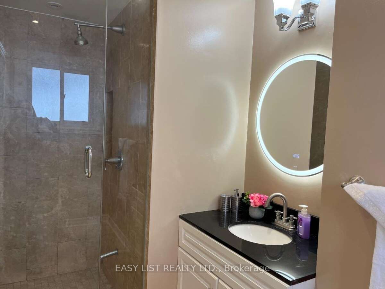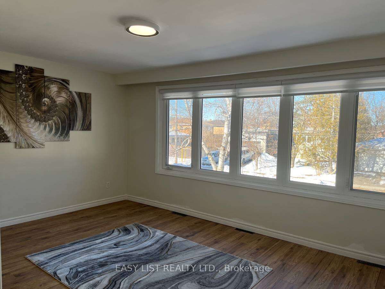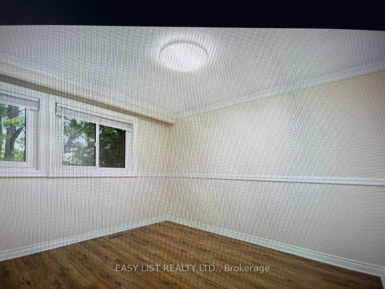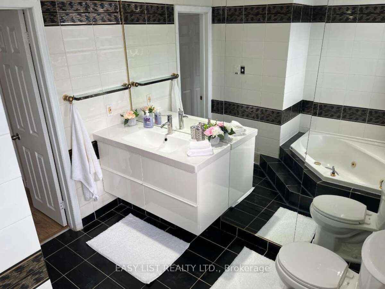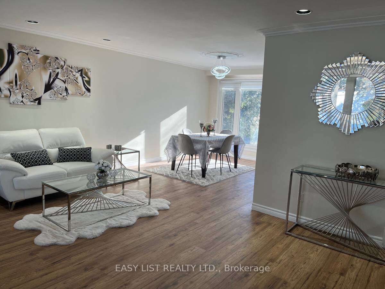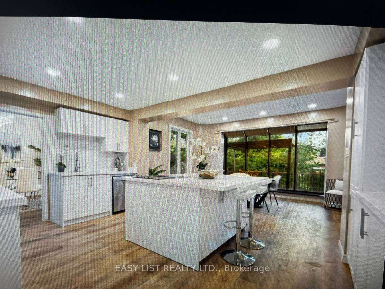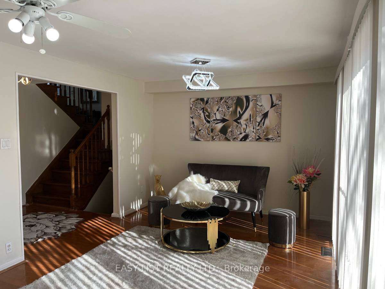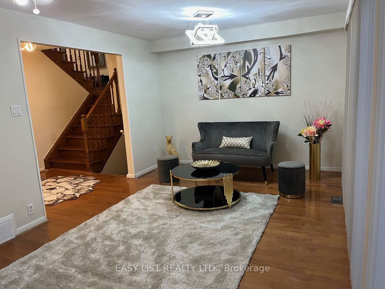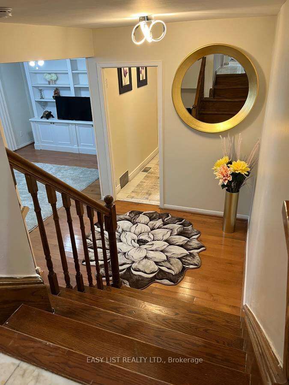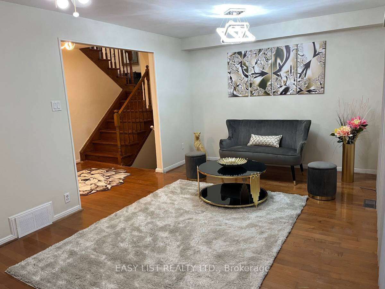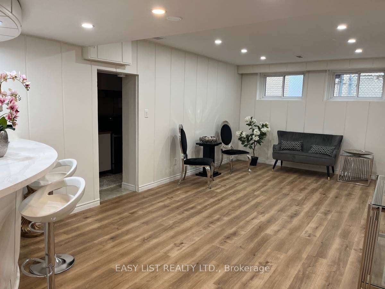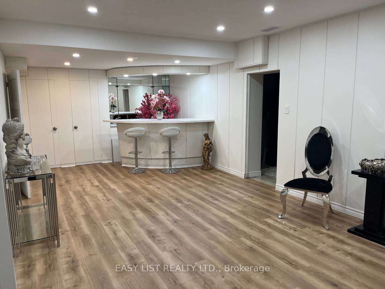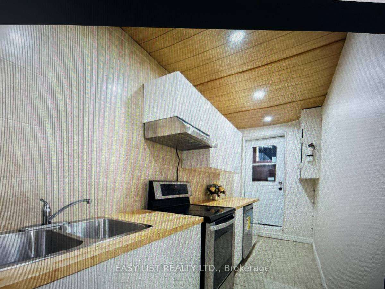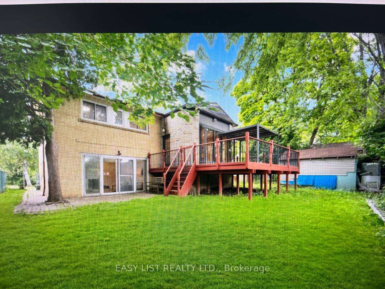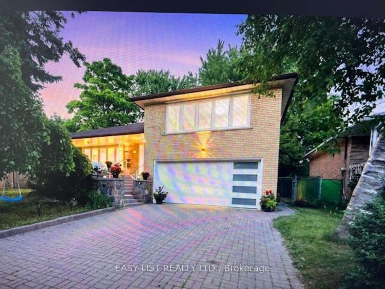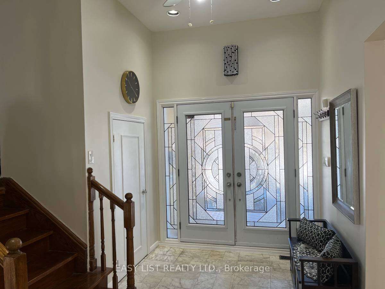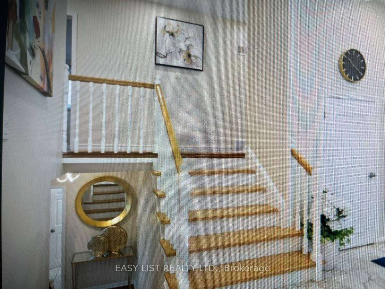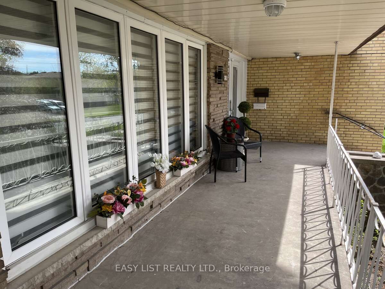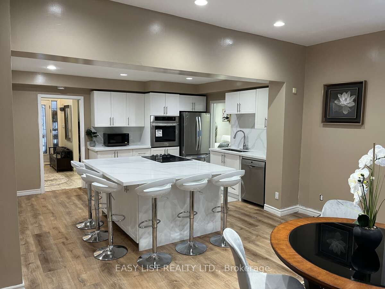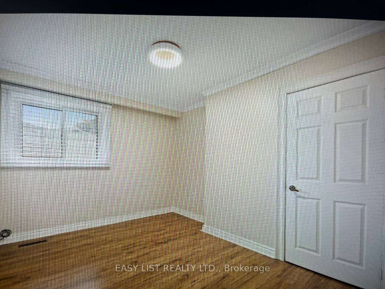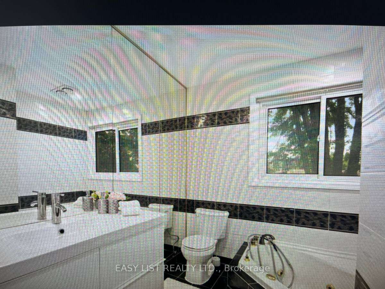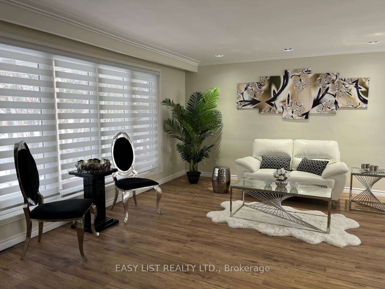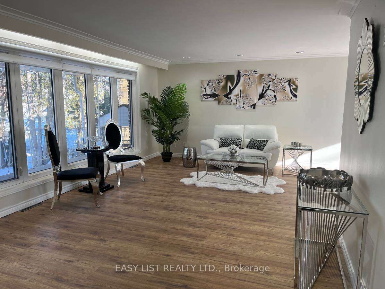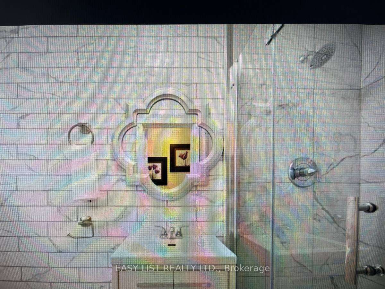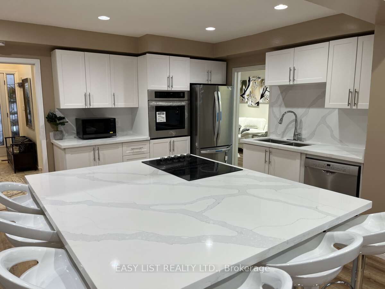
$1,689,000
Est. Payment
$6,451/mo*
*Based on 20% down, 4% interest, 30-year term
Listed by EASY LIST REALTY LTD.
Detached•MLS #C10426382•New
Room Details
| Room | Features | Level |
|---|---|---|
Living Room 3.99 × 5.96 m | Main | |
Kitchen 3.63 × 9.94 m | Main | |
Dining Room 3.29 × 3.49 m | Main | |
Primary Bedroom 3.67 × 4.92 m | Upper | |
Bedroom 2 3.68 × 3.79 m | Upper | |
Bedroom 3 3.16 × 3.78 m | Upper |
Client Remarks
For more info on this property, please click the Brochure button below. Location! Premium 60ft frontage lot! 3,400 sqft living space including bonus family room! 2023 renovations with 5 bedrooms & 4 bathrooms! Soaring 10ft ceiling in foyer, primary bedroom with 3pc ensuite, open concept formal living & dining room, huge renovated gourmet kitchen with large centre island & breakfast area including walkout to luxury sized backyard deck & massive bay window, family room with built-in bookcase & walkout to backyard, separate entrance to 2 bedroom basement with separate living quarters, with high ceilings & large above grade windows, potential rental income for basement area. Luxury backyard deck with pergola, minutes to amenities, shopping at Promenade & Center-point malls, York University, TTC subway station, hwy 400 & 401.
About This Property
5 Stonedene Boulevard, North York, M2R 3C6
Home Overview
Basic Information
Walk around the neighborhood
5 Stonedene Boulevard, North York, M2R 3C6
Shally Shi
Sales Representative, Dolphin Realty Inc
English, Mandarin
Residential ResaleProperty ManagementPre Construction
Mortgage Information
Estimated Payment
$0 Principal and Interest
 Walk Score for 5 Stonedene Boulevard
Walk Score for 5 Stonedene Boulevard

Book a Showing
Tour this home with Shally
Frequently Asked Questions
Can't find what you're looking for? Contact our support team for more information.
See the Latest Listings by Cities
1500+ home for sale in Ontario

Looking for Your Perfect Home?
Let us help you find the perfect home that matches your lifestyle
