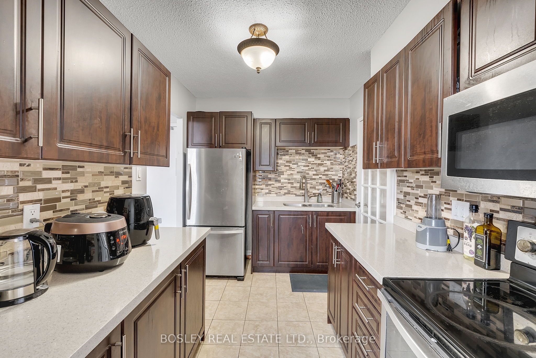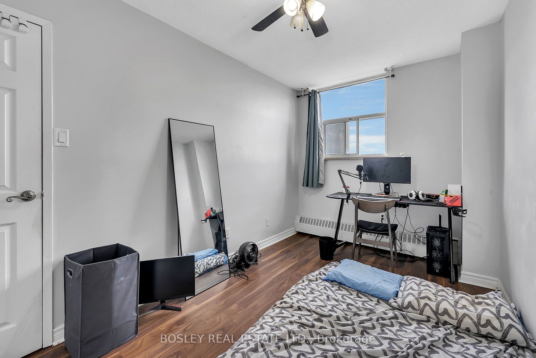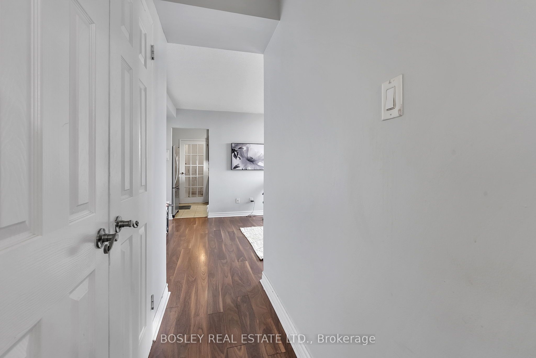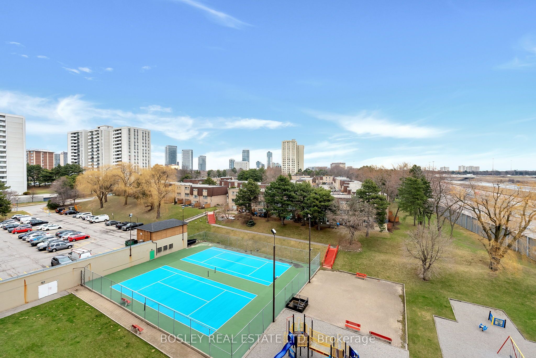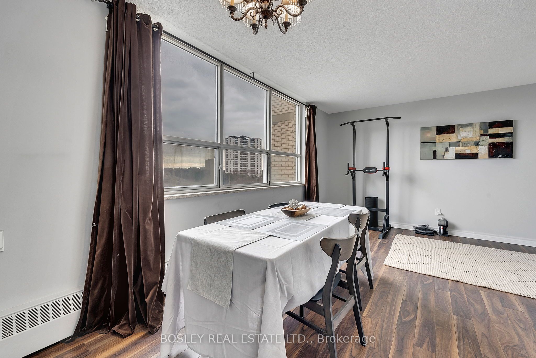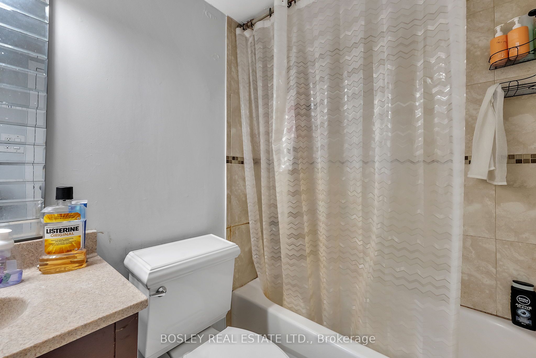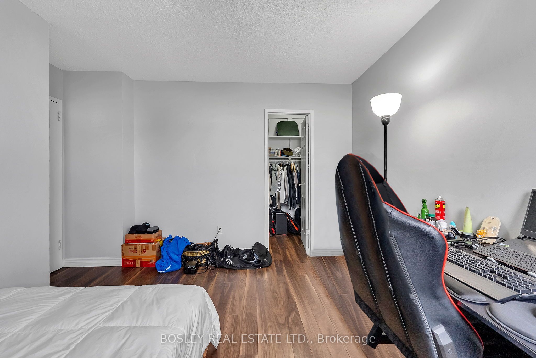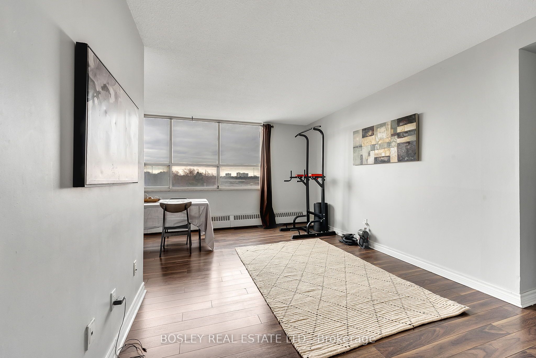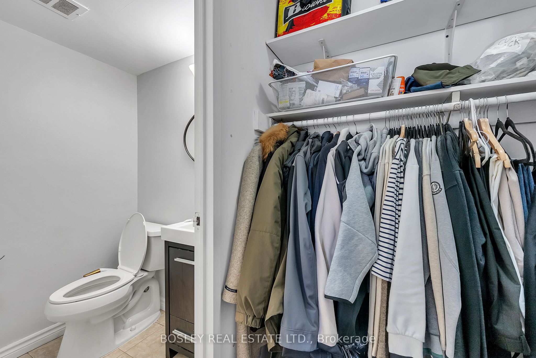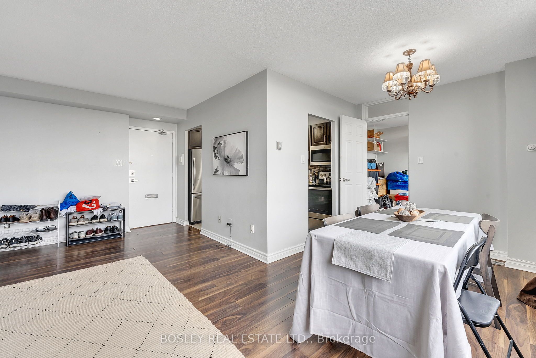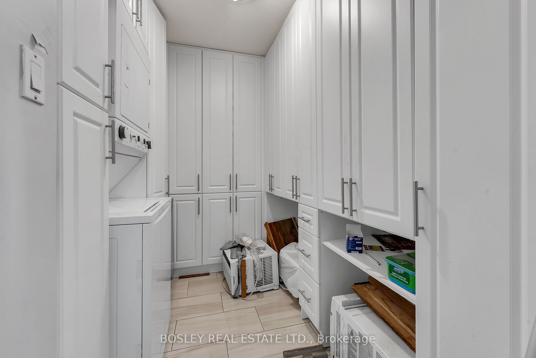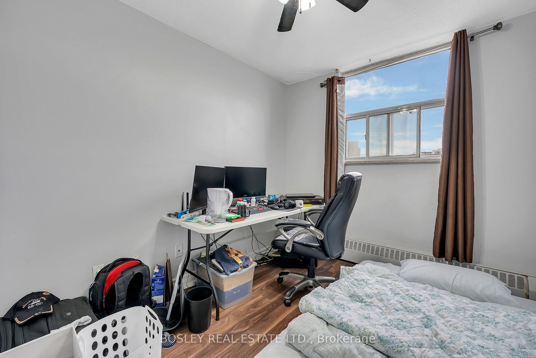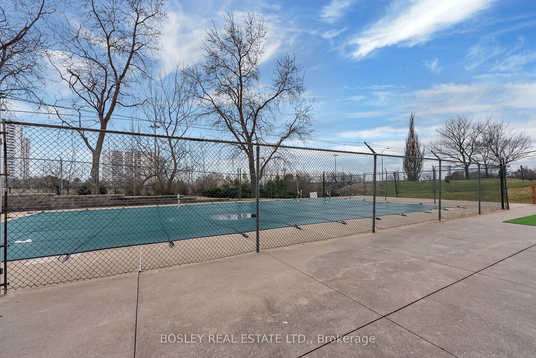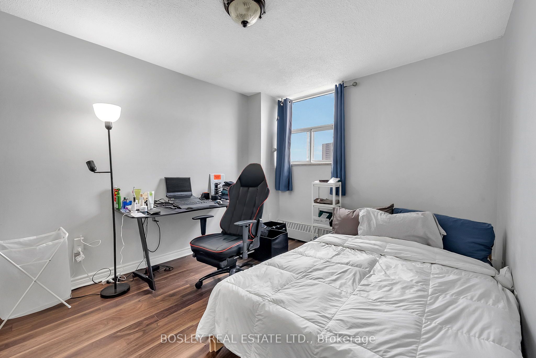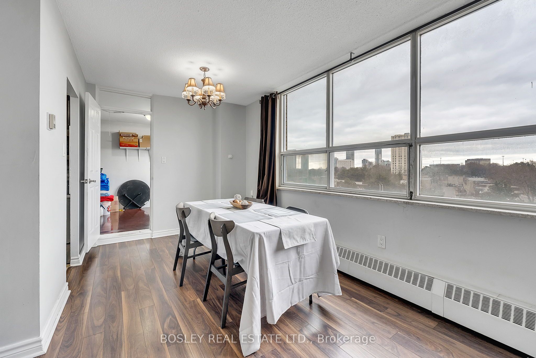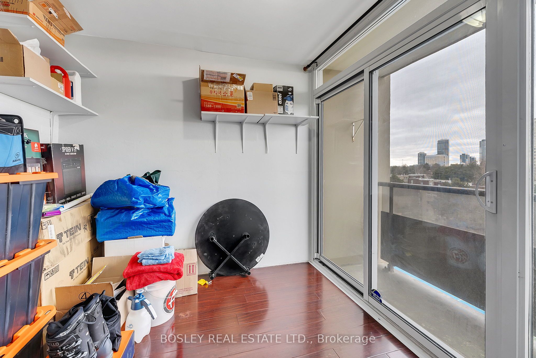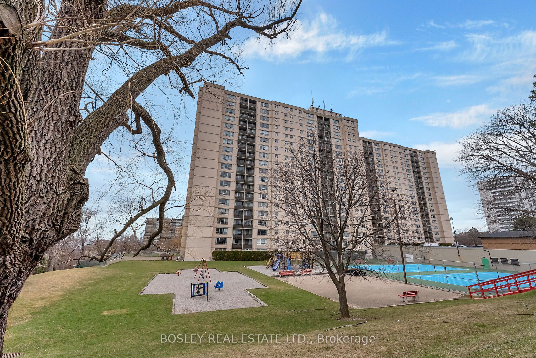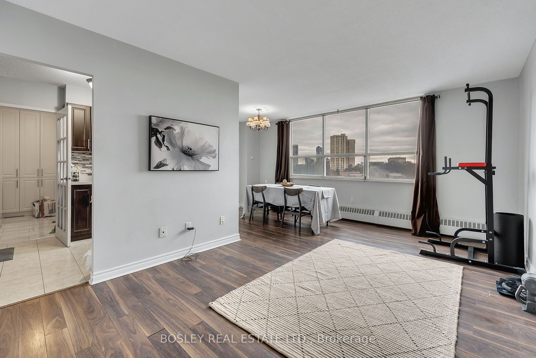
$550,000
Est. Payment
$2,101/mo*
*Based on 20% down, 4% interest, 30-year term
Listed by BOSLEY REAL ESTATE LTD.
Condo Apartment•MLS #C12081093•New
Included in Maintenance Fee:
Heat
Common Elements
Hydro
Building Insurance
Water
Parking
Cable TV
Room Details
| Room | Features | Level |
|---|---|---|
Kitchen 2.16 × 3.4 m | Galley KitchenStainless Steel ApplWalk Through | Flat |
Dining Room 5.52 × 2.55 m | Large WindowCombined w/LivingLaminate | Flat |
Living Room 3.26 × 2.98 m | Large WindowCombined w/DiningLaminate | Flat |
Primary Bedroom 3.76 × 3.68 m | Walk-In Closet(s)2 Pc EnsuiteLarge Window | Flat |
Bedroom 2 4.04 × 2.37 m | ClosetWindowLaminate | Flat |
Bedroom 3 3.27 × 2.6 m | ClosetWindowLaminate | Flat |
Client Remarks
3+1 Bed | 2 Bath | Corner Unit at Don Mills & Sheppard. Welcome to a bright and spacious corner unit offering over 1000 sq. ft of thoughtfully designed living space with stunning unobstructed views. Overlooking the tennis courts and playground, this unit is more than a home-it's a lifestyle. Step inside to find a sun-soaked open-concept living and dining area, perfect for entertaining or winding down after a long day. The versatile den offers endless possibilities: create your dream home office, children's playroom, guest nook, or cozy sunroom retreat. The spacious kitchen features modern stainless steel appliances, ample counter space for your culinary creations, and a storage room with custom cabinetry and laundry- doubling perfectly as a pantry. Thoughtful storage continues in the large primary bedroom, complete with a walk-in closet and a private ensuite. Families, downsizers, and savvy investors will appreciate the three generous bedrooms, smart layout, and a tenant willing to stay if you're looking for a turn-key investment. Located in a well-maintained building with resort-style amenities including an outdoor pool, tennis courts, sauna, and playground , and the maintenance fees cover heat, hydro, water, cable, internet, building insurance and common elements - giving you peace of mind and exceptional value. Whether your taking your first step into homeownership, finding the perfect family-friendly space, or securing a smart investment, this unit is the one you've been waiting for. Steps from Fairview Mall, Don Mills Subway Station, schools, parks, and easy access to the 401/404. Come home to comfort, convenience, and community-right in the heart of Don Mills.
About This Property
5 Parkway Forest Drive, North York, M2J 1L2
Home Overview
Basic Information
Amenities
Outdoor Pool
Party Room/Meeting Room
Sauna
Tennis Court
Visitor Parking
Walk around the neighborhood
5 Parkway Forest Drive, North York, M2J 1L2
Shally Shi
Sales Representative, Dolphin Realty Inc
English, Mandarin
Residential ResaleProperty ManagementPre Construction
Mortgage Information
Estimated Payment
$0 Principal and Interest
 Walk Score for 5 Parkway Forest Drive
Walk Score for 5 Parkway Forest Drive

Book a Showing
Tour this home with Shally
Frequently Asked Questions
Can't find what you're looking for? Contact our support team for more information.
See the Latest Listings by Cities
1500+ home for sale in Ontario

Looking for Your Perfect Home?
Let us help you find the perfect home that matches your lifestyle
