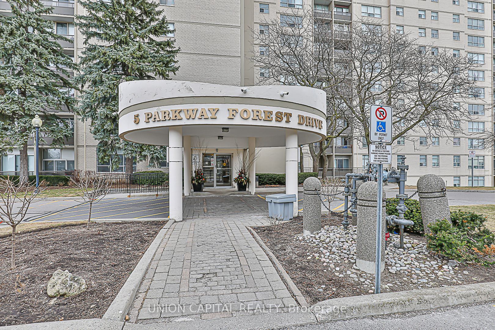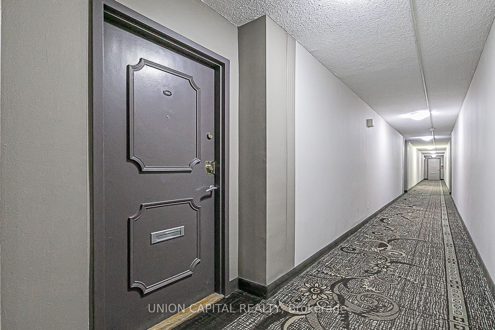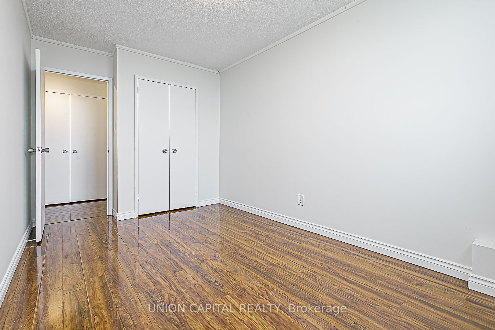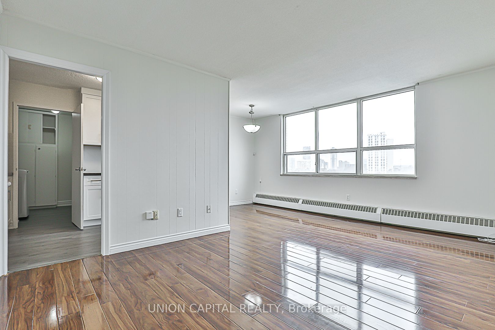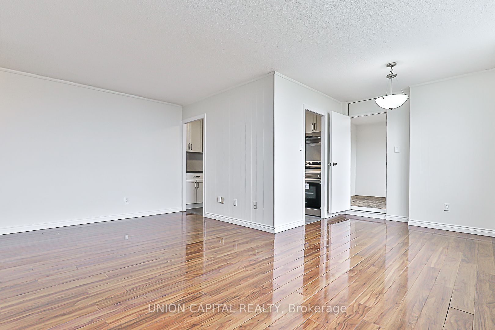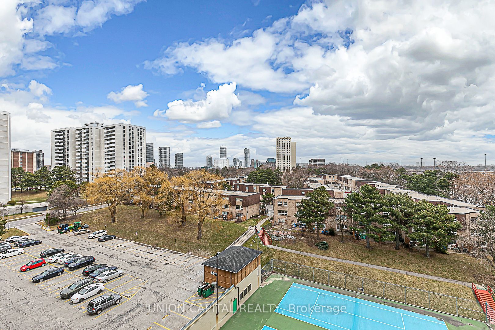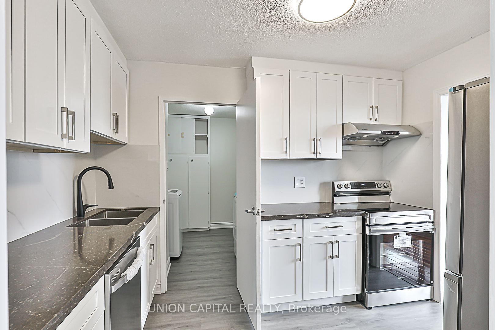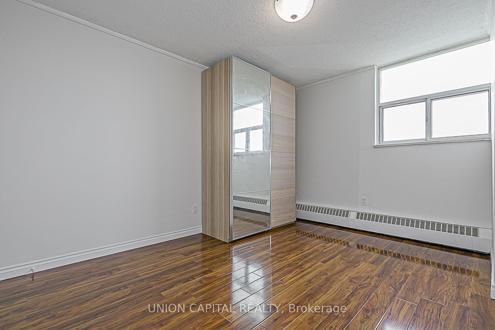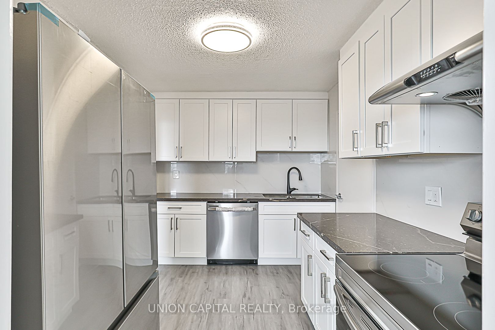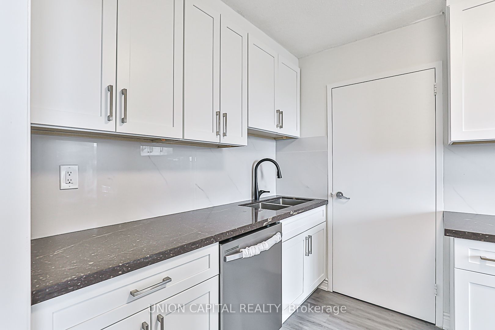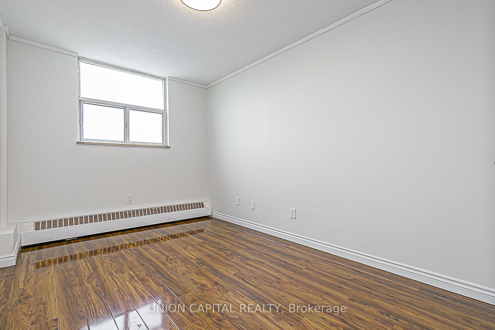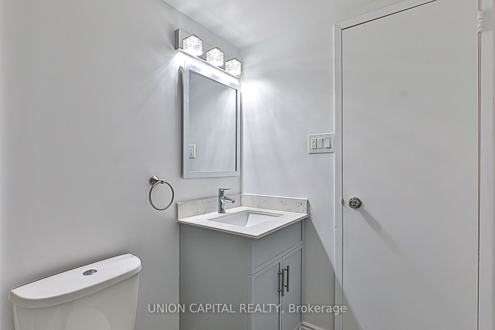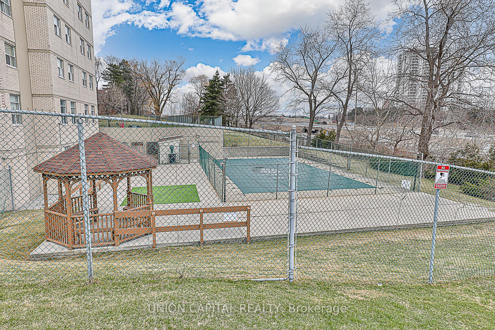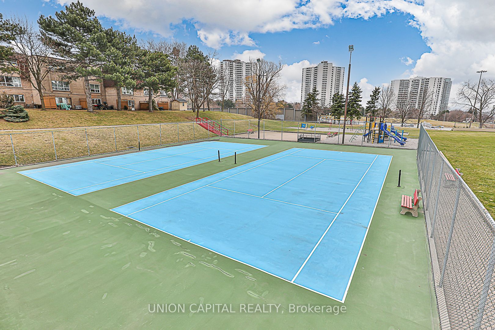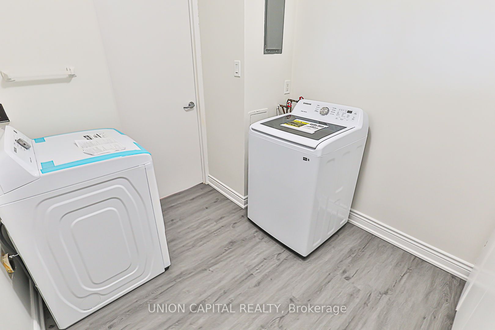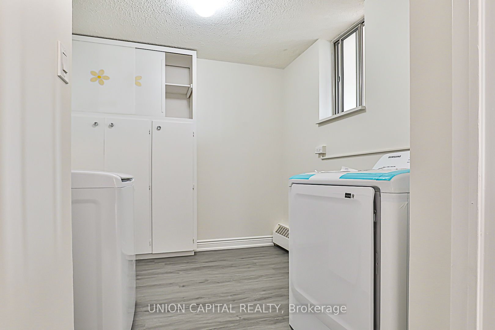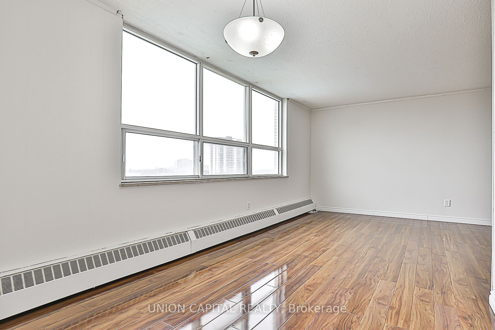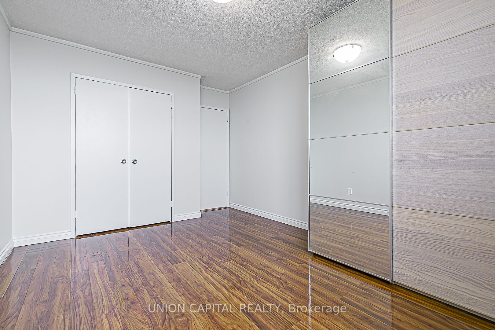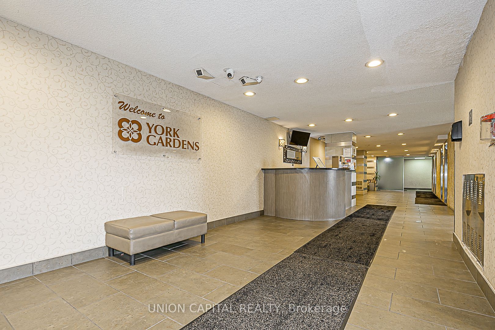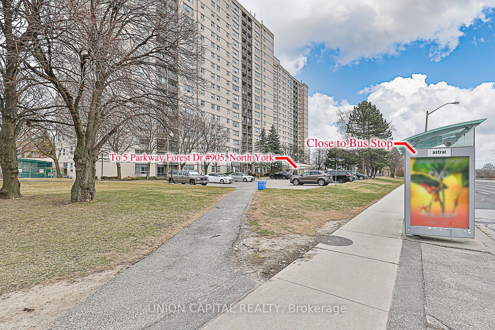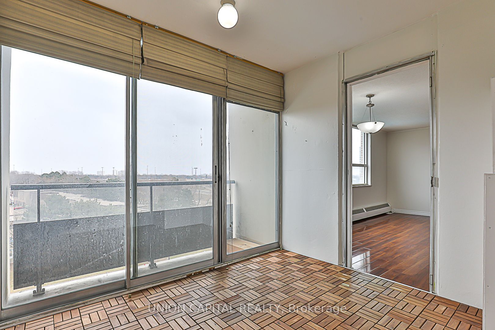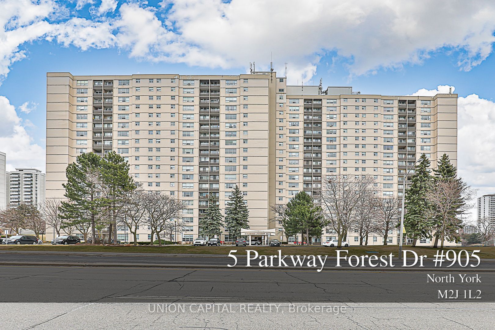
$558,000
Est. Payment
$2,131/mo*
*Based on 20% down, 4% interest, 30-year term
Listed by UNION CAPITAL REALTY
Condo Apartment•MLS #C12080136•New
Included in Maintenance Fee:
Heat
Hydro
Water
Cable TV
Common Elements
Building Insurance
Parking
Room Details
| Room | Features | Level |
|---|---|---|
Primary Bedroom 3.95 × 3.19 m | LaminateDouble ClosetEast View | Flat |
Bedroom 2 4.02 × 2.58 m | LaminateDouble ClosetEast View | Flat |
Dining Room 2.69 × 2.49 m | LaminateEast ViewCombined w/Living | Flat |
Kitchen 3.33 × 2.29 m | Vinyl FloorQuartz CounterStainless Steel Appl | Flat |
Living Room 5.31 × 3.19 m | LaminateCombined w/DiningEast View | Flat |
Client Remarks
Spacious Two Bedrooms + Den Unit At Highly Demanded Location. *New* Painting Throughout; *New*Kitchen with Quartz Counter Top, Vinyl Floor, Cabinets and S/S Appliances; *New* Backsplash, Vinyl Floor, Sink at Bathroom; *New* Washer & Dryer; Perfect Layout and Size For Family or Rental. Fantastic Location Near Subway And Shopping; Easy Access To DVP, Hwy 401 &404; Steps To Fairview Mall. Maintenance Fees Include All Utilities, Cable TV, Internet, Common Elem, Building Insurance. Enjoy the Tennis Court, Outdoor Pool, Saunas and Party Room.
About This Property
5 Parkway Forest Drive, North York, M2J 1L2
Home Overview
Basic Information
Walk around the neighborhood
5 Parkway Forest Drive, North York, M2J 1L2
Shally Shi
Sales Representative, Dolphin Realty Inc
English, Mandarin
Residential ResaleProperty ManagementPre Construction
Mortgage Information
Estimated Payment
$0 Principal and Interest
 Walk Score for 5 Parkway Forest Drive
Walk Score for 5 Parkway Forest Drive

Book a Showing
Tour this home with Shally
Frequently Asked Questions
Can't find what you're looking for? Contact our support team for more information.
See the Latest Listings by Cities
1500+ home for sale in Ontario

Looking for Your Perfect Home?
Let us help you find the perfect home that matches your lifestyle
