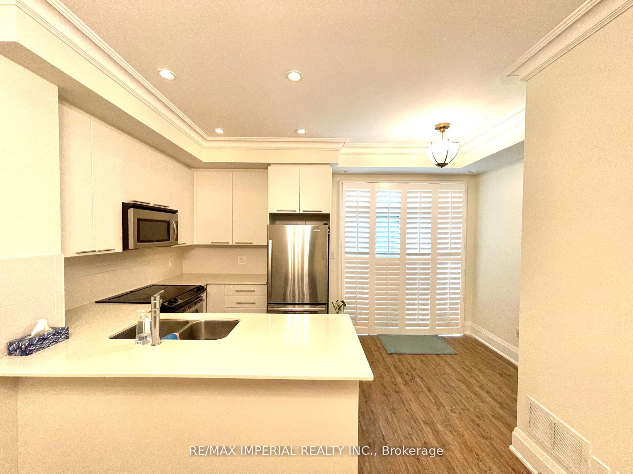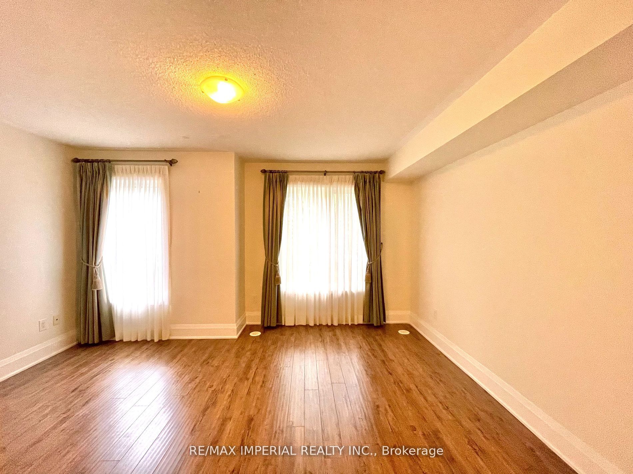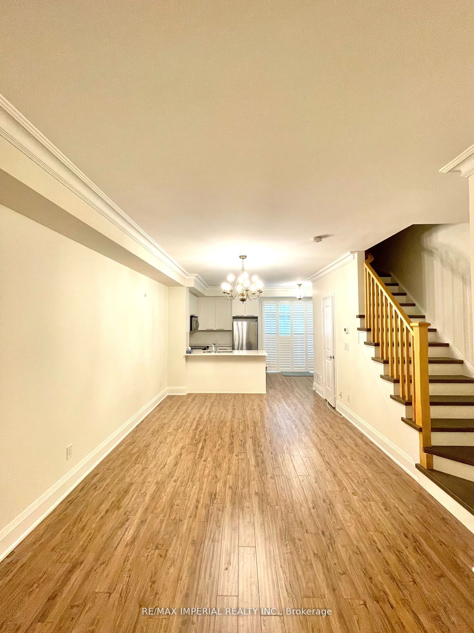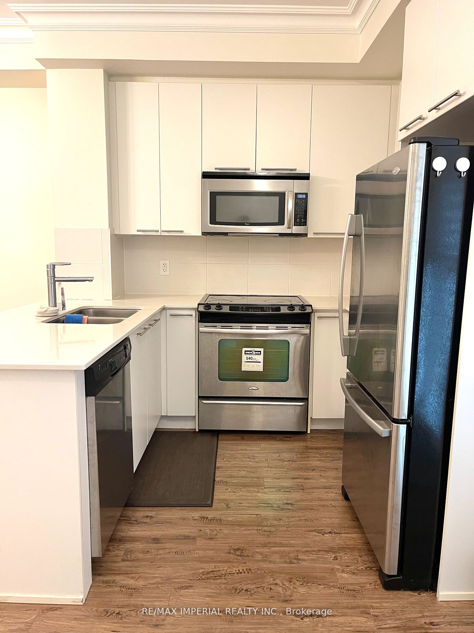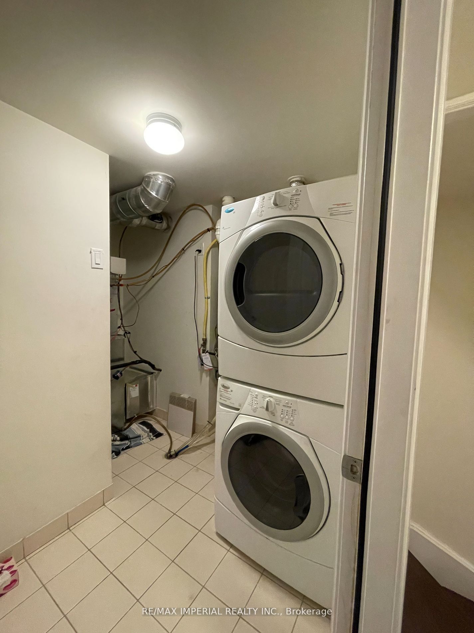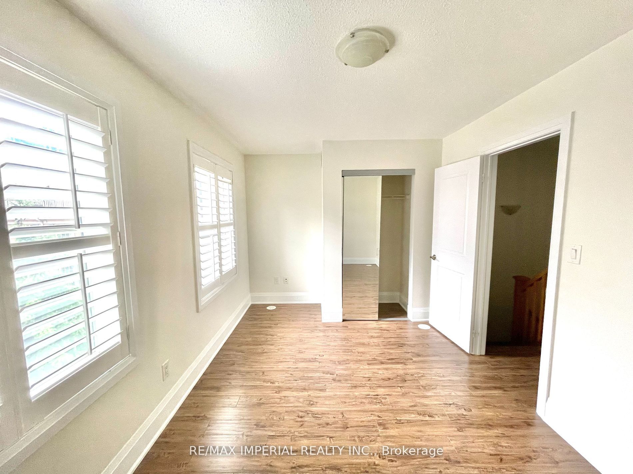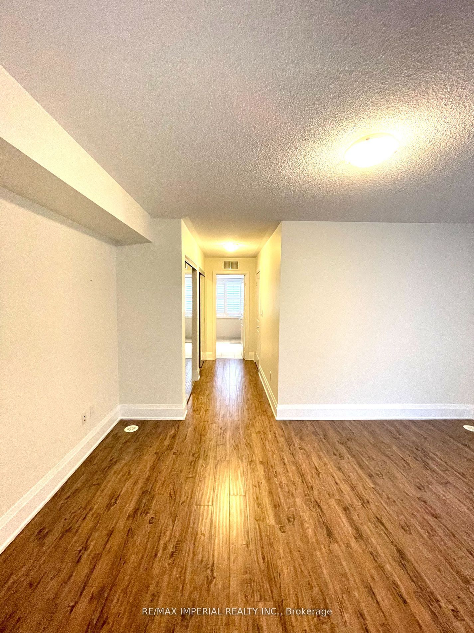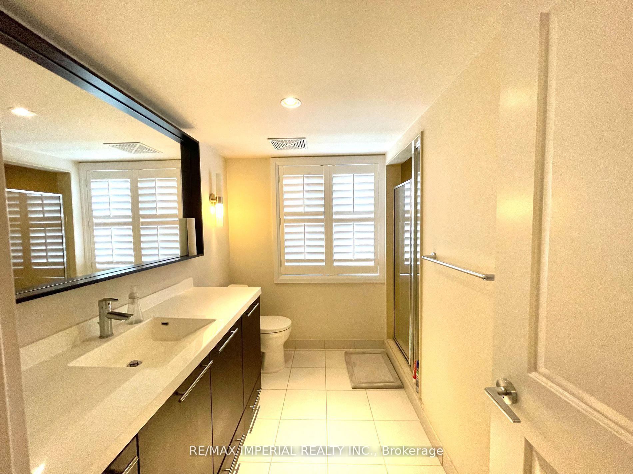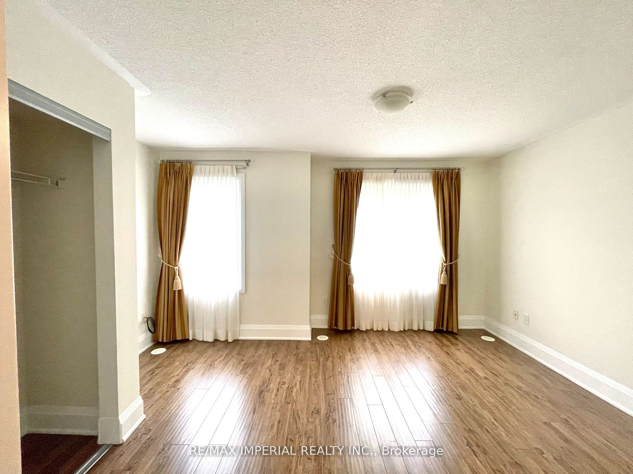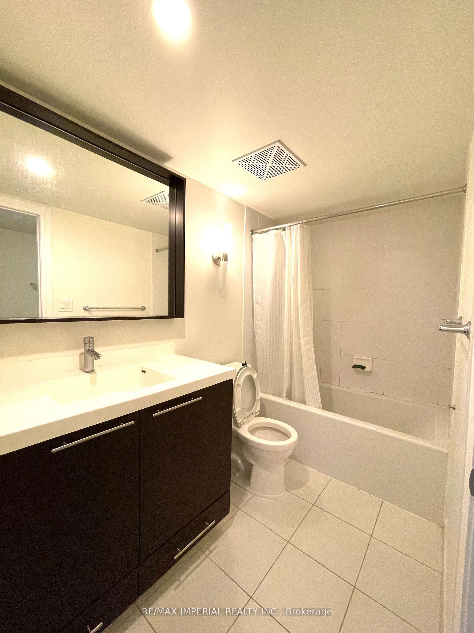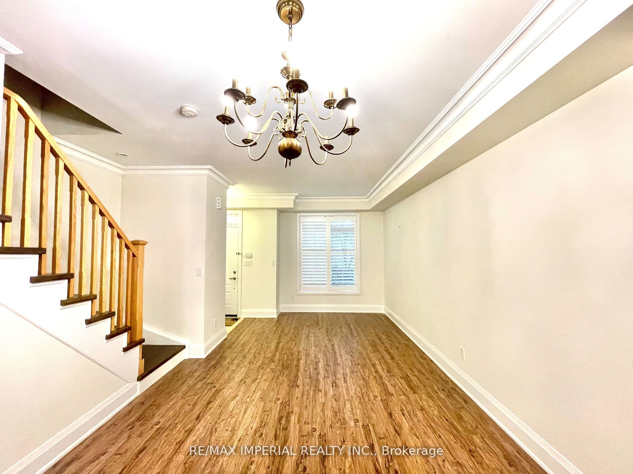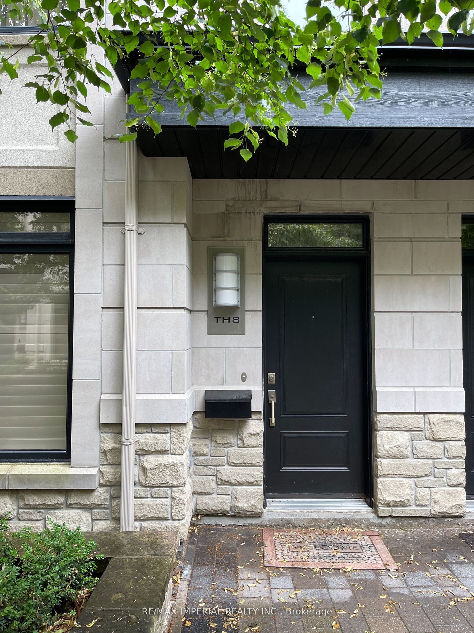
$4,500 /mo
Listed by RE/MAX IMPERIAL REALTY INC.
Condo Townhouse•MLS #C12017199•Terminated
Room Details
| Room | Features | Level |
|---|---|---|
Living Room 3.26 × 6.68 m | Vinyl FloorLarge WindowCombined w/Dining | Main |
Dining Room 3.26 × 6.68 m | Vinyl FloorCrown MouldingCombined w/Living | Main |
Kitchen 4.58 × 2.49 m | Stainless Steel ApplBreakfast AreaW/O To Patio | Main |
Primary Bedroom 3.58 × 4.53 m | Ensuite BathDouble ClosetLarge Window | Second |
Bedroom 2 3.32 × 4.54 m | Vinyl FloorLarge ClosetLarge Window | Third |
Bedroom 3 2.73 × 3.82 m | Vinyl FloorLarge ClosetLarge Window | Third |
Client Remarks
Spacious, Sunfilled Townhouse In Highest Demand Yonge/Sheppard. Charming 3 Bedrooms Family Home with Most Convenient Commute to Every Places of GTA. Whole House Fully Renovated Few Year Ago. Large Open Concept Main Floor With Walk Out To Private Backyard. Quartz Countertop, Double Sink and S/S Appliances in the Kitchen. Spacious Master Bedroom W/ His & Her Closets, 3 Pc Ensuite Bathroom on 2nd Floor. Two Other Bright Bedrooms on the 3rd w/4 Pc Bathroom. Most Functional Floorplan. Vinyl Floor Throughout. Walking To Public School, Close to High Ranked SS. Walking to TTC, Minutes to Hwy 401/404.Steps to Grocery Stores, Restaurants, Shops, Parks and More!
About This Property
5 Oakburn Crescent, North York, M2N 2T3
Home Overview
Basic Information
Amenities
BBQs Allowed
Walk around the neighborhood
5 Oakburn Crescent, North York, M2N 2T3
Shally Shi
Sales Representative, Dolphin Realty Inc
English, Mandarin
Residential ResaleProperty ManagementPre Construction
 Walk Score for 5 Oakburn Crescent
Walk Score for 5 Oakburn Crescent

Book a Showing
Tour this home with Shally
Frequently Asked Questions
Can't find what you're looking for? Contact our support team for more information.
Check out 100+ listings near this property. Listings updated daily
See the Latest Listings by Cities
1500+ home for sale in Ontario

Looking for Your Perfect Home?
Let us help you find the perfect home that matches your lifestyle
