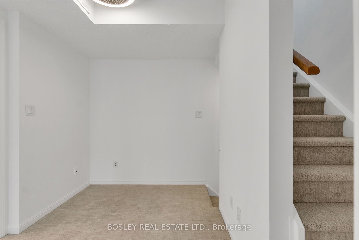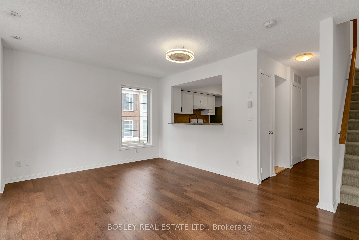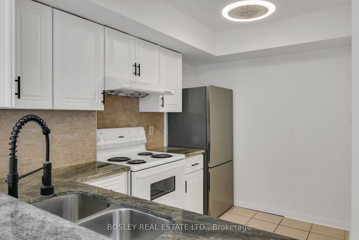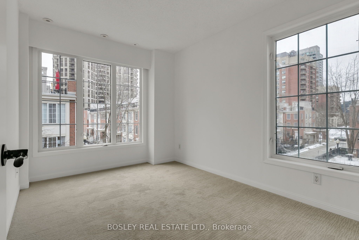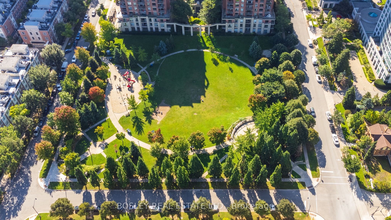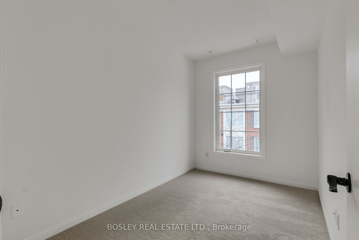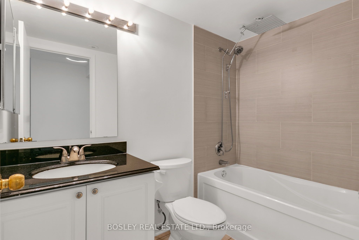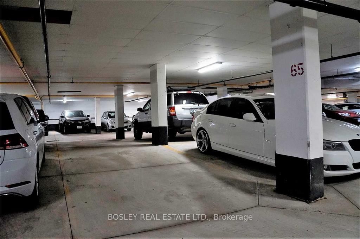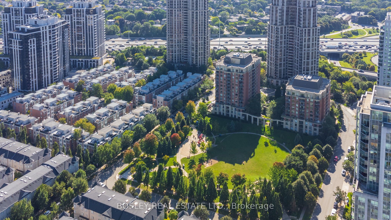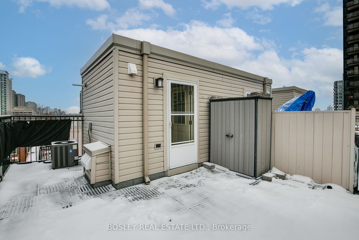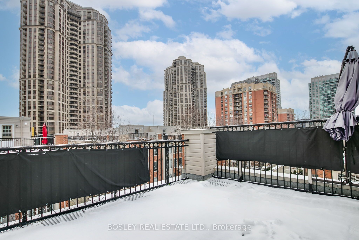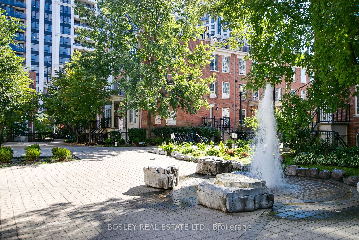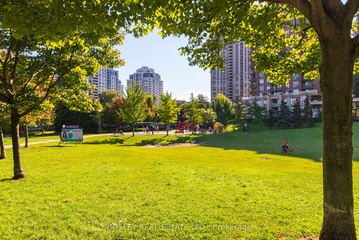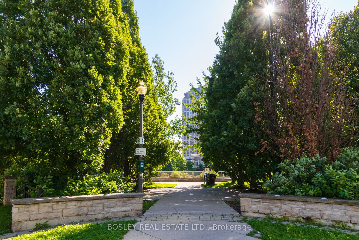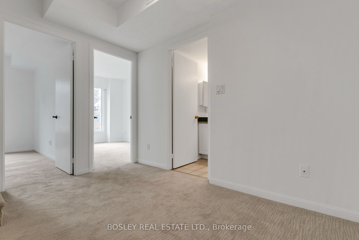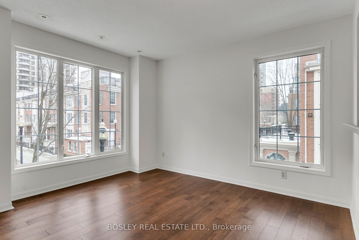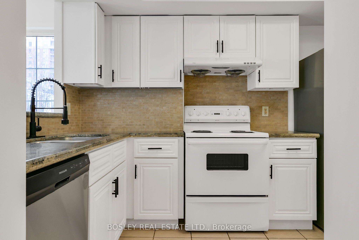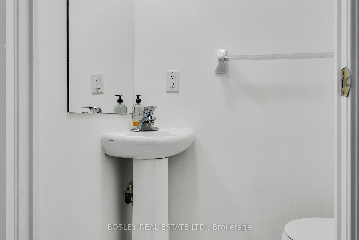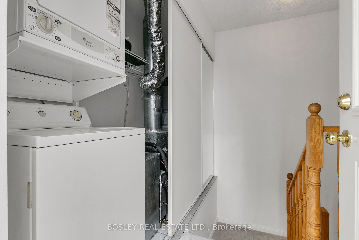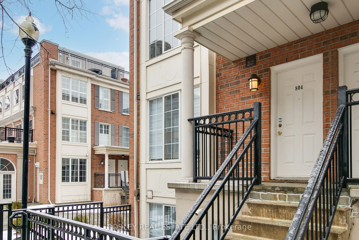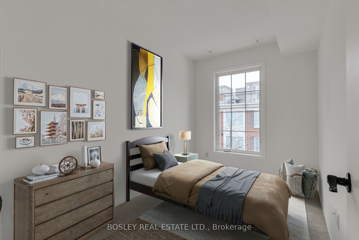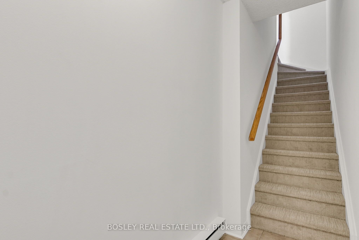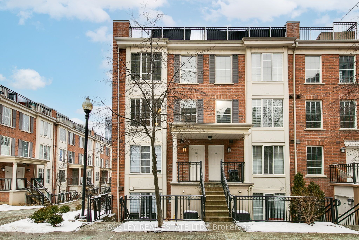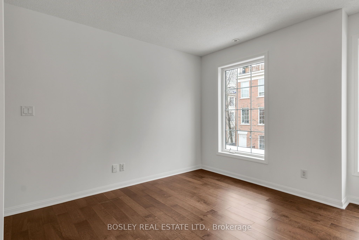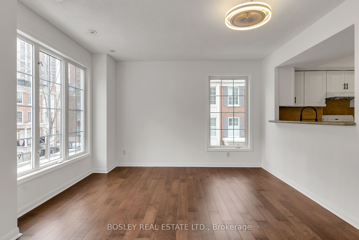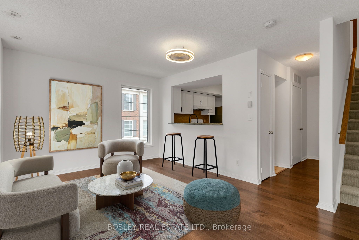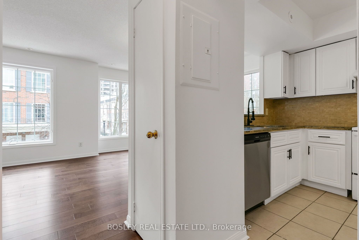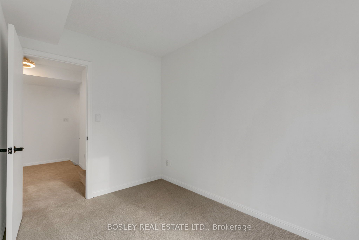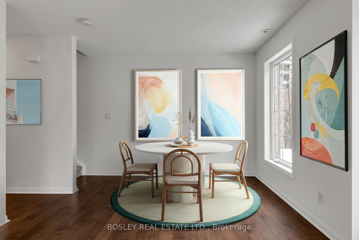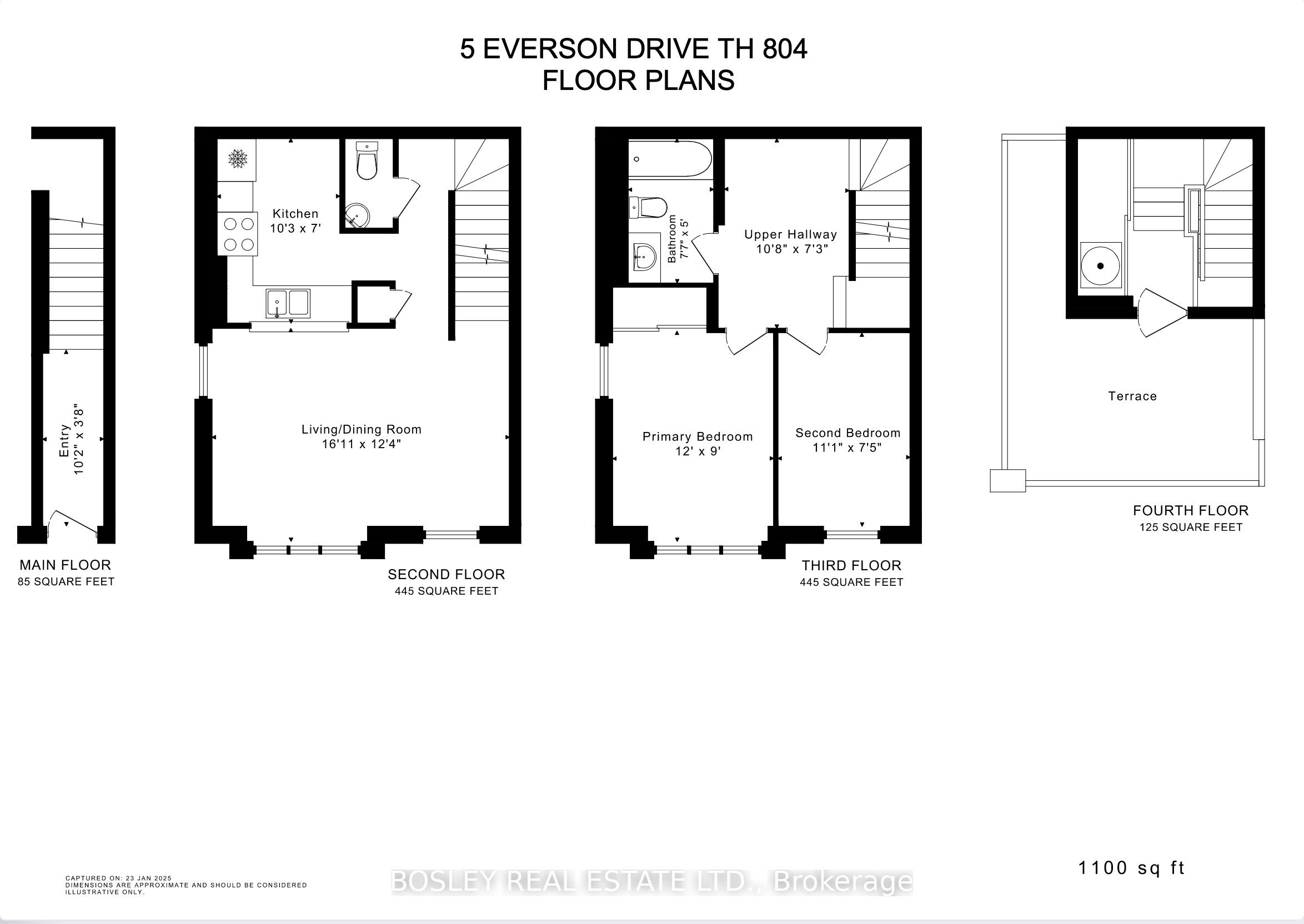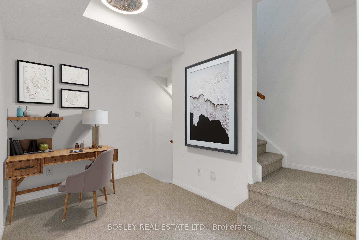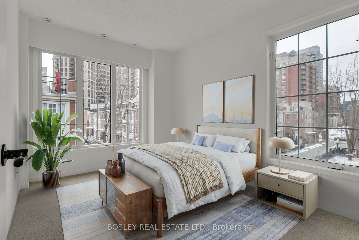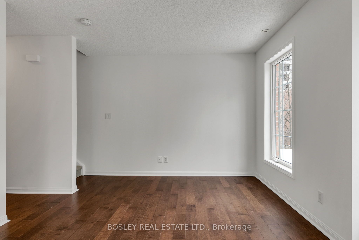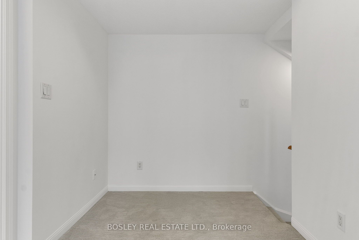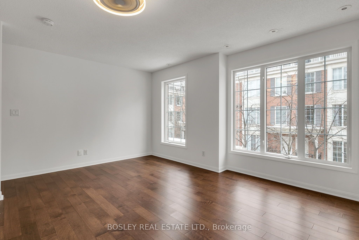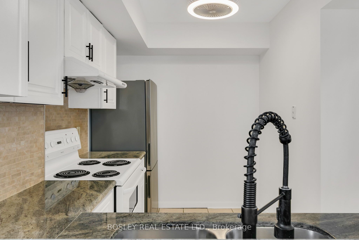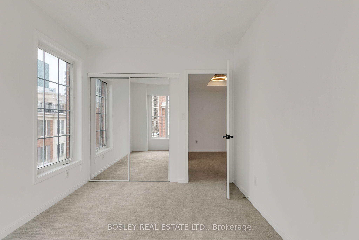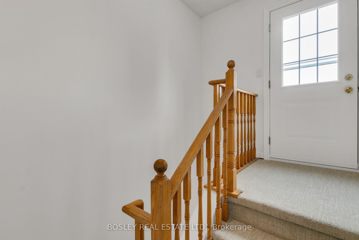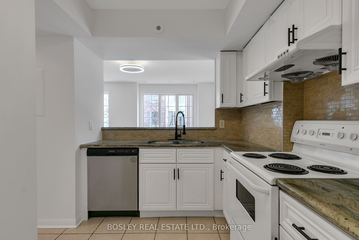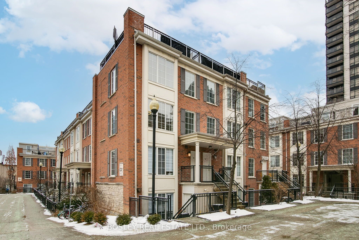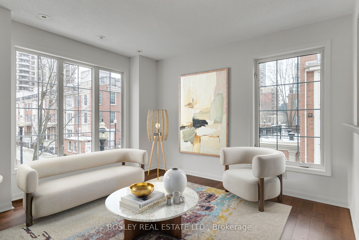
$649,900
Est. Payment
$2,482/mo*
*Based on 20% down, 4% interest, 30-year term
Listed by BOSLEY REAL ESTATE LTD.
Condo Townhouse•MLS #C12052703•New
Included in Maintenance Fee:
Heat
Hydro
Building Insurance
Water
Parking
CAC
Room Details
| Room | Features | Level |
|---|---|---|
Living Room 5.5 × 3.35 m | Combined w/DiningHardwood FloorPicture Window | Second |
Dining Room 5.5 × 3.35 m | Open ConceptPicture WindowHardwood Floor | Second |
Kitchen 3.2 × 2.13 m | Pass ThroughTile FloorStone Counters | Second |
Primary Bedroom 3.21 × 2.74 m | Picture WindowDouble ClosetBroadloom | Third |
Bedroom 2 3.65 × 2.23 m | South ViewDouble ClosetBroadloom | Third |
Client Remarks
This southwest corner stunner is the urban retreat you've been waiting for. A sleek and spacious 2-bedroom + den, 3-storey stacked townhouse with 1,100 sq. ft. of thoughtfully designed living space and the cherry on top? A private 250 sq. ft. rooftop terrace with 270-degree sunset views. Fire up the BBQ, sip your favourite drink, and soak in the city skyline. Inside, natural light floods the space from multiple exposures, illuminating the engineered hardwood floors and highlighting the freshly updated kitchen, new carpets, and a crisp coat of paint. The expanded floor plan delivers a larger living and kitchen area, a smartly tucked-away powder room, and a versatile open den perfect for a home office, creative space, or a cozy reading nook (but if there's a child involved, it will be look-at-me playground central). And here's the real game-changer: all utilities (yes, all!) are covered in the maintenance fees: heat, A/C, hydro, water, and even underground parking. Budgeting? A breeze. Location? Unbeatable. Steps to Whole Foods, the LCBO, top-rated dining, parks, schools, libraries, shopping, and the TTC subway. Need to zip across the city? The 401 is minutes away. Whether you're a professional, a small family, or a savvy investor, this turn-key home offers the best value per square foot in Everson. Modern city living just got better.
About This Property
5 Everson Drive, North York, M2N 7C3
Home Overview
Basic Information
Amenities
Visitor Parking
Rooftop Deck/Garden
Party Room/Meeting Room
BBQs Allowed
Walk around the neighborhood
5 Everson Drive, North York, M2N 7C3
Shally Shi
Sales Representative, Dolphin Realty Inc
English, Mandarin
Residential ResaleProperty ManagementPre Construction
Mortgage Information
Estimated Payment
$0 Principal and Interest
 Walk Score for 5 Everson Drive
Walk Score for 5 Everson Drive

Book a Showing
Tour this home with Shally
Frequently Asked Questions
Can't find what you're looking for? Contact our support team for more information.
See the Latest Listings by Cities
1500+ home for sale in Ontario

Looking for Your Perfect Home?
Let us help you find the perfect home that matches your lifestyle
