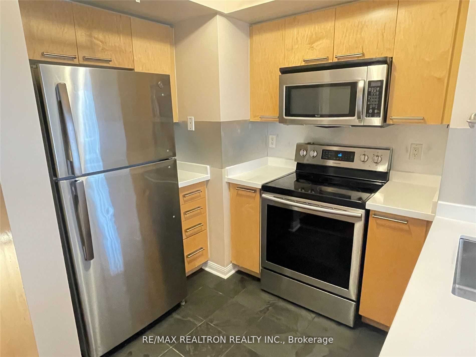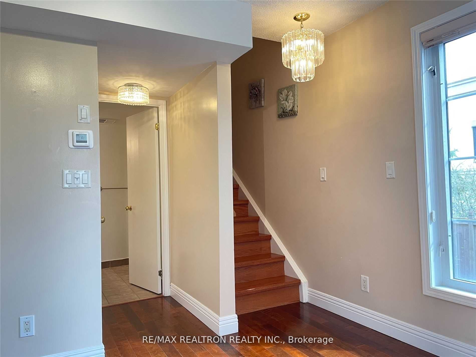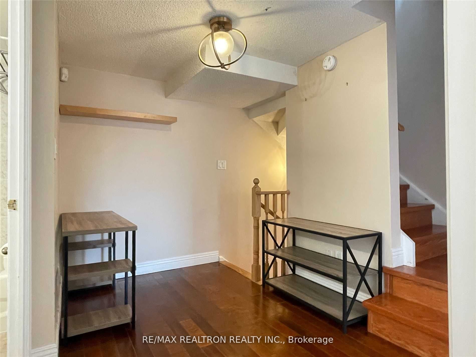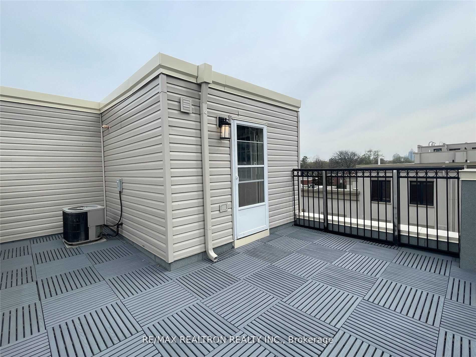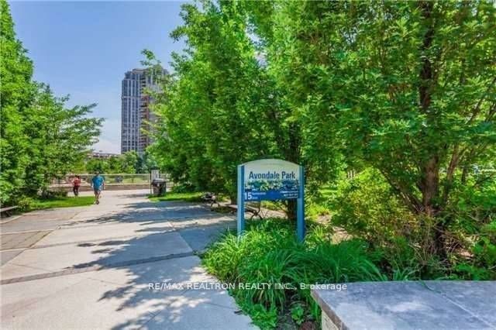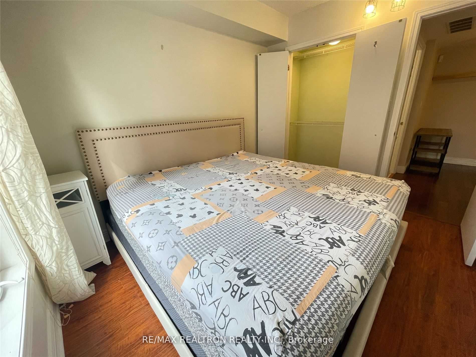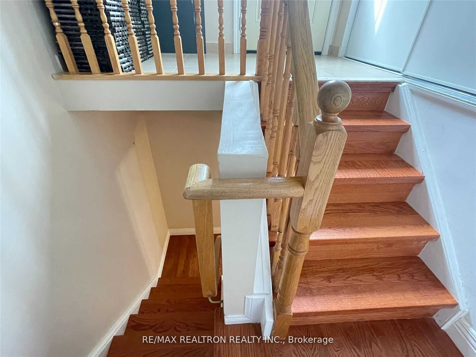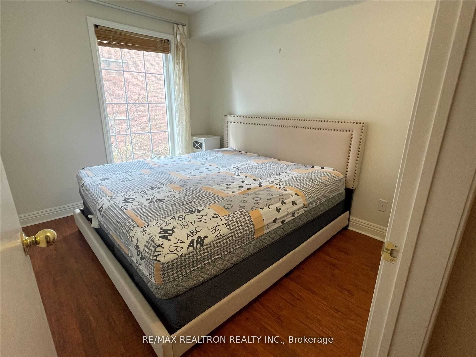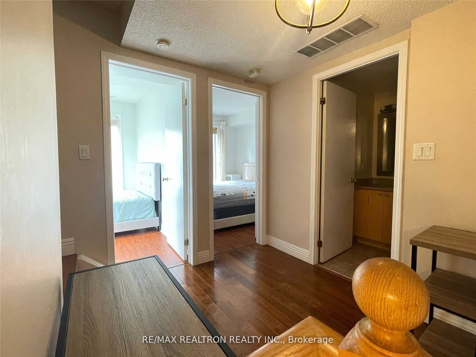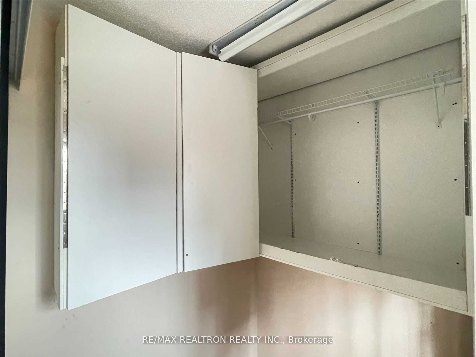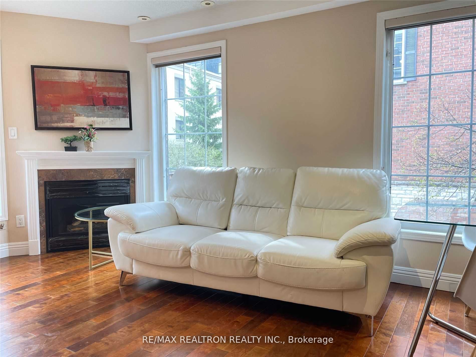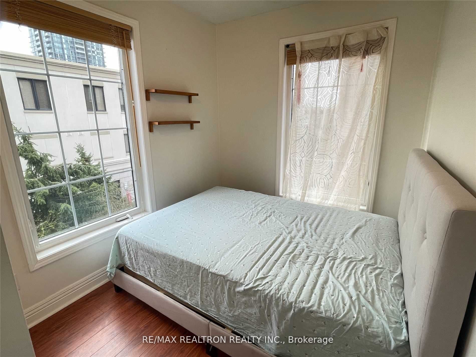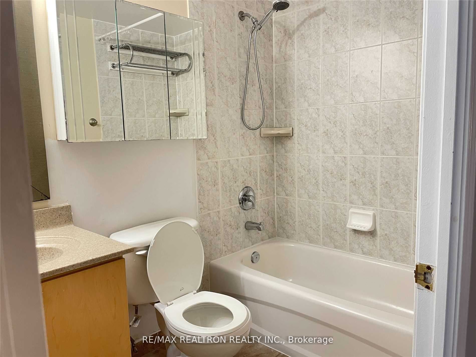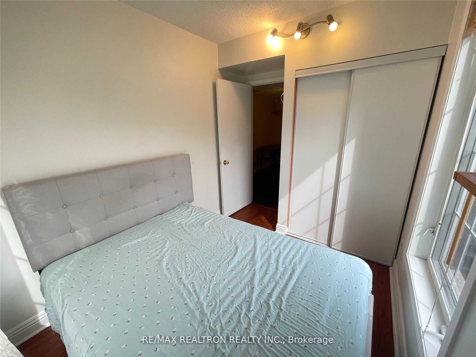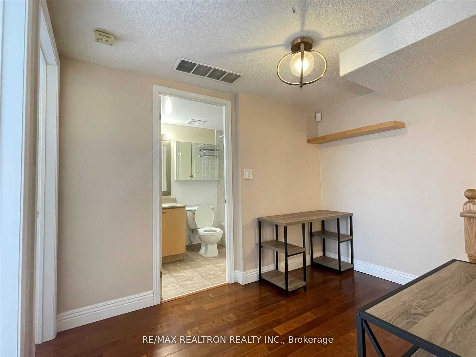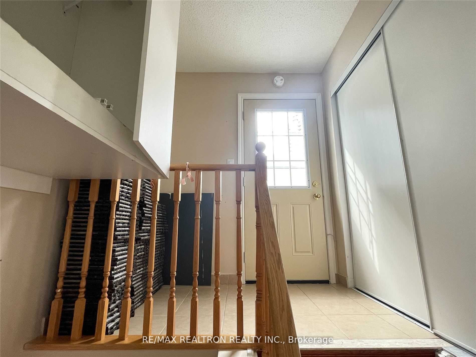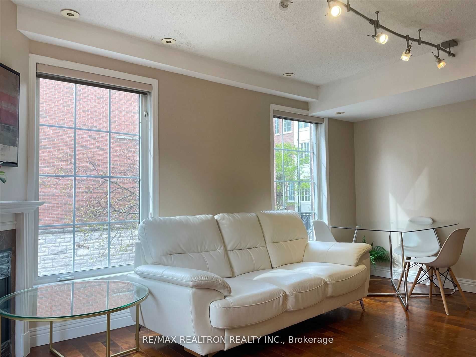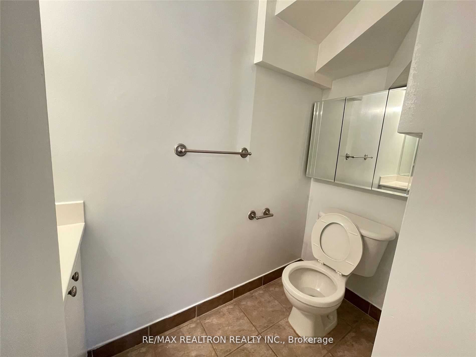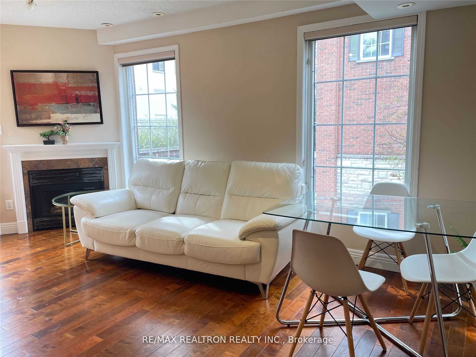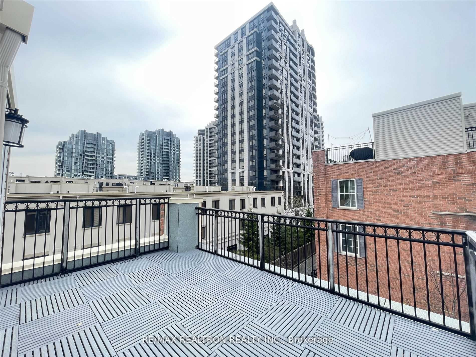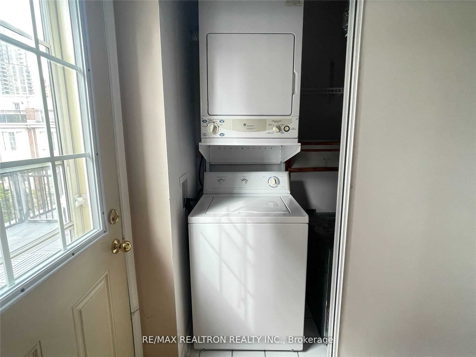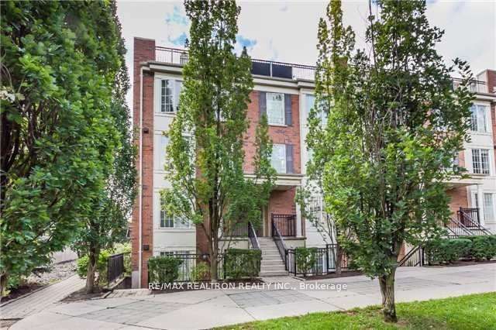
$2,975 /mo
Listed by RE/MAX REALTRON REALTY INC.
Condo Townhouse•MLS #C12010678•Price Change
Room Details
| Room | Features | Level |
|---|---|---|
Living Room 5.03 × 3.23 m | Gas FireplaceLaminateCombined w/Dining | Main |
Dining Room 5.03 × 3.23 m | Open ConceptLaminateCombined w/Living | Main |
Kitchen 3.29 × 2.28 m | Quartz CounterStainless Steel ApplBreakfast Bar | Main |
Primary Bedroom 3.19 × 2.74 m | Large WindowDouble Closet | Second |
Bedroom 2 2.57 × 2.23 m | Large WindowCloset | Second |
Client Remarks
Absolutely Gorgeous End Unit Townhome In The City's Major Hub With Access To 2 Subway Lines. This 2 Bedrm+Den Corner Unit Has Lots Of Lights & Windows W/330 Sqft Roof Top Patio. Newly Renovated Kitchen W/ Quartz Countertop, Brand New Stainless Steel Stove And Dishwasher. Open Concept Living Rm W/Gas Fireplace. Extra Storage On 3rd Floor. Steps To Subway,Whole Foods, 401, Parks, Schools And More! Just Move In & Enjoy! Hydro, Water and Gas are Included.
About This Property
5 Everson Drive, North York, M2N 7C3
Home Overview
Basic Information
Walk around the neighborhood
5 Everson Drive, North York, M2N 7C3
Shally Shi
Sales Representative, Dolphin Realty Inc
English, Mandarin
Residential ResaleProperty ManagementPre Construction
 Walk Score for 5 Everson Drive
Walk Score for 5 Everson Drive

Book a Showing
Tour this home with Shally
Frequently Asked Questions
Can't find what you're looking for? Contact our support team for more information.
See the Latest Listings by Cities
1500+ home for sale in Ontario

Looking for Your Perfect Home?
Let us help you find the perfect home that matches your lifestyle
