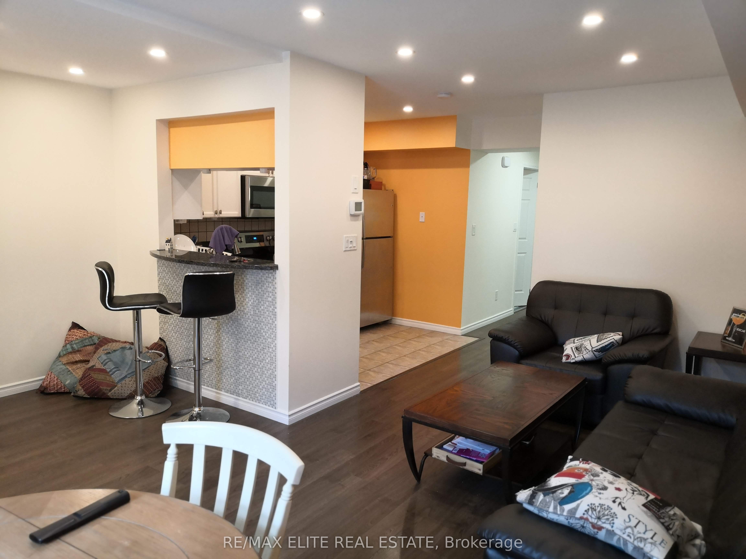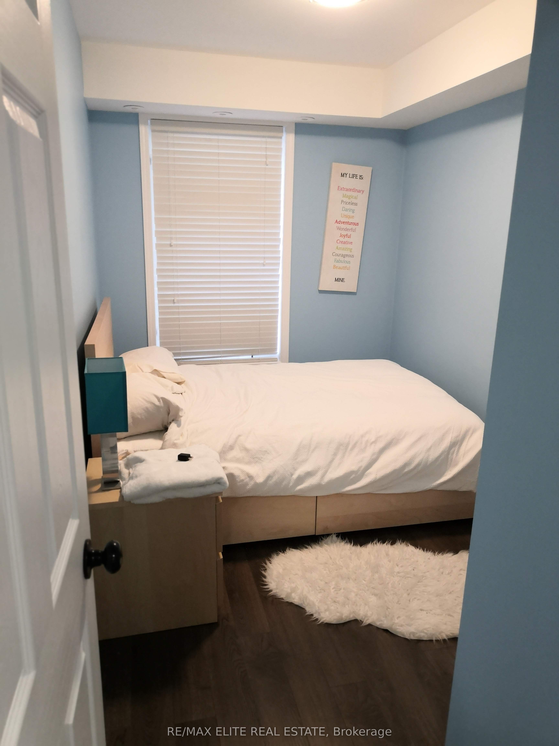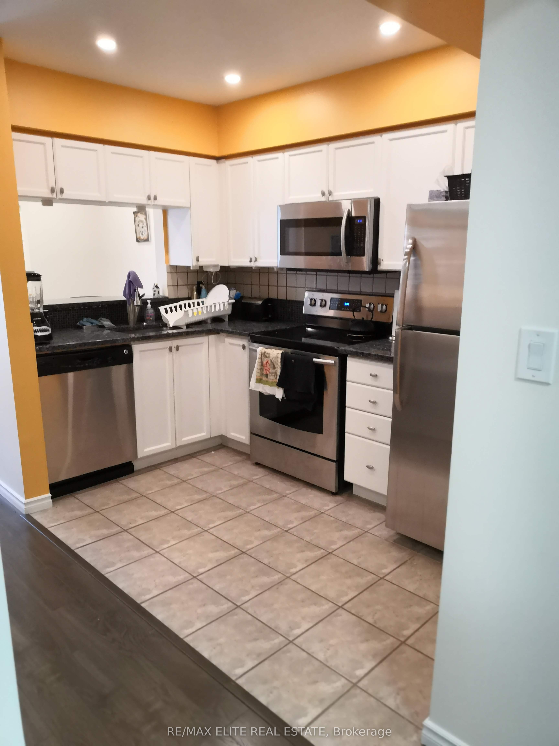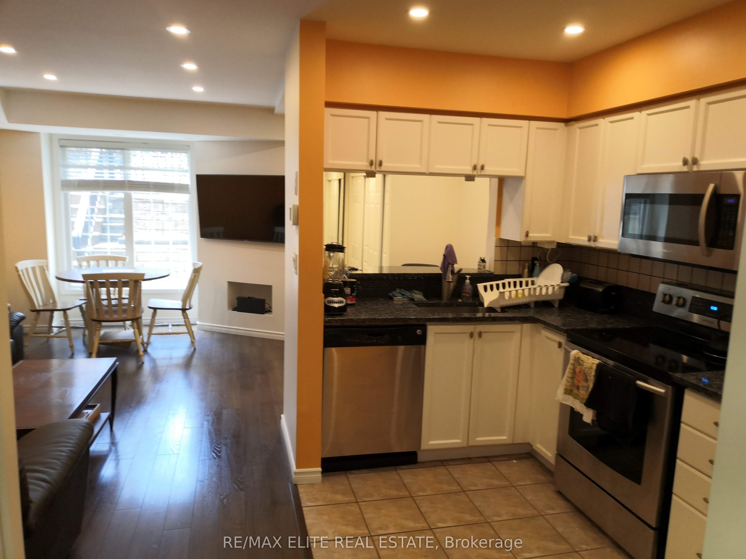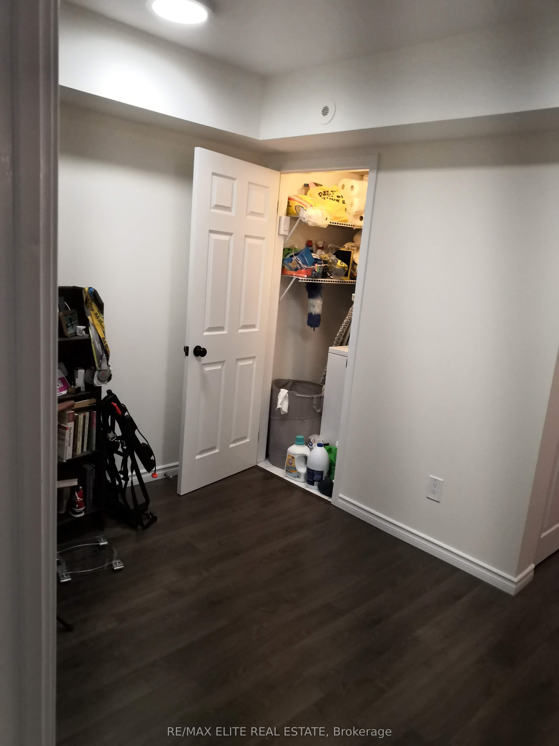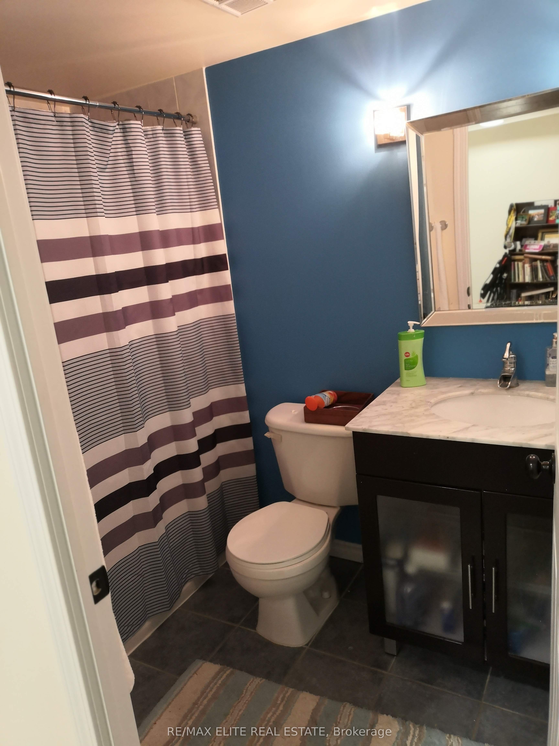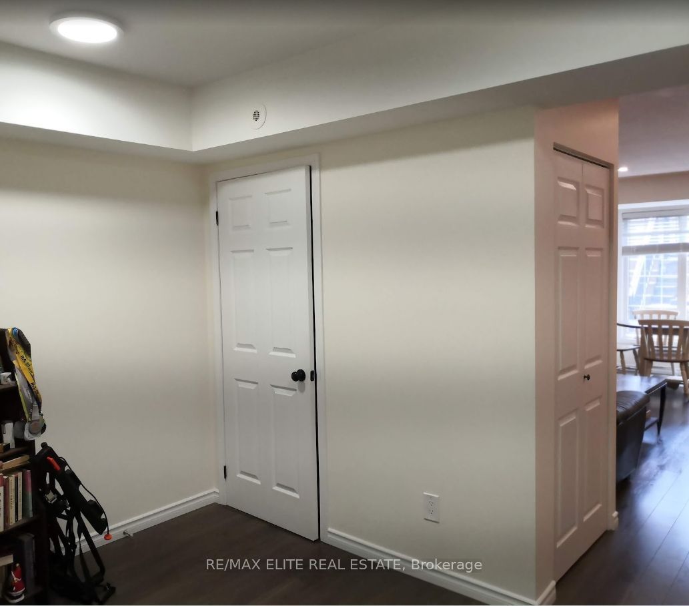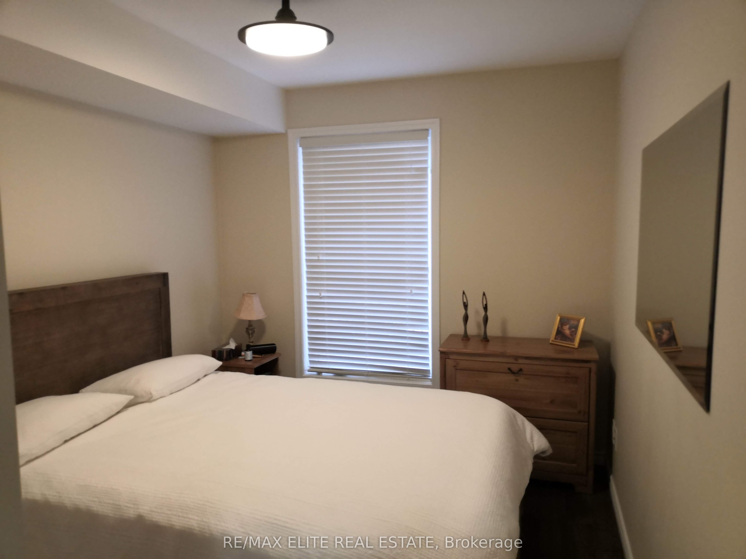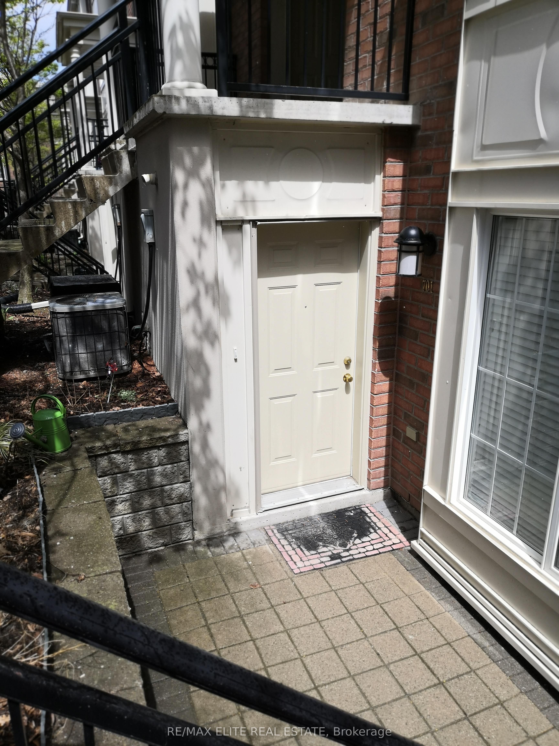
$559,000
Est. Payment
$2,135/mo*
*Based on 20% down, 4% interest, 30-year term
Listed by RE/MAX ELITE REAL ESTATE
Condo Townhouse•MLS #C12009275•Price Change
Included in Maintenance Fee:
CAC
Common Elements
Heat
Hydro
Building Insurance
Parking
Water
Room Details
| Room | Features | Level |
|---|---|---|
Living Room 5.11 × 4.46 m | Combined w/DiningLaminateCasement Windows | Main |
Dining Room 5.11 × 4.46 m | Combined w/LivingLaminate | Main |
Kitchen 3 × 2 m | Open ConceptBreakfast BarGranite Counters | Main |
Primary Bedroom 3.87 × 2.7 m | LaminateCloset | Main |
Bedroom 2 3.87 × 2.15 m | LaminateCloset | Main |
Client Remarks
Pristine Pet Friendly End Unit. Just 1 Level So No Stairs. Open Plan Layout With Pot Lights in Living/Dining/Kitchen Area. Contemporary Kitchen With Granite Counters & Stainless Steel Appliances. Close To The Subway, Movie Theatres, Restaurants, Outdoor Skating and Lots More. Maintenance Fee Includes Heat, Hydro, Water, Parking, Bld Insurance, CAC, Common Elements,
About This Property
5 Everson Drive, North York, M2N 7C3
Home Overview
Basic Information
Amenities
BBQs Allowed
Party Room/Meeting Room
Recreation Room
Visitor Parking
Walk around the neighborhood
5 Everson Drive, North York, M2N 7C3
Shally Shi
Sales Representative, Dolphin Realty Inc
English, Mandarin
Residential ResaleProperty ManagementPre Construction
Mortgage Information
Estimated Payment
$0 Principal and Interest
 Walk Score for 5 Everson Drive
Walk Score for 5 Everson Drive

Book a Showing
Tour this home with Shally
Frequently Asked Questions
Can't find what you're looking for? Contact our support team for more information.
Check out 100+ listings near this property. Listings updated daily
See the Latest Listings by Cities
1500+ home for sale in Ontario

Looking for Your Perfect Home?
Let us help you find the perfect home that matches your lifestyle
