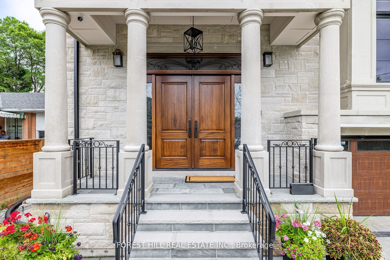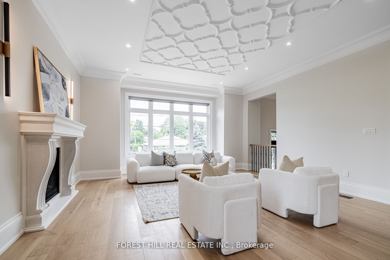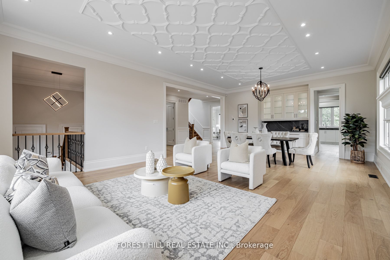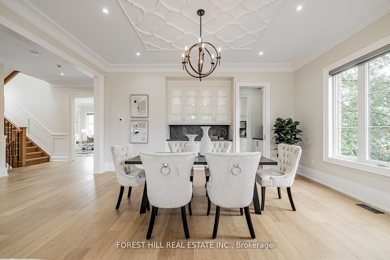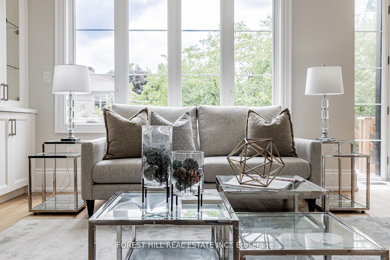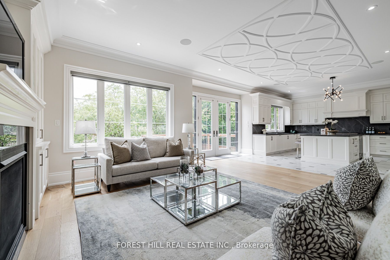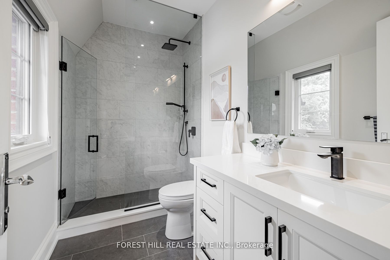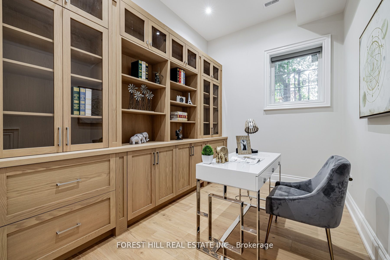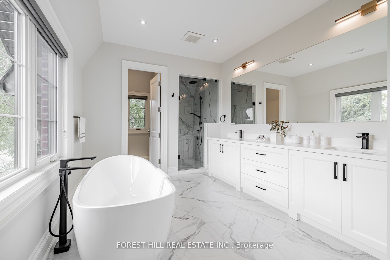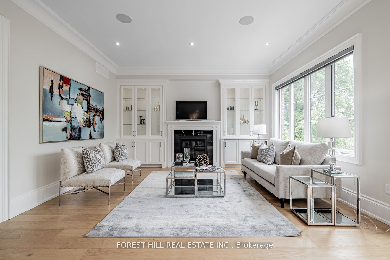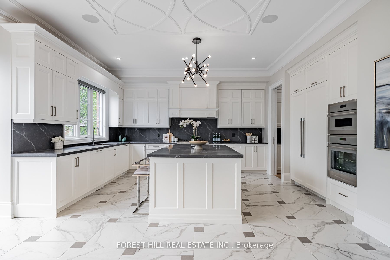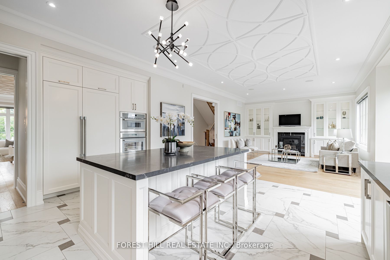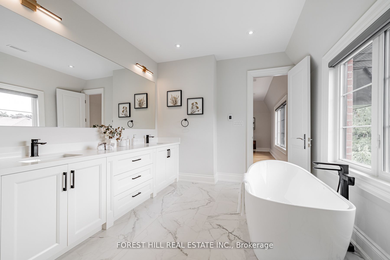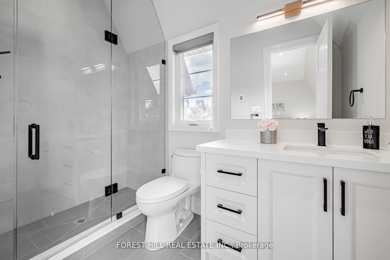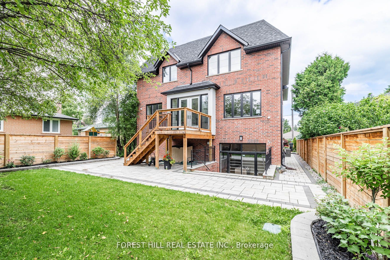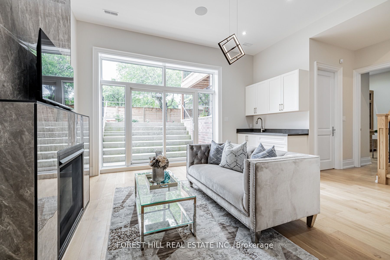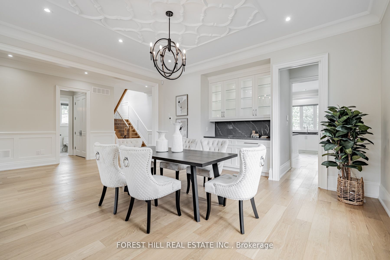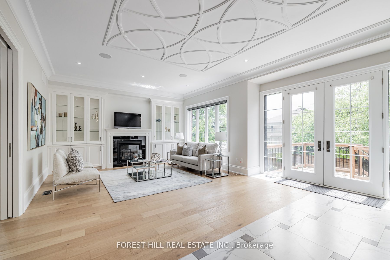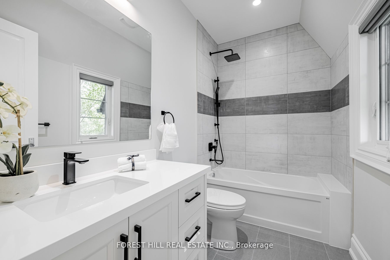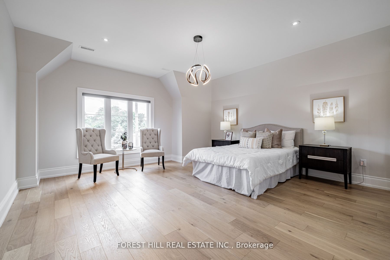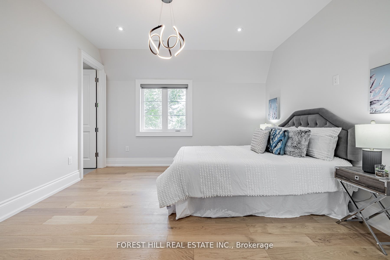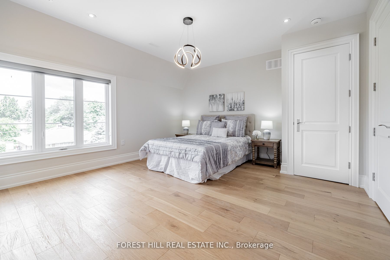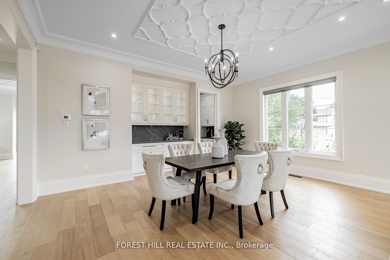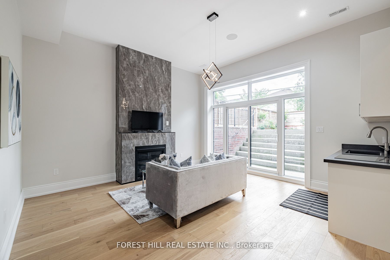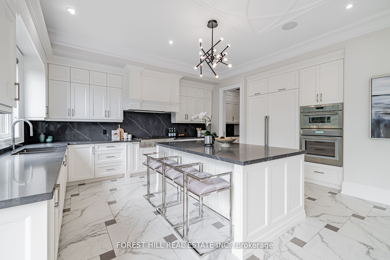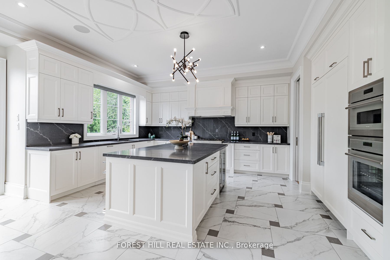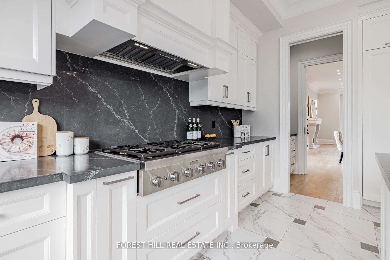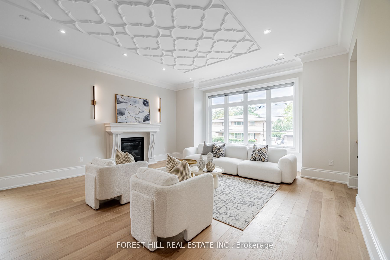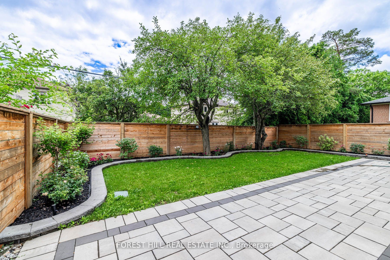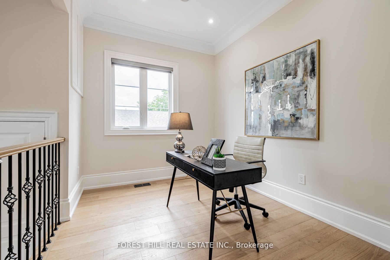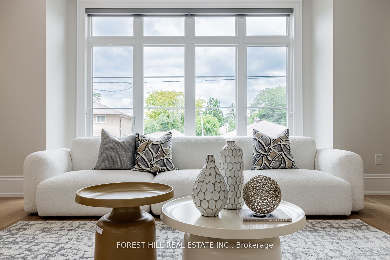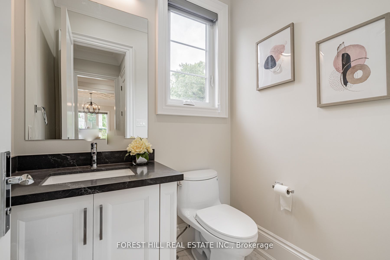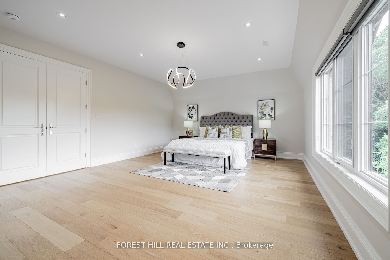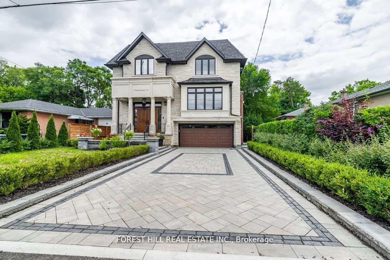
$2,999,000
Est. Payment
$11,454/mo*
*Based on 20% down, 4% interest, 30-year term
Listed by FOREST HILL REAL ESTATE INC.
Detached•MLS #C11997356•Terminated
Room Details
| Room | Features | Level |
|---|---|---|
Living Room 5.37 × 5.09 m | Gas FireplaceHardwood FloorWall Sconce Lighting | Main |
Dining Room 5.37 × 3.53 m | B/I VanityMoulded CeilingHardwood Floor | Main |
Kitchen 5.48 × 4.76 m | Heated FloorCentre IslandBuilt-in Speakers | Main |
Primary Bedroom 5.9 × 4.78 m | 6 Pc EnsuiteSkylightFireplace | Second |
Bedroom 2 4.96 × 4.95 m | 4 Pc EnsuiteHardwood FloorPot Lights | Second |
Bedroom 3 4.45 × 3.2 m | 3 Pc EnsuitePot LightsHardwood Floor | Second |
Client Remarks
****MOTIVATED SELLER(BRING YOUR OFFER)******Top-Ranked School:Earl Hais SS & Mckee PS******RARELY-LIVED(FEELS LIKE A BRAND-NEW HOME) & Almost 3900Sf(1st/2nd Flrs)+Prof. Finished Basement with 4(Four) Cars Parking Garage+4(Four) Cars Parking Driveway(Total 8(Eight) Cars Parking Available)------Short Walk To Yonge St--Short Walking Distance(Subway-Shopping & Earl Haig SS/Mckee PS)--ONE OF A KIND---A Desirable Location In Willowdale East**UNIQUE Opportunity:Custom-Built Family Home------Designed For 4CARS PARKING GARAGE+4Cars Parking Driveway(Total 8Cars Parkings) with E.V CHARGER in garage, 2FURANCES/2CACS & 2LAUNDRY RMS**ELEGANT--Functional/Contemporary/Open Concept Design Hm W/Hi Ceilings & Large Window Allowing Abundant Natural Sunlighting**Welcoming Double Main Dr W/Open Foyer & Open Sitting Or Den Area**Spacious Living/Dining Rms Combined W/10Ft Ceiling**Gourmet Kit-Natural Sunny South Exp--Large Breakfast Area/Easy Access To South-View Sundeck Area & Pocket door in the kitchen area & Fam Gathering Fam Rm**Prim Bedrm W/HEATED 6Pcs/Spa-Like Ensuite & W/I Closet & All Generously-Appointed Bedrooms W/All Ensuite For Privacy & Comfort**Fully Finished W-Out & Separate Entry From The Garage & Hi Ceiling(12ft +Rec Rm)-2Washrms-Kitchenette Area Bsmt(suitable for In_law or rent-able **Convenient Location To EARL HAIS SS/MCKEE PS & Yonge St Shopping/Subway & Park,Community Centre & More!!! **EXTRAS***Paneled Fridge,B/I Gas Cooktop,S/S B/I Microwave,S/S B/I Ovena&Dishwasher,Wine Fridge,Pocket doors(kitchen)2Full Laund Rms(2Sets Of Washers/Dryers),B/I Cooktop(Bsmt),Gas Fireplace,,Cvac,B/I Speaker(3Cont-Zones,2Furnances/2Cacs,HEATED FlrS.
About This Property
5 Charlemagne Drive, North York, M2N 4H7
Home Overview
Basic Information
Walk around the neighborhood
5 Charlemagne Drive, North York, M2N 4H7
Shally Shi
Sales Representative, Dolphin Realty Inc
English, Mandarin
Residential ResaleProperty ManagementPre Construction
Mortgage Information
Estimated Payment
$0 Principal and Interest
 Walk Score for 5 Charlemagne Drive
Walk Score for 5 Charlemagne Drive

Book a Showing
Tour this home with Shally
Frequently Asked Questions
Can't find what you're looking for? Contact our support team for more information.
Check out 100+ listings near this property. Listings updated daily
See the Latest Listings by Cities
1500+ home for sale in Ontario

Looking for Your Perfect Home?
Let us help you find the perfect home that matches your lifestyle
