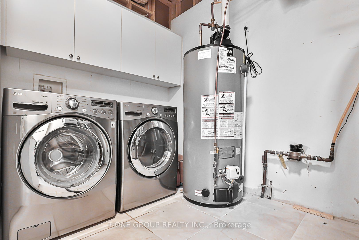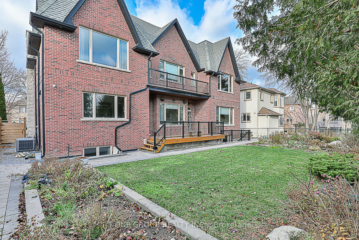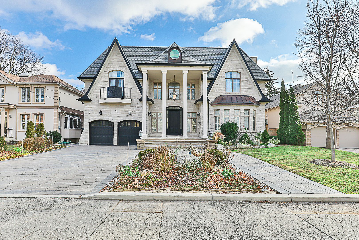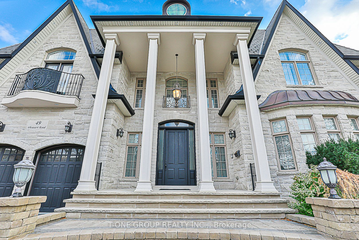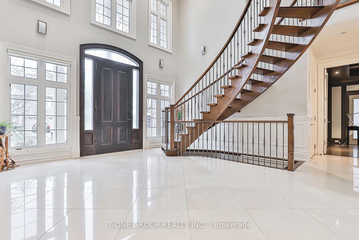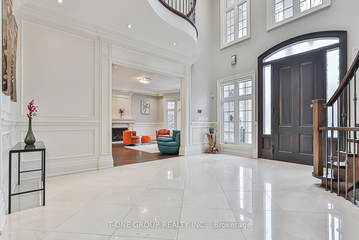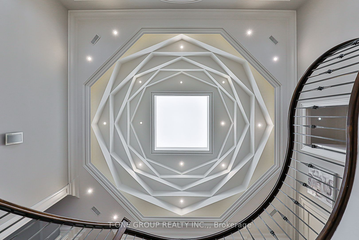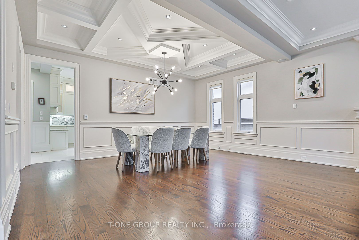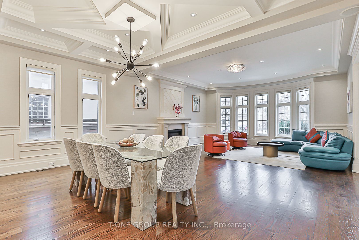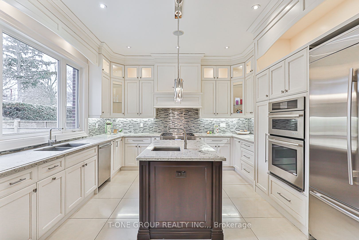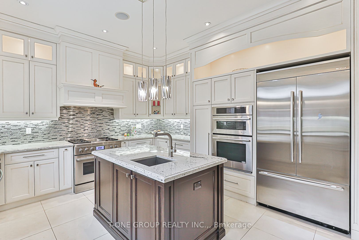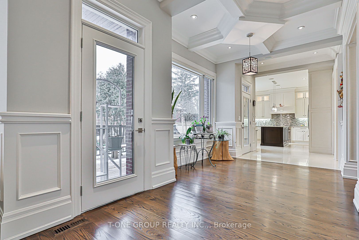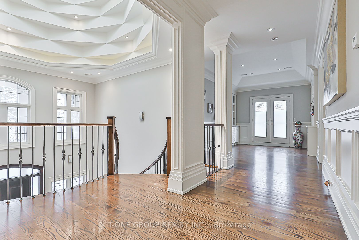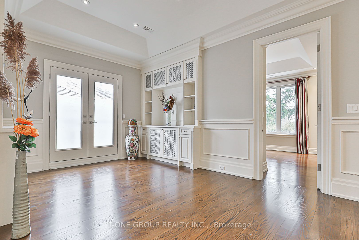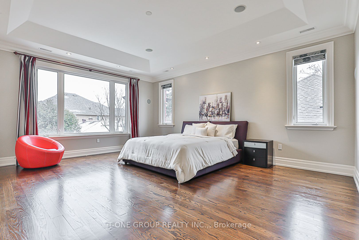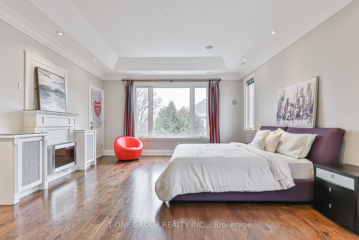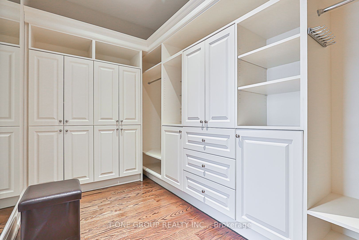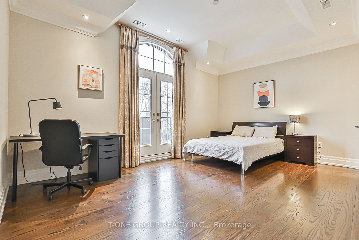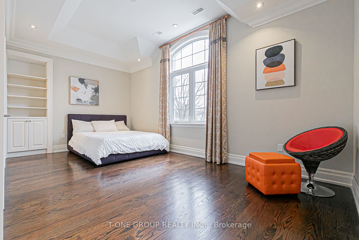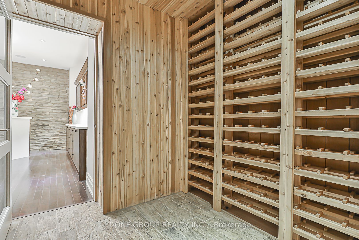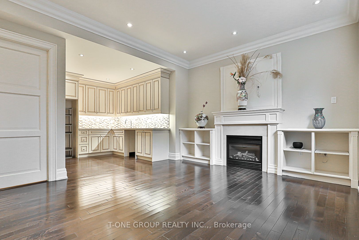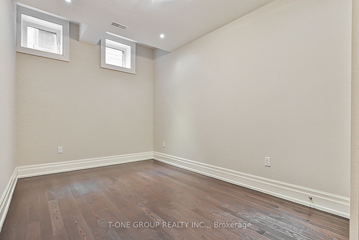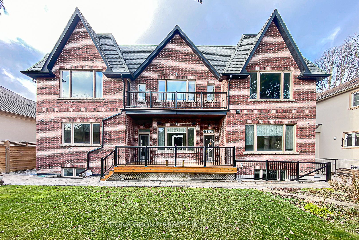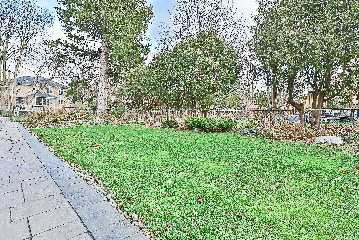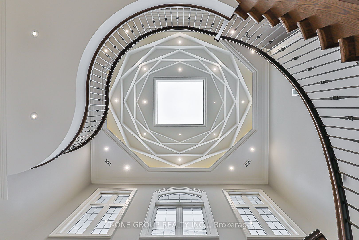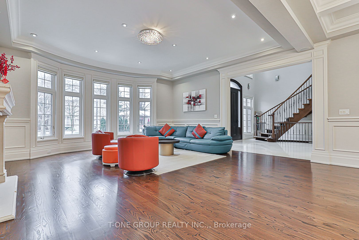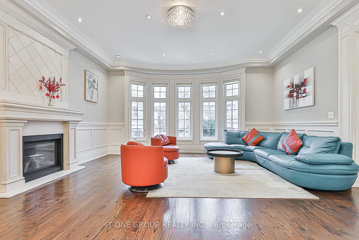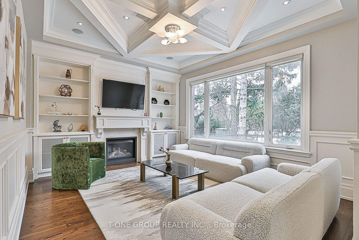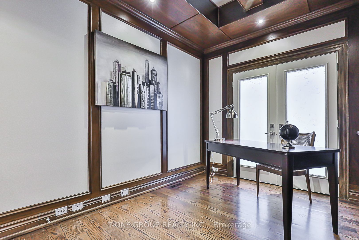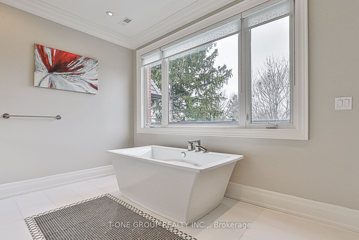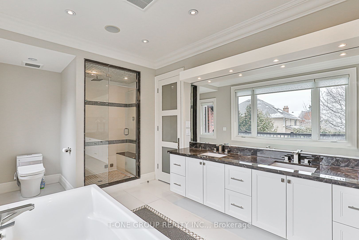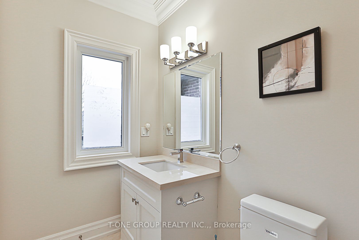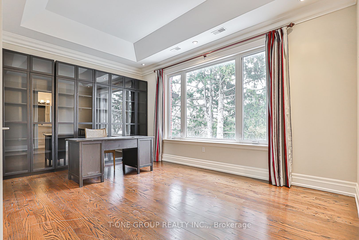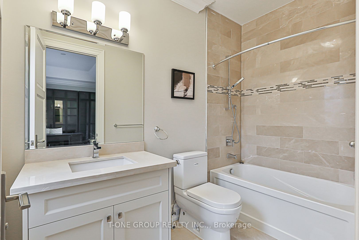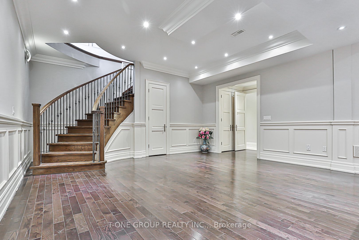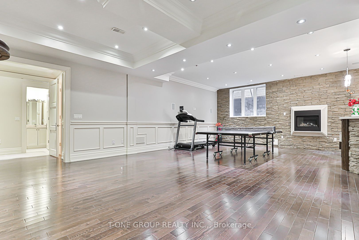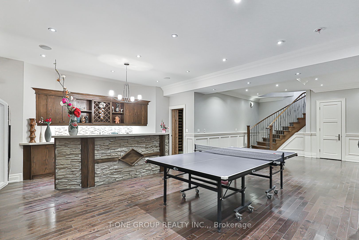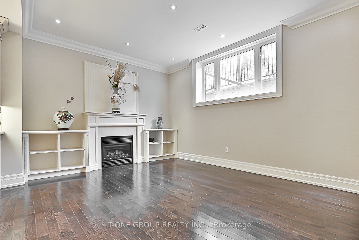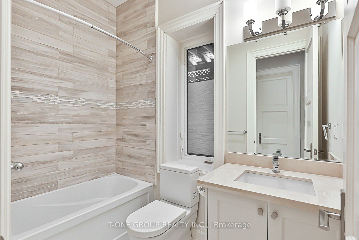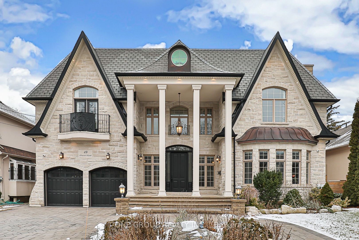
$3,980,000
Est. Payment
$15,201/mo*
*Based on 20% down, 4% interest, 30-year term
Listed by T-ONE GROUP REALTY INC.,
Detached•MLS #C9387340•Extension
Room Details
| Room | Features | Level |
|---|---|---|
Living Room 5.63 × 3.8 m | Crown MouldingGas FireplaceHalogen Lighting | Main |
Dining Room 5.63 × 4.5 m | Coffered Ceiling(s)WainscotingCombined w/Living | Main |
Kitchen 4.7 × 3.9 m | Centre IslandGranite CountersCombined w/Kitchen | Main |
Primary Bedroom 7.2 × 5.87 m | Coffered Ceiling(s)6 Pc EnsuiteWalk-In Closet(s) | Second |
Bedroom 2 4.05 × 4.96 m | 4 Pc EnsuiteCoffered Ceiling(s)Walk-In Closet(s) | Second |
Bedroom 3 5.45 × 5.58 m | 3 Pc EnsuiteW/O To BalconyWalk-In Closet(s) | Second |
Client Remarks
Magnificent Luxury Custom Built Home On 70' Wide Lot! Very rare in the Neighborhood. Impressive Finishes. Grand Foyer W/32' High Ceil. Marble Floor & Unique Dome & Skylight. Solid 10' Mahogany Door. 10' ceiling on 3 floors. Gourmet kit with Granite Counter Top. 3 Accessible Balconies. Amazing Rec Room with Wet Bar in the basement. Fireplace with stone wall. In law Apt with 2 bedrooms and 4 pcs Ensuite . **EXTRAS** 2 Furances, 2 A/C, Butler Pantry W/Wine Cooler. Wine Celler W/Cedar Shelving In Basement. Direct Access To Garage. Side Entrance. Walk-out basement.
About This Property
49 Pheasant Road, North York, M2M 3H1
Home Overview
Basic Information
Walk around the neighborhood
49 Pheasant Road, North York, M2M 3H1
Shally Shi
Sales Representative, Dolphin Realty Inc
English, Mandarin
Residential ResaleProperty ManagementPre Construction
Mortgage Information
Estimated Payment
$0 Principal and Interest
 Walk Score for 49 Pheasant Road
Walk Score for 49 Pheasant Road

Book a Showing
Tour this home with Shally
Frequently Asked Questions
Can't find what you're looking for? Contact our support team for more information.
See the Latest Listings by Cities
1500+ home for sale in Ontario

Looking for Your Perfect Home?
Let us help you find the perfect home that matches your lifestyle
