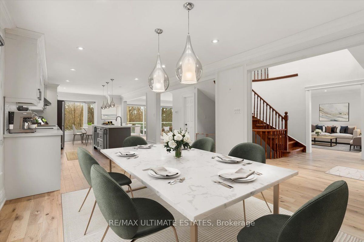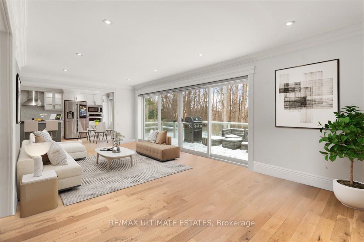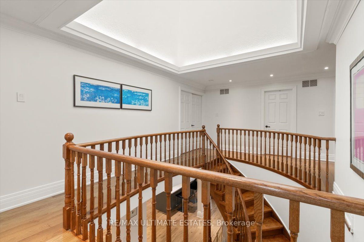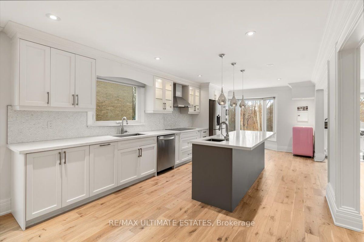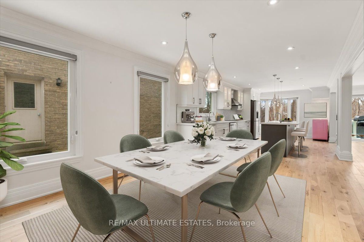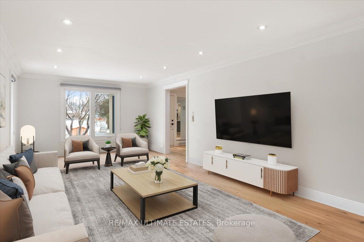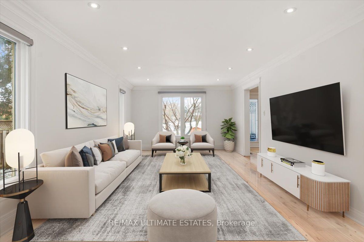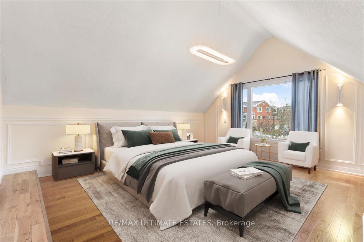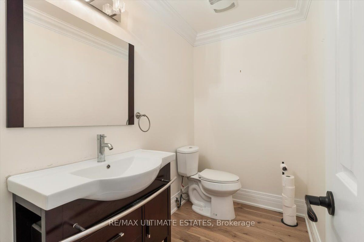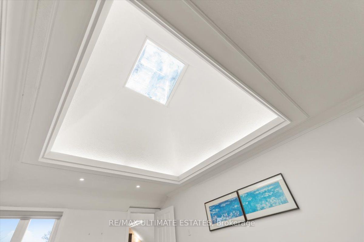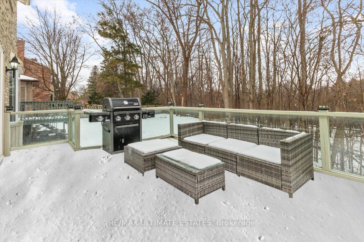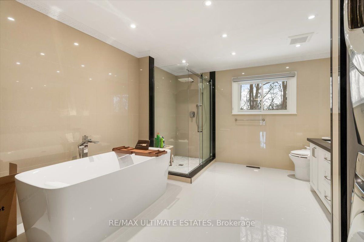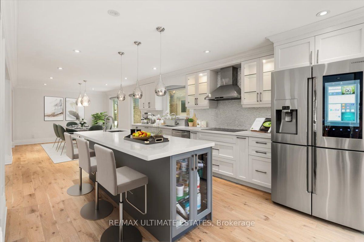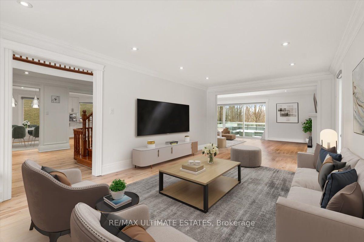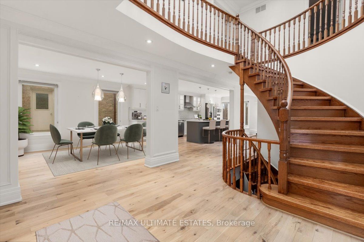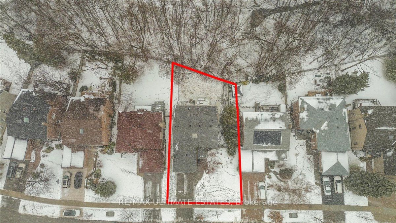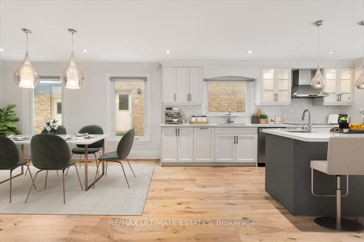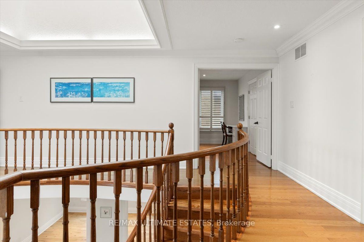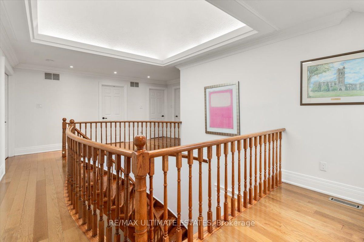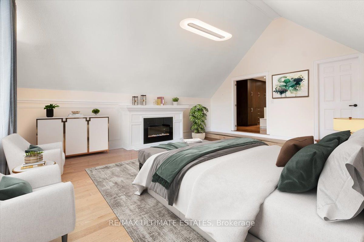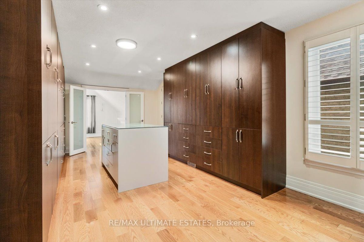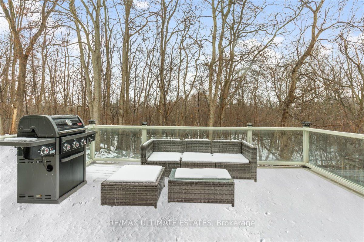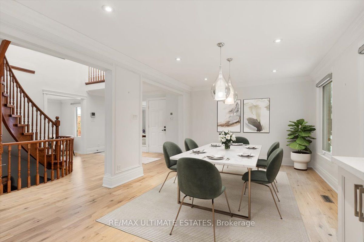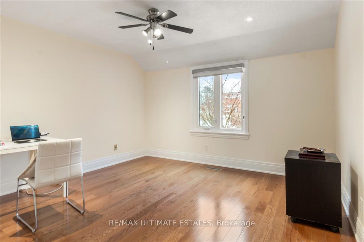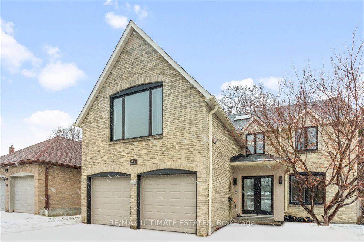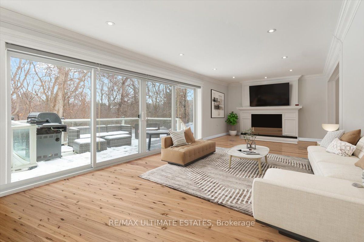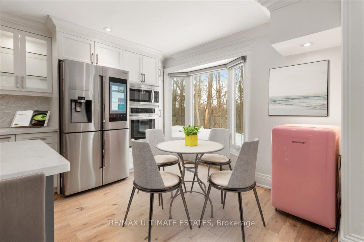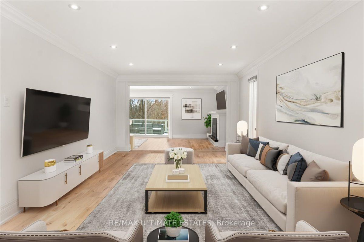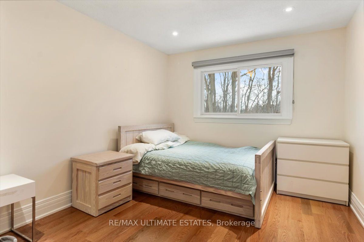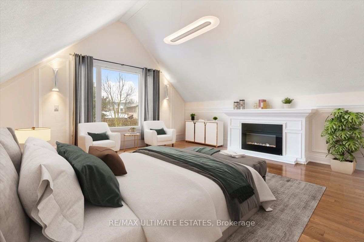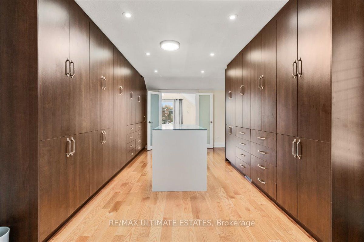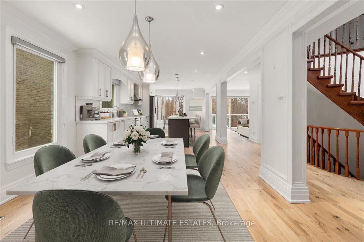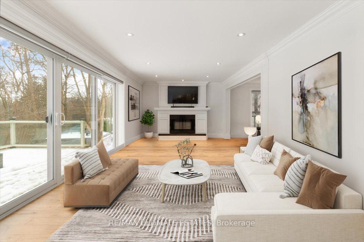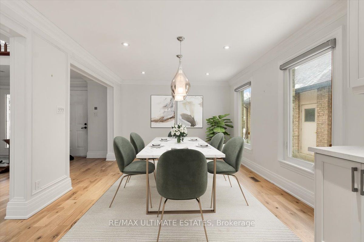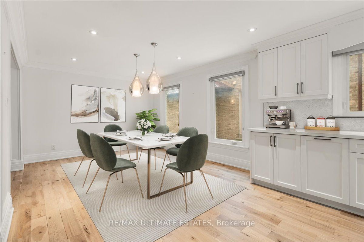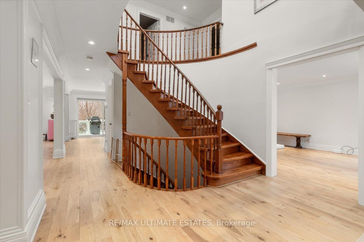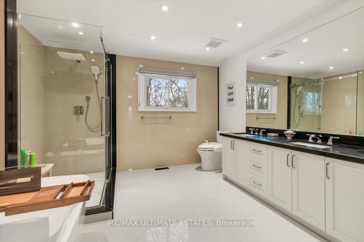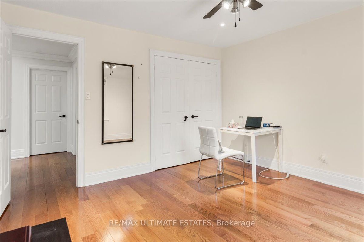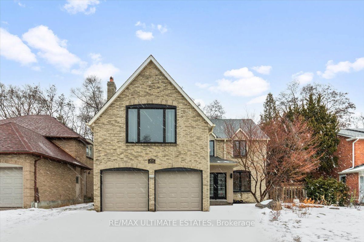
$2,250,000
Est. Payment
$8,593/mo*
*Based on 20% down, 4% interest, 30-year term
Listed by RE/MAX ULTIMATE ESTATES
Detached•MLS #C11969672•New
Room Details
| Room | Features | Level |
|---|---|---|
Kitchen 6.65 × 3.5 m | Hardwood FloorOverlooks RavinePicture Window | Ground |
Living Room 6.95 × 3.75 m | Hardwood FloorPicture WindowSeparate Room | Ground |
Dining Room 4.2 × 3.5 m | Hardwood FloorFormal Rm | Ground |
Primary Bedroom 6.45 × 3.55 m | 5 Pc EnsuiteWalk-In Closet(s) | Second |
Bedroom 2 4.05 × 3 m | Double ClosetBroadloom | Second |
Bedroom 3 3.8 × 3.8 m | Double ClosetBroadloom | Second |
Client Remarks
*R-A-V-I-N-E! R-A-V-I-N-E! R-A-V-I-N-E! *A-W-E-S-O-M-E V-I-E-W* *T-E-R-R-I-F-I-C C-I-T-Y L-O-C-A-T-I-O-N* Hidden gem on Hidden Trail with custom renovations Appx. Over 3100 Sq. Ft. Unparalleled Luxury Finishes Throughout. Hardwood Floors, Pot Lights & skylights High Ceiling in Principle Areas. The family room features a classic wood-burning fireplace with upgraded decorative stone surround and floor-to-ceiling windows stretching the width of the house, opening up the view to the entire backyard with a deck. Spacious master bedroom with high ceiling and your dream closet and a luxurious spa-inspired 6 pieces ensuite. . Open-concept basement with a separate walk-up entrance *property is virtually staged.
About This Property
474 Hidden Trail, North York, M2R 3R8
Home Overview
Basic Information
Walk around the neighborhood
474 Hidden Trail, North York, M2R 3R8
Shally Shi
Sales Representative, Dolphin Realty Inc
English, Mandarin
Residential ResaleProperty ManagementPre Construction
Mortgage Information
Estimated Payment
$0 Principal and Interest
 Walk Score for 474 Hidden Trail
Walk Score for 474 Hidden Trail

Book a Showing
Tour this home with Shally
Frequently Asked Questions
Can't find what you're looking for? Contact our support team for more information.
See the Latest Listings by Cities
1500+ home for sale in Ontario

Looking for Your Perfect Home?
Let us help you find the perfect home that matches your lifestyle
