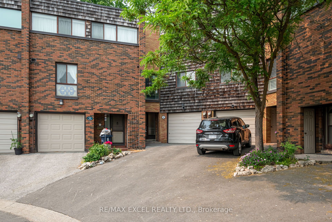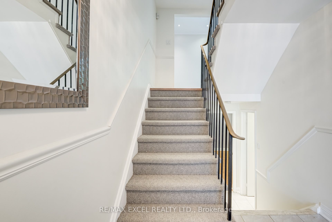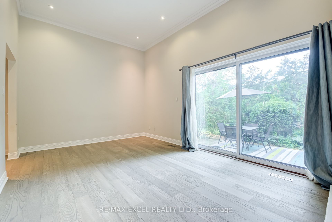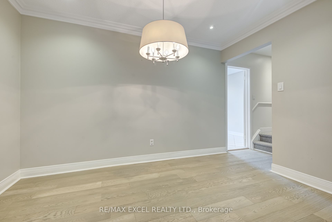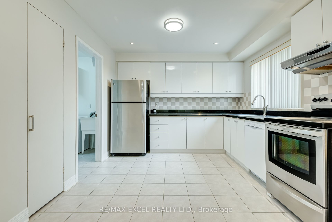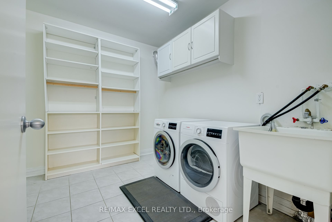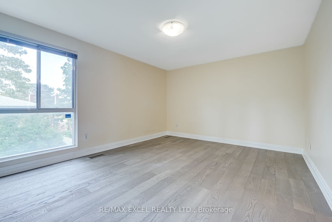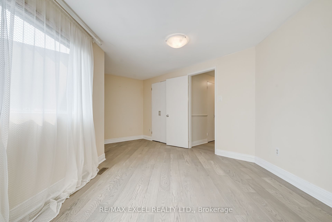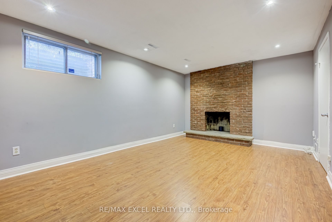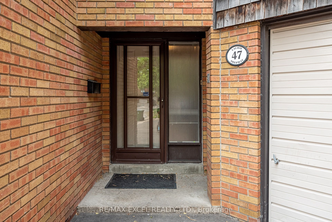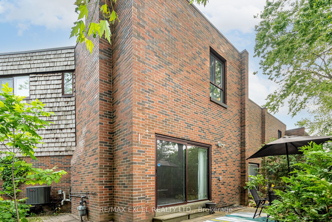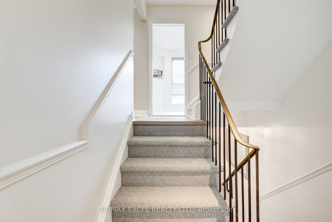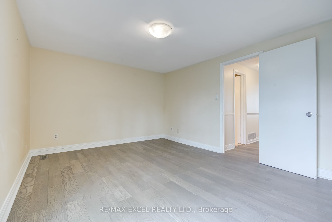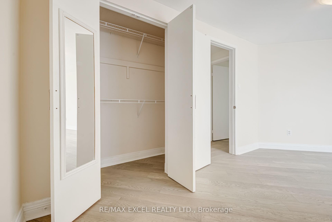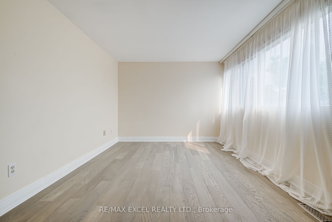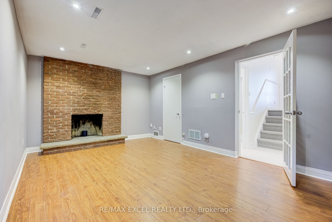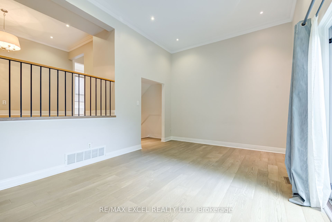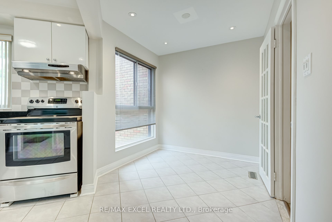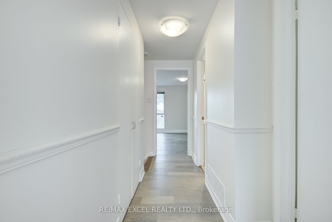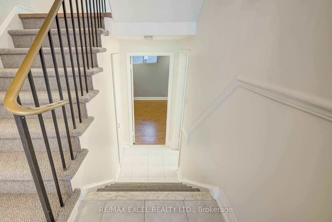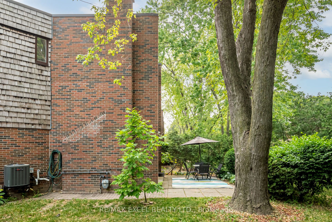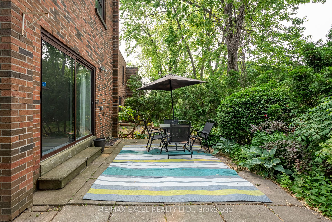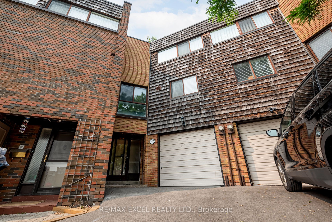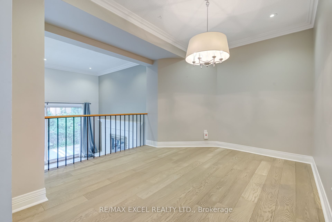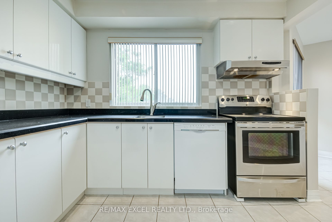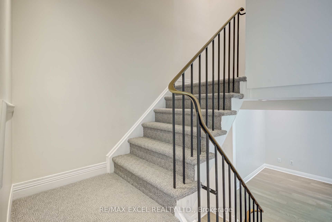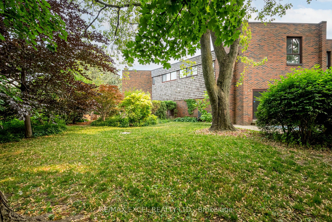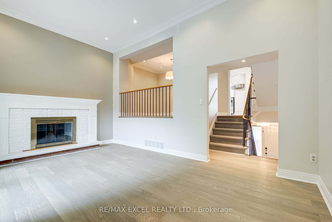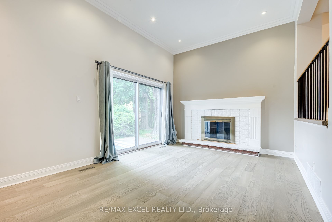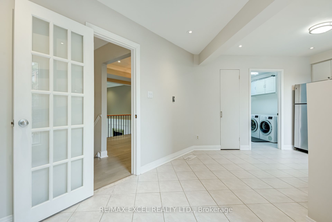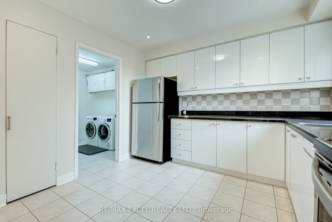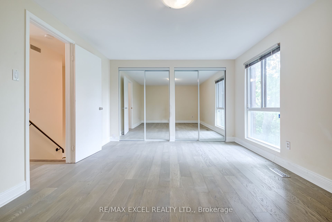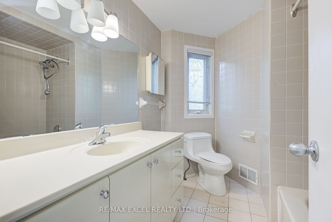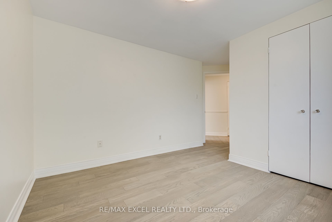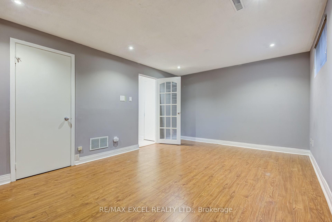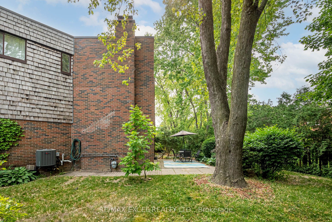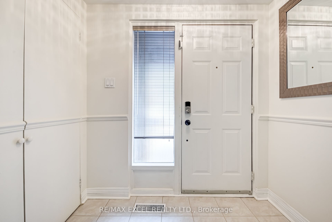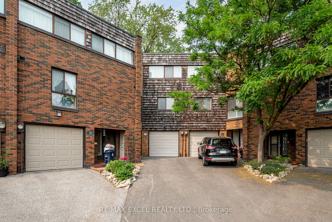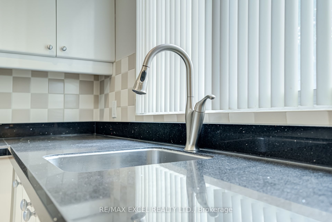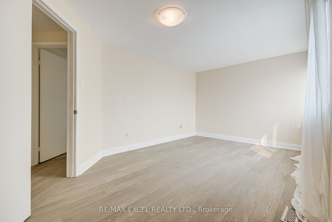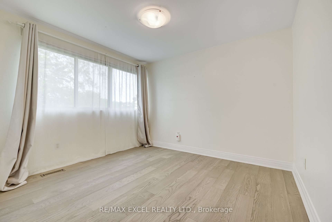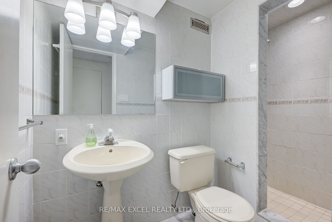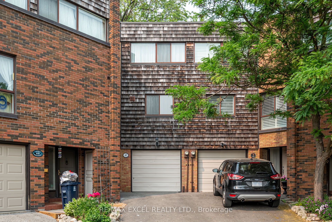
$3,900 /mo
Listed by RE/MAX EXCEL REALTY LTD.
Condo Townhouse•MLS #C12074560•New
Room Details
| Room | Features | Level |
|---|---|---|
Living Room 5.36 × 3.47 m | Hardwood FloorFireplaceW/O To Patio | Main |
Dining Room 3.57 × 2.98 m | Hardwood FloorCrown MouldingPot Lights | In Between |
Kitchen 3.37 × 3.13 m | Ceramic FloorStainless Steel ApplGranite Counters | In Between |
Primary Bedroom 4.57 × 2.99 m | Hardwood FloorMirrored Closet | Second |
Bedroom 2 4.27 × 2.99 m | Hardwood FloorCloset | Second |
Bedroom 3 3.05 × 2.98 m | Hardwood FloorCloset | Second |
Client Remarks
Bright And Spacious 3 Bedroom Condo Townhome In Friendly Neighborhood, Appox 2000 Sq.Ft. Of Living Space, Open Concept Layout, Brand Newer Hardwood Floors Throughout, Spacious Living Rm W/Fireplace Cathedral Ceiling W/O To Large Mature Double Backyard W/Patio *** Perfect For Families & Entertaining *** Outdoor Swimming Pool *** Granite Counter Top W S/S Appl's & Breakfast Area O/L Frontyard, Finished Basement W 3Pc Bathroom, Huge Laundry Room W/Pantry, High-Speed Internet & Cable Tv., Walk To Leslie Subway Station, North York General Hospital & Shopping. Easy Access To Hwy 401/404 & Don Valley Trail Conservation Area.
About This Property
47 Laurie Shepway N/A, North York, M2J 1X7
Home Overview
Basic Information
Walk around the neighborhood
47 Laurie Shepway N/A, North York, M2J 1X7
Shally Shi
Sales Representative, Dolphin Realty Inc
English, Mandarin
Residential ResaleProperty ManagementPre Construction
 Walk Score for 47 Laurie Shepway N/A
Walk Score for 47 Laurie Shepway N/A

Book a Showing
Tour this home with Shally
Frequently Asked Questions
Can't find what you're looking for? Contact our support team for more information.
See the Latest Listings by Cities
1500+ home for sale in Ontario

Looking for Your Perfect Home?
Let us help you find the perfect home that matches your lifestyle
