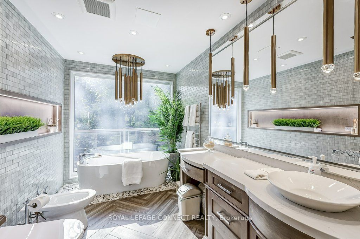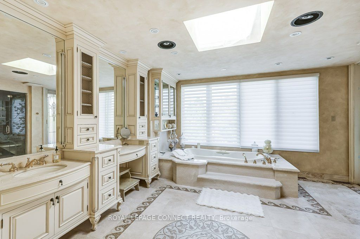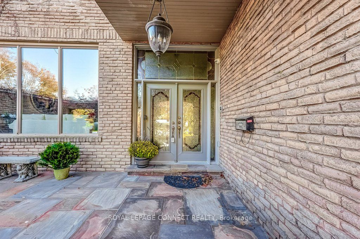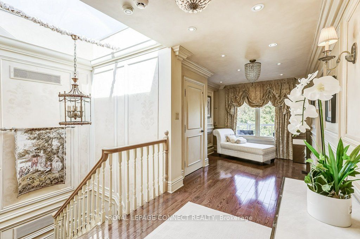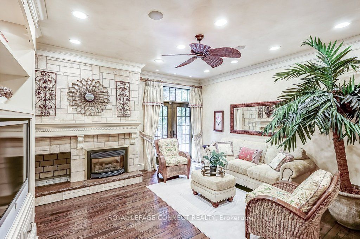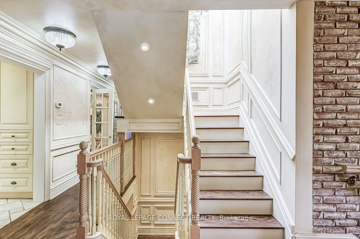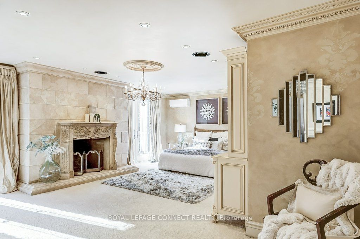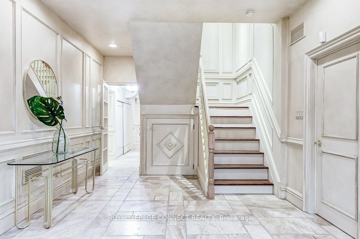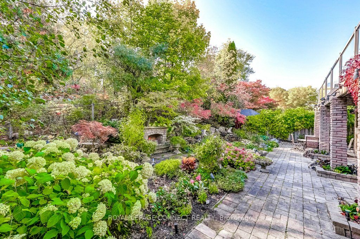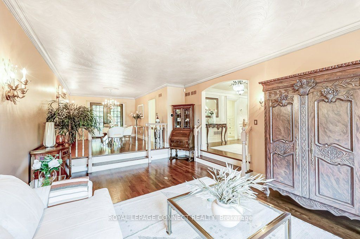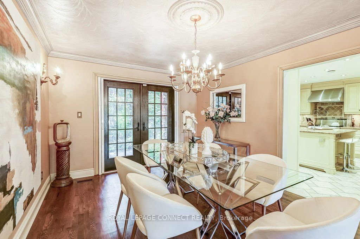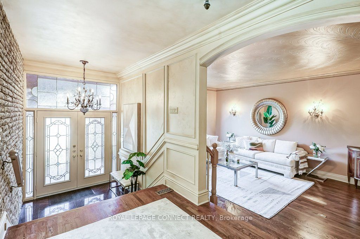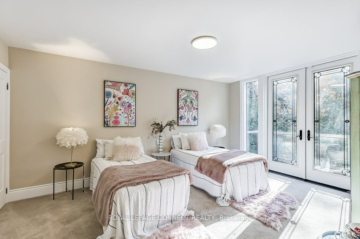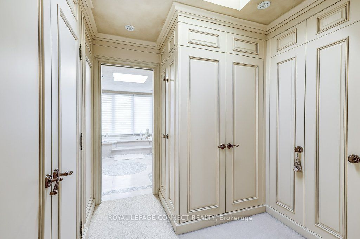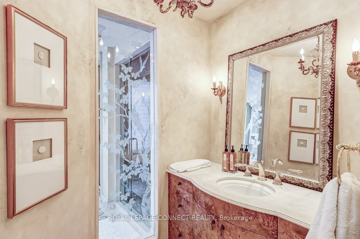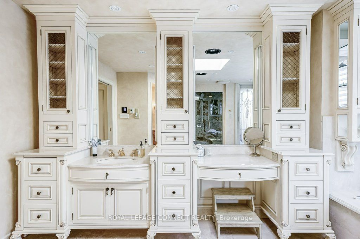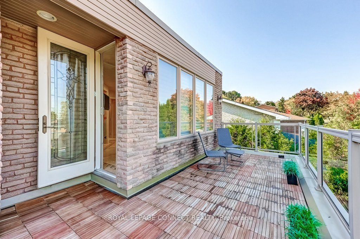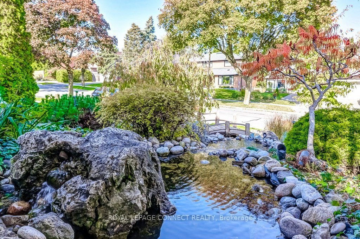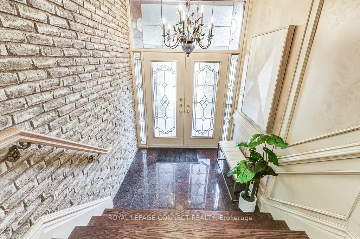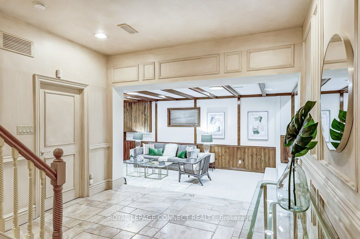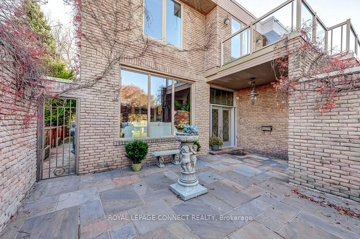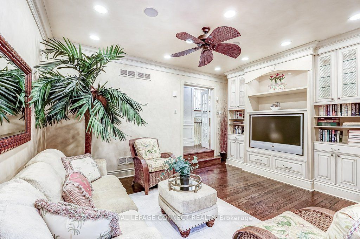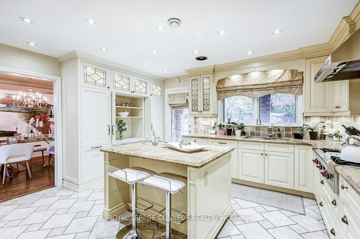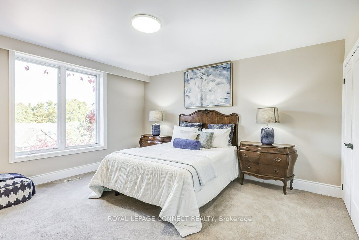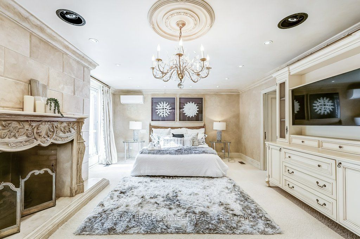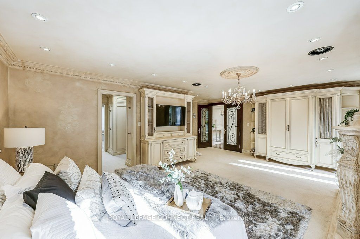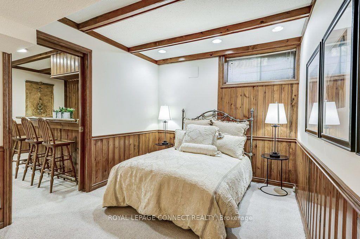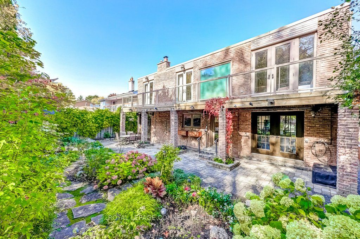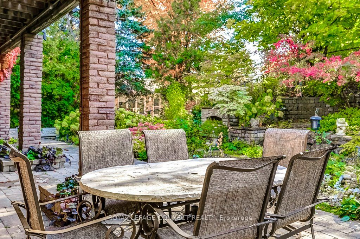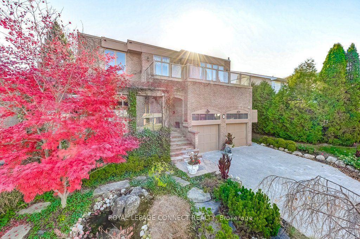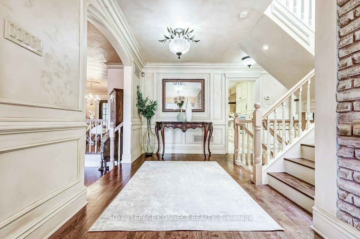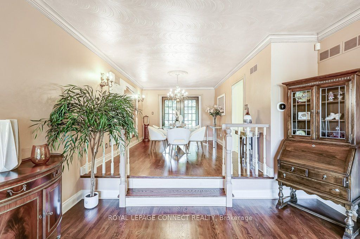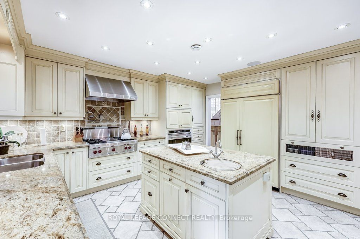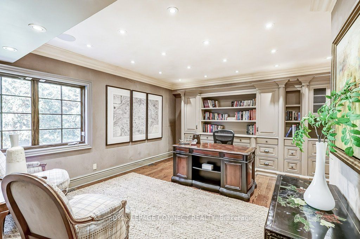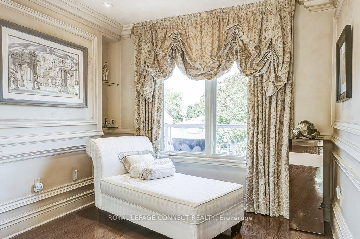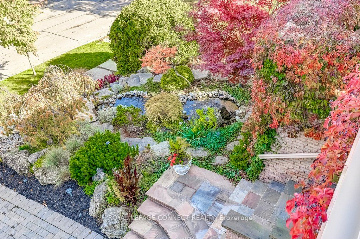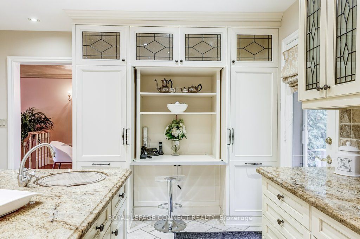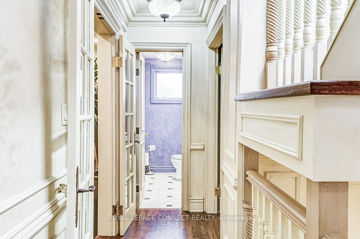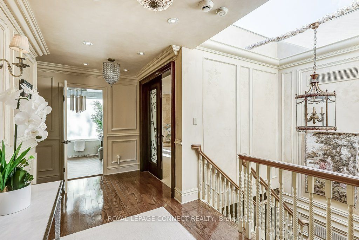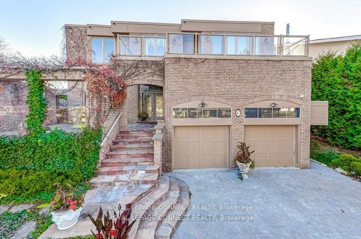
$2,458,000
Est. Payment
$9,388/mo*
*Based on 20% down, 4% interest, 30-year term
Detached•MLS #C11991483•Sold
Room Details
| Room | Features | Level |
|---|---|---|
Living Room 4.19 × 6.36 m | Hardwood FloorFormal RmCrown Moulding | Main |
Dining Room 3.39 × 4.66 m | Hardwood FloorStep-UpW/O To Patio | Main |
Kitchen 4.72 × 4.5 m | Pot LightsBreakfast BarW/O To Yard | Main |
Primary Bedroom 5.68 × 6.83 m | Fireplace6 Pc EnsuiteW/O To Balcony | Second |
Bedroom 2 5 × 3.59 m | BroadloomClosetW/O To Balcony | Second |
Bedroom 3 4.53 × 4.22 m | BroadloomDouble ClosetCedar Closet(s) | Second |
Client Remarks
This exquisite custom built home showcases unmatched beauty and exceptional craftsmanship, making it a true gem in the highly sought-after Bayview Woods neighborhood. Every detail reflects a custom design where no expense has been spared, featuring a thoughtfully laid-out floor plan that includes a formal living and dining area. The chef's kitchen, a culinary haven, was the birthplace of the renowned gourmet salad dressings created by "Renee" herself, offering an inspiring space for culinary creativity. Transitioning to the elegant family room, you'll find built-in shelving, a cozy gas fireplace, and multiple walkouts leading to a stunning garden oasis, perfect for hosting gatherings and entertaining guests. Ascend to the second floor via the convenient elevator, where the primary bedroom awaits, boasting a grand double door entry, its own fireplace, and two walkouts that lead to a private balcony, providing a serene retreat. This luxurious suite also features a personal dressing room with pocket doors, clothes carousel and an opulent six-piece ensuite bathroom, ensuring comfort and sophistication. The fully finished basement adds even more value to this remarkable home, complete with a recreation room, a wet bar for entertaining, and an additional bedroom, making it the perfect package for those seeking a lifestyle of elegance and convenience. This residence is ideally situated near an array of boutiques, exquisite dining options, golf courses, and country clubs, making it a perfect choice for those who appreciate a vibrant lifestyle. Additionally, it falls within a highly sought-after school district that includes an array of private schools, Steeleview PS, Zion Heights MS, and AY Jackson SS , all of which boast a rich legacy of academic achievement. Living here means not only enjoying luxurious amenities but also providing your family with access to top-tier education.
About This Property
47 Argonne Crescent, North York, M2K 2K2
Home Overview
Basic Information
Walk around the neighborhood
47 Argonne Crescent, North York, M2K 2K2
Shally Shi
Sales Representative, Dolphin Realty Inc
English, Mandarin
Residential ResaleProperty ManagementPre Construction
Mortgage Information
Estimated Payment
$0 Principal and Interest
 Walk Score for 47 Argonne Crescent
Walk Score for 47 Argonne Crescent

Book a Showing
Tour this home with Shally
Frequently Asked Questions
Can't find what you're looking for? Contact our support team for more information.
See the Latest Listings by Cities
1500+ home for sale in Ontario

Looking for Your Perfect Home?
Let us help you find the perfect home that matches your lifestyle
