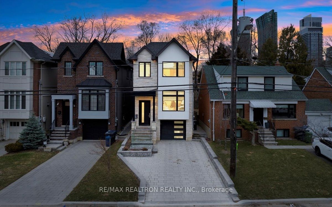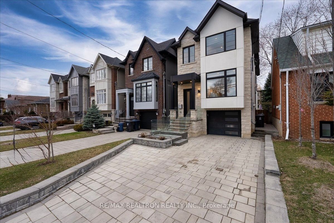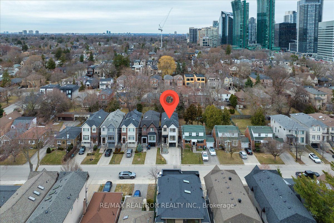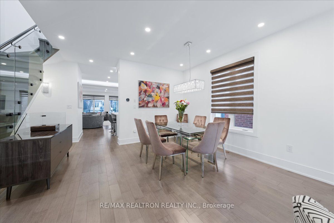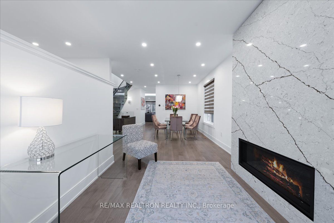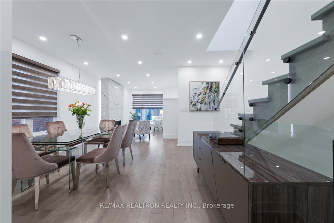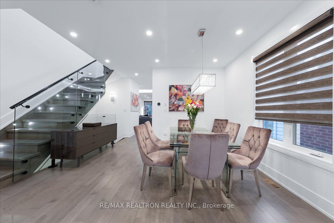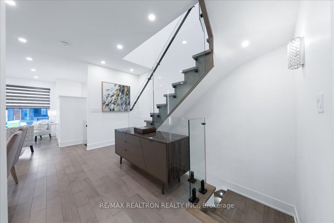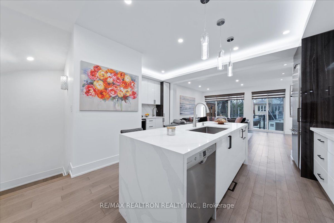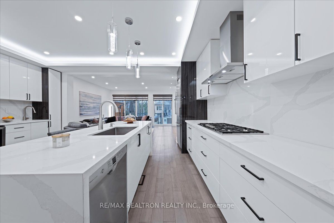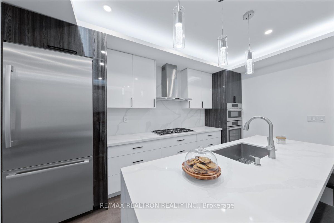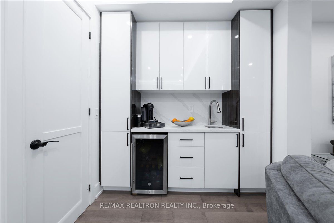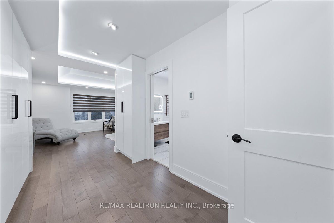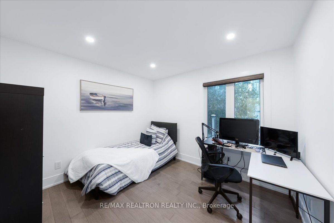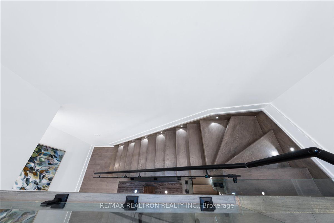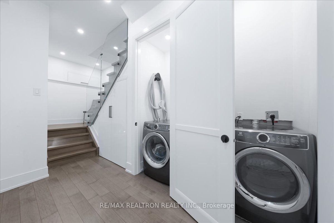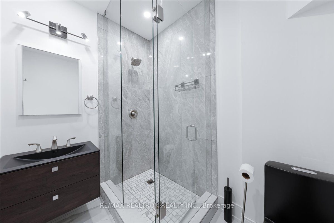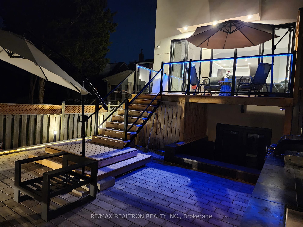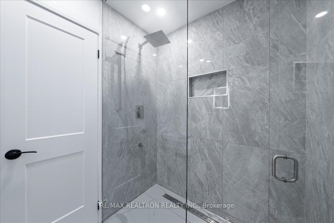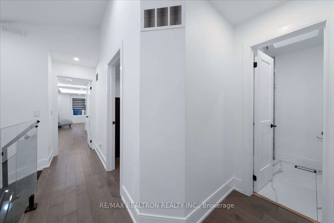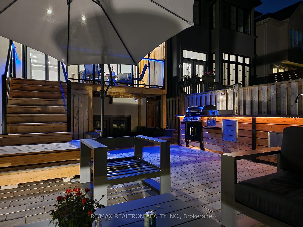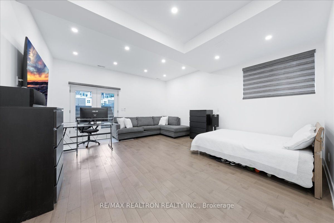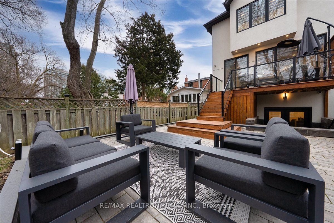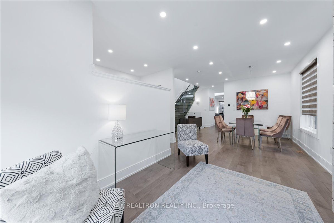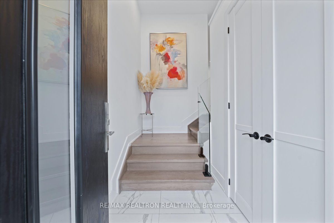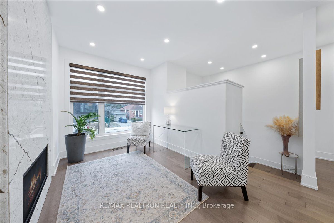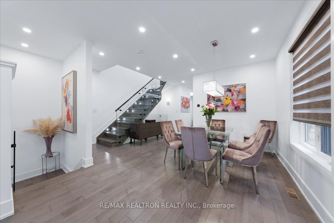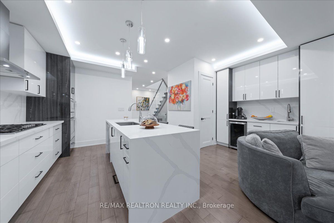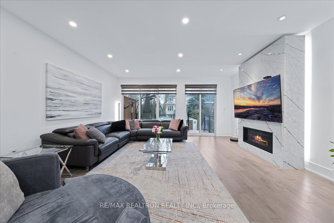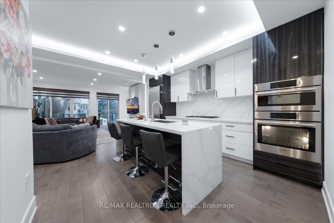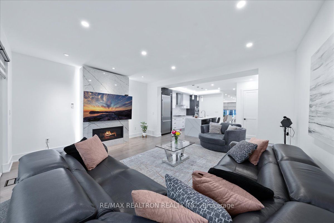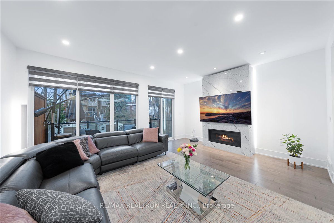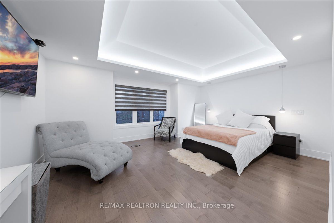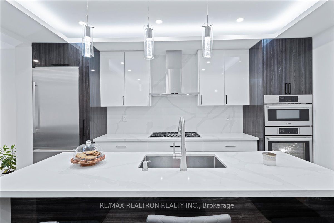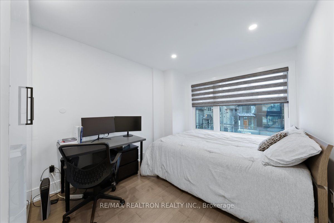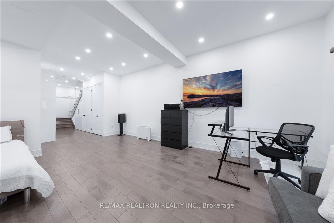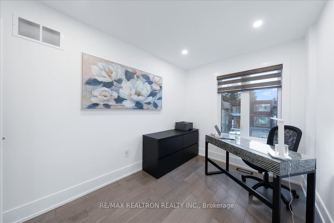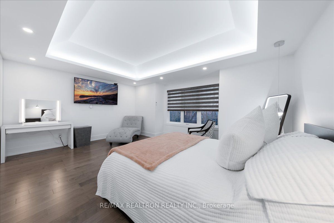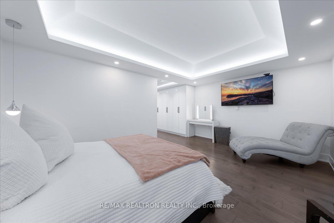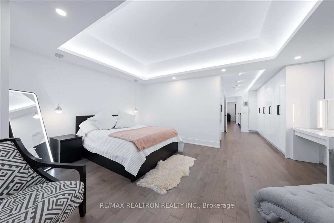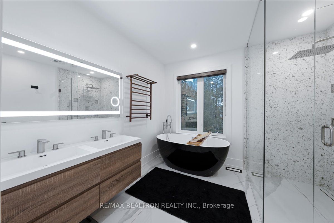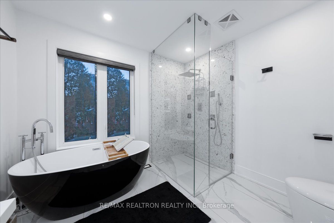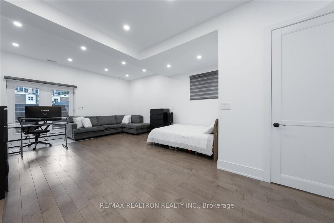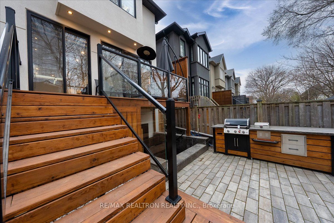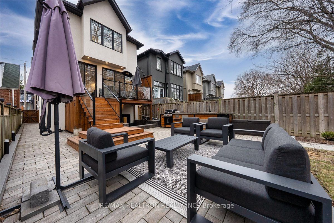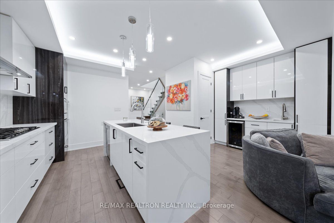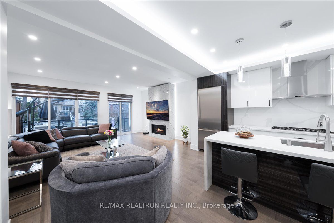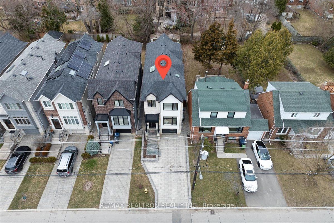
$2,475,000
Est. Payment
$9,453/mo*
*Based on 20% down, 4% interest, 30-year term
Listed by RE/MAX REALTRON REALTY INC.
Detached•MLS #C12050333•New
Room Details
| Room | Features | Level |
|---|---|---|
Living Room 14.5 × 21 m | Main | |
Dining Room 24 × 21 m | Main | |
Kitchen 16 × 21 m | Main | |
Primary Bedroom 27 × 21 m | Second | |
Bedroom 2 11 × 10 m | Second | |
Bedroom 3 15 × 10 m | Second |
Client Remarks
**Experience luxury living -A custom-built home completed in 2021**This home is for a Buyer who is seeking a luxurious lifestyle in an affordable price) ----situated In the Heart of North York Walking distance to Yonge/Sheppard Subway station/longe shopping/Gwendolen Park/Hwy 401) **This exquisite 4-bedroom detached house boasts a contemporary interior & open concept floor plan w/hi ceiling(main 9ft--basement 10ft--feels like a ground level (back) ---modern kitchen with 36 inch Thermador gas cooktop and Thermador rage-hood w/a spacious breakfast area, perfect for hosting gatherings and creating culinary experience---well-proportioned/comfy family room----STUNNING lower level finished walkout basement---Revel in the spaciousness of 9-foot ceilings on the main and 10-foot on basement (HEATED BASEMENT) levels, offering an airy and expansive atmosphere throughout the home---**Spanning Apr 2,500 square feet of spectacular living space, Custom outdoor kitchen with Weber cooktop, wifi controlled BBQ sink and fridge make your backyard luxury and welcoming for your summer back yard party with premium wifi controlled outdoor lighting. This home offering you programable wifi controlled interior lighting package, wifi security camera, ensuite heated maser ensuite floor, heated towel rack, 4jet body spray with rain shower head, single slab shower walls, heated auto bidet smart toilet with charcoal filter. **EXTRAS** Fridge, Gas Stove , Dishwasher, Microwave, Front-Load Washer/Dryer, 1 Gas Fireplaces, Central Vacuum. Automated spotlight and window screens that ability to control on apps.
About This Property
46 Franklin Avenue, North York, M2N 1B6
Home Overview
Basic Information
Walk around the neighborhood
46 Franklin Avenue, North York, M2N 1B6
Shally Shi
Sales Representative, Dolphin Realty Inc
English, Mandarin
Residential ResaleProperty ManagementPre Construction
Mortgage Information
Estimated Payment
$0 Principal and Interest
 Walk Score for 46 Franklin Avenue
Walk Score for 46 Franklin Avenue

Book a Showing
Tour this home with Shally
Frequently Asked Questions
Can't find what you're looking for? Contact our support team for more information.
See the Latest Listings by Cities
1500+ home for sale in Ontario

Looking for Your Perfect Home?
Let us help you find the perfect home that matches your lifestyle
