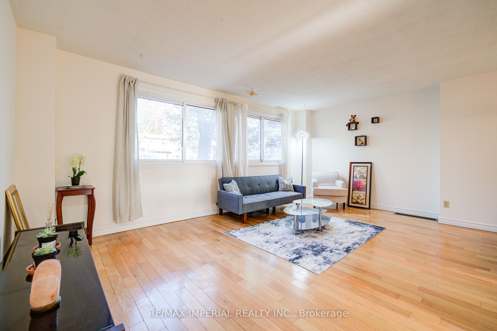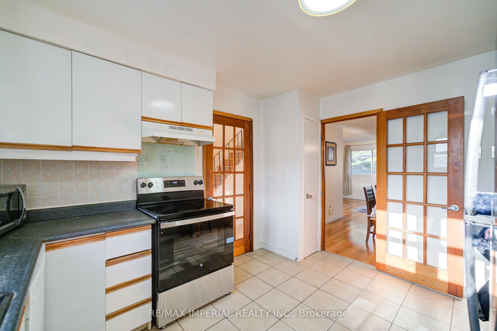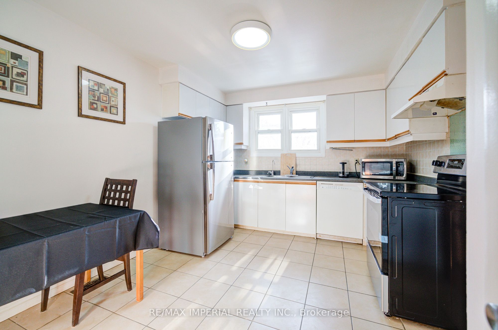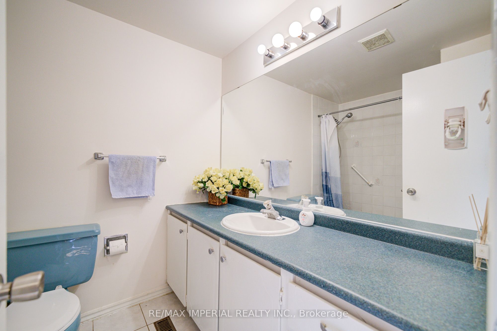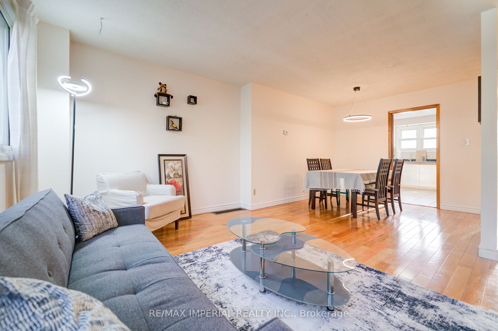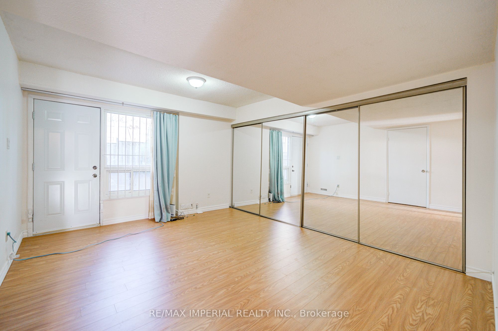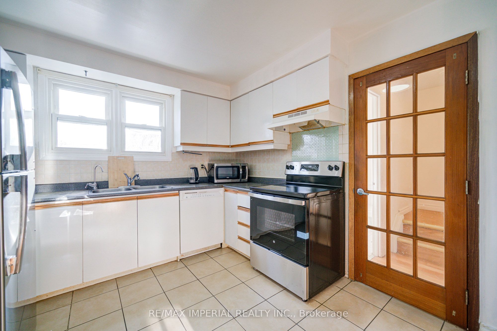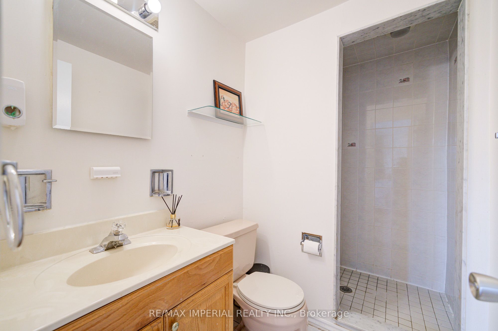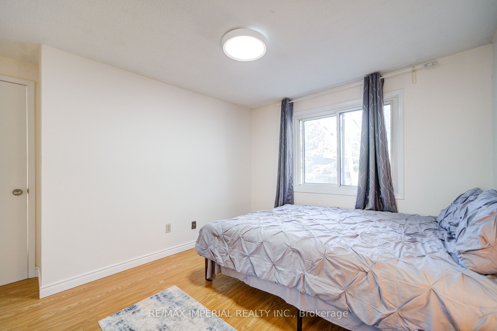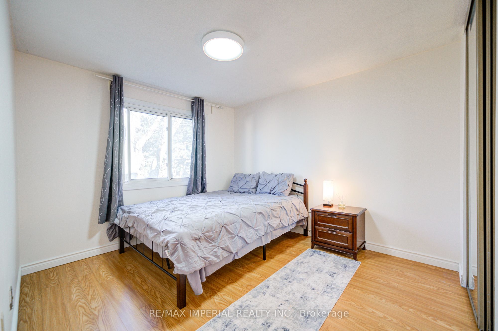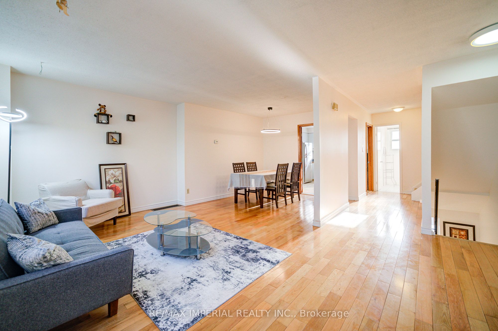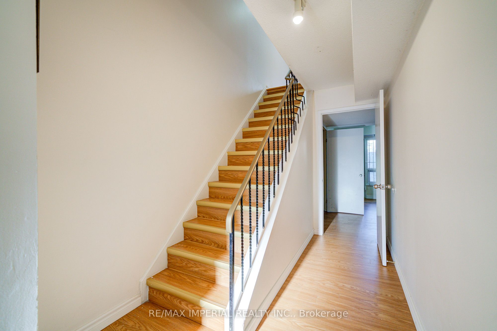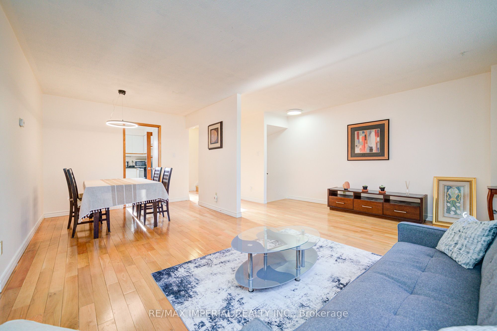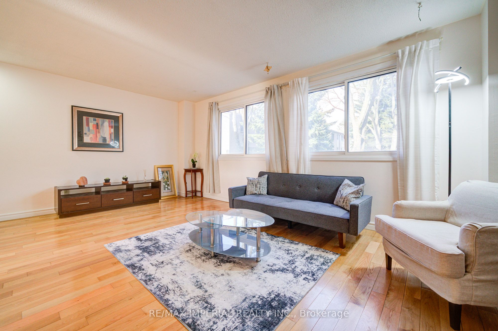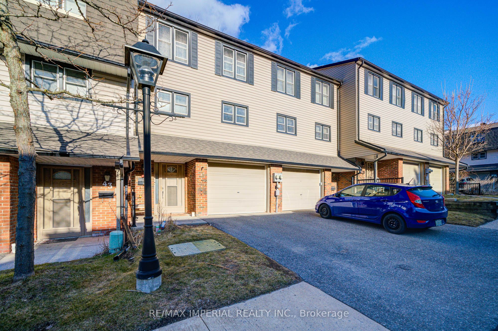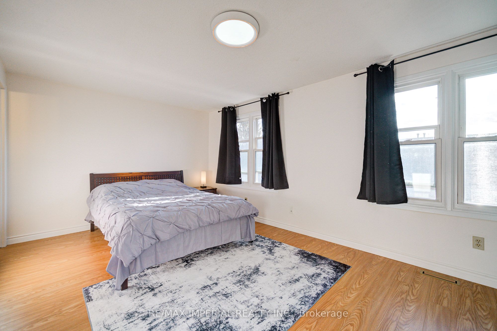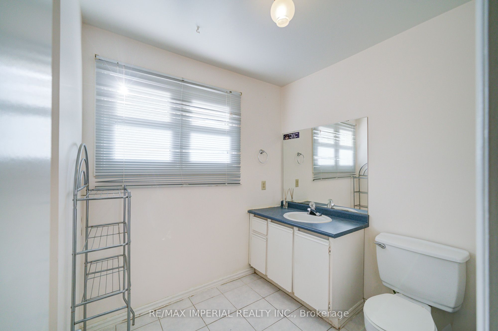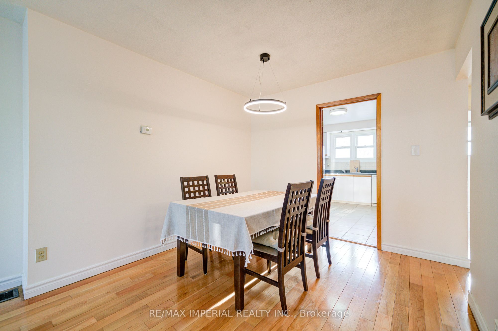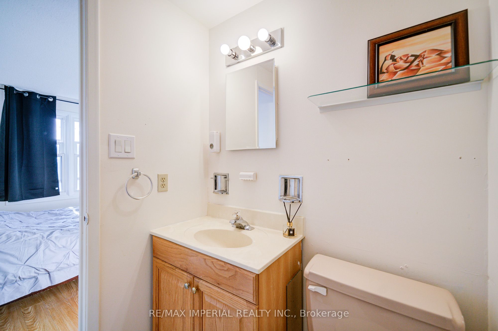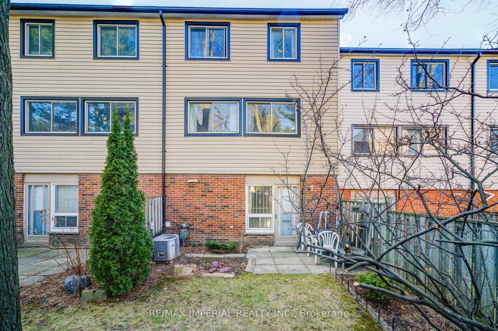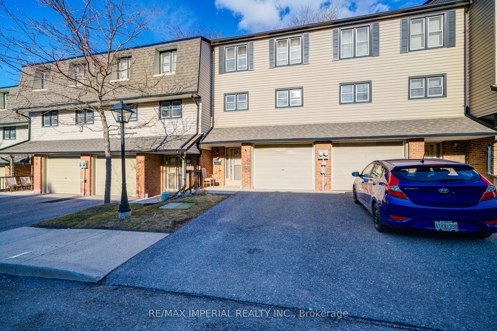
$3,400 /mo
Listed by RE/MAX IMPERIAL REALTY INC.
Condo Townhouse•MLS #C12079441•New
Room Details
| Room | Features | Level |
|---|---|---|
Living Room 5.63 × 4.24 m | Combined w/DiningOverlooks ParkHardwood Floor | Second |
Dining Room 3.01 × 2.98 m | Combined w/LivingL-Shaped RoomHardwood Floor | Second |
Kitchen 3.75 × 3.23 m | Breakfast AreaFrench DoorsCeramic Floor | Second |
Primary Bedroom 4.95 × 3.2 m | 3 Pc EnsuiteMirrored ClosetBroadloom | Third |
Bedroom 2 4.06 × 3.1 m | Overlooks ParkMirrored ClosetBroadloom | Third |
Bedroom 3 3.33 × 2.5 m | Overlooks ParkMirrored ClosetBroadloom | Third |
Client Remarks
Stunning 3 Bedroom Townhouse In Highly Desirable/Quiet/Safe Community. Well Maintained Home, Newer Hardwood Flr Throughout. Ground Level Walk-Out To Private Tree Lined Back Yard. Great Natural Sunlight . Close To Ttc, Shopping Mall, Easy Access To 401 & 404. Top Ranking Schools-A.Y. Jackson, Cliffwood Ps, Highland Jhs.
About This Property
45 Purple Sageway N/A, North York, M2H 2Z6
Home Overview
Basic Information
Walk around the neighborhood
45 Purple Sageway N/A, North York, M2H 2Z6
Shally Shi
Sales Representative, Dolphin Realty Inc
English, Mandarin
Residential ResaleProperty ManagementPre Construction
 Walk Score for 45 Purple Sageway N/A
Walk Score for 45 Purple Sageway N/A

Book a Showing
Tour this home with Shally
Frequently Asked Questions
Can't find what you're looking for? Contact our support team for more information.
See the Latest Listings by Cities
1500+ home for sale in Ontario

Looking for Your Perfect Home?
Let us help you find the perfect home that matches your lifestyle
