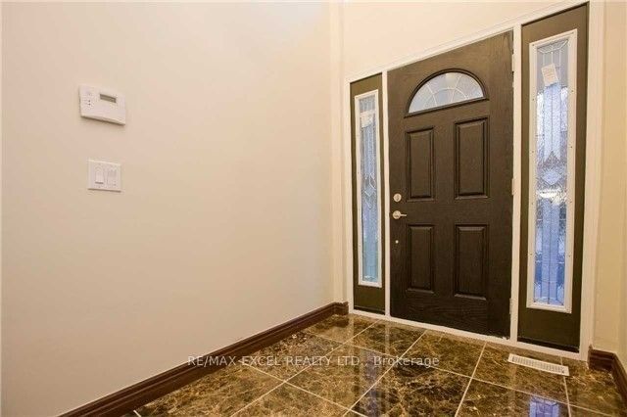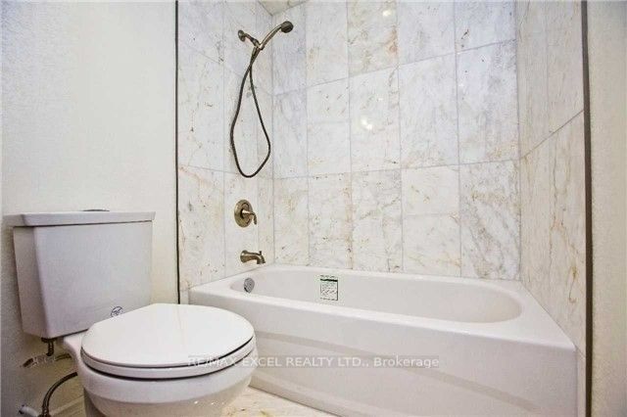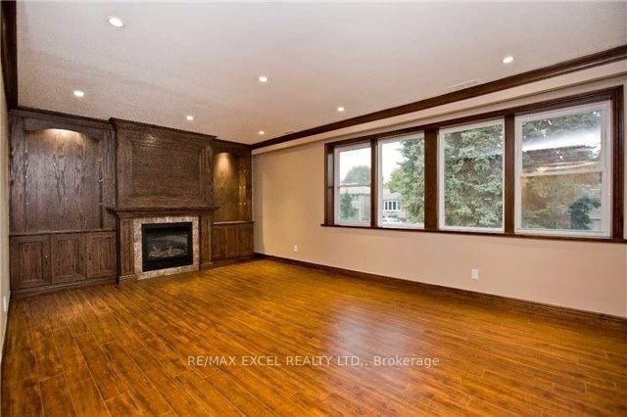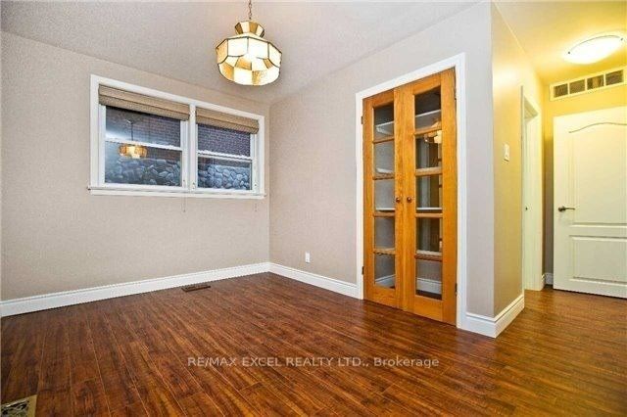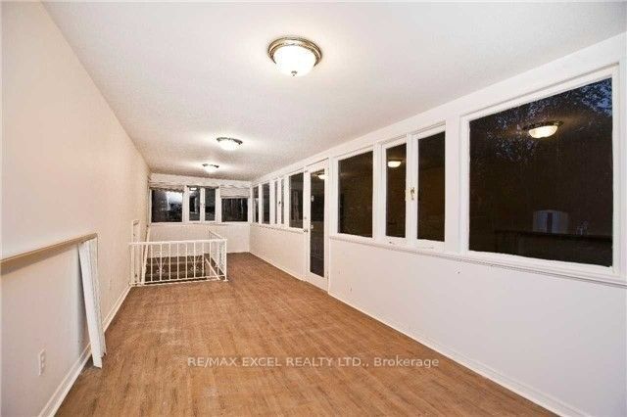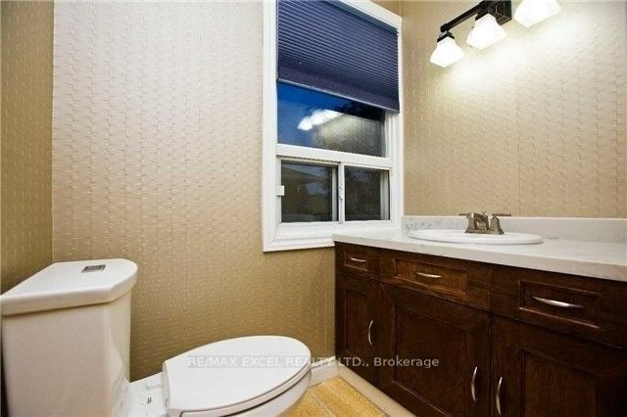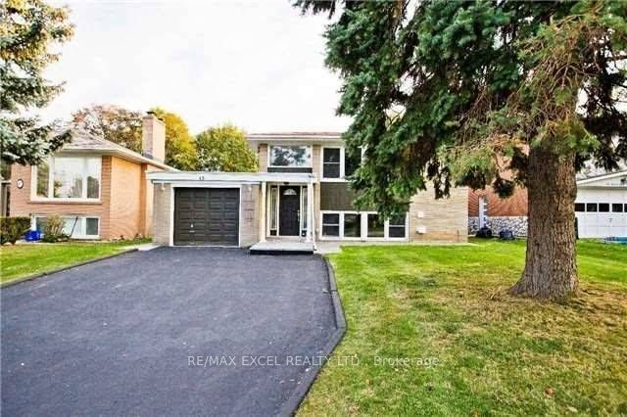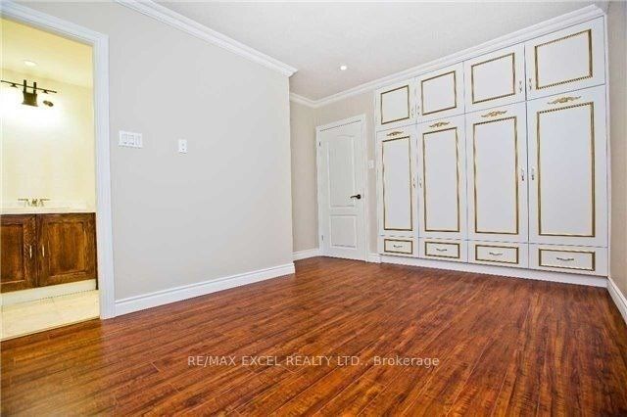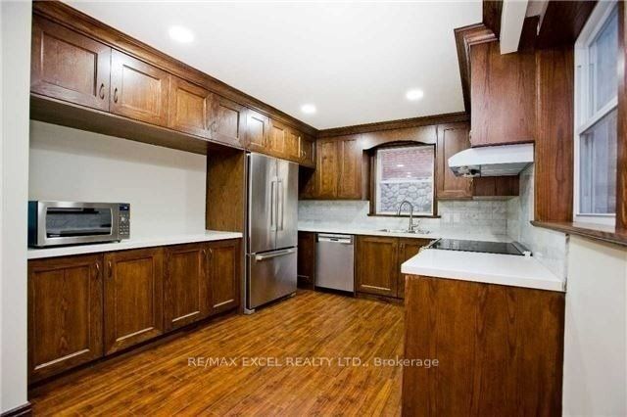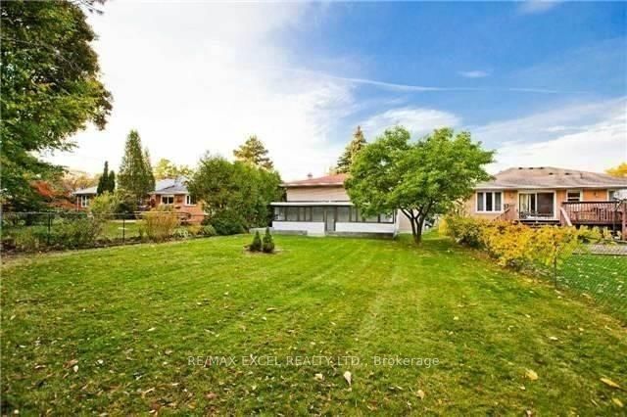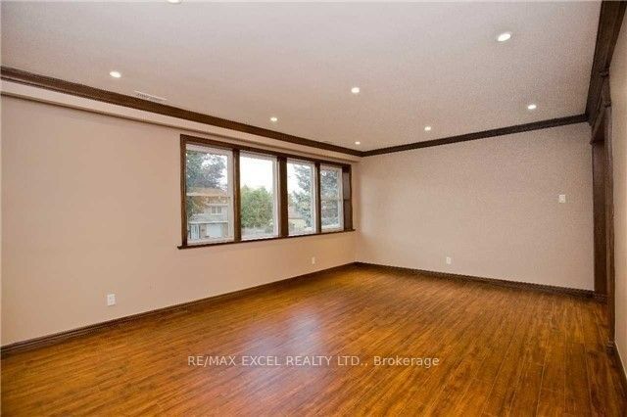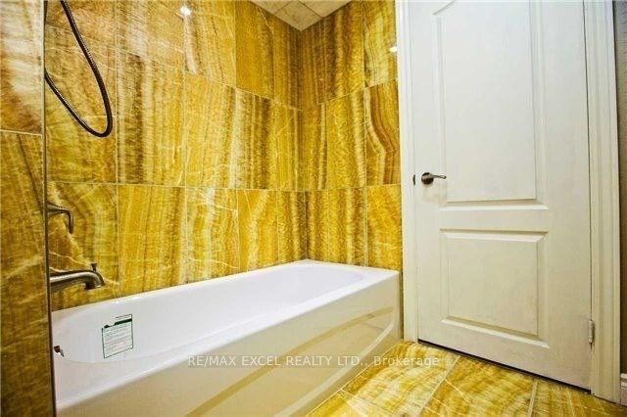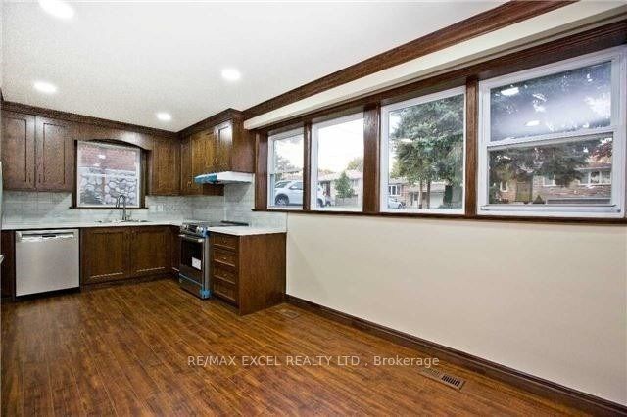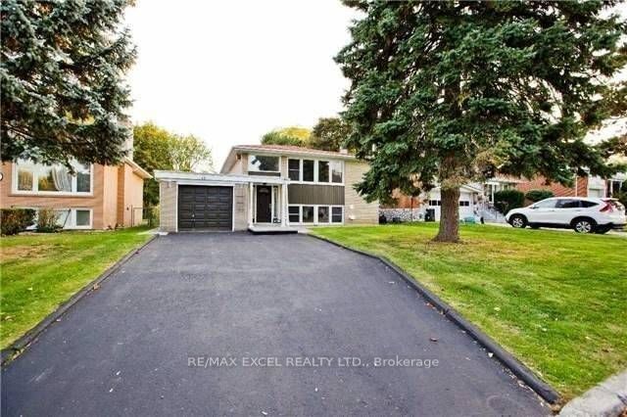
$4,500 /mo
Listed by RE/MAX EXCEL REALTY LTD.
Detached•MLS #C12009596•New
Room Details
| Room | Features | Level |
|---|---|---|
Dining Room 12.3 × 8.6 m | Hardwood FloorLarge WindowB/I Shelves | Basement |
Kitchen 18.9 × 10.66 m | Vinyl FloorEat-in KitchenPot Lights | Basement |
Primary Bedroom 11.02 × 11.02 m | Hardwood FloorDouble ClosetLarge Window | Main |
Bedroom 2 9.22 × 11.12 m | Hardwood FloorCeiling Fan(s)Large Closet | Main |
Bedroom 3 12.73 × 8.6 m | Hardwood FloorDouble Closet | Main |
Bedroom 4 4 × 3 m | 3 Pc EnsuiteHardwood Floor | Basement |
Client Remarks
Well Maintained Raised Bungalow With A Unique Floor Plan. Oversized Above Grade Windows Fill The Finished Basement With Natural Light. Walk-Up From The Rec Room To The Ground Level Sunroom Addition. Picture Windows, Gas Fireplace, Hardwood Floor And Crown Mounding Grace The Formal Livingroom. Elkhorn P.S., Bayview M.S., Earl Haig S.S. (With Claude Watson Arts Program) School District.
About This Property
45 Brucedale Crescent, North York, M2K 2C6
Home Overview
Basic Information
Walk around the neighborhood
45 Brucedale Crescent, North York, M2K 2C6
Shally Shi
Sales Representative, Dolphin Realty Inc
English, Mandarin
Residential ResaleProperty ManagementPre Construction
 Walk Score for 45 Brucedale Crescent
Walk Score for 45 Brucedale Crescent

Book a Showing
Tour this home with Shally
Frequently Asked Questions
Can't find what you're looking for? Contact our support team for more information.
Check out 100+ listings near this property. Listings updated daily
See the Latest Listings by Cities
1500+ home for sale in Ontario

Looking for Your Perfect Home?
Let us help you find the perfect home that matches your lifestyle
