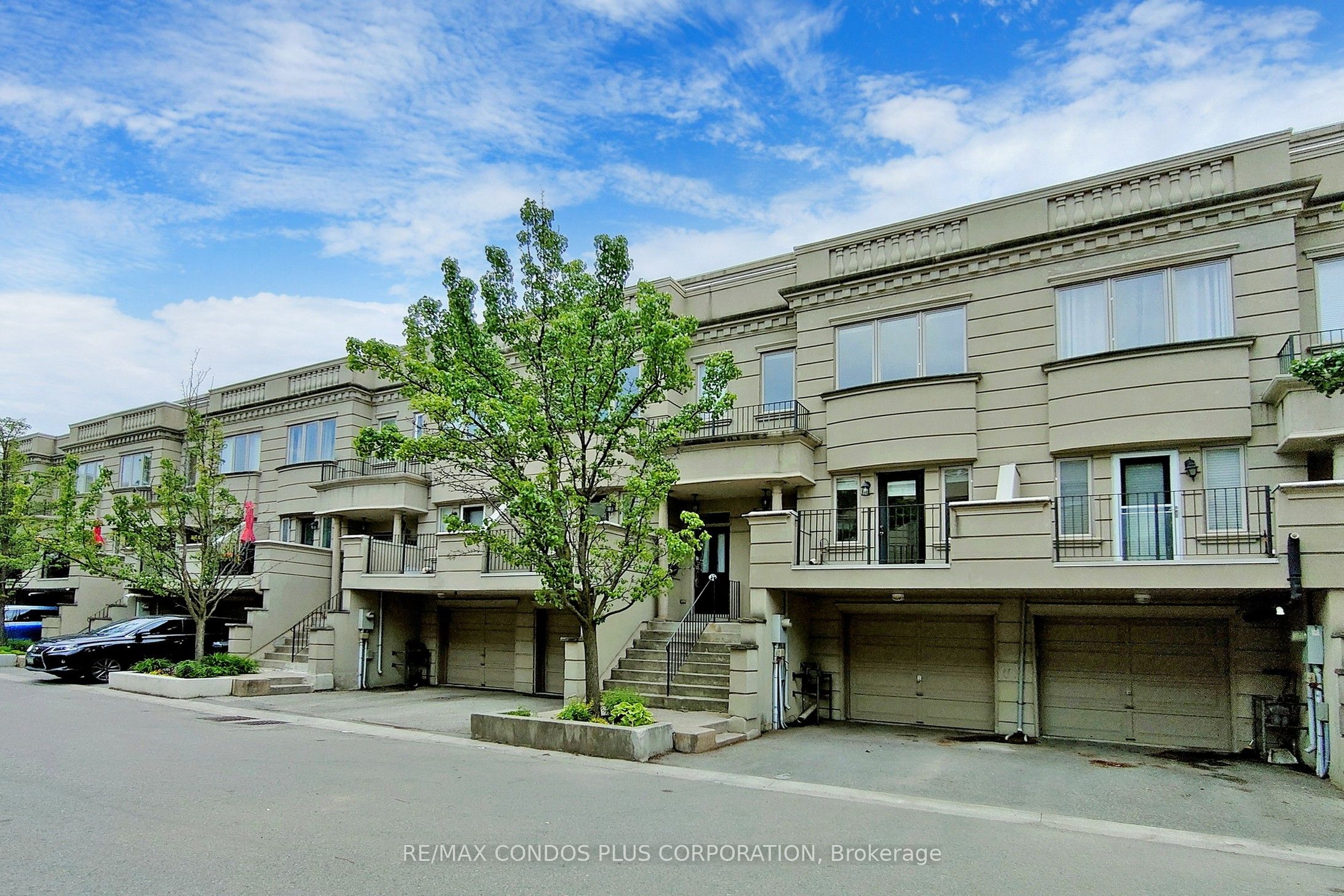
$4,300 /mo
Listed by RE/MAX CONDOS PLUS CORPORATION
Condo Townhouse•MLS #C12202185•New
Room Details
| Room | Features | Level |
|---|---|---|
Living Room 6.72 × 3.27 m | Hardwood FloorCombined w/DiningW/O To Balcony | Main |
Dining Room 6.72 × 3.27 m | Hardwood FloorCombined w/LivingWindow | Main |
Kitchen 3.27 × 2.24 m | Ceramic FloorCeramic BacksplashOverlooks Family | Main |
Primary Bedroom 3.44 × 3.66 m | 5 Pc EnsuiteHis and Hers Closets | Second |
Bedroom 2 4.77 × 3.27 m | ClosetLarge Window | Third |
Bedroom 3 4.77 × 3.27 m | W/O To BalconyHis and Hers Closets4 Pc Ensuite | Third |
Client Remarks
Well-maintained executive townhouse featuring 4 bedrooms and 3 bathrooms near Yonge & Sheppard. This bright and spacious home offers 1 Garage Parking, 1 Driveway Parking, high ceilings and hardwood flooring, with thoughtfully designed living areas across all levels. The main floor includes a generous living room combined with a dining room, featuring hardwood floors and walk-out access to a balcony. The separate kitchen is equipped with stainless steel appliances, ceramic flooring, a ceramic tile backsplash, and overlooks the family room. The family room is enhanced with hardwood flooring, a marble fireplace, and pot lights, ideal for both relaxation and entertaining. On the second floor, the primary bedroom features a 5-piece ensuite and his-and-hers closets. A dedicated library with a large window and hardwood floors provides the perfect space for a home office or optional fourth bedroom. The third floor includes two well-proportioned bedrooms, both with closets, hardwood flooring, and large windows. One of the bedrooms also features walk-out access to a private balcony. The finished basement offers a recreation room with a window and enclosed storage, adding functional space for hobbies, fitness, or media use. Located just minutes from Sheppard-Yonge subway station, Whole Foods, Bayview Village, parks, and top-rated schools. This home offers a rare combination of luxury, space, and convenience in a prestigious central location.
About This Property
43 William Poole Way, North York, M2N 7A6
Home Overview
Basic Information
Amenities
BBQs Allowed
Walk around the neighborhood
43 William Poole Way, North York, M2N 7A6
Shally Shi
Sales Representative, Dolphin Realty Inc
English, Mandarin
Residential ResaleProperty ManagementPre Construction
 Walk Score for 43 William Poole Way
Walk Score for 43 William Poole Way

Book a Showing
Tour this home with Shally
Frequently Asked Questions
Can't find what you're looking for? Contact our support team for more information.
See the Latest Listings by Cities
1500+ home for sale in Ontario

Looking for Your Perfect Home?
Let us help you find the perfect home that matches your lifestyle



































