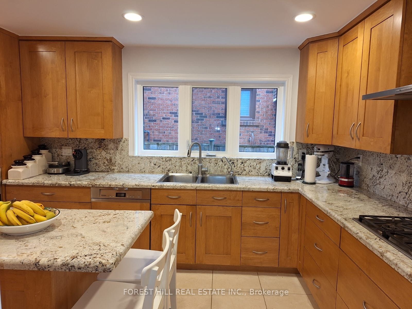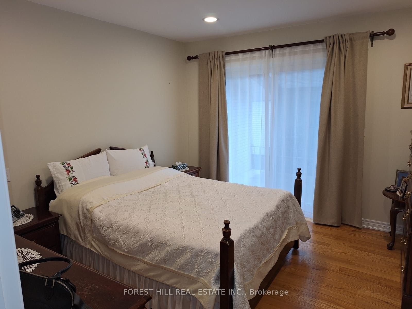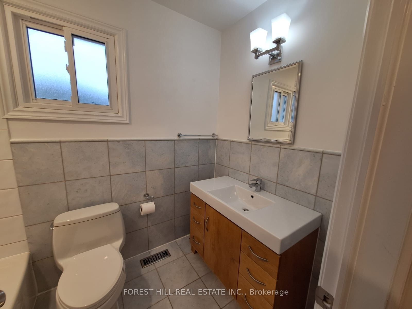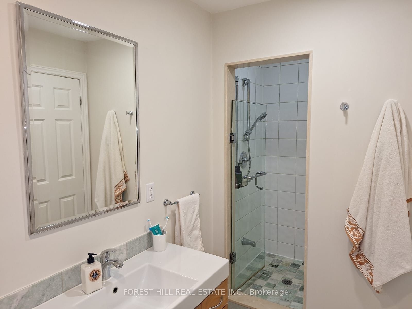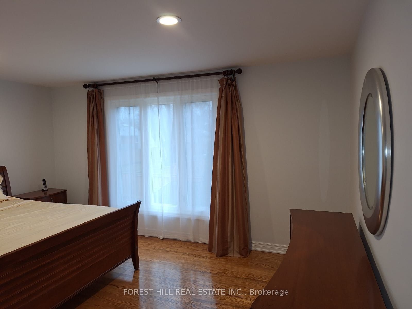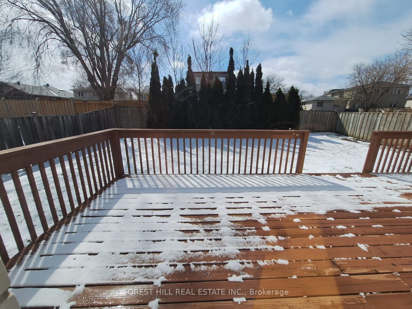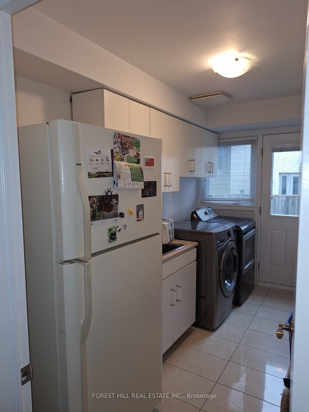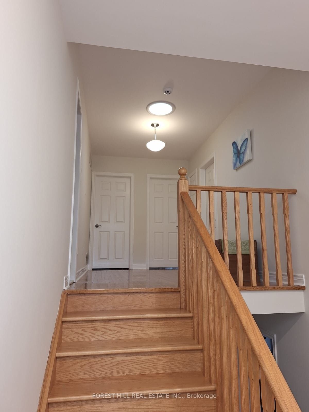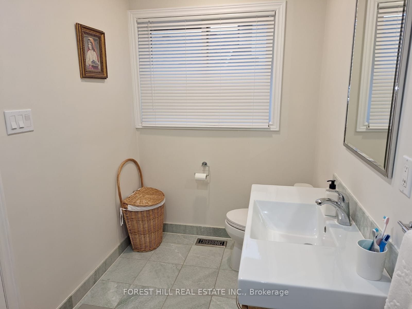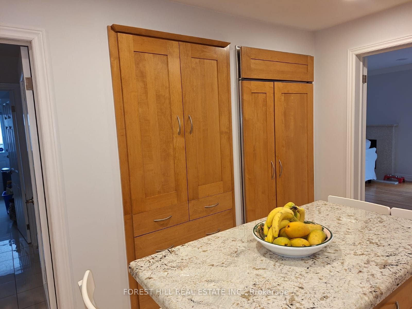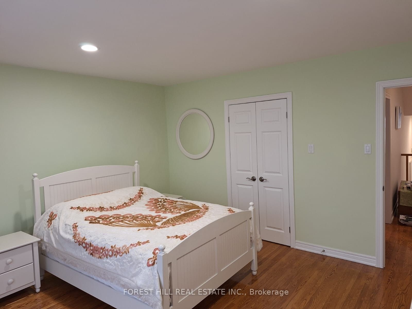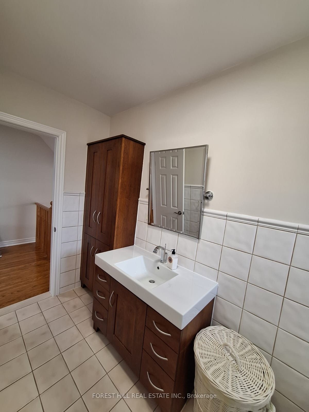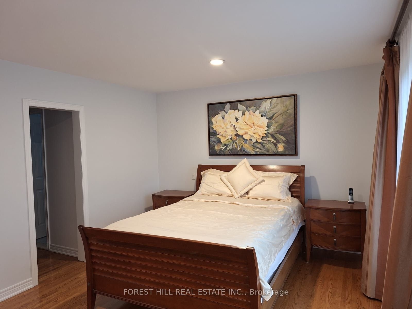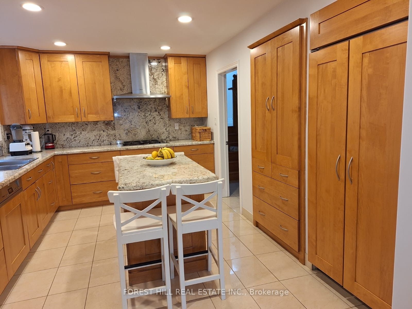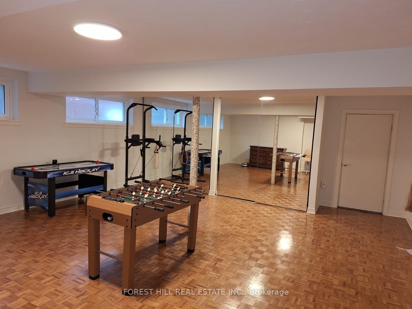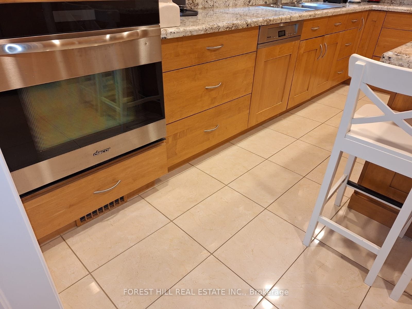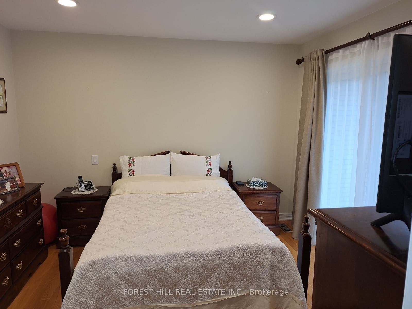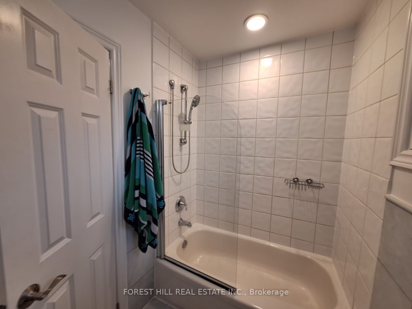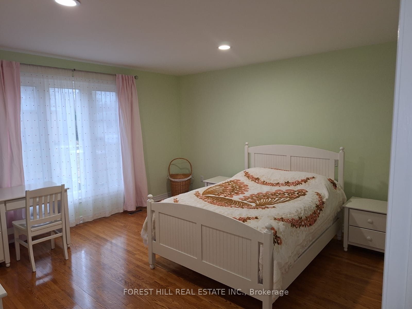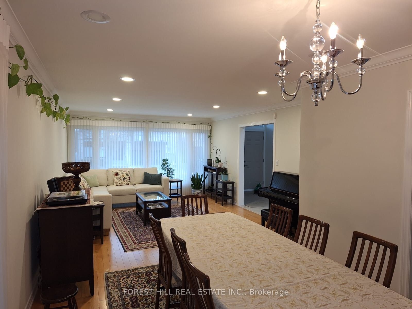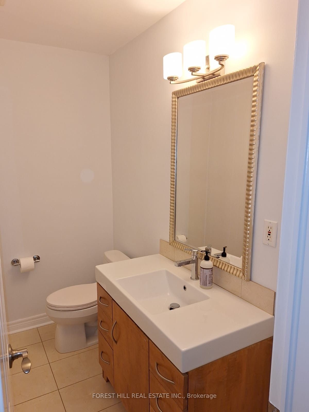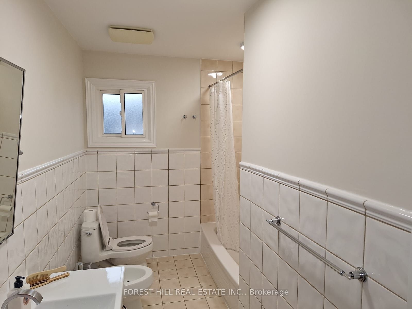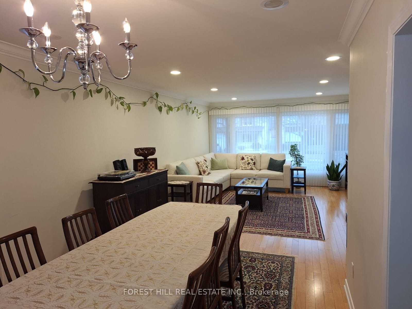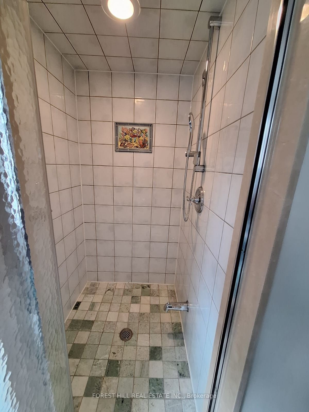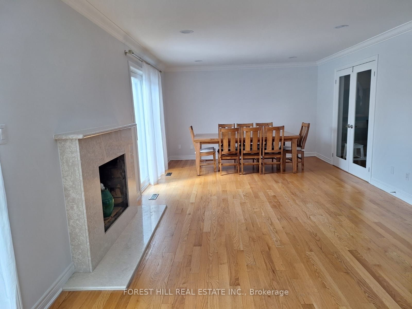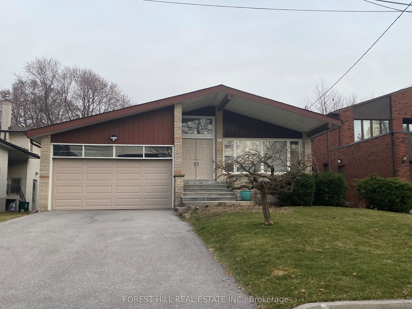
$2,200,000
Est. Payment
$8,403/mo*
*Based on 20% down, 4% interest, 30-year term
Listed by FOREST HILL REAL ESTATE INC.
Detached•MLS #C12071156•Extension
Room Details
| Room | Features | Level |
|---|---|---|
Living Room 5.28 × 4.03 m | Combined w/DiningHardwood Floor | Main |
Dining Room 3.96 × 3.1 m | Combined w/LivingHardwood Floor | Main |
Kitchen 3.78 × 2.43 m | Ceramic FloorW/O To PatioB/I Range | Main |
Bedroom 4.67 × 4.14 m | 4 Pc BathWalk-In Closet(s) | Second |
Bedroom 2 4.16 × 4.16 m | Closet | Second |
Bedroom 3 3 × 3.2 m | Closet | Second |
Client Remarks
This custom-built home is perfectly nestled on a beautifully landscaped lot in a peaceful, child-friendly street, just a few steps from the bus stop. A quick bus ride will take you to Finch Subway Station in only 10 minutes, offering the ideal blend of suburban tranquility and urban convenience. The spacious backsplit features stunning hardwood floors throughout and is ideally located near all the amenities you could need. With its bright, inviting entrance, this home has been thoughtfully renovated and meticulously maintained, showcasing an exceptional and practical floor plan. Step into the open-concept living and dining areas, designed to create a seamless flow, and enjoy the gourmet kitchen, which boasts a central island, high-end Subzero and Miele appliances, and solid wood cabinetry. The home includes four beautifully designed bathrooms, all featuring rich wood cabinetry. The primary bedroom offers a luxurious walk-in closet and ensuite, while two additional bedrooms with built-in closets provide ample space. The main floor includes a 4th bedroom with a 3-pieces washroom. Additional highlights include a secondary dining room and a sunlit family room that opens to a private, serene, and large backyard. A convenient side entrance leads to the laundry room, which includes a standing shower for added comfort. The finished basement features a generously sized rec/family room, an extra bedroom/office, and a full bathroom, and a cold room for extra storage. This home truly combines modern comfort and practicality, offering the perfect living space for todays lifestyle!
About This Property
429 Connaught Avenue, North York, M2R 2M4
Home Overview
Basic Information
Walk around the neighborhood
429 Connaught Avenue, North York, M2R 2M4
Shally Shi
Sales Representative, Dolphin Realty Inc
English, Mandarin
Residential ResaleProperty ManagementPre Construction
Mortgage Information
Estimated Payment
$0 Principal and Interest
 Walk Score for 429 Connaught Avenue
Walk Score for 429 Connaught Avenue

Book a Showing
Tour this home with Shally
Frequently Asked Questions
Can't find what you're looking for? Contact our support team for more information.
See the Latest Listings by Cities
1500+ home for sale in Ontario

Looking for Your Perfect Home?
Let us help you find the perfect home that matches your lifestyle
