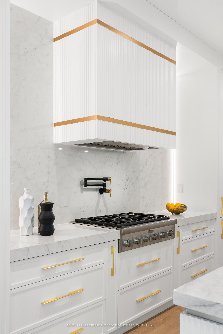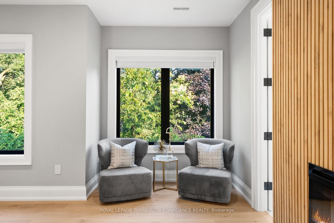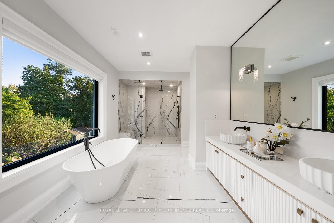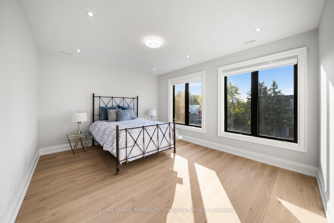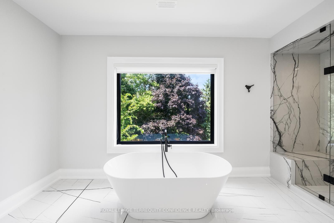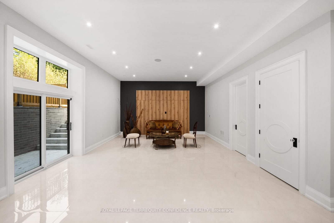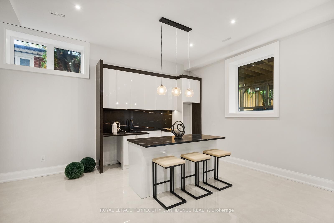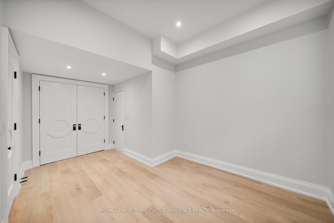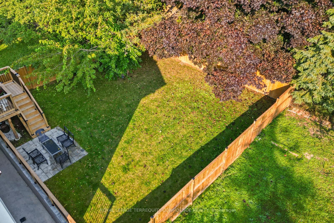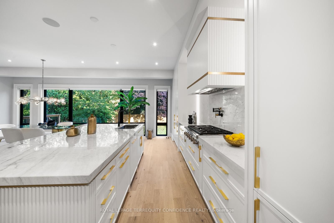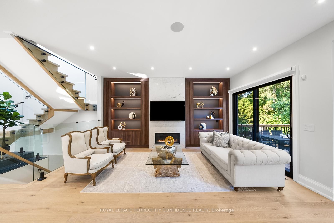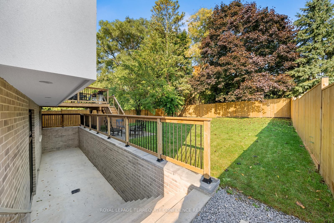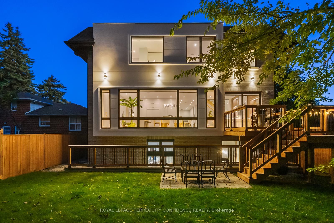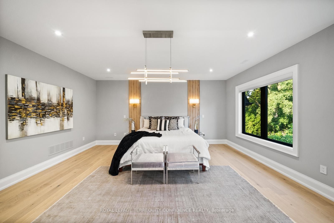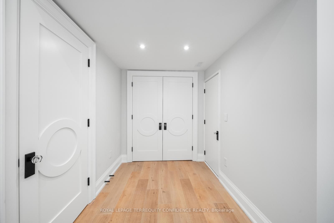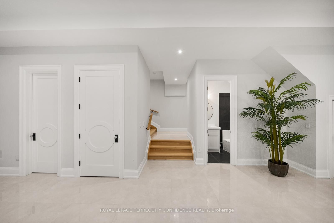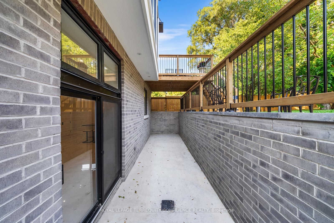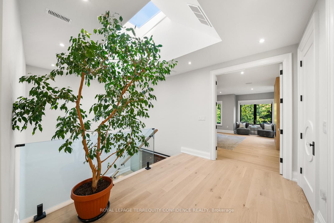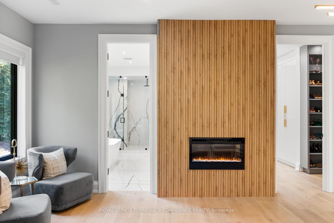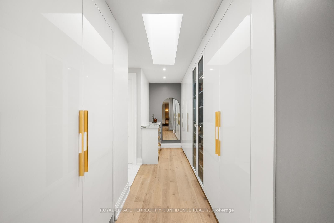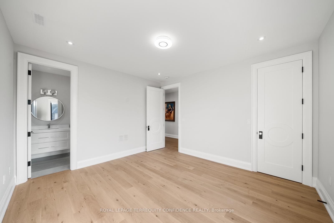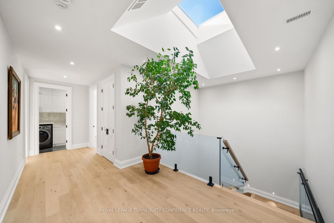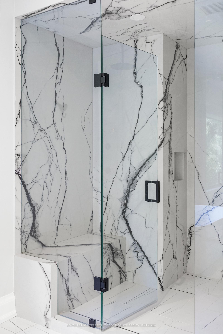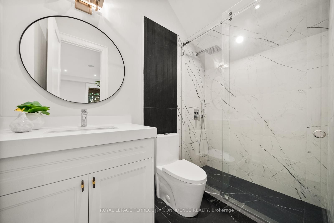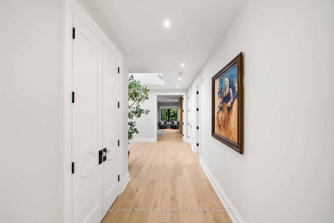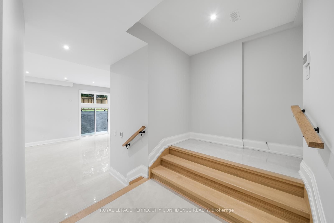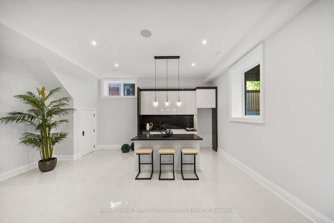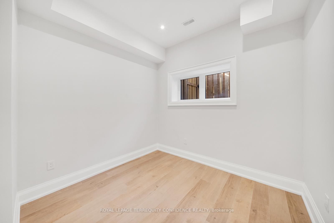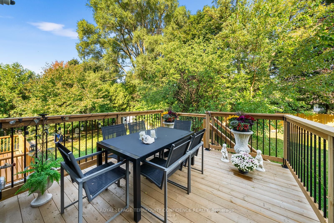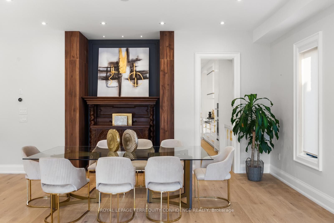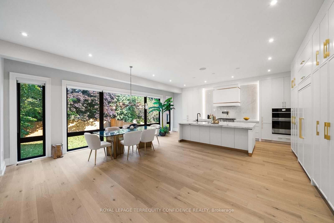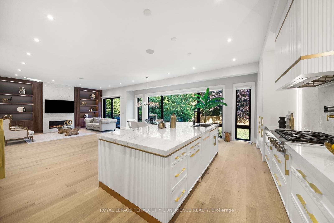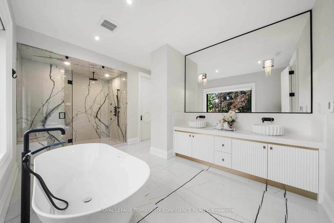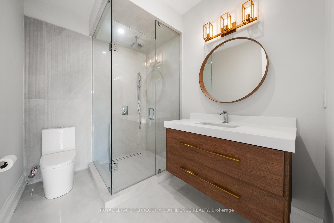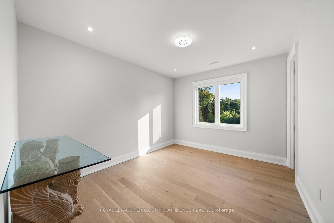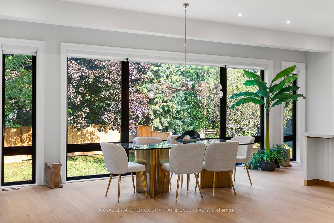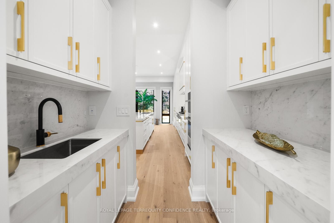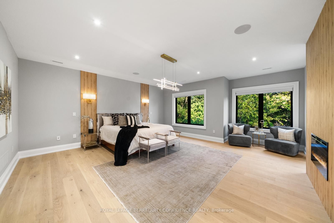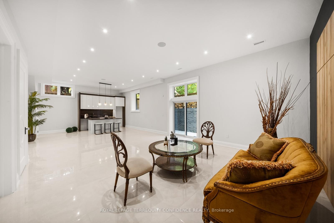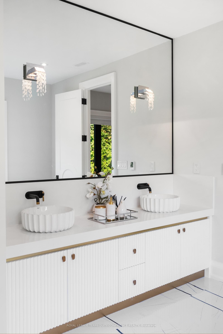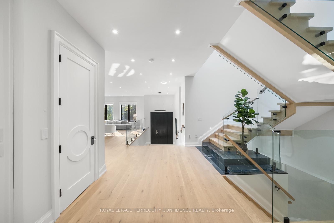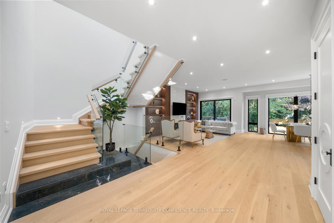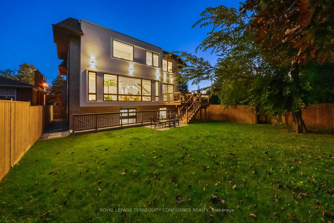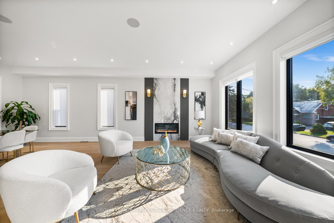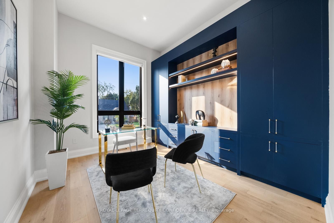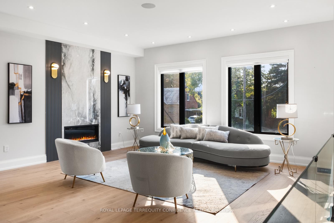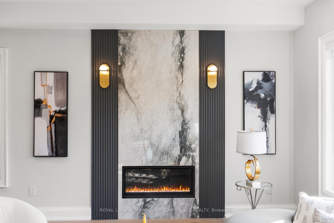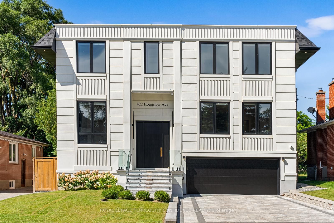
$3,995,000
Est. Payment
$15,258/mo*
*Based on 20% down, 4% interest, 30-year term
Listed by ROYAL LEPAGE TERREQUITY CONFIDENCE REALTY
Detached•MLS #C12128091•New
Room Details
| Room | Features | Level |
|---|---|---|
Living Room 5.79 × 5.69 m | Hardwood FloorPot LightsGas Fireplace | Main |
Dining Room 5.69 × 3.39 m | Built-in SpeakersPot LightsWindow | Main |
Kitchen 8.21 × 6.86 m | Eat-in KitchenCentre IslandB/I Appliances | Main |
Primary Bedroom 6.51 × 5.91 m | FireplaceWalk-In Closet(s)7 Pc Ensuite | Second |
Bedroom 2 5.78 × 4 m | Hardwood FloorWalk-In Closet(s)4 Pc Ensuite | Second |
Bedroom 3 5.78 × 3.49 m | Hardwood FloorWalk-In Closet(s)4 Pc Ensuite | Second |
Client Remarks
Welcome to 422 Hounslow Ave- an exquisite custom-built home in spectacular Willowdale West. Outstanding design provides a bright and spacious layout with high ceilings on all three levels (14' Foyer, 12' Office, 10' Main, 9' 2nd, 11' Basement). Well-appointed spaces feature opulent finishes crafted with impeccable quality throughout. The welcoming grand foyer leads to an elegant living and dining room. Magnificent eat-in kitchen with a large center island adorned with a stunning Quartzite slab, high-end built-in appliances, a servery, and a breakfast area with expansive windows overlooking the serene backyard. The family room includes a walk-out to the deck, a gas fireplace, and built-in shelving. Beautiful main floor office boasts soaring 12' ceilings and custom built-in shelves. Ascending the stairs, your peaceful primary suite awaits, complete with a luxurious 7-piece ensuite, walk-in closet, private vanity, fireplace, and built-in speakers. Three additional bedrooms, each with walk-in closets and ensuite baths. The fully finished basement includes a bedroom with 4 pc bath, and another section with large recreation room with a walk-out, and wet bar/second kitchen, with heated floors. Thoughtfully designed basement provides for potential separate unit without affecting the enjoyment of the rest of the home. Located in a quiet neighborhood close to schools, shopping, and more, this home offers an exceptional opportunity to experience comfort and luxury, in a highly convenient location! **EXTRAS** Open & Bright Layout. 4 Stop Elevator Roughed-Ins Currently Being Used as Storage Spaces on Every Level. 3 Gas Fireplaces.
About This Property
422 Hounslow Avenue, North York, M2R 1H6
Home Overview
Basic Information
Walk around the neighborhood
422 Hounslow Avenue, North York, M2R 1H6
Shally Shi
Sales Representative, Dolphin Realty Inc
English, Mandarin
Residential ResaleProperty ManagementPre Construction
Mortgage Information
Estimated Payment
$0 Principal and Interest
 Walk Score for 422 Hounslow Avenue
Walk Score for 422 Hounslow Avenue

Book a Showing
Tour this home with Shally
Frequently Asked Questions
Can't find what you're looking for? Contact our support team for more information.
See the Latest Listings by Cities
1500+ home for sale in Ontario

Looking for Your Perfect Home?
Let us help you find the perfect home that matches your lifestyle
