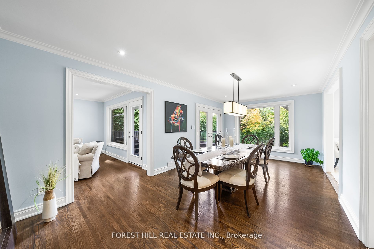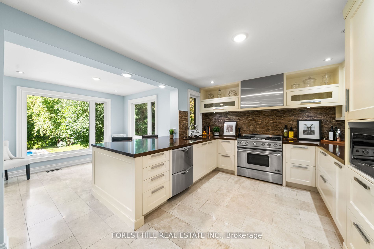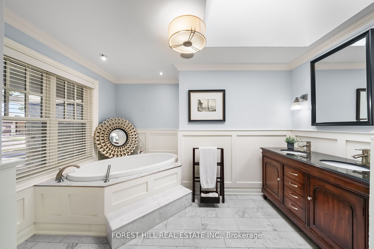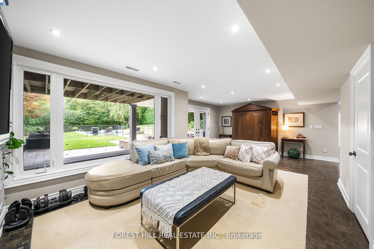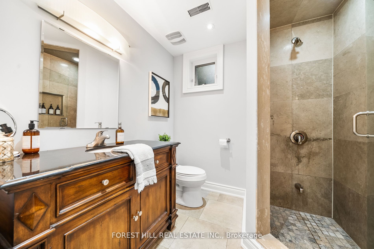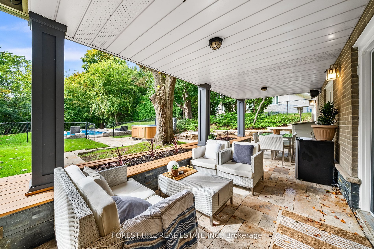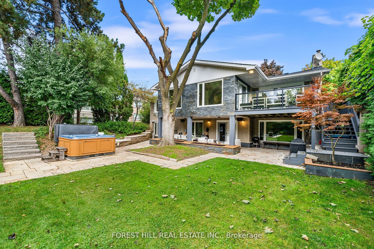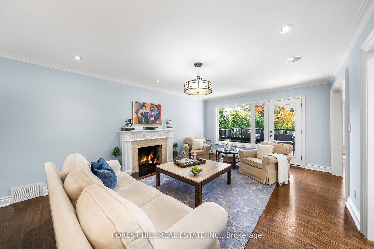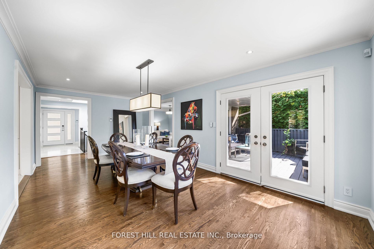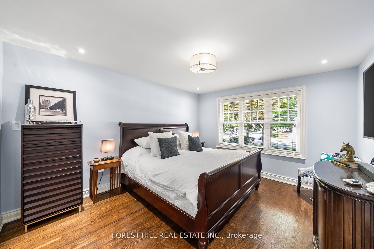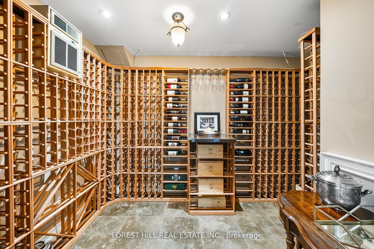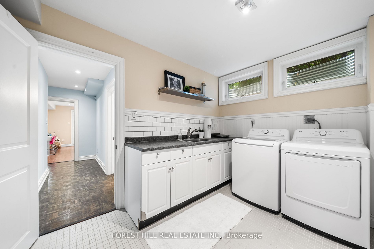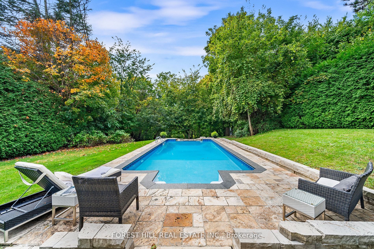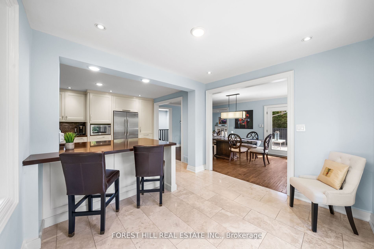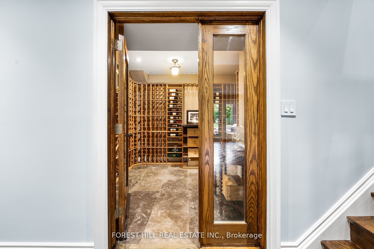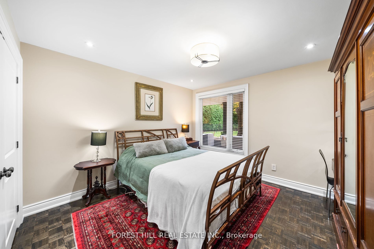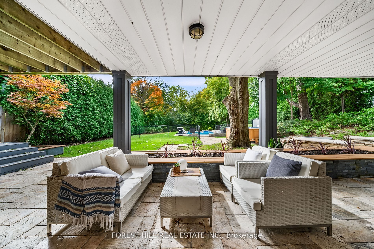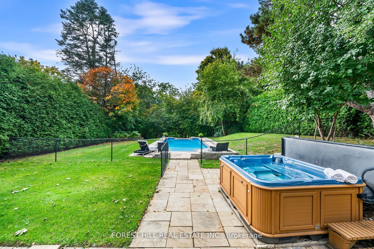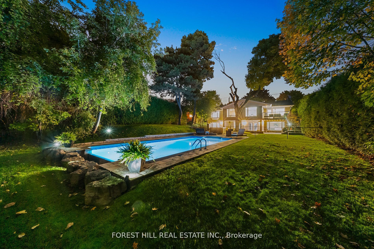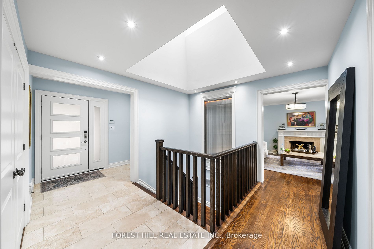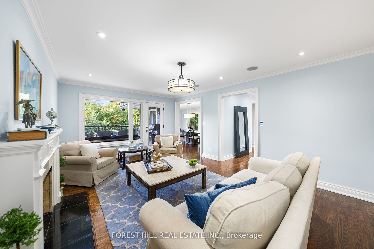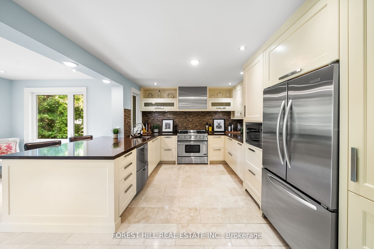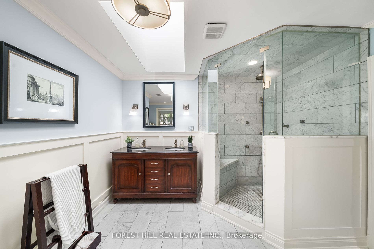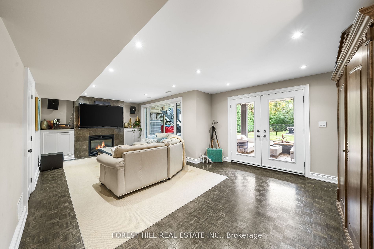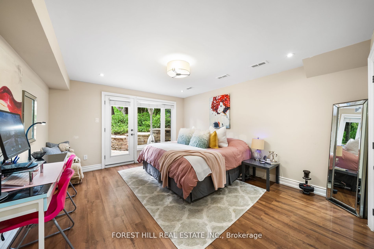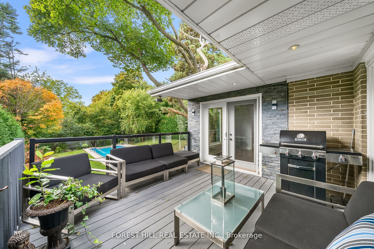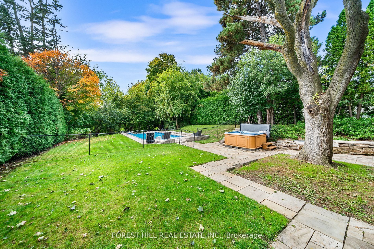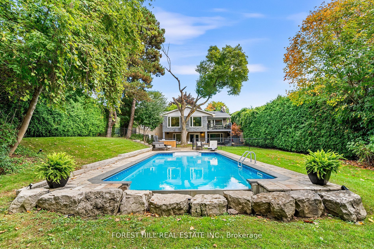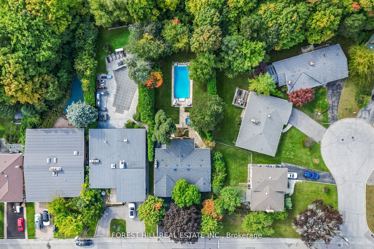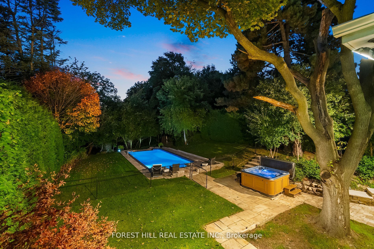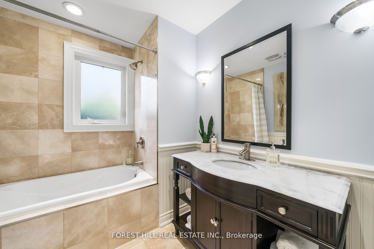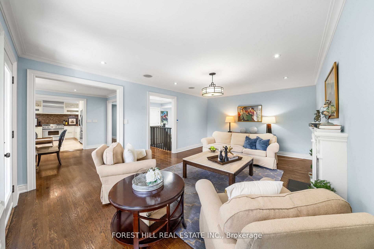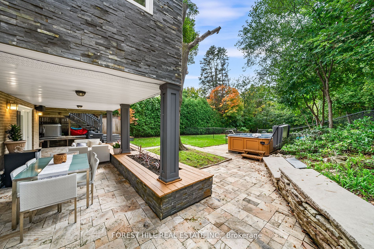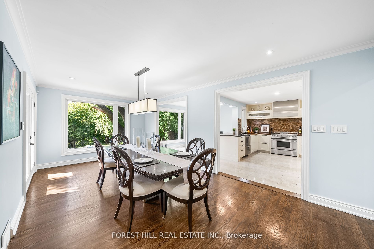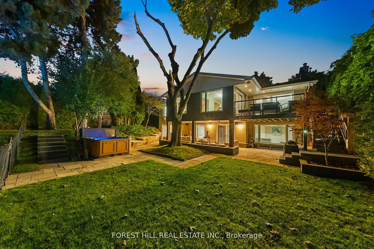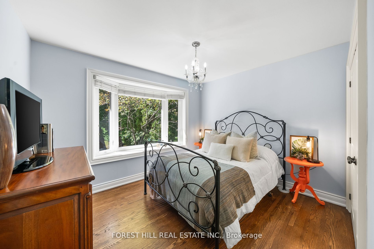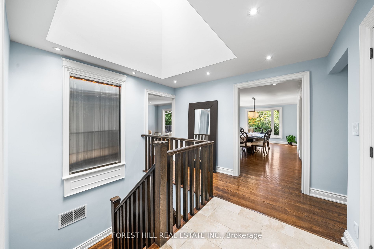
$3,799,000
Est. Payment
$14,510/mo*
*Based on 20% down, 4% interest, 30-year term
Listed by FOREST HILL REAL ESTATE INC.
Detached•MLS #C11952273•Expired
Room Details
| Room | Features | Level |
|---|---|---|
Living Room 6.06 × 4.08 m | Overlooks RavineGas FireplaceHardwood Floor | Main |
Dining Room 6.3 × 3.29 m | Overlooks RavineW/O To SundeckOverlooks Pool | Main |
Kitchen 4.67 × 3.39 m | Overlooks RavineStainless Steel ApplUpdated | Main |
Primary Bedroom 4.12 × 3.6 m | 5 Pc EnsuiteHardwood FloorOverlooks Garden | Main |
Bedroom 2 3.48 × 3.23 m | Overlooks RavineHardwood FloorCloset | Main |
Bedroom 3 3.45 × 3.39 m | Overlooks RavineRecessed LightingOverlooks Pool | Lower |
Client Remarks
****Simply Gorgeous****RAVINE----RAVINE----Cottage in the city----TABLE----LARGE TABLE LAND on 64.47--72.31Ft x 260.39--236.64Ft(TOTAL 16,296.54Sq Ft Land--0.374Ac)-----PREMIUM LAND------in the core of Prestigious Bayview Village****SPECTACULAR----VIEW***L-U-X-U-R-I-O-U-S/Stylish Reno'd--Upgraded Bungalow-----Comfort & Luxury Family Home(Too Many To Mention To Lists of Upgraded---Seeing is Believing) & Perfectly Move-In Condition**Excellent School Area-----Earl Haig Ss School Area***Spacious--Practically-Laid Flr Plan---All Generous Room Sizes W/Oversized Wnws Overlooking Ravine & Inviting Abundant Of Natural Lits Thru-Out All Day & A Breathtaking Backyard View From Living/Dining Rm & Kitchen**Woman's Dream Quality Kitchen(Newer S-S Appl+Granite Countertop & More)***Lavishly-Done Upgraded Primary Ensuites(H-E-A-Ted 6Pcs Ensuite W/Skylight)**Lower Level(Grand Level---Large Rec Room,Wine Cellar & 2 Large Bedrooms)---Easy Access To Fam & Friends Gathering Patio***S-T-U-N-N-I-N-G/Spacious Backyard Featured A Salt Water Pool O/L Ravine,Hot Tub,Amazing Patios,Vistas & Decks***Well-Laid Flr Plan & Direct Access Garage To Foyer. Walkout From Bsmt To Covered Porch & Mature Treed Lot Overlooking Ravine***Spectacular Bayview Village Opportunity***Convenient Location To All Amenities(Subway-Bayview Village Mall Shopping,School,Park & Hwys),**Decorative B/I Waterfall,I/G Swimming Pool & Hot Tub,Cvac,Updated Kitchen,Updated Washrms,Gas Firepalce,Freshly Painted(Main Flr), New Garage Door(2024),New Front Door (2024),New Pot lights (2024)***A Must See Hm(Shows Amazingly)*** **EXTRAS** *Newer Kit-Aid Fridge,Newer Gas Stove,Newer B/I Dshwhr,Micrve,Newer Washer & Dryer,Newer Gas Firepalce,Newer Inground Pool & Related Equipment,Tankless Water Heater,Hot Tub,Luxurious Wine Cellar,Napoleon Waterfall,All Elf & Window Coverings
About This Property
42 Heathview Avenue, North York, M2K 2C1
Home Overview
Basic Information
Walk around the neighborhood
42 Heathview Avenue, North York, M2K 2C1
Shally Shi
Sales Representative, Dolphin Realty Inc
English, Mandarin
Residential ResaleProperty ManagementPre Construction
Mortgage Information
Estimated Payment
$0 Principal and Interest
 Walk Score for 42 Heathview Avenue
Walk Score for 42 Heathview Avenue

Book a Showing
Tour this home with Shally
Frequently Asked Questions
Can't find what you're looking for? Contact our support team for more information.
Check out 100+ listings near this property. Listings updated daily
See the Latest Listings by Cities
1500+ home for sale in Ontario

Looking for Your Perfect Home?
Let us help you find the perfect home that matches your lifestyle
