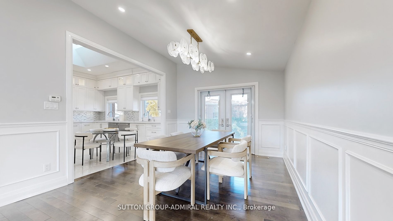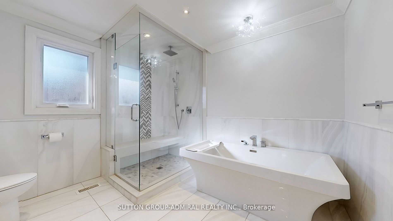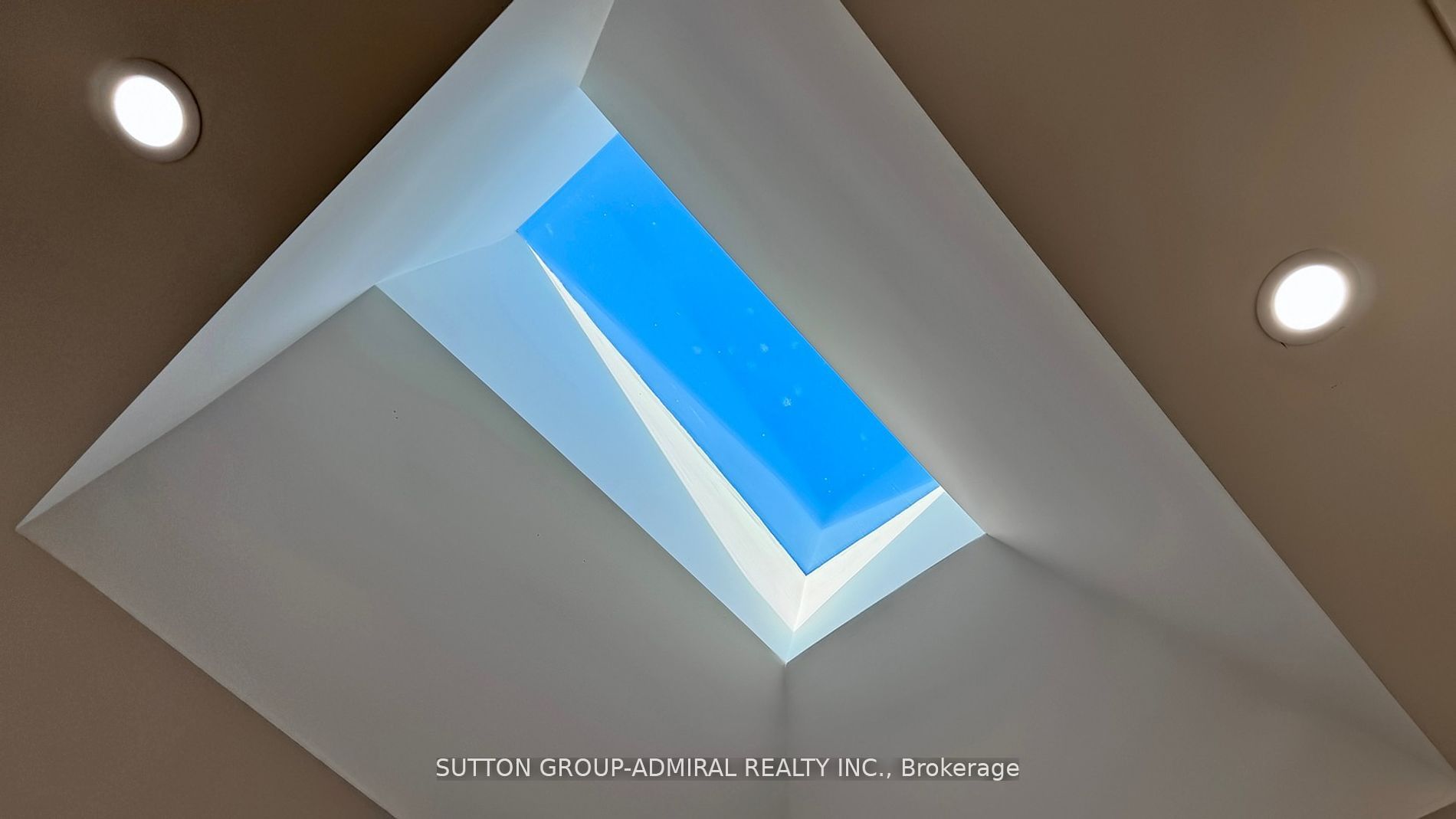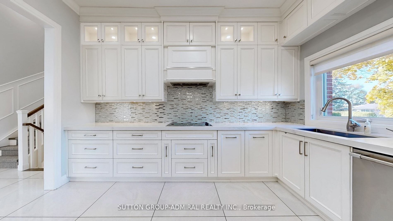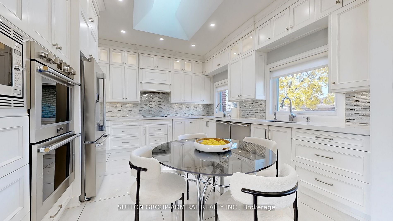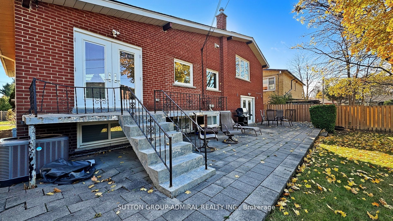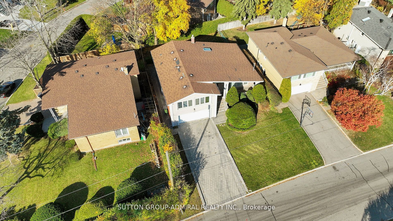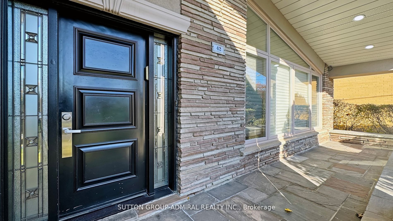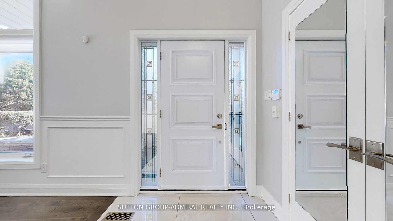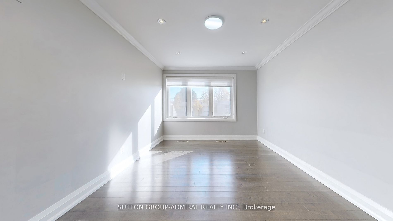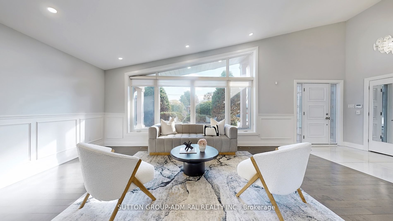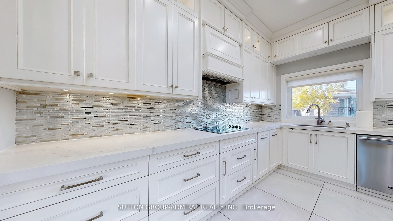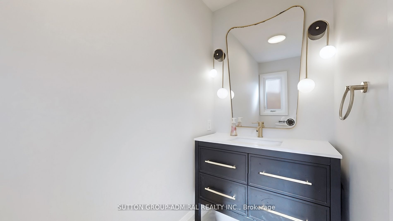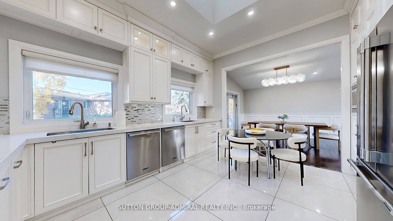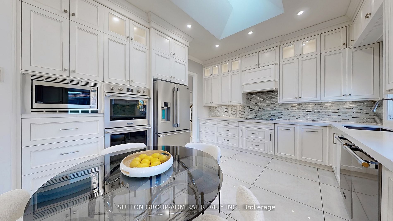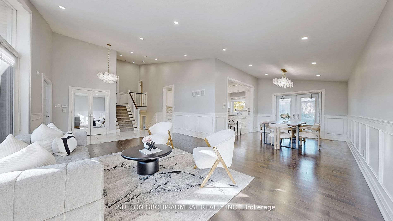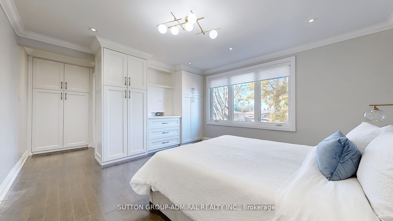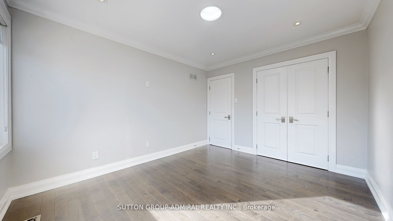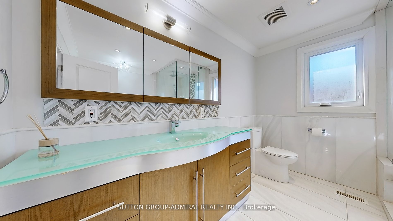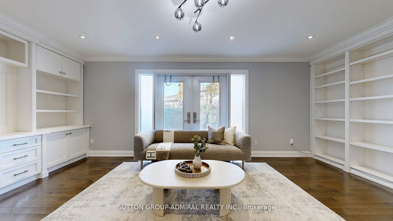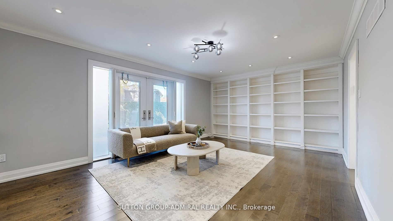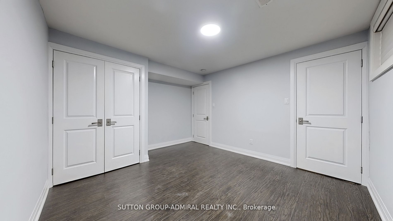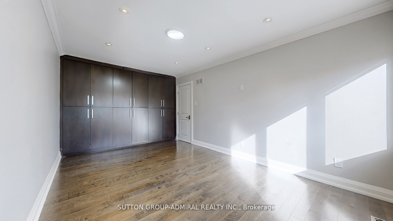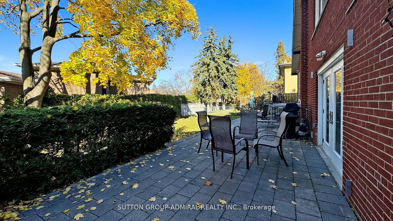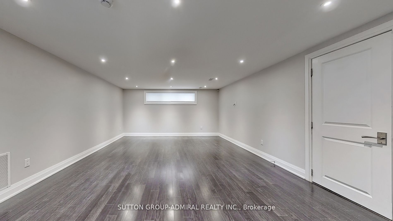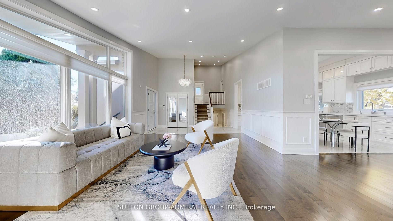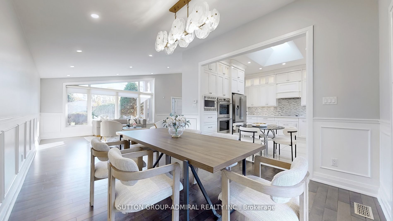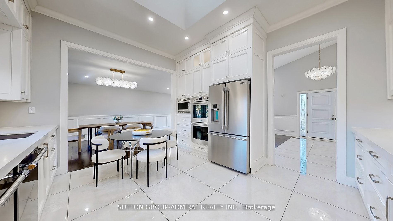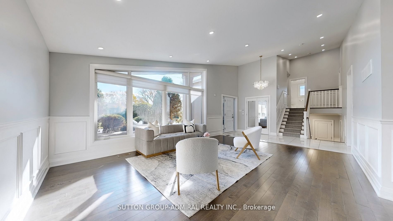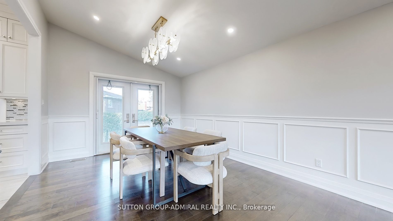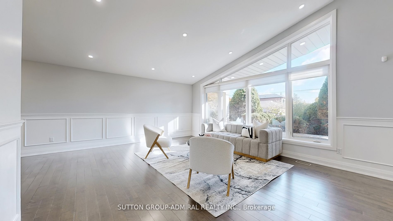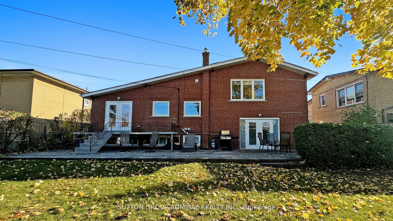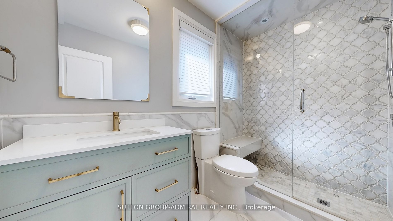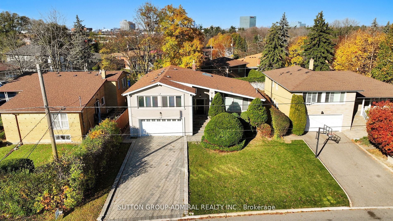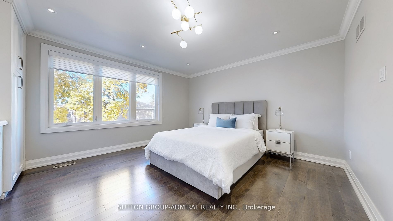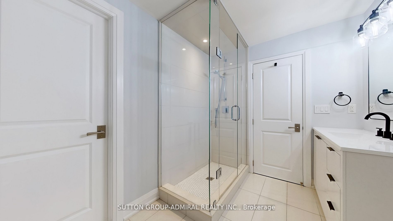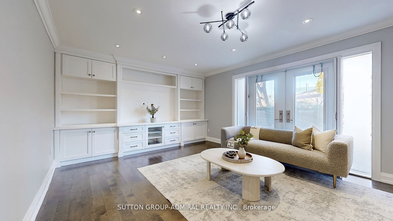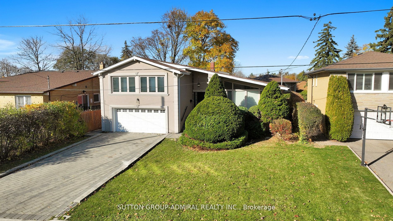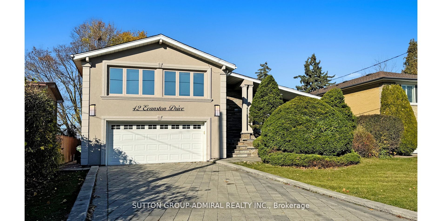
$1,849,000
Est. Payment
$7,062/mo*
*Based on 20% down, 4% interest, 30-year term
Listed by SUTTON GROUP-ADMIRAL REALTY INC.
Detached•MLS #C12055252•New
Room Details
| Room | Features | Level |
|---|---|---|
Living Room 6.03 × 4.51 m | Hardwood FloorWainscotingPot Lights | Main |
Dining Room 8.64 × 3.44 m | Hardwood FloorWainscotingW/O To Yard | Main |
Kitchen 4.48 × 4.03 m | Porcelain FloorSkylightMarble Counter | Main |
Primary Bedroom 6.31 × 4.08 m | Hardwood Floor3 Pc EnsuiteB/I Shelves | Second |
Bedroom 2 5.51 × 3.18 m | Hardwood FloorCloset | Second |
Bedroom 3 3.81 × 3.18 m | Hardwood FloorDouble Closet | Second |
Client Remarks
Welcome to this extraordinary TOTALLY RENOVATED 4-bdrm split level home situated on a premium lot in the prestigious Bathurst Manor area. Renovations include: Ample High-end custom cabinetry in stunning Chef's kitchen with soaring 10 ft ceilings and skylight, marble counters, cooktop stove, double built-in ovens and access to back yard porch. ALL STAINLESS KITCHEN APPLIANCES ARE BRAND NEW!! Gleaming hardwood floors throughout, spot lighting throughout, wainscoting, built-ins and custom vanities. This home offers a blend of luxury and tranquility on a quiet street and is perfect for large gatherings with its formal living and dining rooms, open foyer with closets, wide staircase, and spacious rooms flooded with natural light. The entertainers dream family room includes built in wall units and walkout to the yard. The exquisite primary bedroom includes built-in closets & armoire and a 4-piece ensuite. This meticulously maintained, move-in-ready home also includes soaring ceilings, spot lights, and fabulous renovations throughout, making it an ideal space for both daily living and entertaining. The finished basement features a recreation room, a separate basement apartment with separate entrance, ideal for in-laws, nanny or guests. The home features a 4-car double interlocking driveway, oversized 2-car garage with mudroom access, and a private backyard oasis with lush greenery and mature trees. Other Features Include: Crown moldings, interlocking double driveway and backyard patio & gas line BBQ, This home is near the high-ranking Mackenzie School District, Downsview Subway, Yorkdale Mall, shops, parks, and community centers, with easy transit access. Embrace a lifestyle of luxury and comfort in this stunning Bathurst Manor Gem!
About This Property
42 Evanston Drive, North York, M3H 5P3
Home Overview
Basic Information
Walk around the neighborhood
42 Evanston Drive, North York, M3H 5P3
Shally Shi
Sales Representative, Dolphin Realty Inc
English, Mandarin
Residential ResaleProperty ManagementPre Construction
Mortgage Information
Estimated Payment
$0 Principal and Interest
 Walk Score for 42 Evanston Drive
Walk Score for 42 Evanston Drive

Book a Showing
Tour this home with Shally
Frequently Asked Questions
Can't find what you're looking for? Contact our support team for more information.
Check out 100+ listings near this property. Listings updated daily
See the Latest Listings by Cities
1500+ home for sale in Ontario

Looking for Your Perfect Home?
Let us help you find the perfect home that matches your lifestyle
