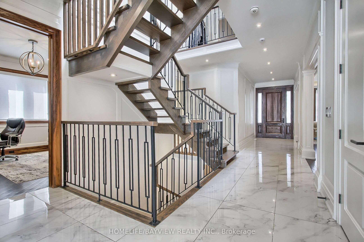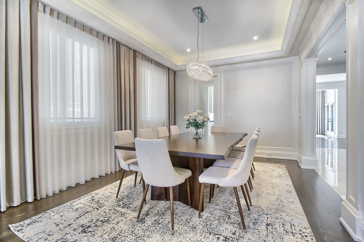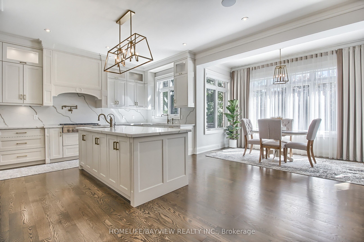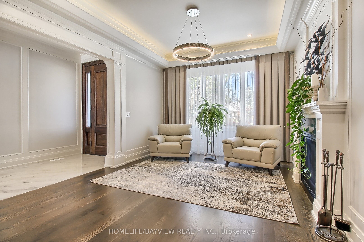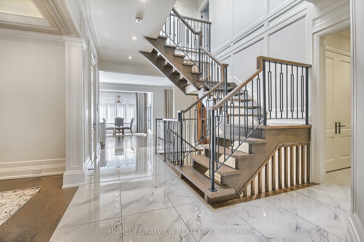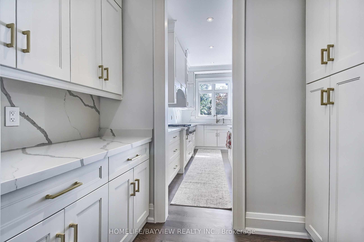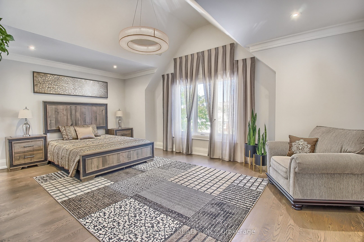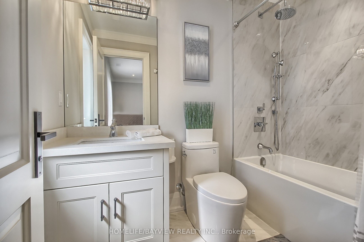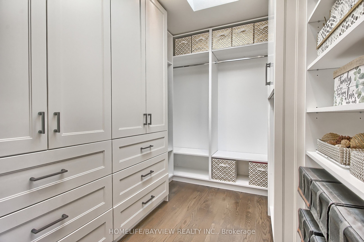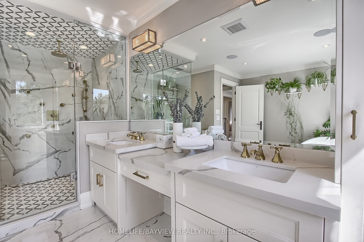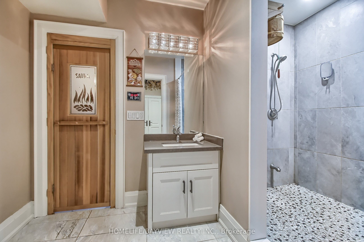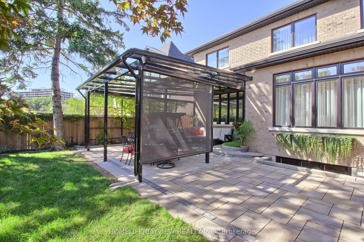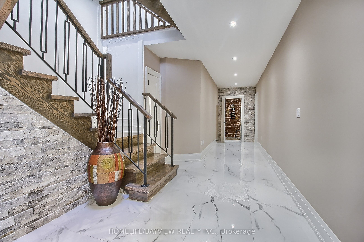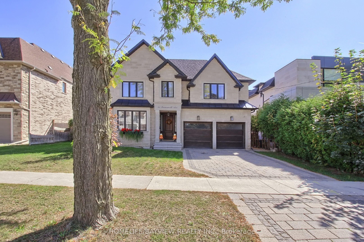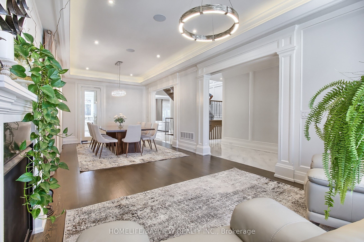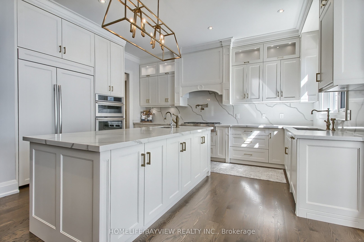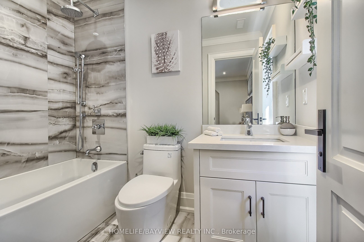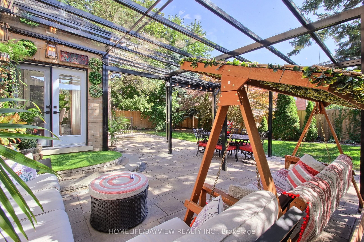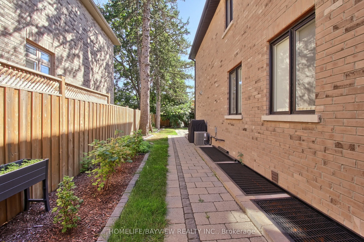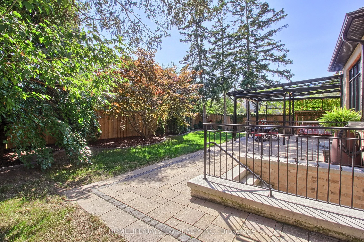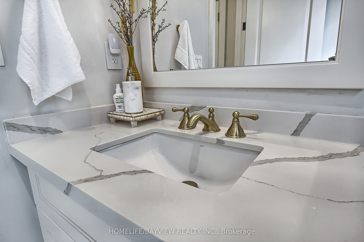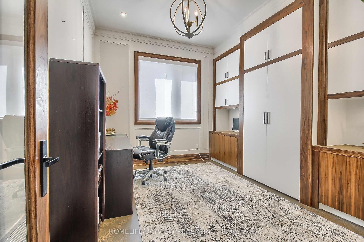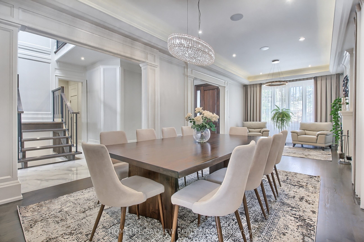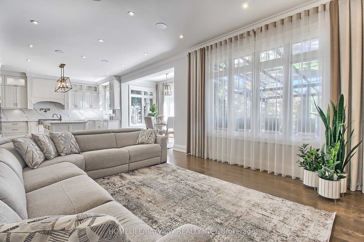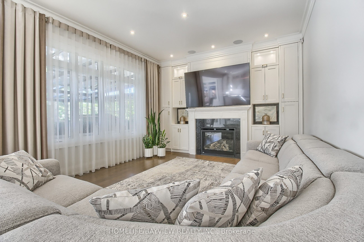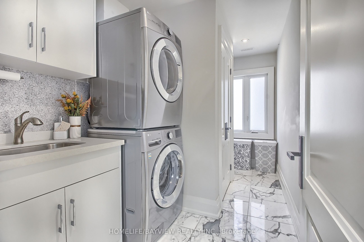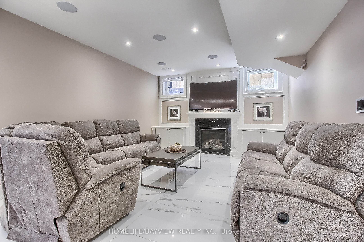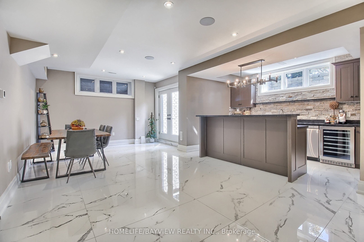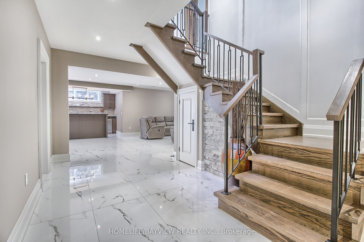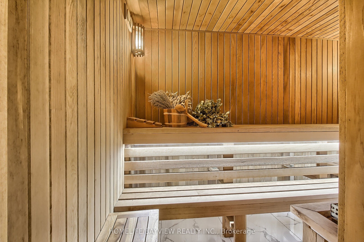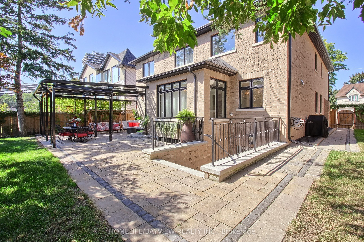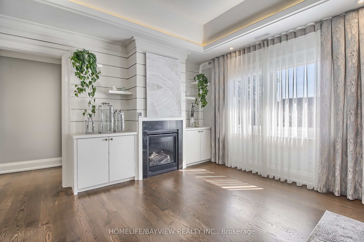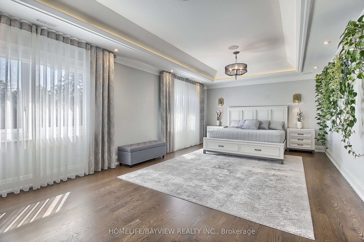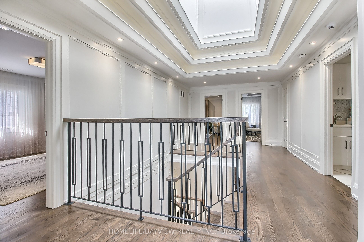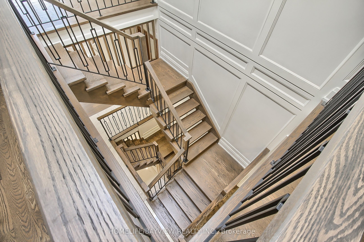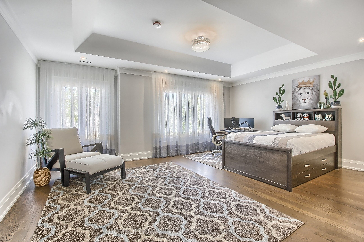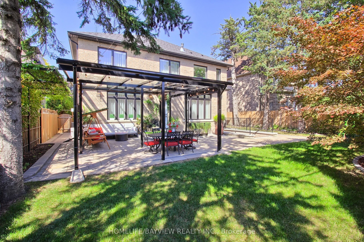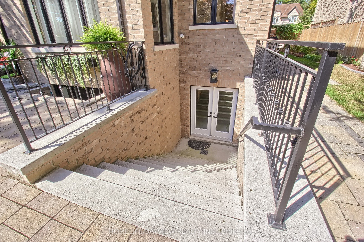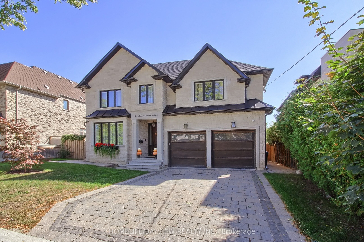
$8,500 /mo
Listed by HOMELIFE/BAYVIEW REALTY INC.
Detached•MLS #C12043940•New
Room Details
| Room | Features | Level |
|---|---|---|
Living Room 4.27 × 3.76 m | Bay WindowGas FireplaceCoffered Ceiling(s) | Main |
Dining Room 4.76 × 3.76 m | PanelledCoffered Ceiling(s) | Main |
Kitchen 4.06 × 4.72 m | Centre IslandQuartz CounterModern Kitchen | Main |
Primary Bedroom 7.62 × 4.16 m | Gas FireplaceWalk-In Closet(s)6 Pc Ensuite | Second |
Bedroom 2 4.01 × 4.06 m | Walk-In Closet(s)4 Pc Ensuite | Second |
Bedroom 3 5.84 × 3.45 m | Vaulted Ceiling(s)Walk-In Closet(s)4 Pc Ensuite | Second |
Client Remarks
Very Elegant Custom Home Nestled On A Huge 60X125 Lot. Located on Quiet Street With Private Backyard. Dramatic Skylight. Stunning Natural Limestone Exterior.Wall Panels, Millwork & Built In's Throughout. Spacious Office.Lux Sun-Filled Family Room. Kitchen W/Quartz Countertops & Top-Of-The-Line Appliances.Master Bedroom W/Sitting Area & Spa-Like 6 Pc En-Suite, Huge W/I Closet W/B/I Shelves. Rec Room W/Wet Bar & Walk Out To Garden. Approx. 5700Sf Of Luxury Living Space
About This Property
41 Transwell Avenue, North York, M2R 2J9
Home Overview
Basic Information
Walk around the neighborhood
41 Transwell Avenue, North York, M2R 2J9
Shally Shi
Sales Representative, Dolphin Realty Inc
English, Mandarin
Residential ResaleProperty ManagementPre Construction
 Walk Score for 41 Transwell Avenue
Walk Score for 41 Transwell Avenue

Book a Showing
Tour this home with Shally
Frequently Asked Questions
Can't find what you're looking for? Contact our support team for more information.
Check out 100+ listings near this property. Listings updated daily
See the Latest Listings by Cities
1500+ home for sale in Ontario

Looking for Your Perfect Home?
Let us help you find the perfect home that matches your lifestyle
