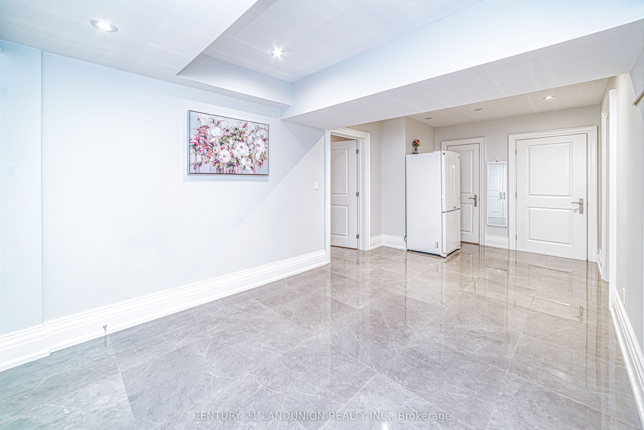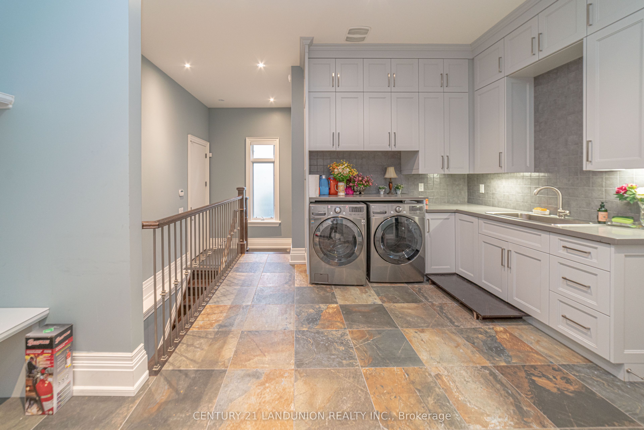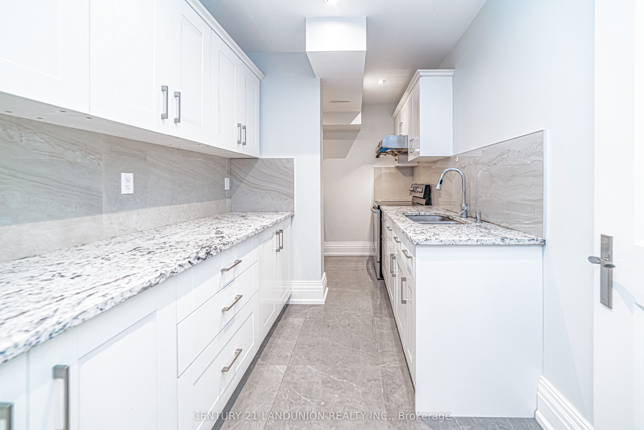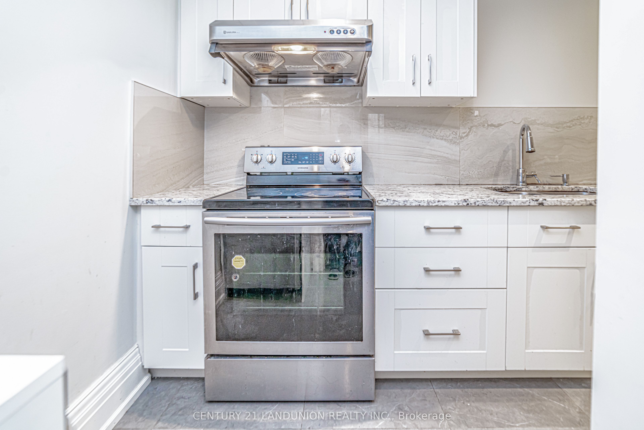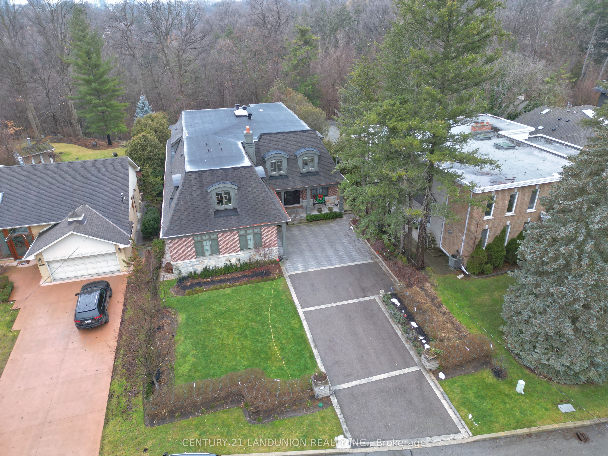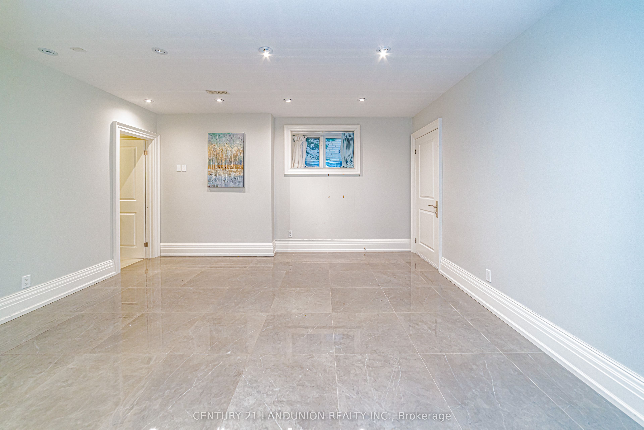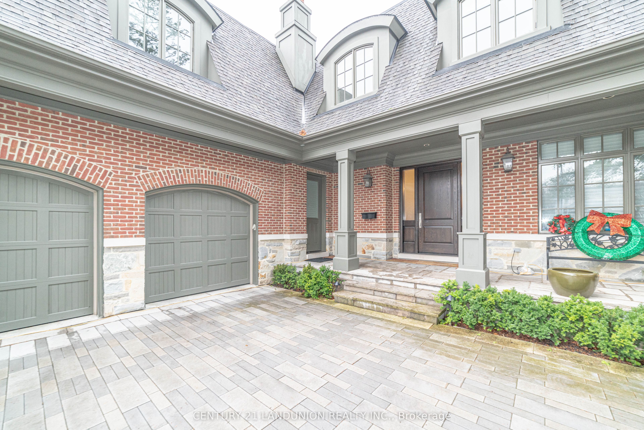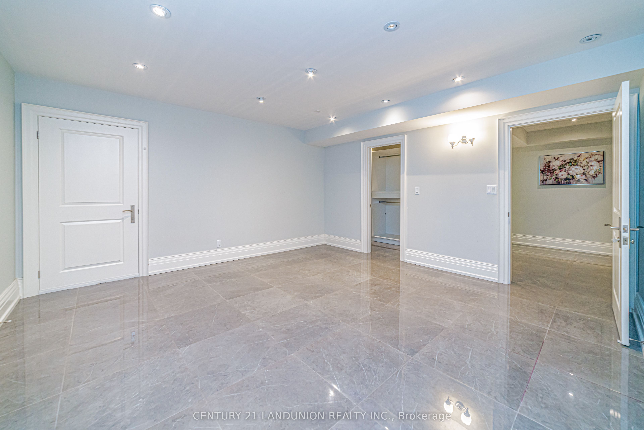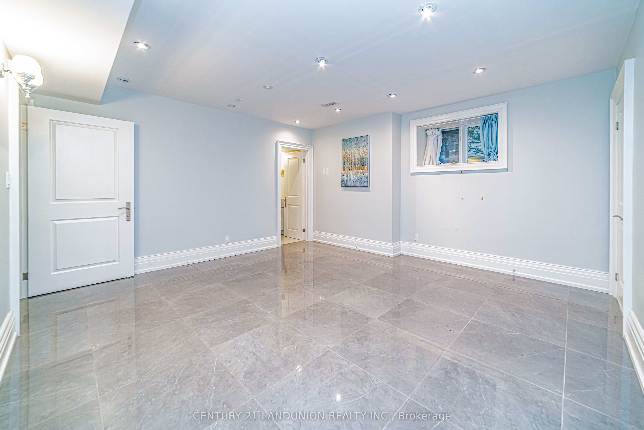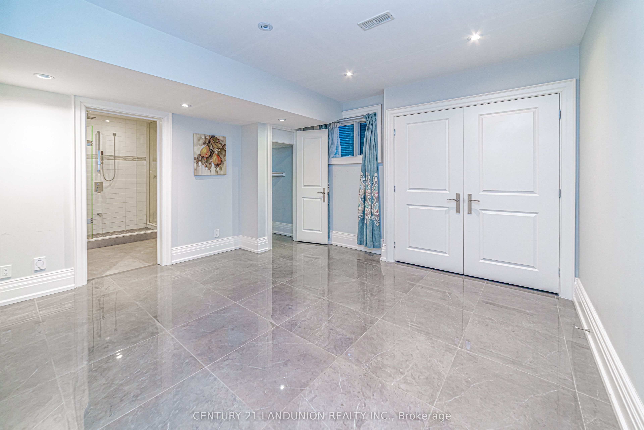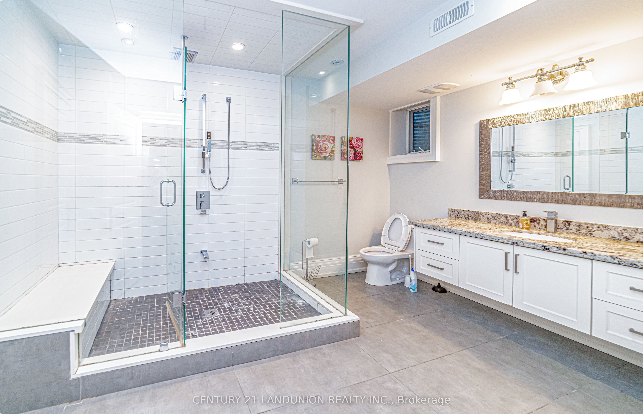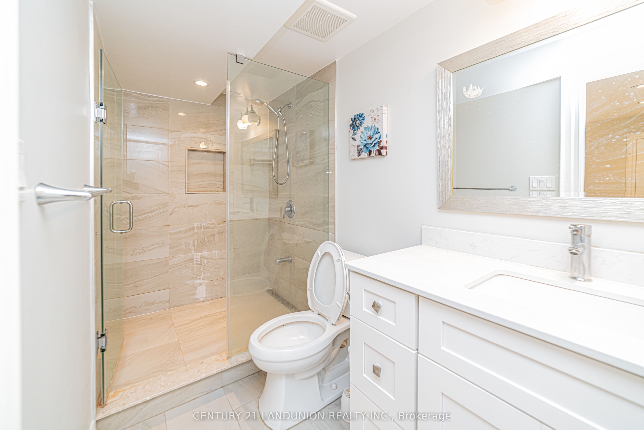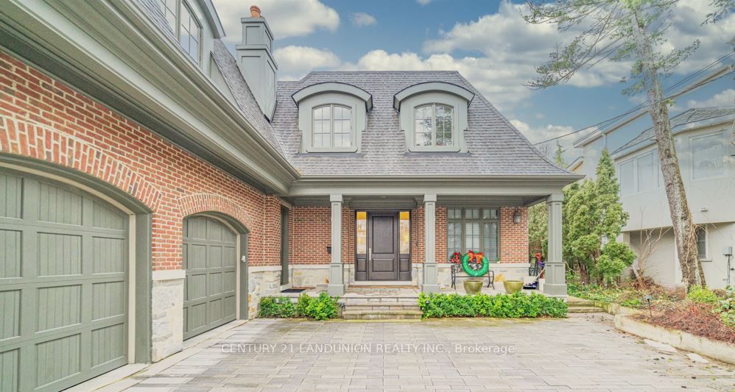
$2,450 /mo
Listed by CENTURY 21 LANDUNION REALTY INC.
Detached•MLS #C9770163•Extension
Room Details
| Room | Features | Level |
|---|---|---|
Living Room 6.1 × 3 m | Combined w/DiningTile FloorPot Lights | Basement |
Dining Room 6.1 × 3 m | Combined w/LivingTile FloorPot Lights | Basement |
Kitchen 4.2 × 2.2 m | B/I AppliancesGranite CountersPot Lights | Basement |
Primary Bedroom 4.5 × 4.5 m | Ensuite BathPot LightsAbove Grade Window | Basement |
Bedroom 2 4.2 × 3.8 m | ClosetAbove Grade WindowPot Lights | Basement |
Bedroom 3 3.6 × 3.1 m | ClosetPot Lights | Basement |
Client Remarks
Contemporary Designed Modern Basement For Lease. Bright Gorgeous Custom Build House Located On A Safe And Private Street. One Of The Best Streets In The Highly Sought-After Bayview Village Neighborhoods. 3 Bedrooms & 2 Baths. Large Master Bedroom With Walk-In Closet And Spacious Modern Ensuite. Kitchen W/ Granite Countertop. Magnificent Front Yard With Professional Landscaping. Great School Area - Bayview Middle School, Earl Haig Secondary School. Closed To Subway, 401, And Bayview Village Mall. Ready To Move In. **EXTRAS** Stove, Fridge, B/I Dishwasher. Ensuite Laundry For Tenant's Use. One Driveway Parking Outside. Utilities Not Included And Tbd. No Pets & No Smoking.
About This Property
41 Hi Mount (bsmt) Drive, North York, M2K 1X3
Home Overview
Basic Information
Walk around the neighborhood
41 Hi Mount (bsmt) Drive, North York, M2K 1X3
Shally Shi
Sales Representative, Dolphin Realty Inc
English, Mandarin
Residential ResaleProperty ManagementPre Construction
 Walk Score for 41 Hi Mount (bsmt) Drive
Walk Score for 41 Hi Mount (bsmt) Drive

Book a Showing
Tour this home with Shally
Frequently Asked Questions
Can't find what you're looking for? Contact our support team for more information.
See the Latest Listings by Cities
1500+ home for sale in Ontario

Looking for Your Perfect Home?
Let us help you find the perfect home that matches your lifestyle
