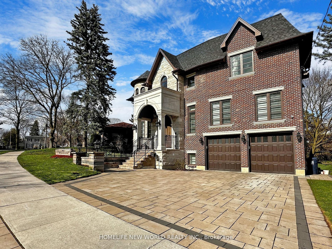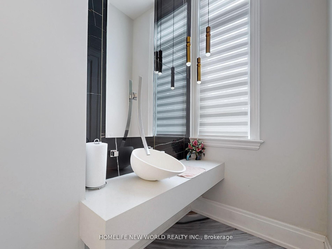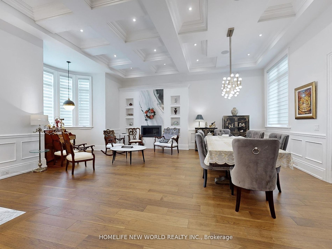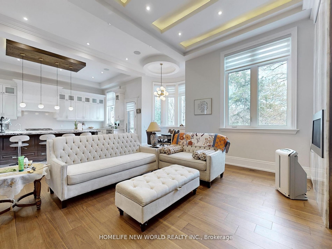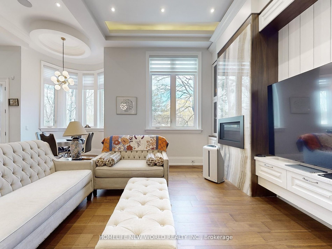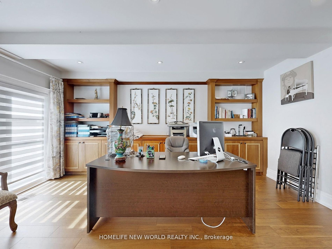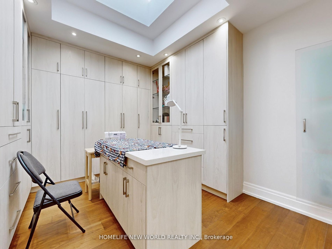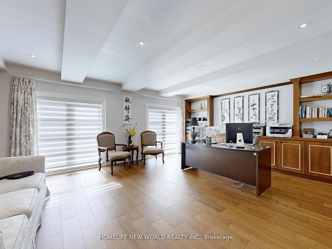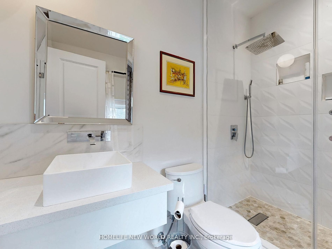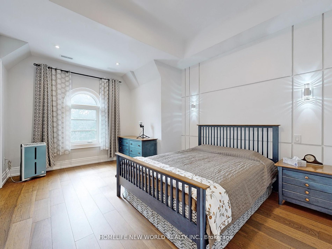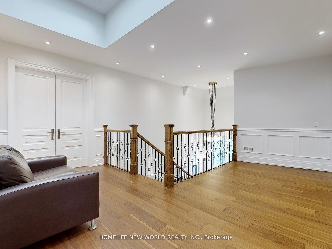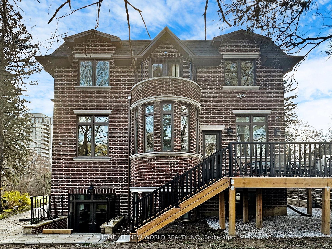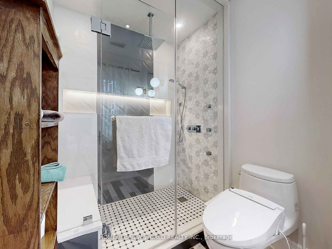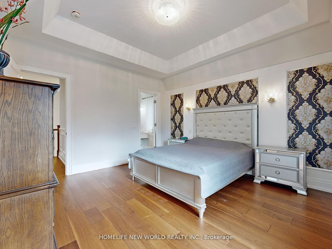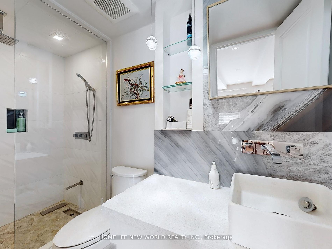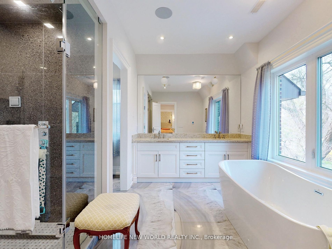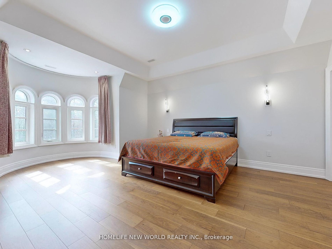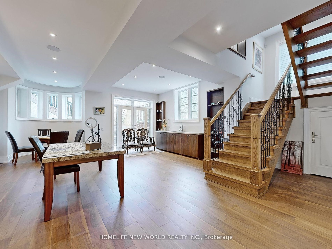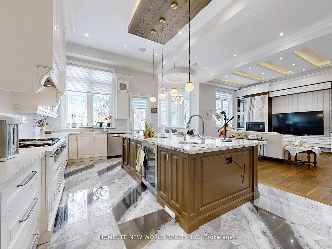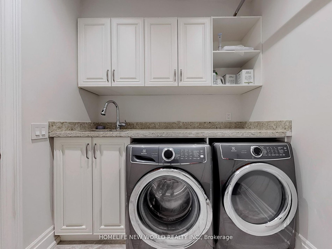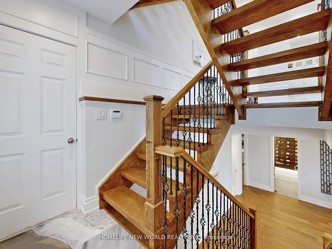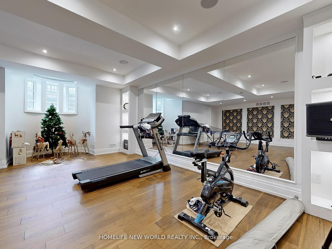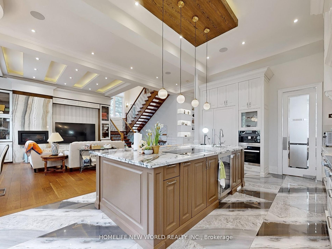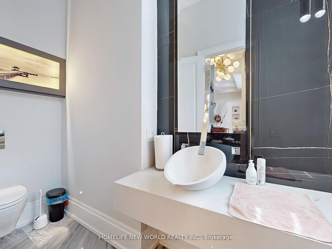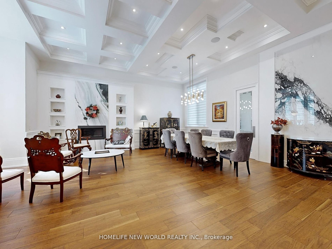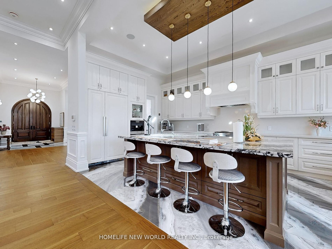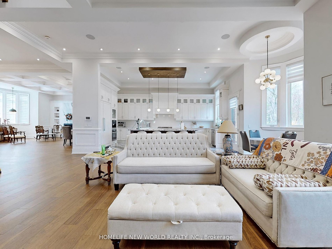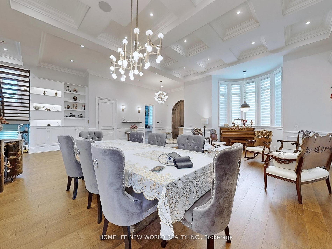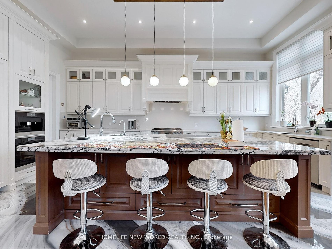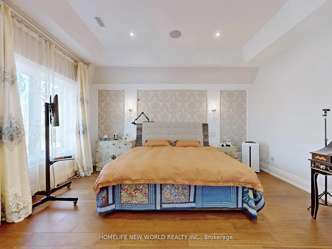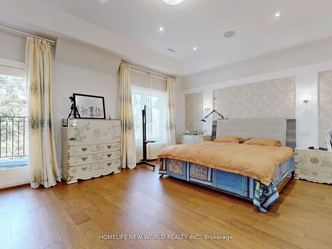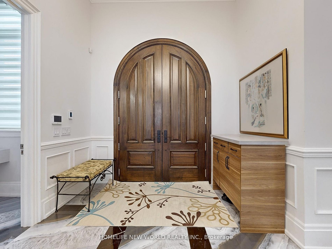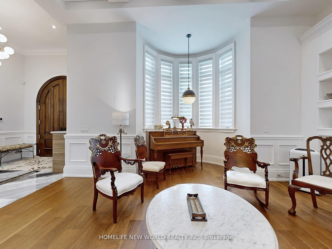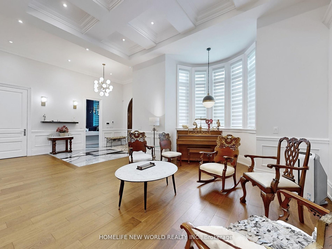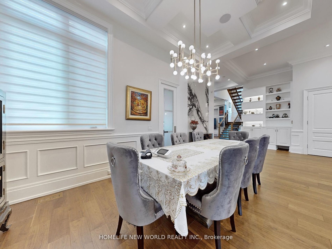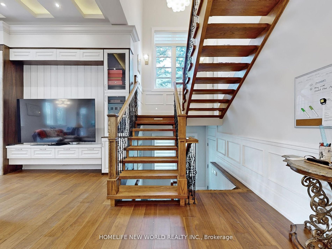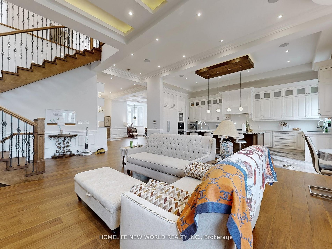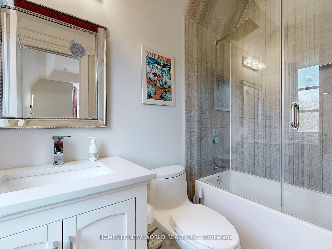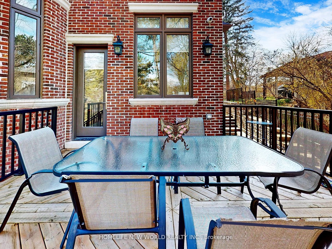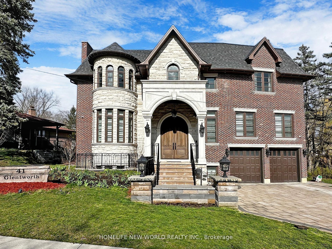
$3,680,000
Est. Payment
$14,055/mo*
*Based on 20% down, 4% interest, 30-year term
Listed by HOMELIFE NEW WORLD REALTY INC.
Detached•MLS #C11932864•New
Room Details
| Room | Features | Level |
|---|---|---|
Living Room 5.49 × 4.88 m | Hardwood FloorCoffered Ceiling(s)2 Pc Bath | Main |
Dining Room 5.49 × 3.96 m | Hardwood FloorCoffered Ceiling(s)Fireplace | Main |
Kitchen 6.49 × 3.96 m | Tile FloorCentre IslandOverlooks Ravine | Main |
Primary Bedroom 6.71 × 5.15 m | Hardwood Floor7 Pc EnsuiteOverlooks Ravine | Second |
Bedroom 2 6.71 × 5.49 m | Hardwood Floor4 Pc EnsuiteOverlooks Frontyard | Second |
Bedroom 3 5.06 × 3.47 m | Hardwood Floor3 Pc EnsuitePanelled | Second |
Client Remarks
82.45' lot front and back onto ravine park, only one neighbor, approx. 4 years new, built for own use by builder, 12'6 " net height ceiling on main floor. 10ft in 2nd Floor and BSMT, Over 6000 sf luxurious living area (4334 sf above ground + 1685sf finished walk out basement included), Separate Library With Ensuite bath, Stone and brick executive residence w/top notch materials, quality finishes. Widen Double Car Garage, Widen and Long driveway , Close to schools, church, community centre, Walk to subway, Fairview Mall, Ikea, North York General Hospital, Easy access to HWY 401 and 404.
About This Property
41 Glentworth Road, North York, M2J 2E7
Home Overview
Basic Information
Walk around the neighborhood
41 Glentworth Road, North York, M2J 2E7
Shally Shi
Sales Representative, Dolphin Realty Inc
English, Mandarin
Residential ResaleProperty ManagementPre Construction
Mortgage Information
Estimated Payment
$0 Principal and Interest
 Walk Score for 41 Glentworth Road
Walk Score for 41 Glentworth Road

Book a Showing
Tour this home with Shally
Frequently Asked Questions
Can't find what you're looking for? Contact our support team for more information.
See the Latest Listings by Cities
1500+ home for sale in Ontario

Looking for Your Perfect Home?
Let us help you find the perfect home that matches your lifestyle
