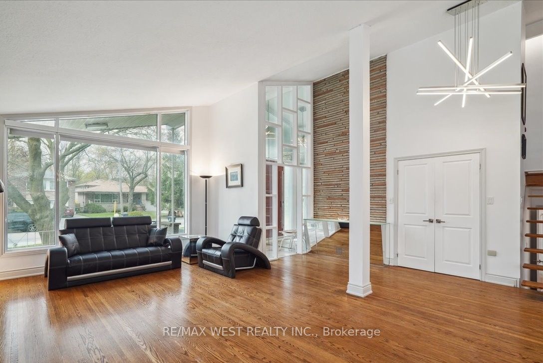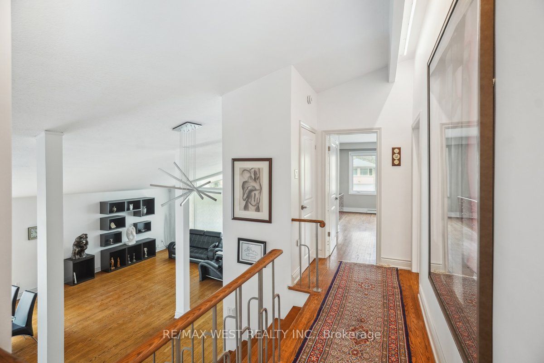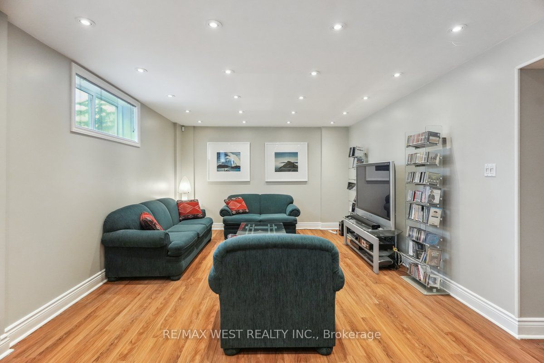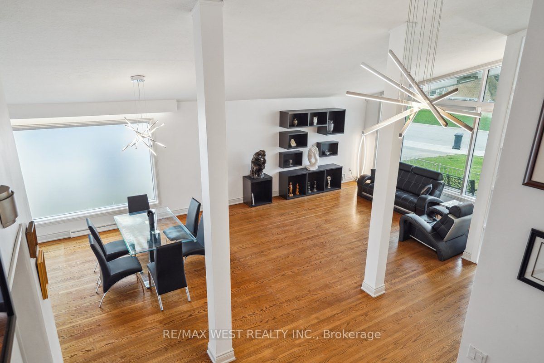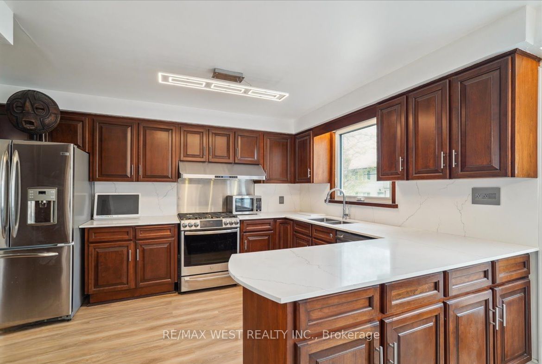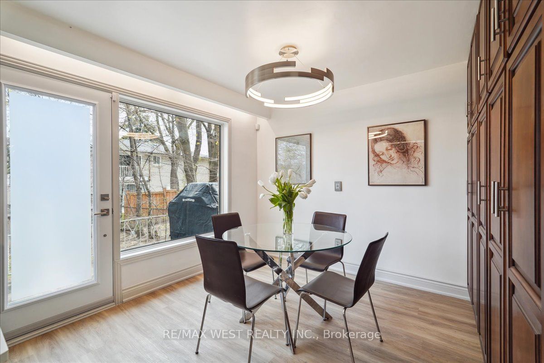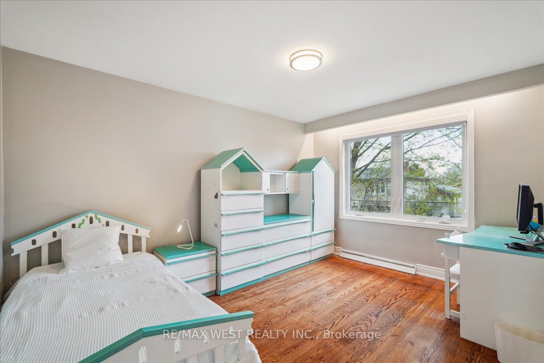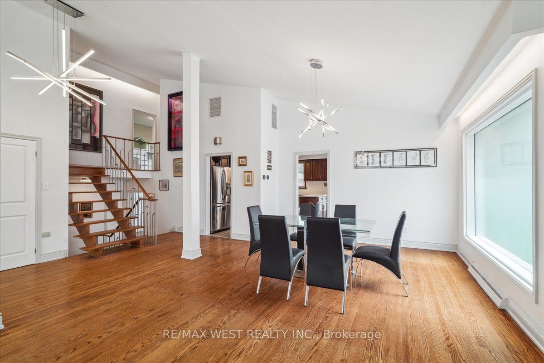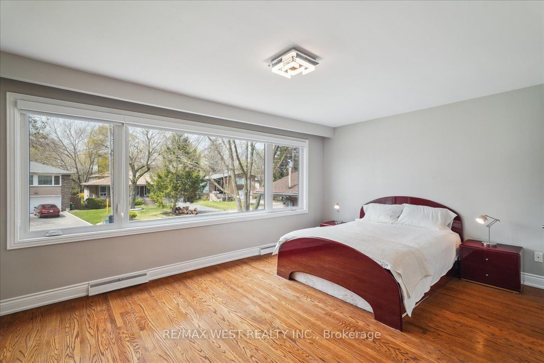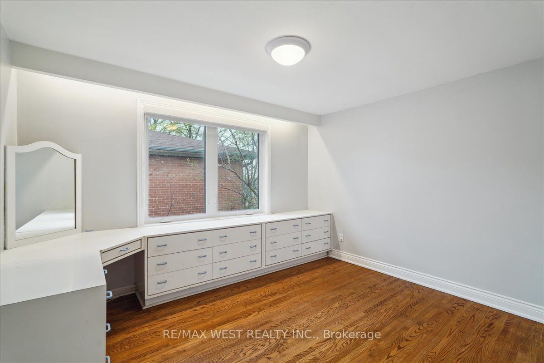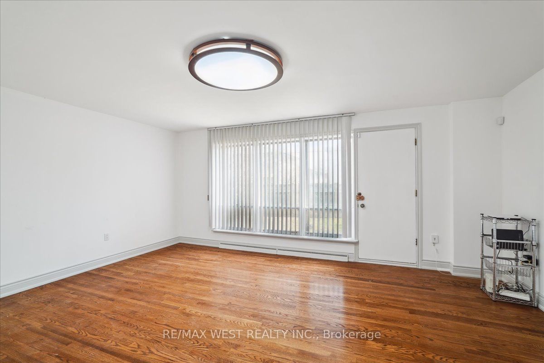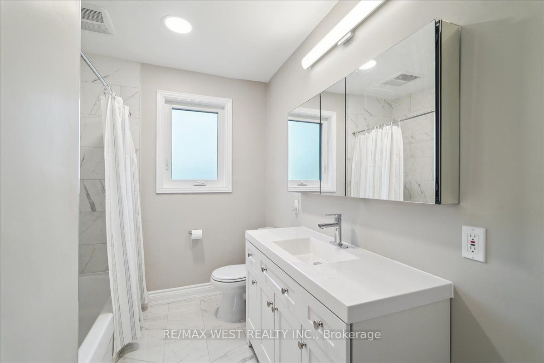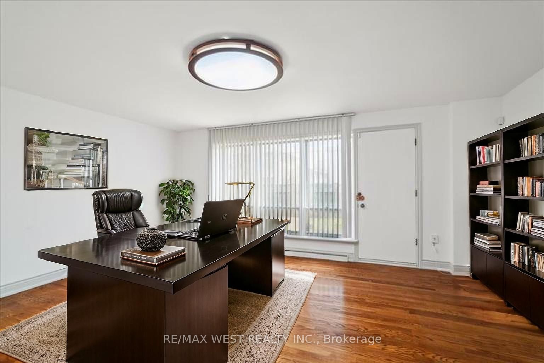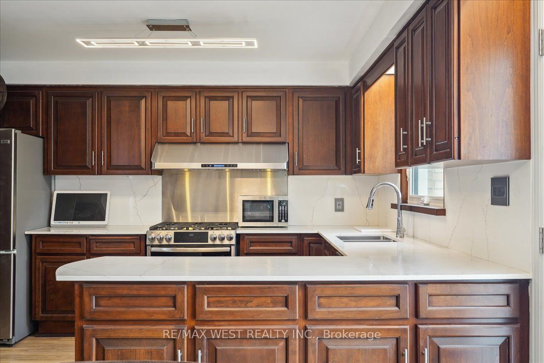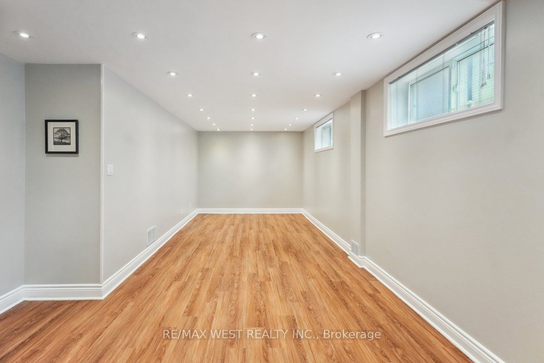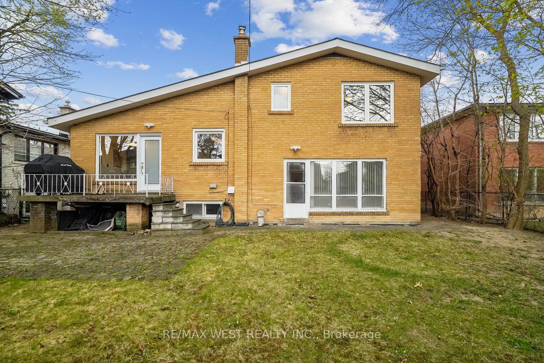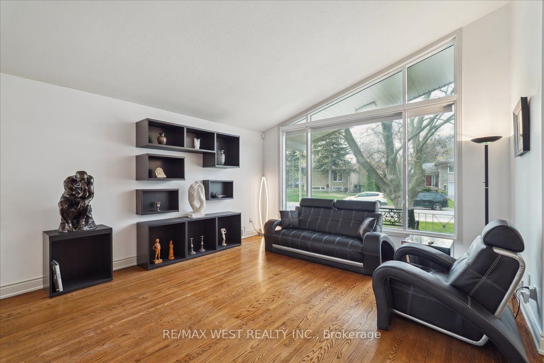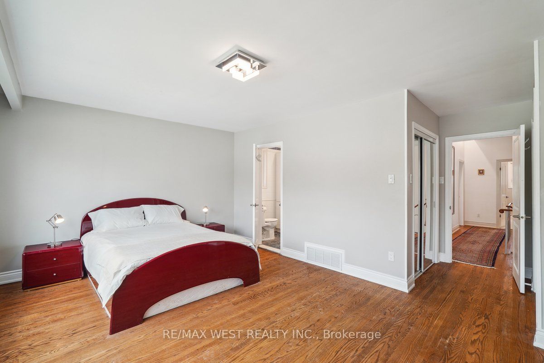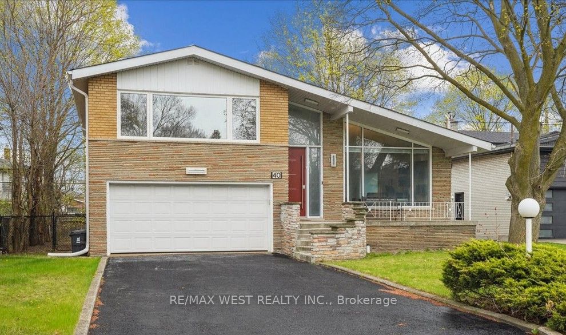
$1,900,000
Est. Payment
$7,257/mo*
*Based on 20% down, 4% interest, 30-year term
Listed by RE/MAX WEST REALTY INC.
Detached•MLS #C12113886•New
Room Details
| Room | Features | Level |
|---|---|---|
Kitchen 6.1 × 4.15 m | Eat-in KitchenW/O To YardWindow | Main |
Dining Room 6.3 × 3.66 m | Hardwood FloorLarge WindowVaulted Ceiling(s) | Main |
Living Room 6.25 × 5.18 m | Hardwood FloorCombined w/LivingVaulted Ceiling(s) | Main |
Bedroom 4.16 × 5.43 m | Hardwood FloorLarge WindowW/O To Yard | Ground |
Primary Bedroom 5.43 × 6.35 m | Hardwood FloorLarge WindowEnsuite Bath | Second |
Bedroom 2 3.14 × 3.29 m | Hardwood FloorLarge WindowCloset | Second |
Client Remarks
Embrace the Elegance and Sophistication of this home in the heart of Bathurst Manor - one of the most sought after communities in Toronto ! Located on a Premium Lot on a quiet family friendly Cul de Sac. This is a perfect mix of a modern and traditional renovation. A luxurious open living and dining area with a 13' 6" Vaulted Ceiling designed with timeless grandeur, functionality and comfort. The inviting entrance starts it all as you are met with Hardwood Flooring and Massive Updated Windows letting in an abundance of natural light ! A potential 4th Bedroom, with separate washroom and closet, can be used as a Guest/In law suite, Office, a Playroom ... possibilities are endless ! There is plenty of extra basement recreational space for a media room, home gym, etc. There is no lack of storage with the 5" high finished crawl space, built in shelving, and cold room! The 200 AMP Service can support a future hot tub and/or pool in the open and clear backyard! The 2 Car Garage (with additional storage) and large double private driveway, offers Ample Parking ! Easy access to TTC, Parks, Great Schools, Hwy 401 & Yorkdale Mall (Allan Rd). This is a perfect Family Home! Do not miss this opportunity! Please see the feature sheet for the Many Updates to this home! Some rooms have been virtually staged.
About This Property
40 Arlstan Drive, North York, M3H 4V9
Home Overview
Basic Information
Walk around the neighborhood
40 Arlstan Drive, North York, M3H 4V9
Shally Shi
Sales Representative, Dolphin Realty Inc
English, Mandarin
Residential ResaleProperty ManagementPre Construction
Mortgage Information
Estimated Payment
$0 Principal and Interest
 Walk Score for 40 Arlstan Drive
Walk Score for 40 Arlstan Drive

Book a Showing
Tour this home with Shally
Frequently Asked Questions
Can't find what you're looking for? Contact our support team for more information.
See the Latest Listings by Cities
1500+ home for sale in Ontario

Looking for Your Perfect Home?
Let us help you find the perfect home that matches your lifestyle
