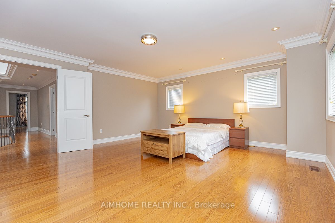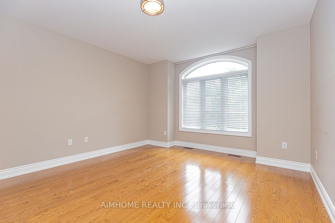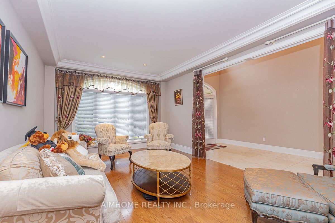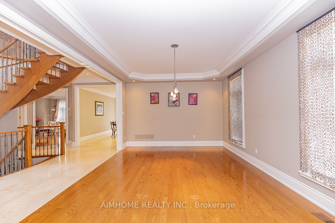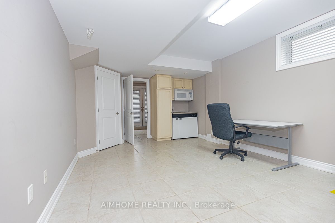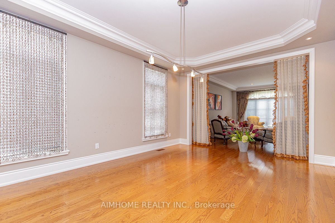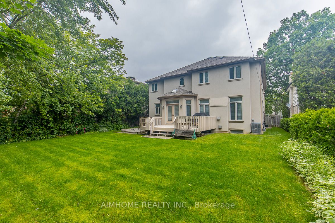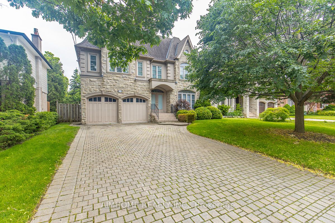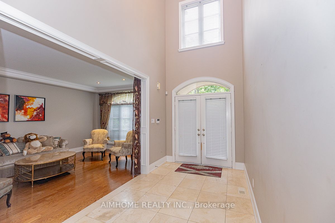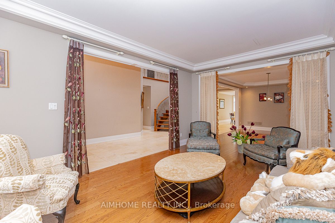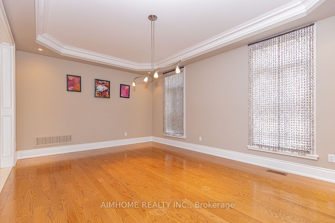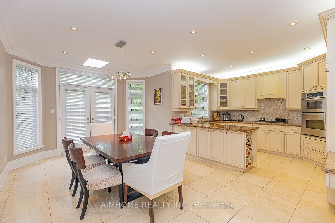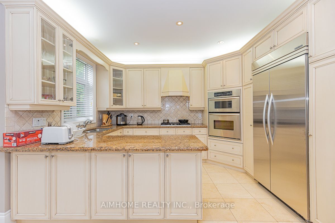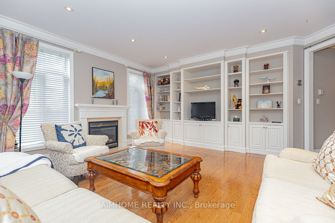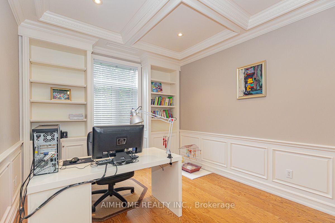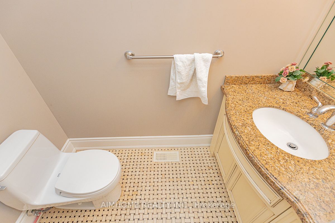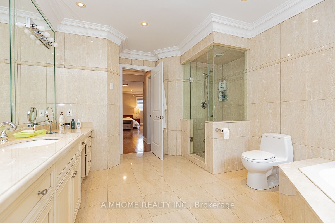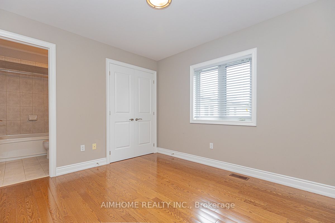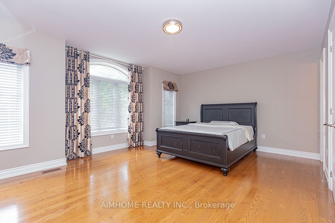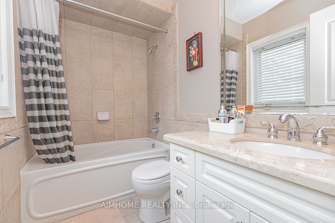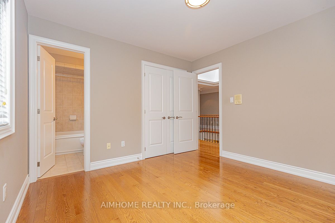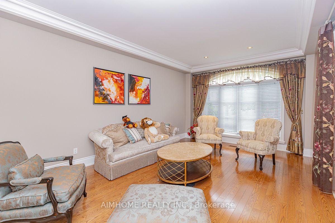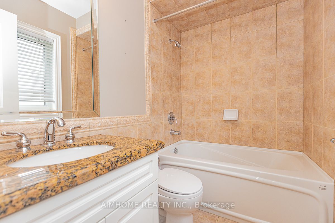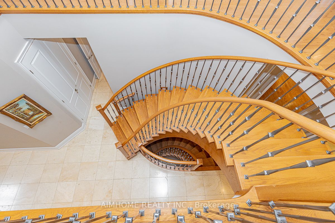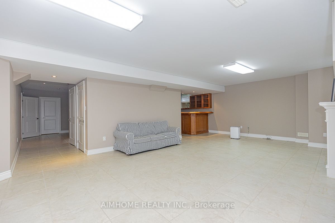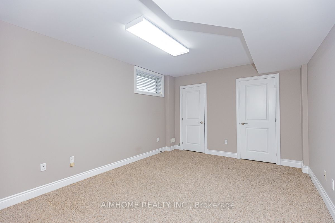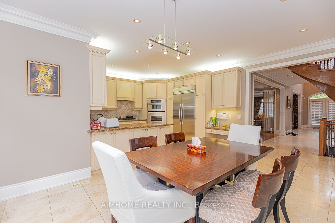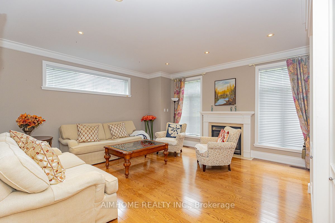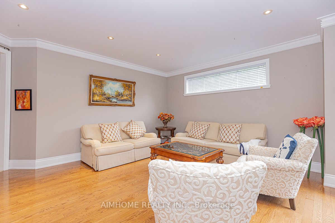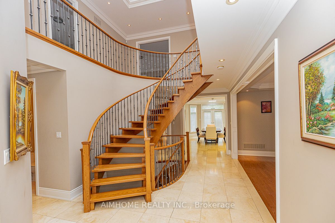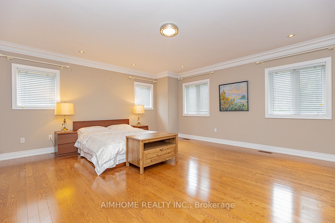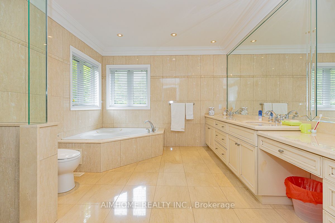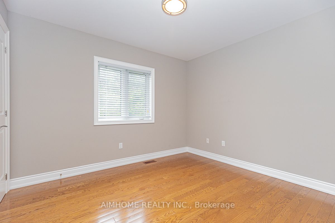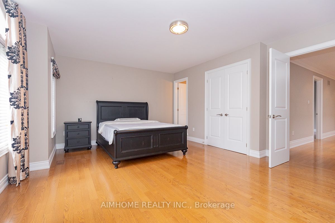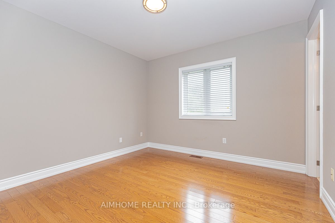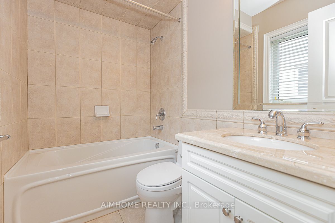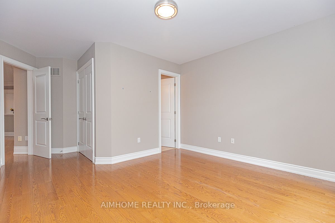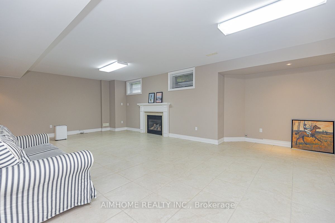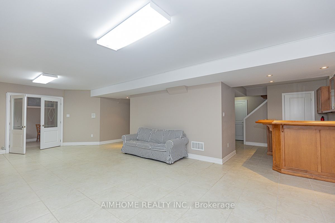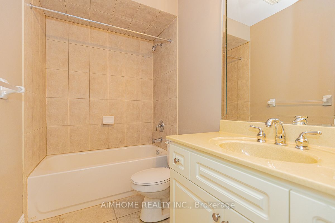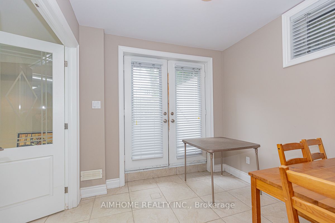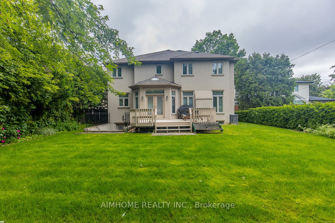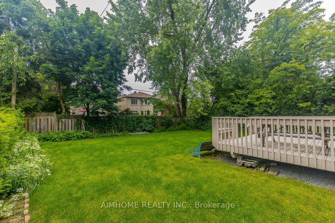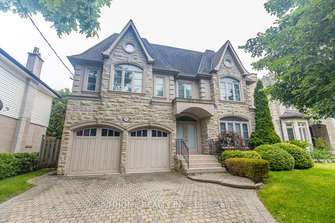
$7,900 /mo
Listed by AIMHOME REALTY INC.
Detached•MLS #C12241077•New
Room Details
| Room | Features | Level |
|---|---|---|
Living Room 6.09 × 3.79 m | Hardwood FloorCombined w/Dining | Main |
Dining Room 5.34 × 3.79 m | Hardwood FloorMoulded Ceiling | Main |
Kitchen 4.2 × 2.85 m | Ceramic FloorPot Lights | Main |
Primary Bedroom 5.77 × 5.01 m | Hardwood Floor5 Pc EnsuiteHis and Hers Closets | Second |
Bedroom 2 3.54 × 3.2 m | Hardwood Floor4 Pc EnsuiteDouble Closet | Second |
Bedroom 3 3.52 × 4.28 m | Hardwood Floor4 Pc EnsuiteDouble Closet | Second |
Client Remarks
This Custom Built In One of The Best Street of The Area! Home Has Been Meticulously Maintained! Amazing Layout,! Absolutely Gorgeous With Beautiful Crown Moulding! 10 Ft Ceilings, Stunning Kitchen W/Large Breakfast Area And Walk-To Deck! Family Room W/Gas Fireplace! Open Concept Living RM Combined W/Dining Rm! Library W/Built-In Bookcase! Fabulous Master W/ 5Pc Ensuite & Hers/His W/I Closet! 2nd & 3rd Bedroom W/4pc Ensuite! A Great House To Live And Entertain In! Great Location! Conveniently Walking Distance To Bayview village Shopping Mall, Ttc, 401, Earl Haig! Shows A++++
About This Property
395 Princess Avenue, North York, M2N 3T1
Home Overview
Basic Information
Walk around the neighborhood
395 Princess Avenue, North York, M2N 3T1
Shally Shi
Sales Representative, Dolphin Realty Inc
English, Mandarin
Residential ResaleProperty ManagementPre Construction
 Walk Score for 395 Princess Avenue
Walk Score for 395 Princess Avenue

Book a Showing
Tour this home with Shally
Frequently Asked Questions
Can't find what you're looking for? Contact our support team for more information.
See the Latest Listings by Cities
1500+ home for sale in Ontario

Looking for Your Perfect Home?
Let us help you find the perfect home that matches your lifestyle
