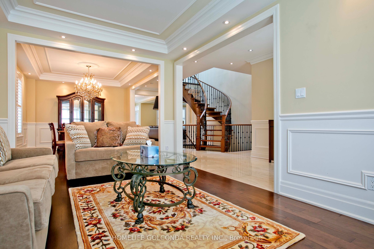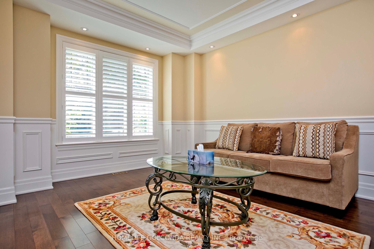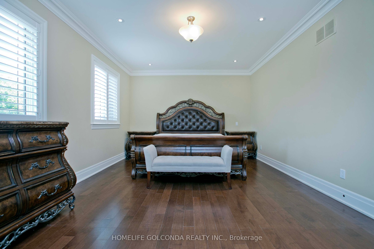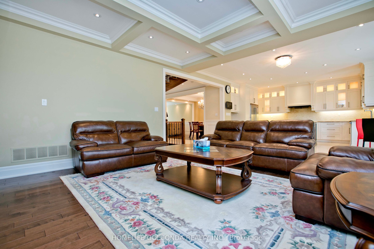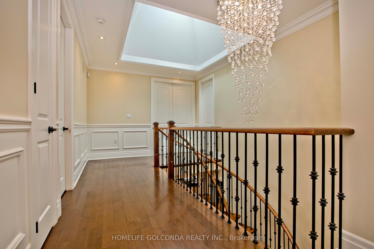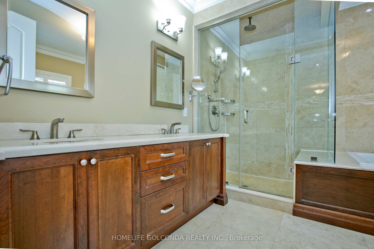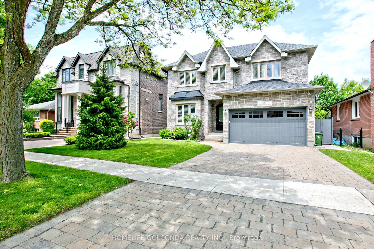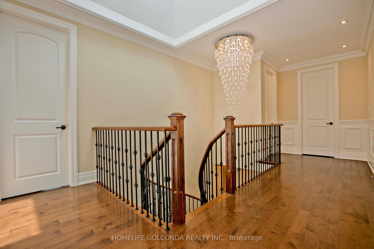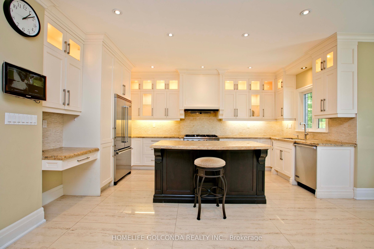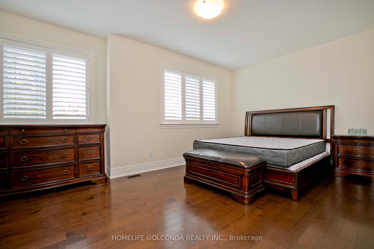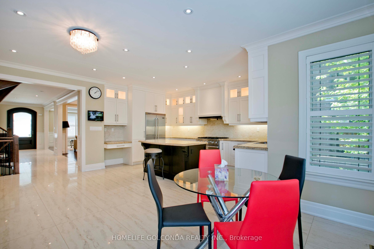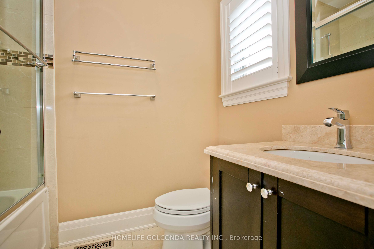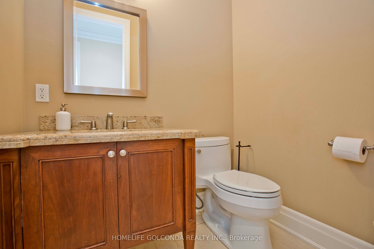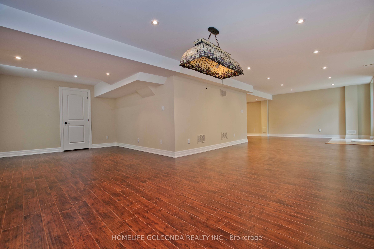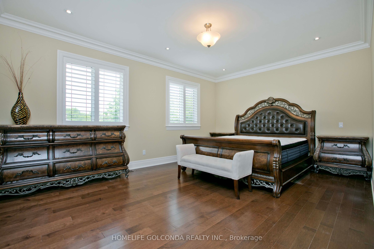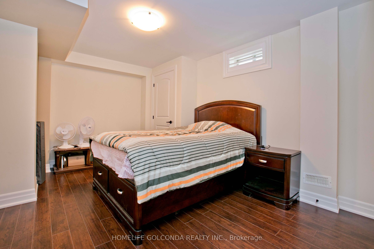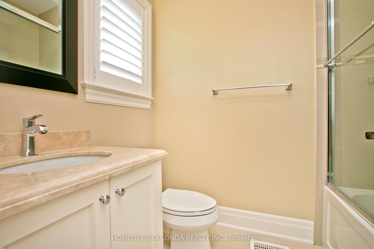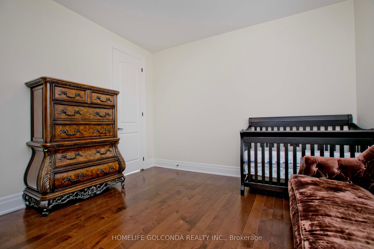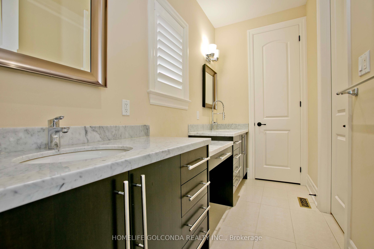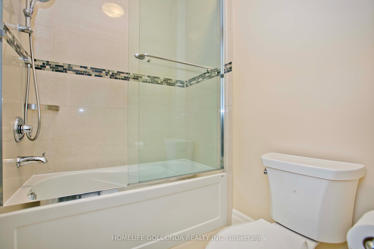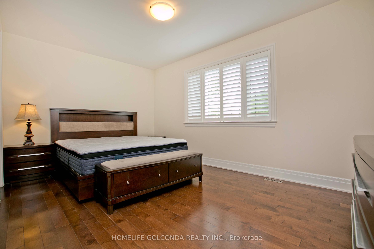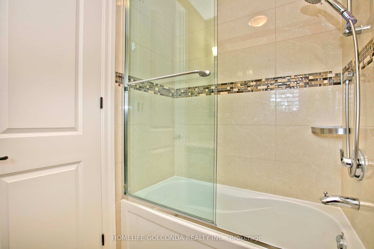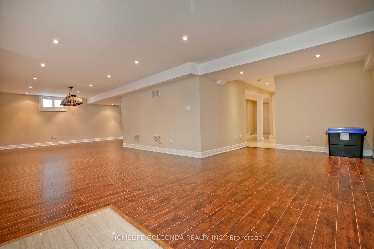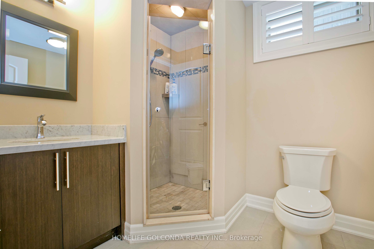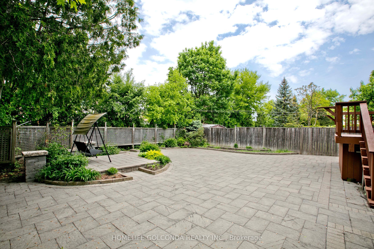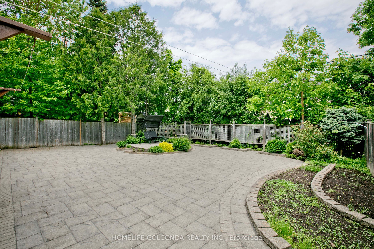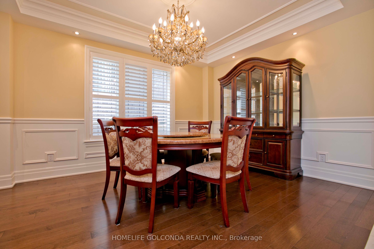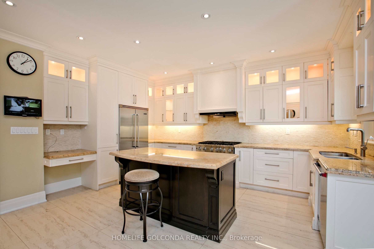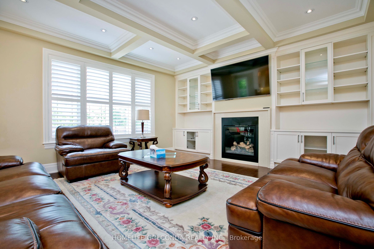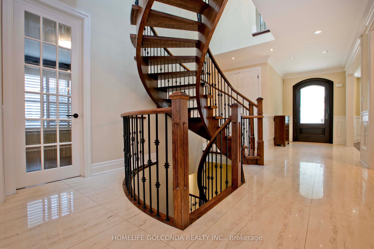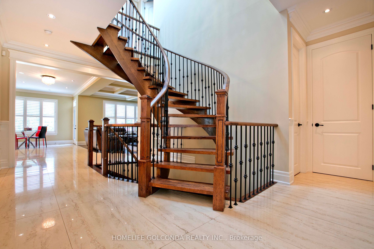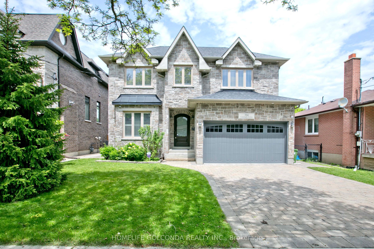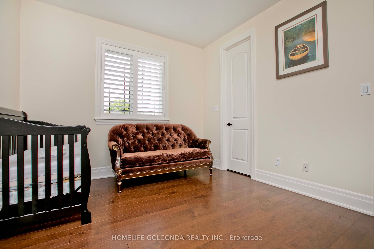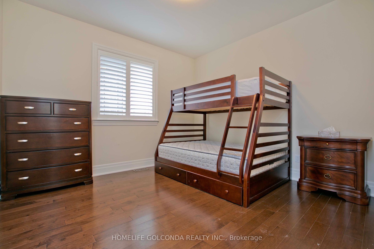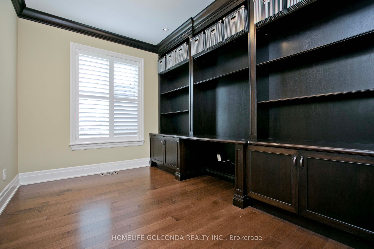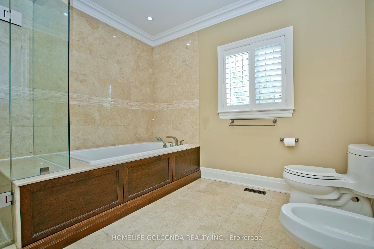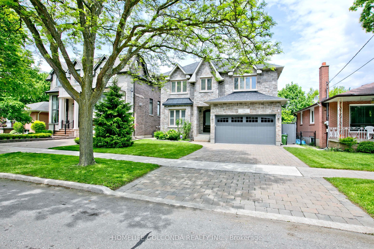
$3,090,000
Est. Payment
$11,802/mo*
*Based on 20% down, 4% interest, 30-year term
Listed by HOMELIFE GOLCONDA REALTY INC.
Detached•MLS #C12187275•New
Room Details
| Room | Features | Level |
|---|---|---|
Living Room 4.8 × 3.4 m | Hardwood FloorCrown Moulding | Main |
Dining Room 4.3 × 3.4 m | Hardwood FloorCrown Moulding | Main |
Kitchen 5.8 × 4.6 m | Stone FloorEat-in KitchenW/O To Deck | Main |
Primary Bedroom 5.5 × 3.9 m | Hardwood Floor6 Pc EnsuiteCloset Organizers | Second |
Bedroom 2 3.6 × 3.2 m | Hardwood Floor3 Pc Bath | Second |
Bedroom 3 3.6 × 3.4 m | Hardwood Floor | Second |
Client Remarks
Beautifully Home In Desired Neighbourhood. Large Eat-In Kitchen With Viking Appliances. Main Floor Office With Rich Built-In Wood Cabinets. 5 Bedrooms + Basement Hobby Room + Finished Rec Room. Main Floor Laundry. Teledoor Lets You See Who Is At The Front Door. Wrought Iron Railing, Oak Stairs, Pot Lights Galore! Air Jetted Tub In Ensuite. Separate Covered Entrance to Basement. A Must See Home.
About This Property
394 Connaught Avenue, North York, M2R 2M2
Home Overview
Basic Information
Walk around the neighborhood
394 Connaught Avenue, North York, M2R 2M2
Shally Shi
Sales Representative, Dolphin Realty Inc
English, Mandarin
Residential ResaleProperty ManagementPre Construction
Mortgage Information
Estimated Payment
$0 Principal and Interest
 Walk Score for 394 Connaught Avenue
Walk Score for 394 Connaught Avenue

Book a Showing
Tour this home with Shally
Frequently Asked Questions
Can't find what you're looking for? Contact our support team for more information.
See the Latest Listings by Cities
1500+ home for sale in Ontario

Looking for Your Perfect Home?
Let us help you find the perfect home that matches your lifestyle
