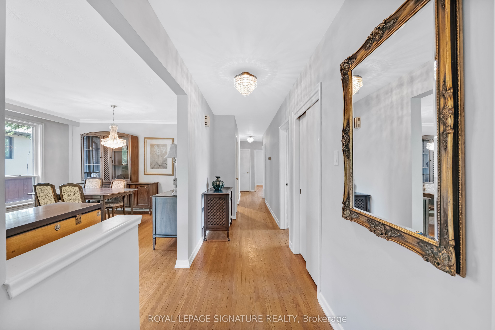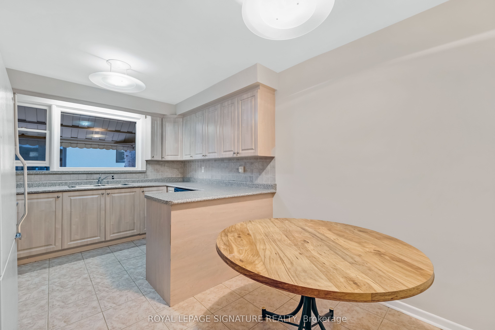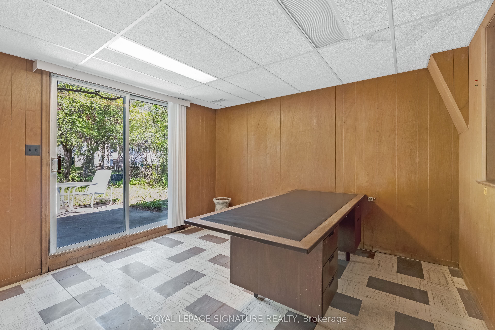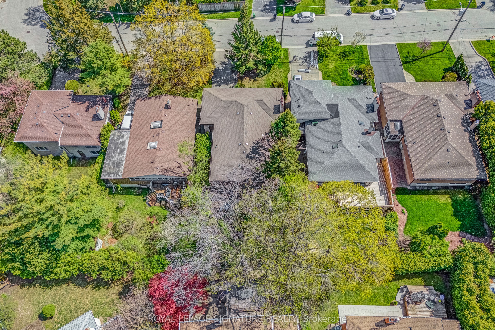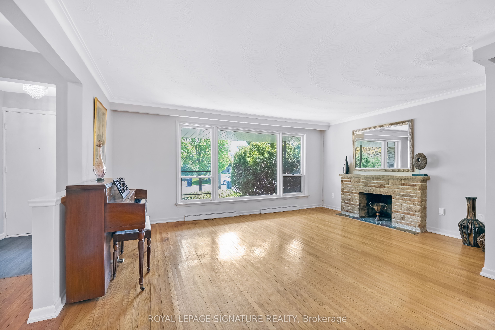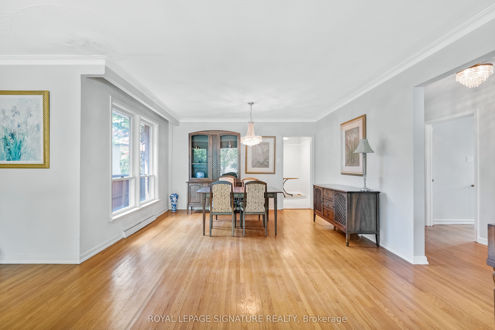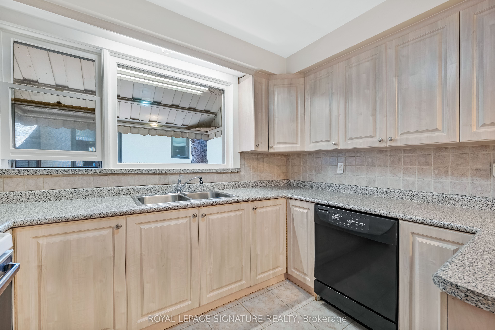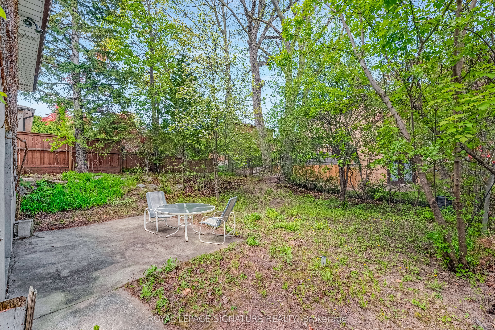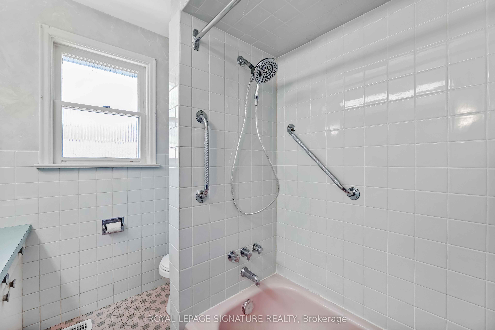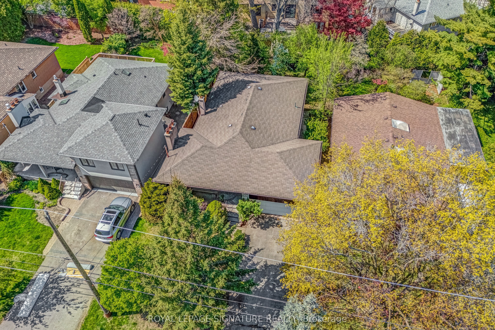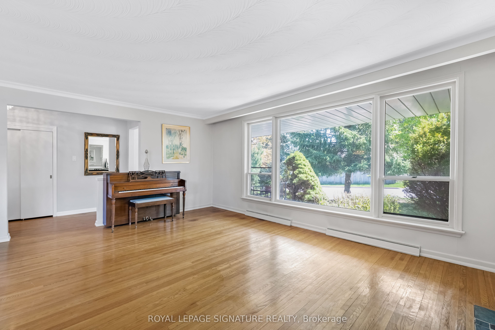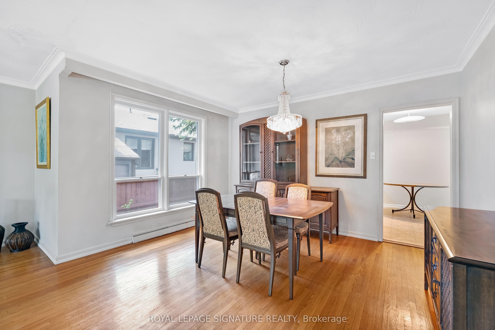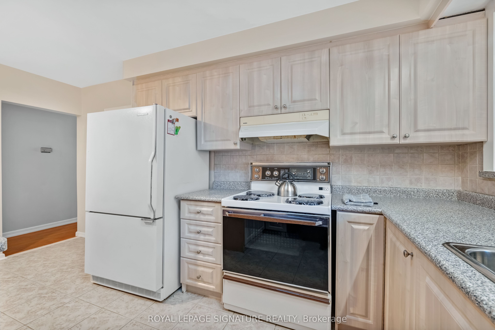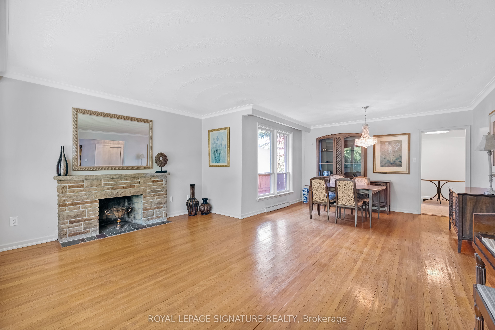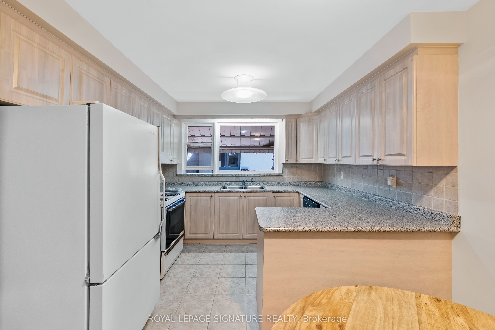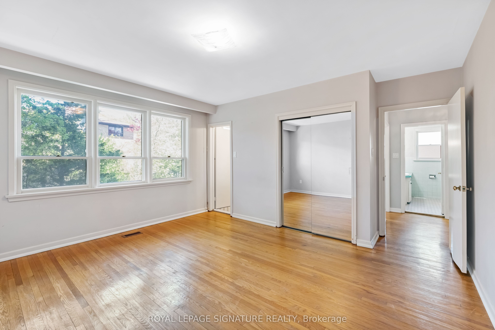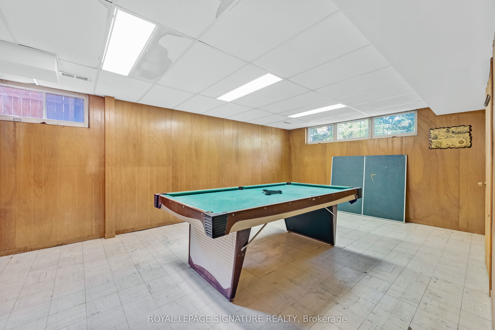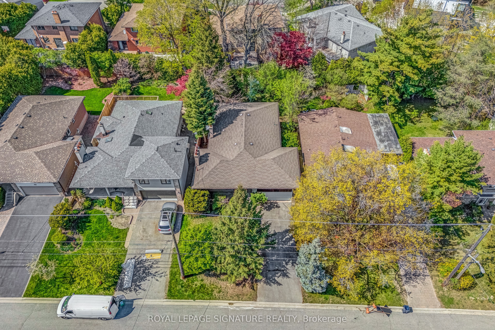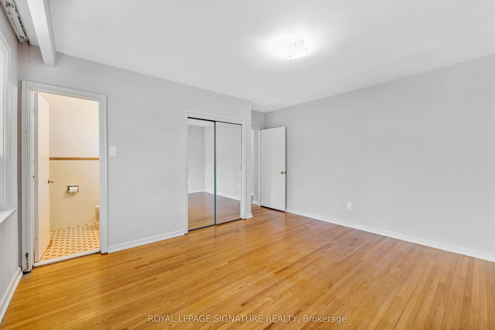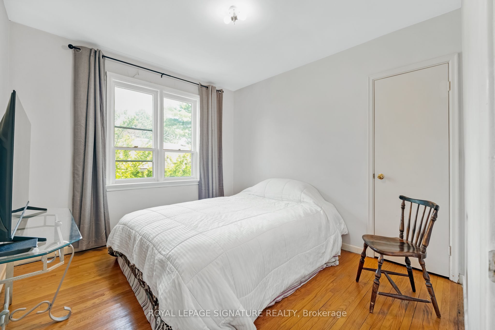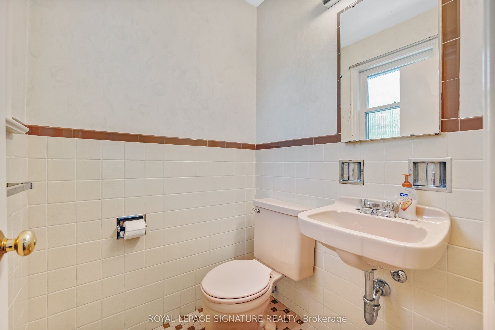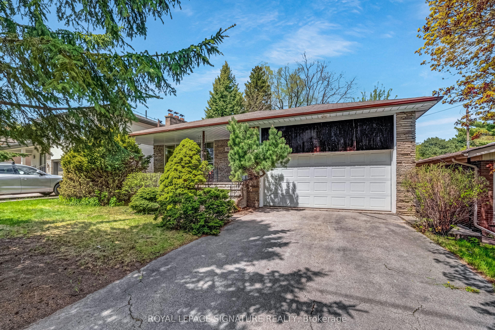
$2,168,000
Est. Payment
$8,280/mo*
*Based on 20% down, 4% interest, 30-year term
Listed by ROYAL LEPAGE SIGNATURE REALTY
Detached•MLS #C12141331•New
Room Details
| Room | Features | Level |
|---|---|---|
Living Room 5.45 × 3.83 m | Hardwood FloorFireplacePicture Window | Main |
Dining Room 3.88 × 2.99 m | Combined w/LivingHardwood FloorWindow | Main |
Kitchen 4.53 × 3.17 m | Ceramic FloorBreakfast AreaEat-in Kitchen | Main |
Primary Bedroom 4.24 × 4.21 m | 2 Pc EnsuiteDouble ClosetWindow | Main |
Bedroom 2 3.44 × 3.16 m | Hardwood FloorClosetWindow | Main |
Bedroom 3 3.3 × 2.85 m | Hardwood FloorClosetWindow | Main |
Client Remarks
***Bayview Village Bungalow With Endless Potential*** Detached Brick 3 + 1 Bedrooms, Hardwood Floors Throughout, 2 Fireplaces, Finished Basement With Separate Side Entrance & Bonus Above Grade Walk Out From Basement. Large 2 Car Garage, Private Double Driveway & Parking For 6 Cars. Terrific Opportunity To Personalize A Bungalow Or Build Your Dream Home On A Quiet Family Friendly Street. Steps To Parks, Walking Trails, Shopping & TTC. Earl Haig School District.
About This Property
39 Viamede Crescent, North York, M2K 2A7
Home Overview
Basic Information
Walk around the neighborhood
39 Viamede Crescent, North York, M2K 2A7
Shally Shi
Sales Representative, Dolphin Realty Inc
English, Mandarin
Residential ResaleProperty ManagementPre Construction
Mortgage Information
Estimated Payment
$0 Principal and Interest
 Walk Score for 39 Viamede Crescent
Walk Score for 39 Viamede Crescent

Book a Showing
Tour this home with Shally
Frequently Asked Questions
Can't find what you're looking for? Contact our support team for more information.
See the Latest Listings by Cities
1500+ home for sale in Ontario

Looking for Your Perfect Home?
Let us help you find the perfect home that matches your lifestyle

