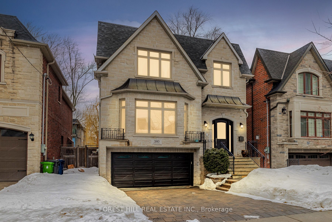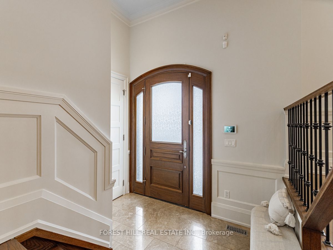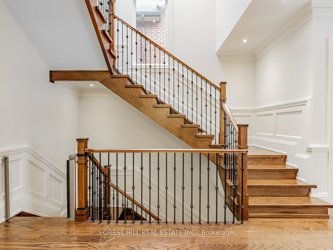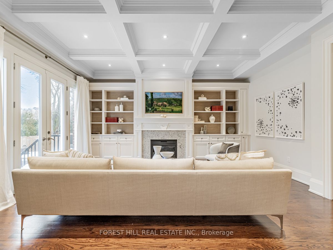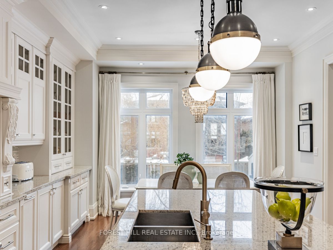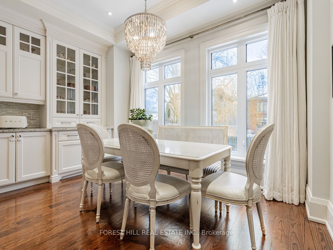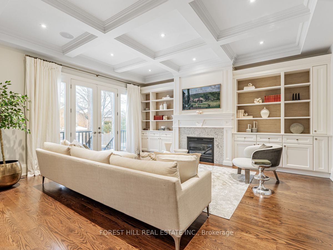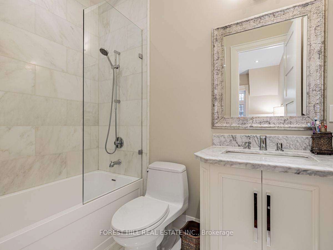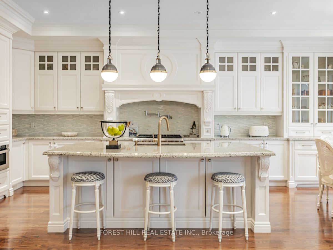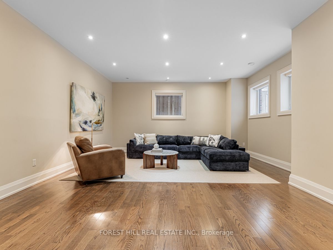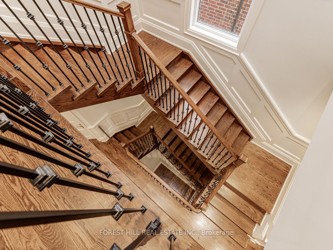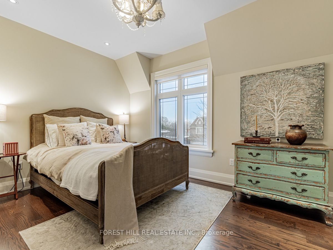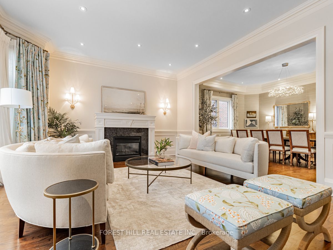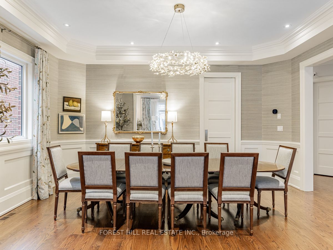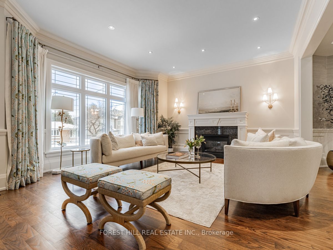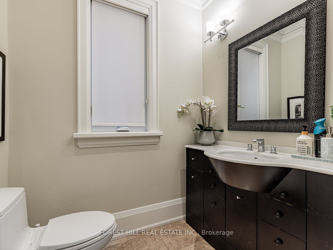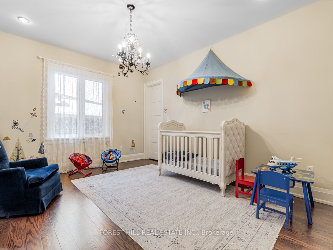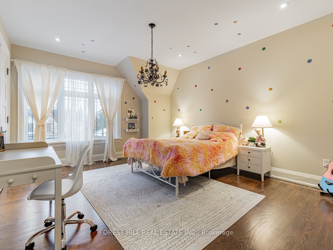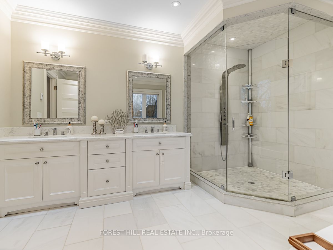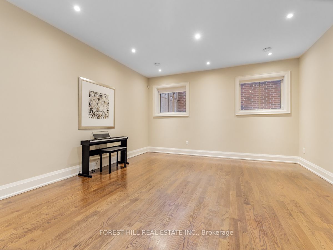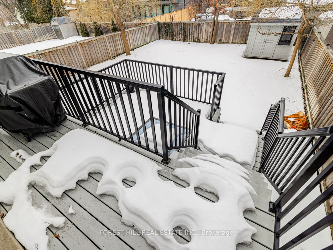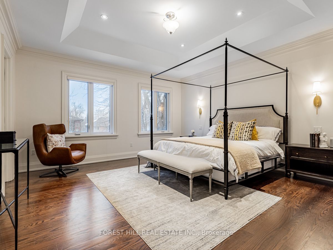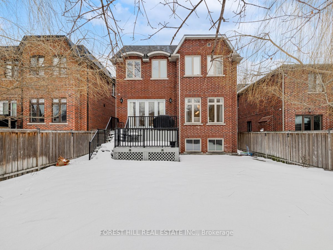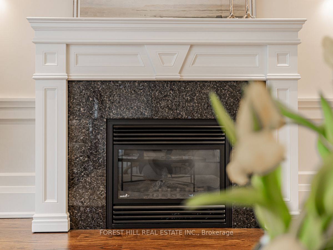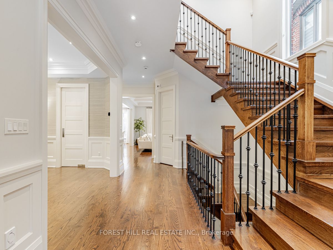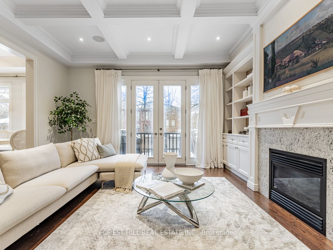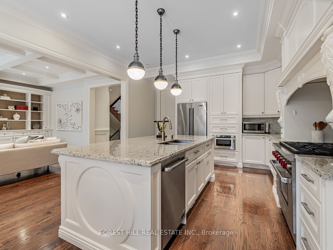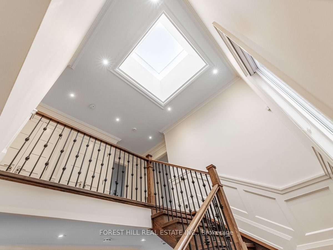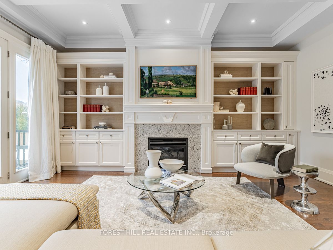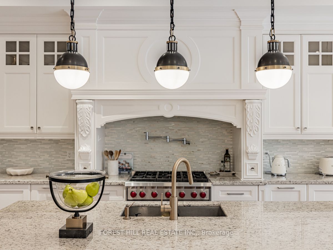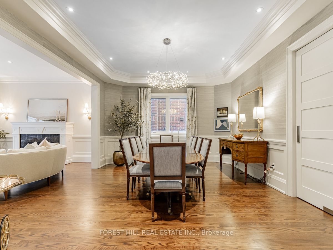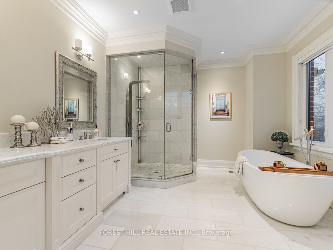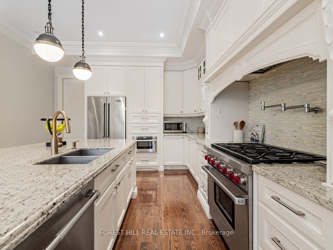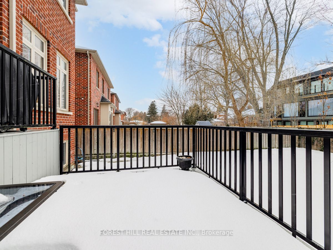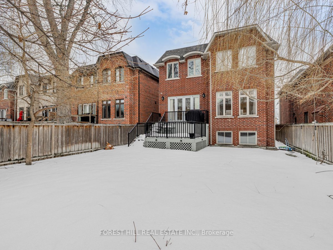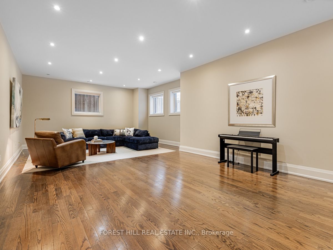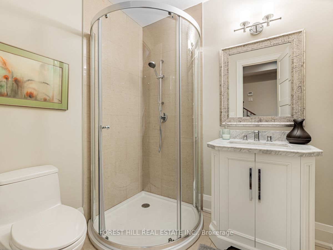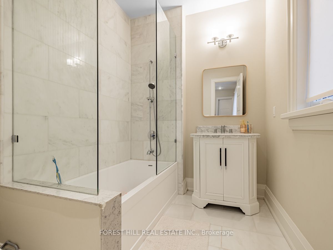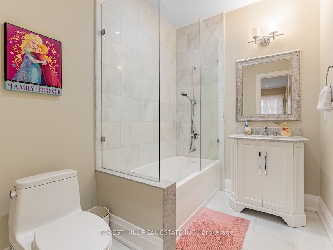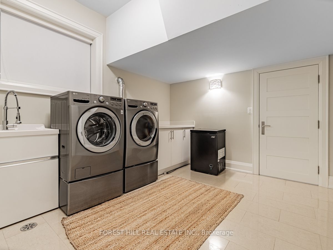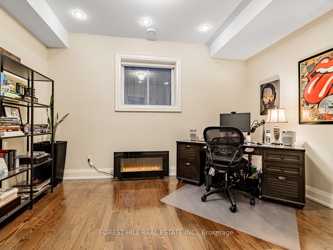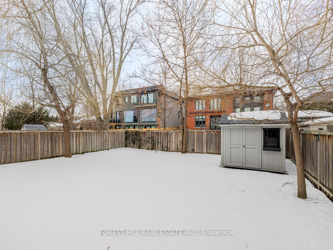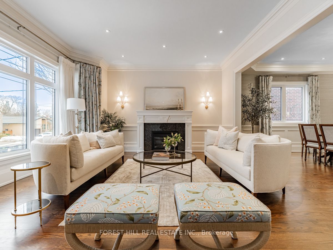
$3,288,000
Est. Payment
$12,558/mo*
*Based on 20% down, 4% interest, 30-year term
Listed by FOREST HILL REAL ESTATE INC.
Detached•MLS #C11997586•New
Room Details
| Room | Features | Level |
|---|---|---|
Living Room 7.31 × 4.65 m | Gas FireplaceHardwood FloorWall Sconce Lighting | Main |
Dining Room 5.31 × 4.38 m | Hardwood FloorMoulded CeilingWainscoting | Main |
Kitchen 6.09 × 4.26 m | B/I AppliancesCentre Island | Main |
Primary Bedroom 6.34 × 4 m | 6 Pc EnsuiteHis and Hers ClosetsPot Lights | Second |
Bedroom 2 4.76 × 4.56 m | 4 Pc EnsuiteHardwood FloorWalk-In Closet(s) | Second |
Bedroom 3 4.23 × 3.6 m | 4 Pc EnsuiteHardwood FloorPot Lights | Second |
Client Remarks
****S-T-U-N-N-I-N-G****Super Charming Family Home****This GEM****of Custom-built residence demonstrates elegance, comfort and sophistication, "to be your home"-------Beautifully decorated-maintained by its owner------Boasting Apx 3500Sf + Prof. Finished/Carefully-crafted Basement**Step inside & prepare to be entranced by the Open concept layout with the sense of space and flow--------The main floor provides a super sunny bright-spacious & designer living room & dining room, every detail has been meticulously curated with an elegant fireplace, wall sconces & sumptuous wall paper & The heart of the home, the gourmet kitchen, is a woman's delight & culinary experience place, featuring high-end appliances and custom-cabinetry, and a large island with a comfortable breakfast area---A balance form & function from a kitchen for a family room area with a gas fireplace & built-ins**The primary suite elevates a daily life with HEATED spa-like ensuite & his/hers closets, wall sconces with meticulous organization in mind & thoughtfully desinged-laid all bedrooms with own ensuites and children's bedrooms full of character***The great recreation room forms the soul of this home, where conversations and gatherings for the family-friends flow naturally & spacious laundry room-----Super functional design and spacious-principal all room sizes & all levels with hi ceilings**Meticulously-cared/wonderful family home!!
About This Property
380 Horsham Avenue, North York, M2R 1H6
Home Overview
Basic Information
Walk around the neighborhood
380 Horsham Avenue, North York, M2R 1H6
Shally Shi
Sales Representative, Dolphin Realty Inc
English, Mandarin
Residential ResaleProperty ManagementPre Construction
Mortgage Information
Estimated Payment
$0 Principal and Interest
 Walk Score for 380 Horsham Avenue
Walk Score for 380 Horsham Avenue

Book a Showing
Tour this home with Shally
Frequently Asked Questions
Can't find what you're looking for? Contact our support team for more information.
See the Latest Listings by Cities
1500+ home for sale in Ontario

Looking for Your Perfect Home?
Let us help you find the perfect home that matches your lifestyle
