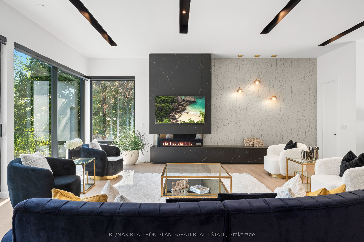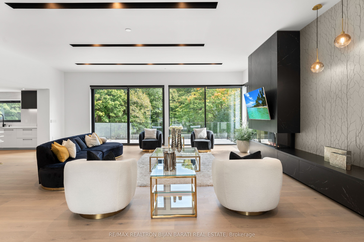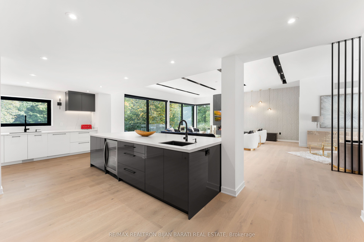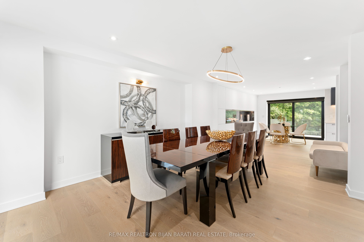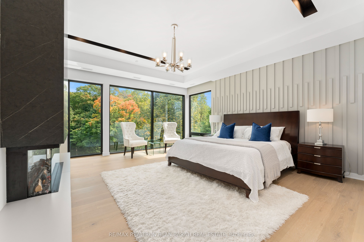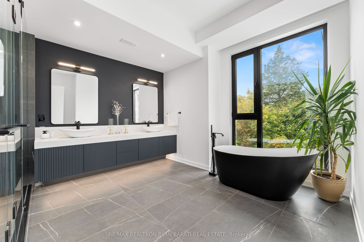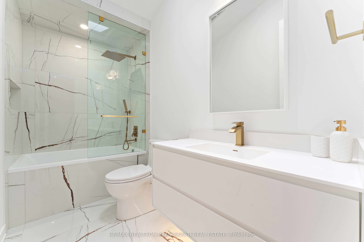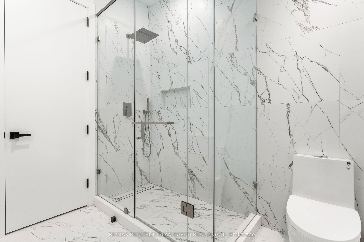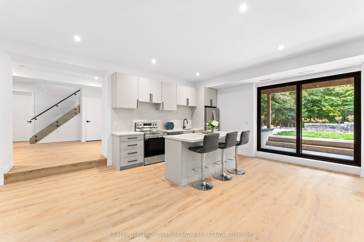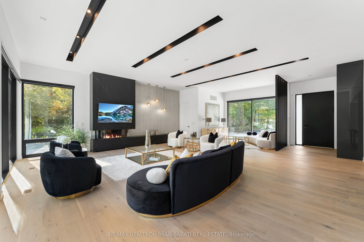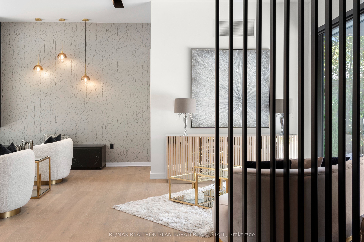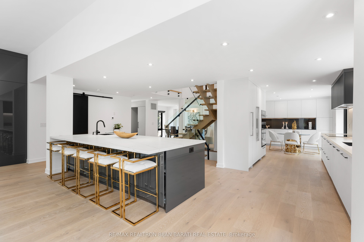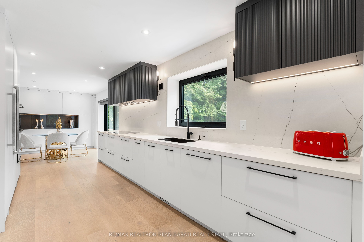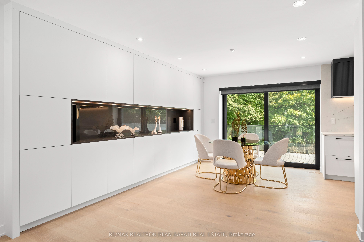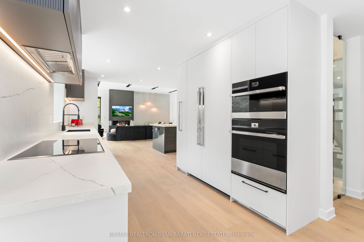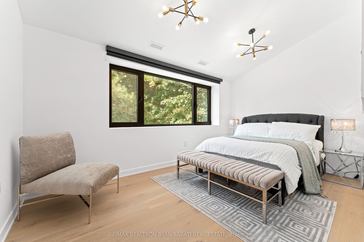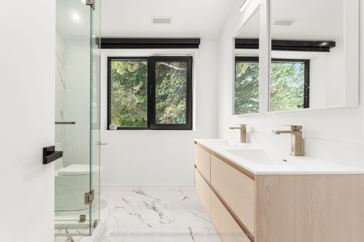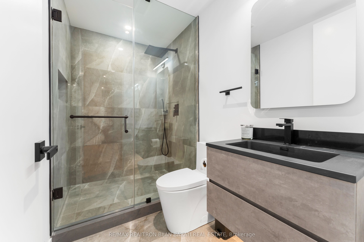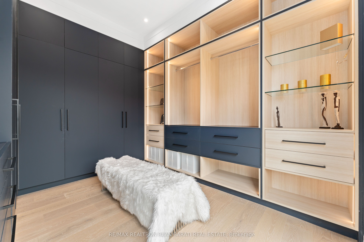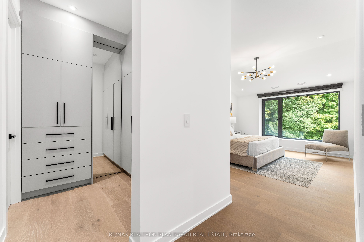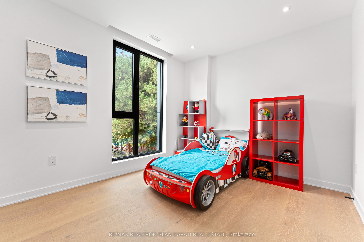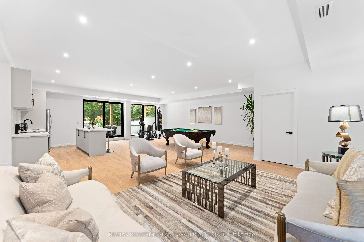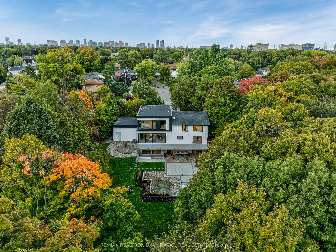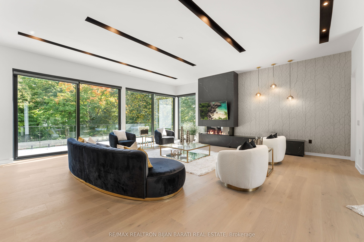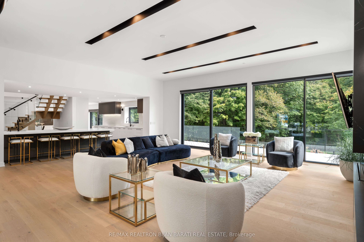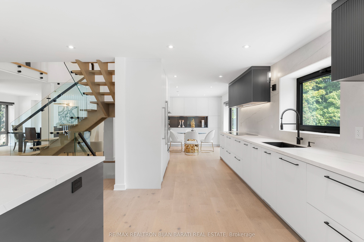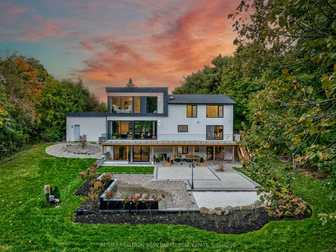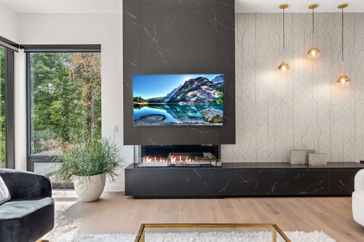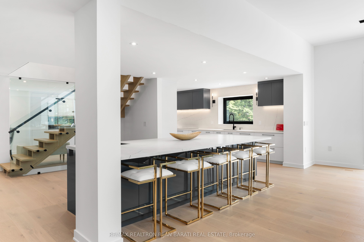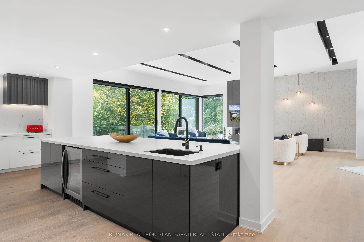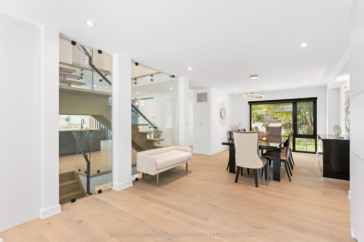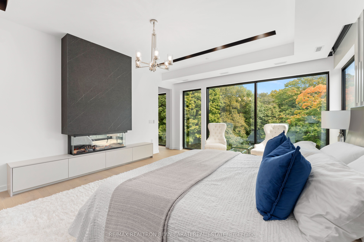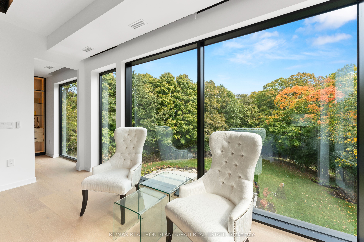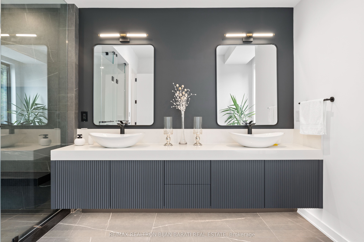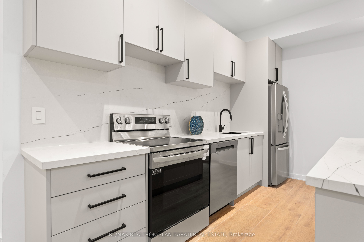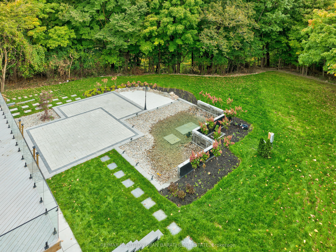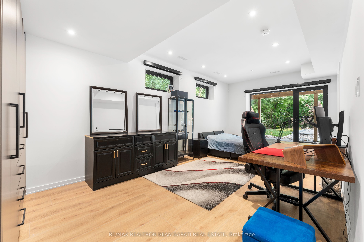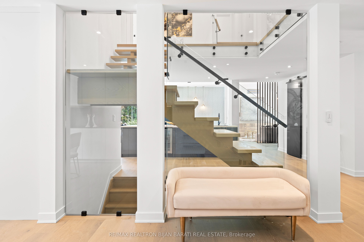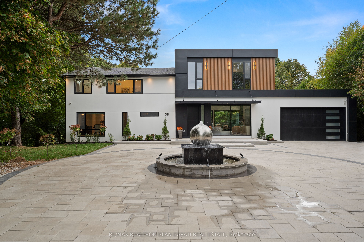
$5,880,000
Est. Payment
$22,458/mo*
*Based on 20% down, 4% interest, 30-year term
Listed by RE/MAX REALTRON BIJAN BARATI REAL ESTATE
Detached•MLS #C11933611•New
Room Details
| Room | Features | Level |
|---|---|---|
Living Room 7.98 × 7.4 m | Gas FireplaceHardwood FloorCombined w/Family | Main |
Dining Room 6.26 × 3.62 m | Hardwood FloorLED LightingWall Sconce Lighting | Main |
Kitchen 9.11 × 4.7 m | Breakfast AreaW/O To DeckB/I Appliances | Main |
Primary Bedroom 5.45 × 4.84 m | 6 Pc EnsuiteElectric FireplaceWalk-In Closet(s) | Second |
Bedroom 2 4.91 × 3.65 m | 5 Pc EnsuiteLED LightingCloset | Upper |
Bedroom 3 3.29 × 2.98 m | 4 Pc BathSkylightHardwood Floor | Upper |
Client Remarks
This Stunning Iconic Custom Modern Home Is a Masterpiece of Design and Sophistication, Nestled on A Huge Diamond Shaped Ravine Lot ( 31,570 Sq.Ft ), One Of The Biggest Estates in A Quiet Cul-De-Sac in Remarkable Bayview Village Area! Meticulously Built to Perfection! This Warm Welcoming Gated Mansion with Rich Landscaping, Functional Layout, Unprecedented Craftsmanship & Unrivalled Living Experience Where Modern Elegance Design Harmoniously Meets Unparalleled Comfort with Generously sized Principal Rooms, 5+1 Bedroom & 6 Washrooms, Thoughtfully Designed with the Utmost Attention to Detail. The Living and Family Room with 11 Feet Ceiling Height are an open-concept marvel Overlooks to Ravine, drenched in natural light through the large size windows that create an inviting and warm atmosphere, Perfect for both Entertaining and everyday Living. The Chef Inspired Kitchen Boasting top-of-the-line Appliances and Sleek Contemporary Design. Step Outside to Your Own Private Oasis with an Oversized Deck, Patio and Fantastic Recreational Pond with Aquascape Kit, Waterfall, Sandy Beach& Night Lights for Family Entertaining, and a huge Paradise Ravine Backyard! Meticulously Landscaped Outdoor Provide the Perfect Backdrop for Endless Relaxation, Outdoor Gatherings, and Sun-Soaked Afternoons. The Master Bedroom is a Retreat, Featuring Breathtaking View of the Ravine, 10 Ceiling Heights, A Fireplace & Built-In Shelves, Inlay Led Potlights, Built-In Shelves, Boudoir Walk In Closet, Panelled Walls and 6-Pc Heated Floor Ensuite!Lower Level Includes Large Bedroom and Its Ensuite, B/I Closets, Overlooks Ravine and Walkout to Patio! Office, 2nd Mechanical Room, Extra 3-Pc Ensuite, Big Size Recreation Room With WetBar/2nd Kitchen&S/S Brand New Appliances, Walk out to Patio&Backyard. Gated Mansion with Spectacular Landscaping Includes Designer Interlock, Flower Boxes, Plenty Of Parking Space, and Artful Fountain with Stainless Steel Gazing Ball
About This Property
38 Woodthrush Court, North York, M2K 2B1
Home Overview
Basic Information
Walk around the neighborhood
38 Woodthrush Court, North York, M2K 2B1
Shally Shi
Sales Representative, Dolphin Realty Inc
English, Mandarin
Residential ResaleProperty ManagementPre Construction
Mortgage Information
Estimated Payment
$0 Principal and Interest
 Walk Score for 38 Woodthrush Court
Walk Score for 38 Woodthrush Court

Book a Showing
Tour this home with Shally
Frequently Asked Questions
Can't find what you're looking for? Contact our support team for more information.
Check out 100+ listings near this property. Listings updated daily
See the Latest Listings by Cities
1500+ home for sale in Ontario

Looking for Your Perfect Home?
Let us help you find the perfect home that matches your lifestyle
