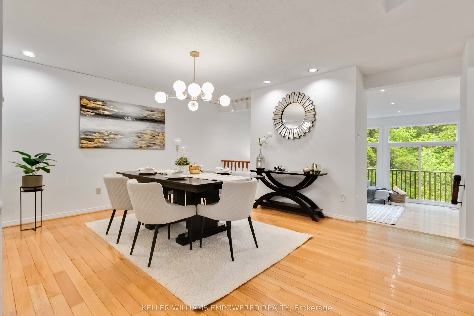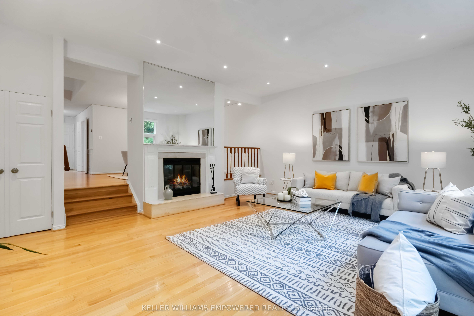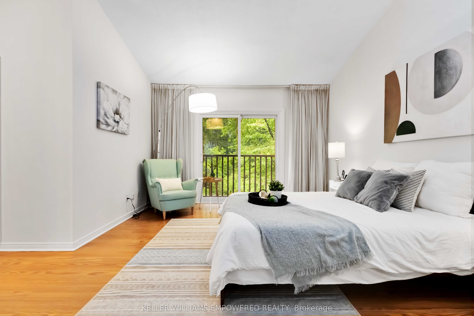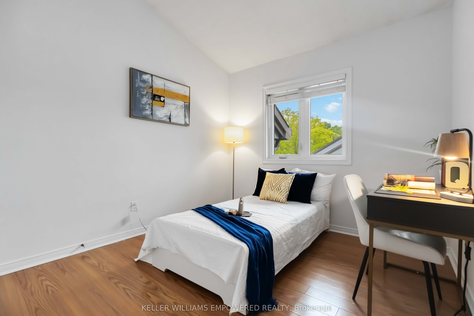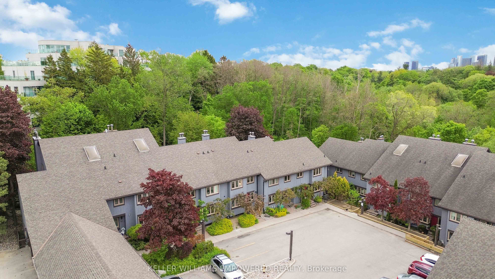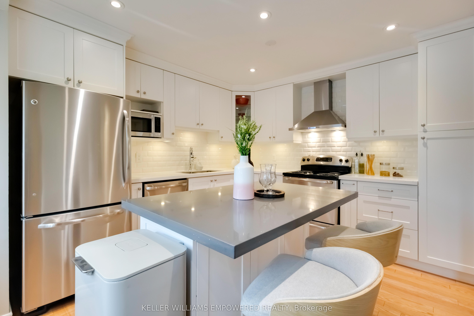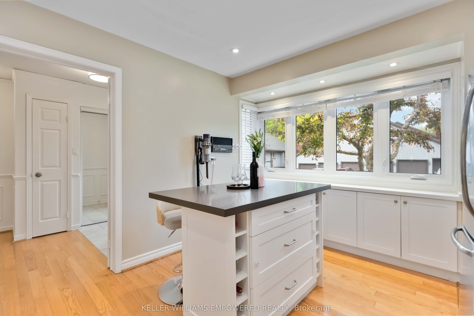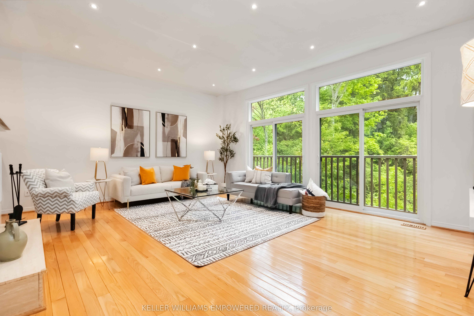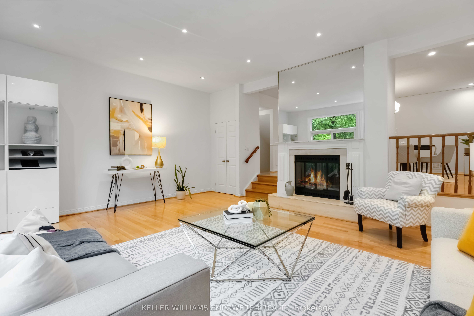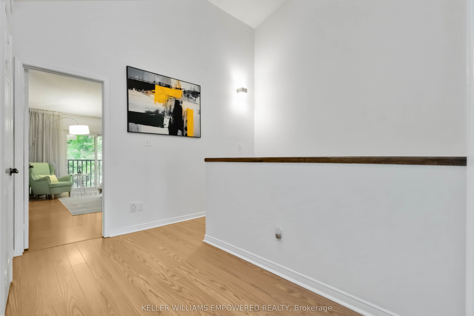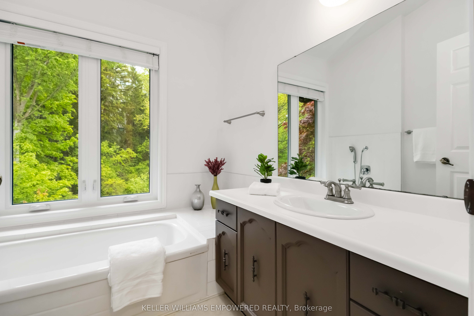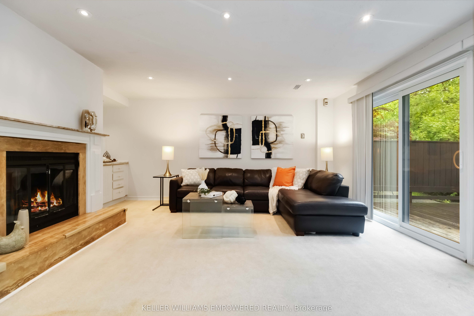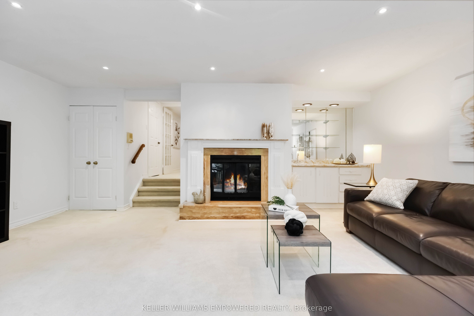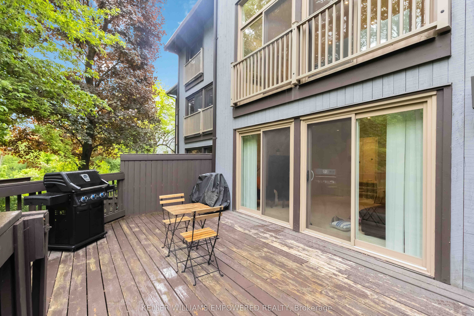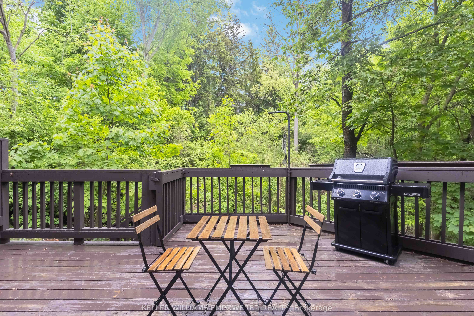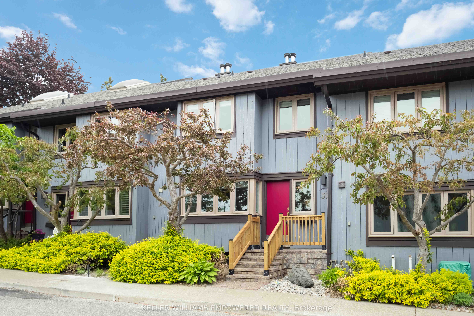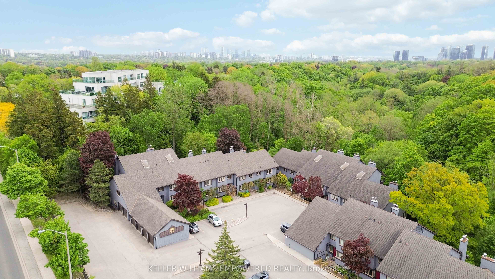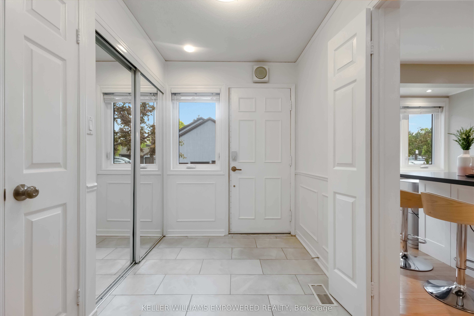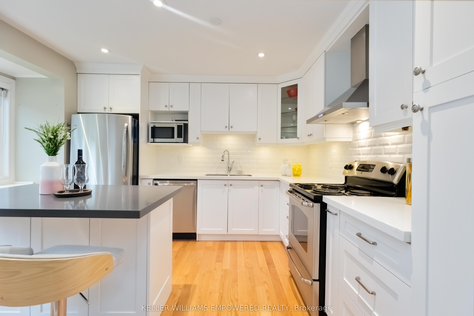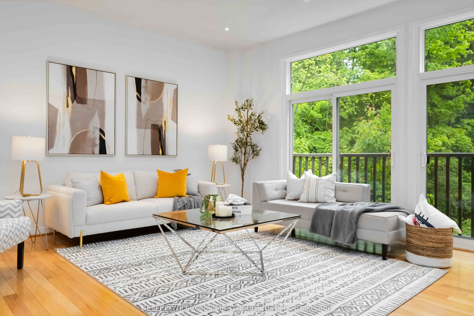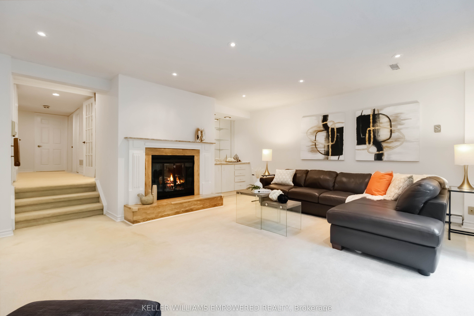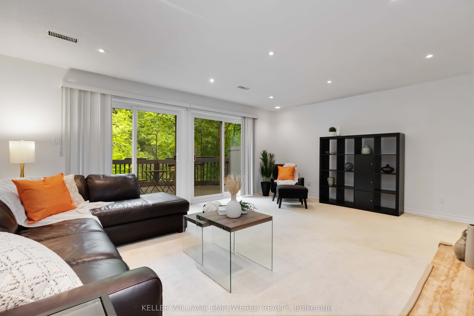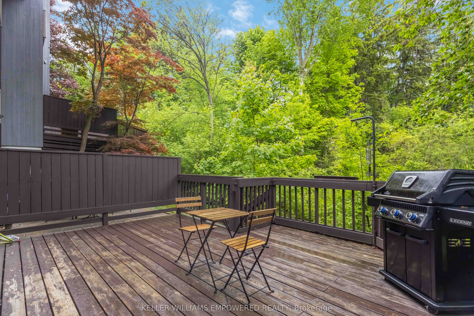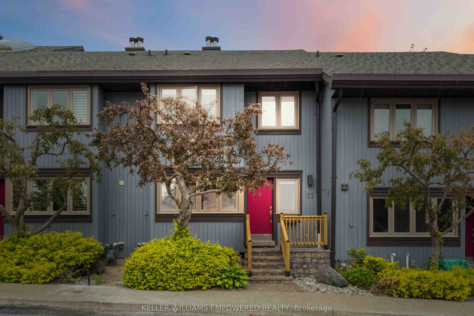
$1,389,000
Est. Payment
$5,305/mo*
*Based on 20% down, 4% interest, 30-year term
Listed by KELLER WILLIAMS EMPOWERED REALTY
Condo Townhouse•MLS #C12228838•New
Included in Maintenance Fee:
Common Elements
Building Insurance
Parking
Room Details
| Room | Features | Level |
|---|---|---|
Living Room 6.12 × 4.93 m | Hardwood FloorFireplaceJuliette Balcony | Main |
Dining Room 4.98 × 3.71 m | Hardwood FloorWainscotingPot Lights | Main |
Kitchen 4.04 × 3.4 m | Eat-in KitchenUpdatedPantry | Main |
Primary Bedroom 5.56 × 3.81 m | W/W Closet4 Pc Ensuite2 Pc Bath | Second |
Bedroom 2 4.42 × 3 m | Double ClosetCathedral Ceiling(s) | Second |
Bedroom 3 3.84 × 3.02 m | Double ClosetCathedral Ceiling(s) | Second |
Client Remarks
Welcome to this prestigious townhome located at the well-sought-after Bayview Village in the heart of North York. Located in the top-ranking Earl Haig Secondary and Elkhorn Public School district, this home is ideal for families seeking excellent education options. Masterfully crafted by the legendary architect Ron Thom, who also designed Massey College in U of T & Trent University. This elegant townhome offers the space and comfort of a detached house with the convenience and value of townhome living. Backed by a serene ravine, this home feels like a private retreat in the city. Sip your morning coffee or unwind on your expansive deck, surrounded by lush greenery and birds chirping. Inside, soaring 21-ft ceilings, oversized windows, and natural light flood the living and family rooms, creating a grand, open feel. The kitchen is bathed in sunlight, with pot lights and stainless steel appliances. The dining area is perfect for hosting, with room for long tables and memorable gatherings. The primary bedroom boasts 11 ft ceilings, a Juliette balcony, and views of the ravine. Indulge in two separate en-suite bathrooms, one with a tub, the other a shower offering both privacy and luxury. The walkout lower level features a washroom, spacious laundry, and a cozy family area with a fireplace, leading to the private deck. Plus, you're just steps to the TTC, with quick access to HWY 401/404, Old Cummer GO, Seneca College, Fairview Mall, and more, making daily commutes and weekend errands a breeze. This is more than a home, it's your lifestyle upgrade. You don't want to miss it!
About This Property
37 Rainbow Creekway N/A, North York, M2K 2T9
Home Overview
Basic Information
Amenities
BBQs Allowed
Visitor Parking
Walk around the neighborhood
37 Rainbow Creekway N/A, North York, M2K 2T9
Shally Shi
Sales Representative, Dolphin Realty Inc
English, Mandarin
Residential ResaleProperty ManagementPre Construction
Mortgage Information
Estimated Payment
$0 Principal and Interest
 Walk Score for 37 Rainbow Creekway N/A
Walk Score for 37 Rainbow Creekway N/A

Book a Showing
Tour this home with Shally
Frequently Asked Questions
Can't find what you're looking for? Contact our support team for more information.
See the Latest Listings by Cities
1500+ home for sale in Ontario

Looking for Your Perfect Home?
Let us help you find the perfect home that matches your lifestyle
