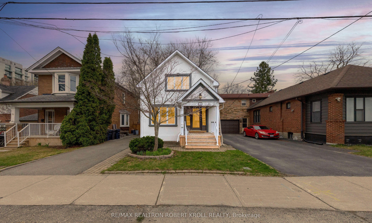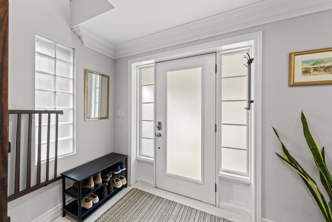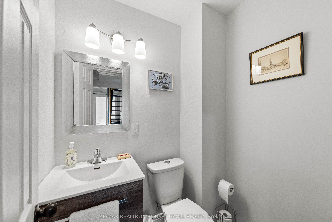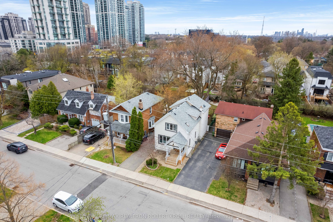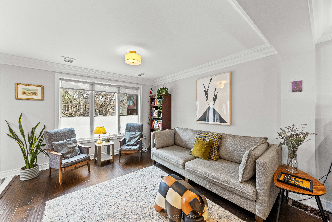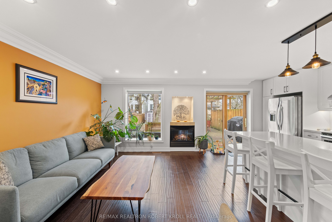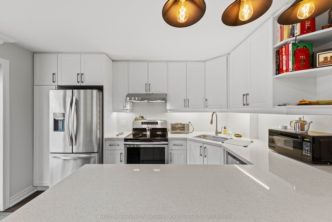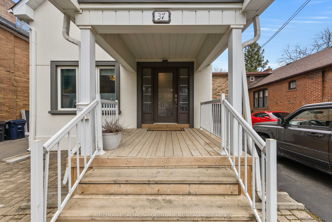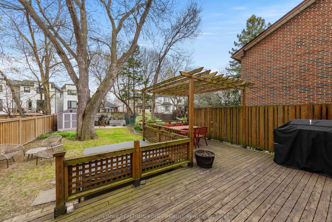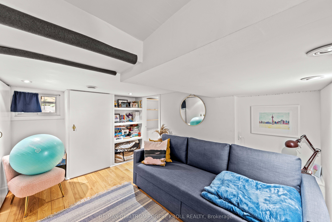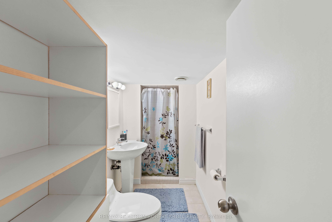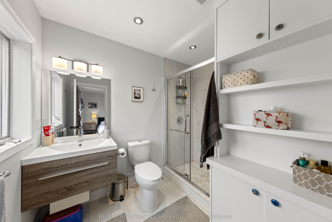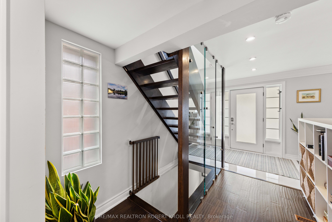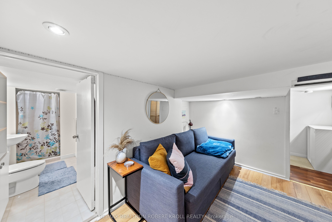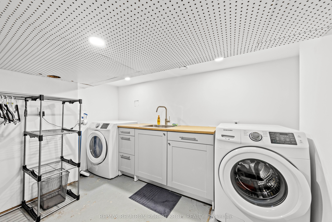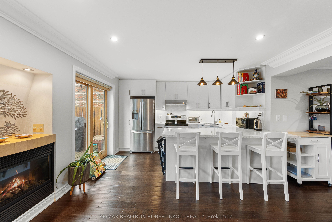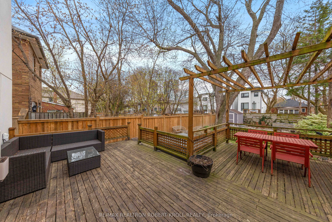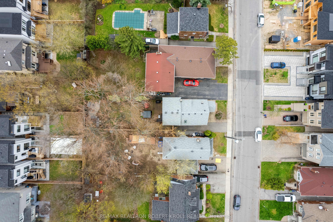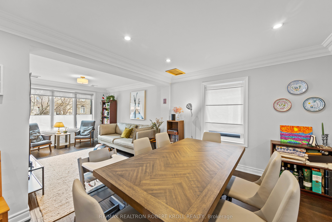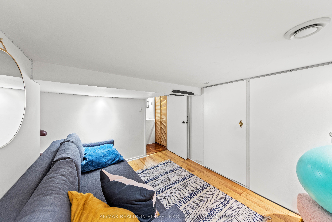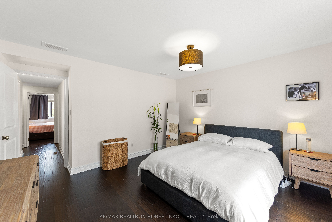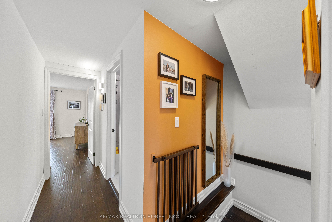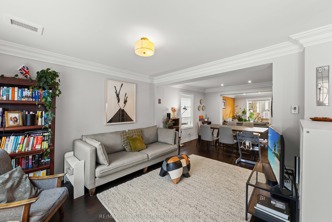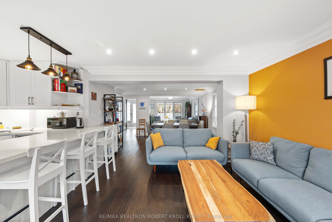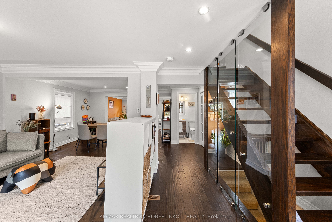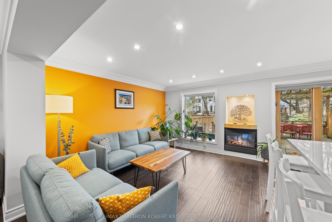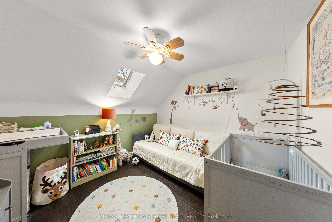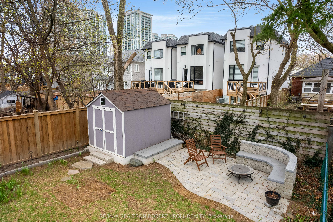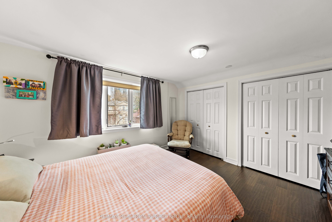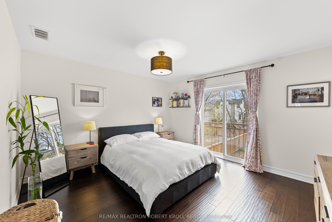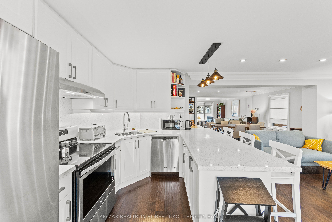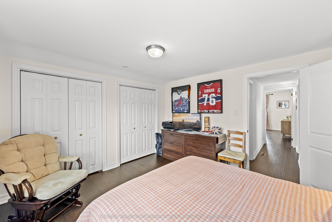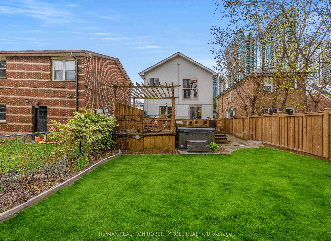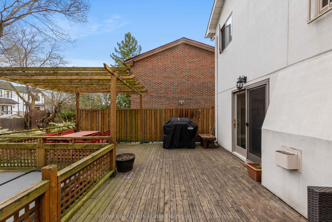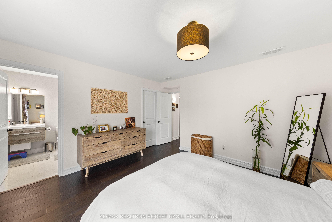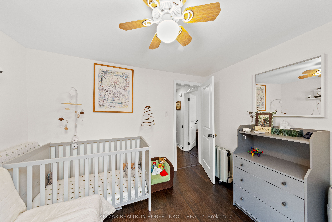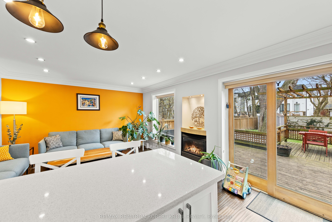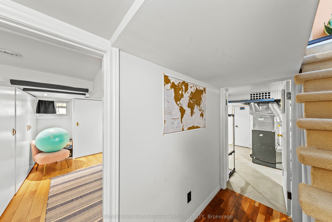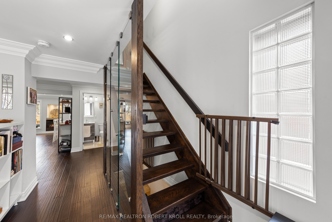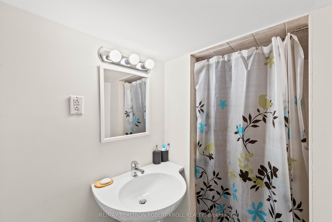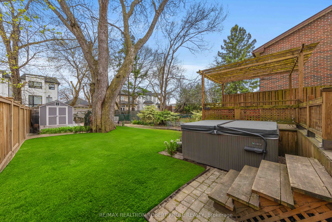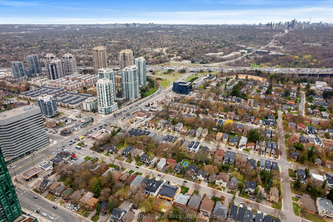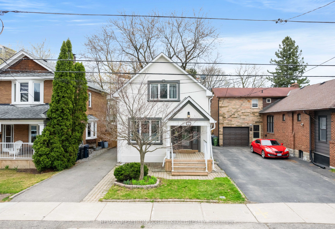
$2,150,000
Est. Payment
$8,212/mo*
*Based on 20% down, 4% interest, 30-year term
Listed by RE/MAX REALTRON ROBERT KROLL REALTY
Detached•MLS #C12110658•New
Room Details
| Room | Features | Level |
|---|---|---|
Kitchen 2.62 × 3.99 m | Custom BacksplashHidden LightsStainless Steel Appl | Main |
Primary Bedroom 4.04 × 4.3 m | Ensuite BathWalk-In Closet(s)Juliette Balcony | Second |
Dining Room 5.21 × 3.53 m | Combined w/LivingCrown MouldingWindow | Main |
Bedroom 2 3.91 × 3.61 m | Large WindowHis and Hers ClosetsOverlooks Frontyard | Second |
Bedroom 3 3.05 × 3.25 m | SkylightCeiling Fan(s) | Second |
Bedroom 3.83 × 2.59 m | 3 Pc EnsuiteB/I BookcasePot Lights | Basement |
Client Remarks
Rare Opportunity To Own A Move-In Ready Detached Home In Coveted Lansing-Westgate! Step Into This Beautifully Updated Home Featuring A Chic, Contemporary Main Floor With An Open-Concept Layout That Seamlessly Connects The Living, Dining, Family Room, & Kitchen. Crown Moulding & Custom Flooring Add Elegance Throughout The Space. The Well-Appointed Kitchen Is A Dream, Showcasing Custom Countertops, Matching Backsplash, Stainless Steel Appliances, & A Spacious Breakfast Bar Perfect For Entertaining. Custom Sliding Doors Open Onto A Large Backyard Deck And Garden Oasis, Complete With A New East Boundary Wood Fence, Garden Shed, And A Charming Brick Seating Area. The Inviting Family Room Features A Cozy Gas Fireplace & A Large Picture Window With Views Of The Garden. A 2-Piece Powder Room Completes the 1st Floor. Upstairs, You'll Find Three Generous And Sun-Filled Bedrooms. The Luxurious Primary Suite Includes A Juliet Balcony, A Stylish 3-Piece Ensuite, & A Spacious Walk-In Closet. Renovated In 2019, The Walk-In Closet Now Offers Access To The Attic With Upgraded Insulation And Reinforced Flooring Ideal For Extra Storage. The 2nd Bedroom Overlooks The Front Yard And Includes Double His & Hers Closets, While The 3rd Bedroom Boasts A Crank-Opening Skylight With Remote-Controlled Blackout Blinds. A Large 4-Piece Family Bathroom & Custom Flooring Completes The Upper Level. The Lower Level Adds Versatile Living Space With Custom Floors, A 4th Bedroom Or Recreation Room, with an Above Grade Window, Complete With A 3-Piece Ensuite Bath. A Dedicated Laundry Area Features A Family-Sized Front-Loading Washer And Dryer, Laundry Sink, Cabinet Storage And A Crawl Space For Added Cold Storage. Enjoy Top-Rated Schools, Beautiful Parks, And Easy Access To Public Transit, Including The Yonge And Sheppard Subway Lines. Minutes From The 401, TTC, LA Fitness, Don Valley Golf Course, Grocery Stores, Shops, And A Variety Of Restaurants. This Location Has It All!
About This Property
37 Johnston Avenue, North York, M2N 1G9
Home Overview
Basic Information
Walk around the neighborhood
37 Johnston Avenue, North York, M2N 1G9
Shally Shi
Sales Representative, Dolphin Realty Inc
English, Mandarin
Residential ResaleProperty ManagementPre Construction
Mortgage Information
Estimated Payment
$0 Principal and Interest
 Walk Score for 37 Johnston Avenue
Walk Score for 37 Johnston Avenue

Book a Showing
Tour this home with Shally
Frequently Asked Questions
Can't find what you're looking for? Contact our support team for more information.
See the Latest Listings by Cities
1500+ home for sale in Ontario

Looking for Your Perfect Home?
Let us help you find the perfect home that matches your lifestyle
