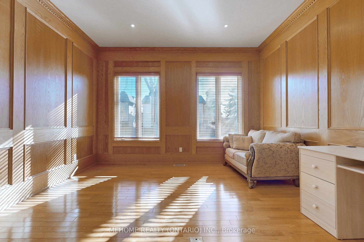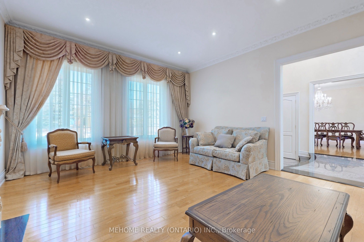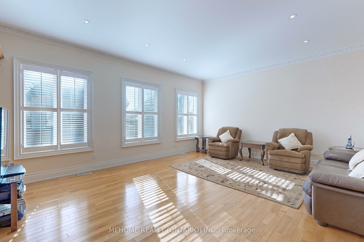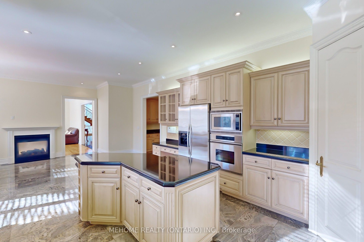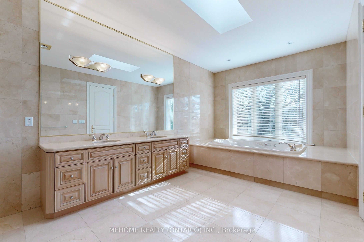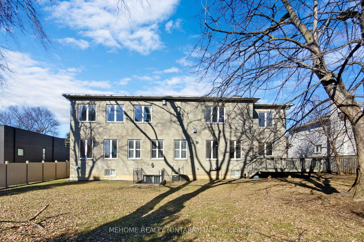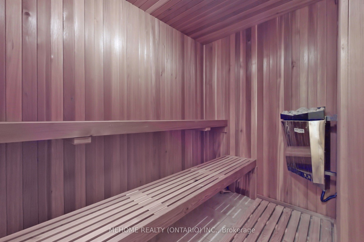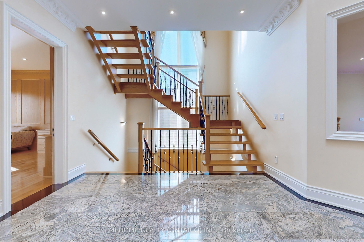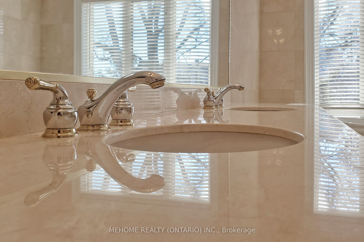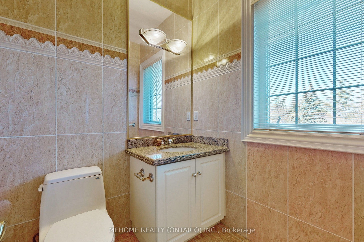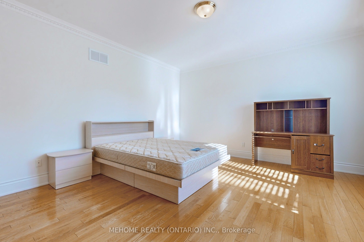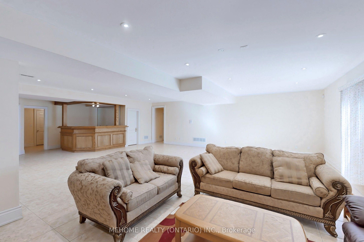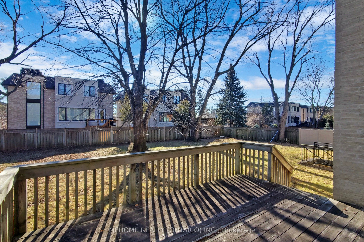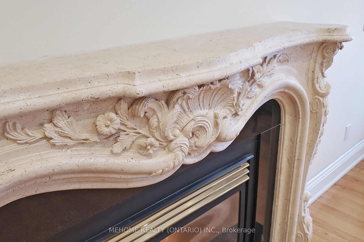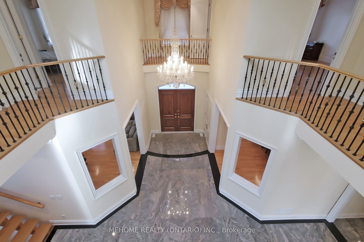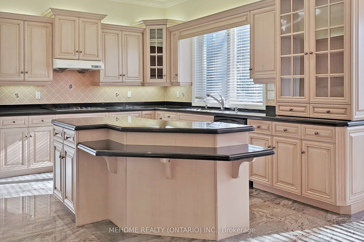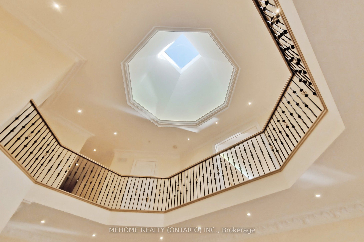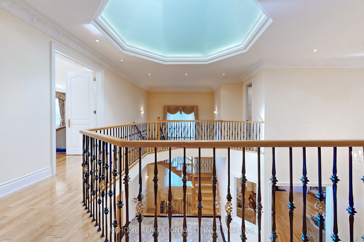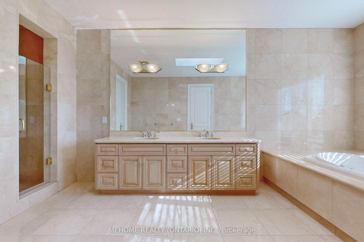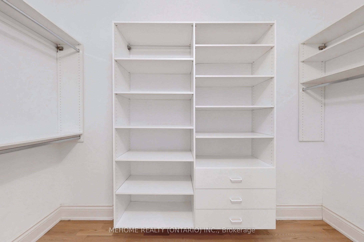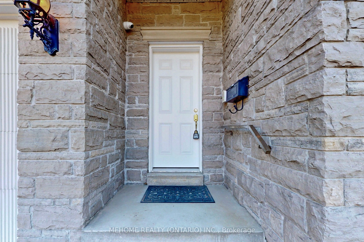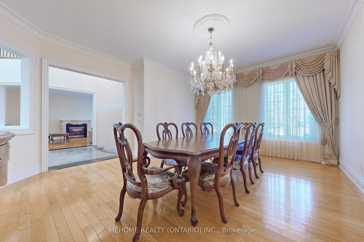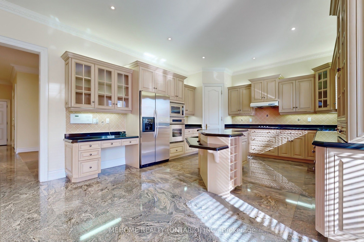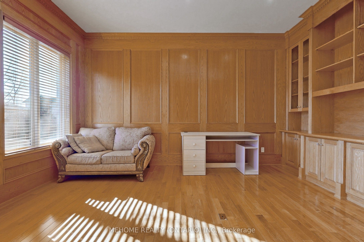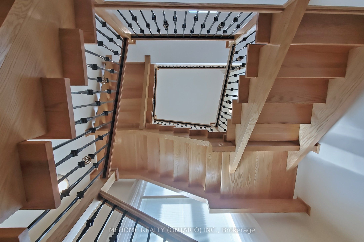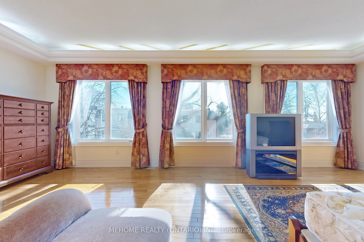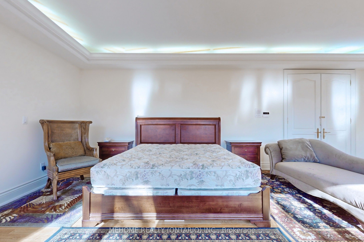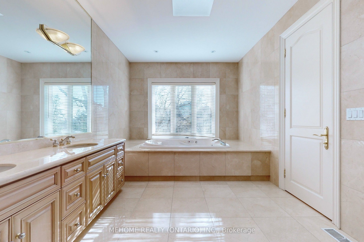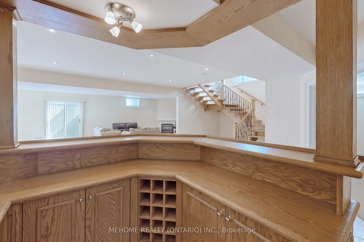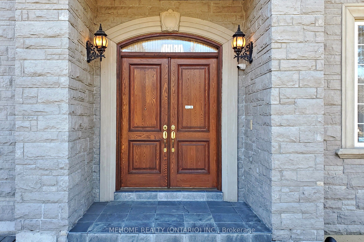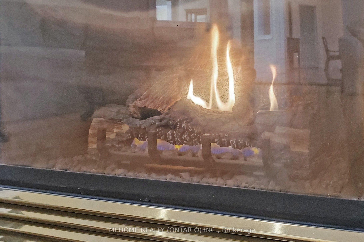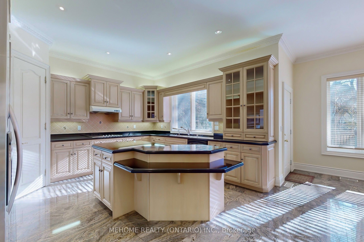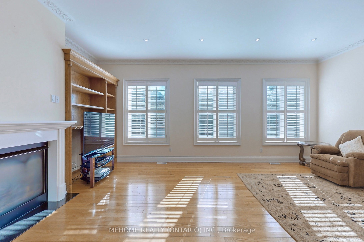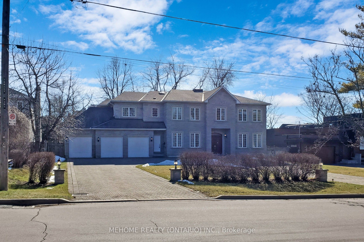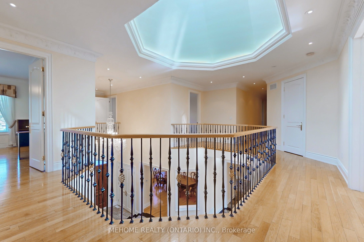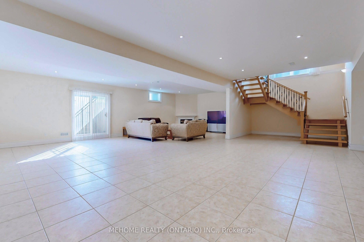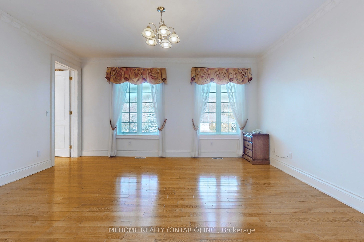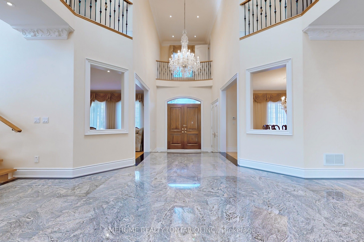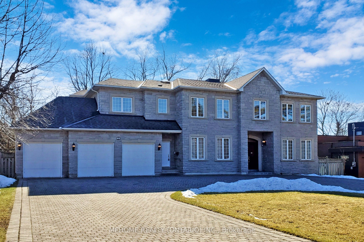
$5,888,000
Est. Payment
$22,488/mo*
*Based on 20% down, 4% interest, 30-year term
Listed by MEHOME REALTY (ONTARIO) INC.
Detached•MLS #C12024502•New
Room Details
| Room | Features | Level |
|---|---|---|
Living Room 4.62 × 5.84 m | Marble FireplaceHardwood FloorPot Lights | Main |
Dining Room 5.13 × 5.89 m | Hardwood FloorPot Lights | Main |
Kitchen 4.27 × 4.5 m | Limestone FlooringBreakfast AreaW/O To Patio | Main |
Primary Bedroom 7.62 × 5 m | 6 Pc BathHis and Hers ClosetsSkylight | Second |
Bedroom 2 4.67 × 5.11 m | 4 Pc BathDouble ClosetHardwood Floor | Second |
Bedroom 3 5.13 × 5.13 m | 4 Pc BathDouble ClosetLarge Window | Second |
Client Remarks
Unrivalled Elegance Nestled Custom Built Home With Rare Huge Lot 100 Ft X 190 Ft On Quiet Spring Garden! Land Value Alone Worth 4.5M Plus! Executive Home To Settle Your Family In Award Winning Willowdale East Community With Amazing Neighbours. Top Quality & Workmanship From Top To Bottom. Exceptional Layout With Graciously Proportioned Principal Rooms. Natural Stone Marble Floor&Custom Doors Throughout Entire Main & 2nd Floor.Original Owner, 10 Ft. On Main Fl, 9 Ft. On 2nd Floor & Bsmt. Grand Cathedral Skylight Foyer. Custom Gas Fireplace With Chiselled Stone Mantel. Chef-Inspired Dream Kitchen Open To Breakfast Area With Custom Built-ins, Centre Island and Top of the Line Appliances. Main Floor Library and Laundry. Second Floor 5 whole ensuites Bedrooms. Primary Bedroom Retreat Features a Luxurious 10 Piece Ensuite, His+Hers WICs, Open Concept Seating Area&track lighting. Opulent Lower Level Featuring a Large Recreation Room Complemented with a Built-in Bar, Sauna room+Four Guest Rooms With A 4 Piec&2 piec Baths.Walkup Backyard Oasis Boasting Expansive Wood Deck. Reserved Space For Elevator, Interlocking Brick Circular Driveway with 3 Garages Parking& Driveway Parking 10 Cars+. Best schools rank: Hollywood Public (1/3064),Ear Haig Secondary (21/739).. **EXTRAS** Ultra Electric Range, B/I Oven, B/I M'wave, B/I Dw, Branded Fridge, W/D, All Wndw Cvrgs, All Crystal chandeliers(worth 40-50k each), Elf's, Two Staircases, Two Furnances(22'), CAC, 2 Hwt (R), Alrm, Auto sprinkler system,B/I bar, Gdo & Rem.
About This Property
361 Spring Garden Avenue, North York, M2N 3H4
Home Overview
Basic Information
Walk around the neighborhood
361 Spring Garden Avenue, North York, M2N 3H4
Shally Shi
Sales Representative, Dolphin Realty Inc
English, Mandarin
Residential ResaleProperty ManagementPre Construction
Mortgage Information
Estimated Payment
$0 Principal and Interest
 Walk Score for 361 Spring Garden Avenue
Walk Score for 361 Spring Garden Avenue

Book a Showing
Tour this home with Shally
Frequently Asked Questions
Can't find what you're looking for? Contact our support team for more information.
See the Latest Listings by Cities
1500+ home for sale in Ontario

Looking for Your Perfect Home?
Let us help you find the perfect home that matches your lifestyle
