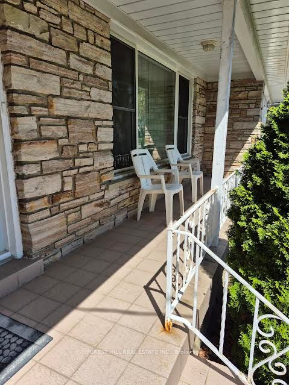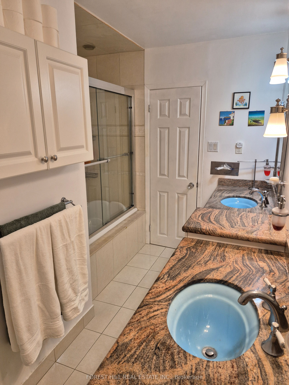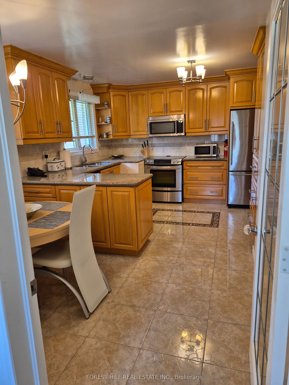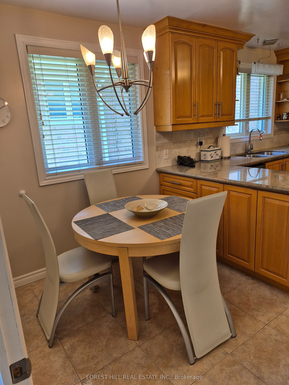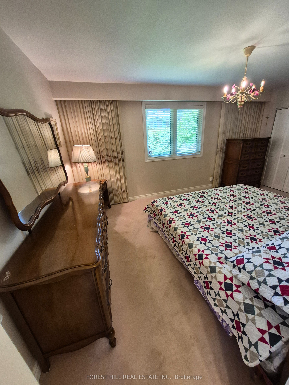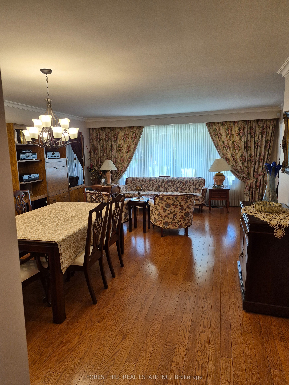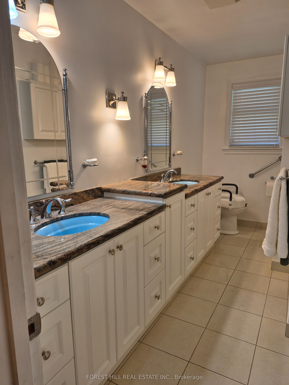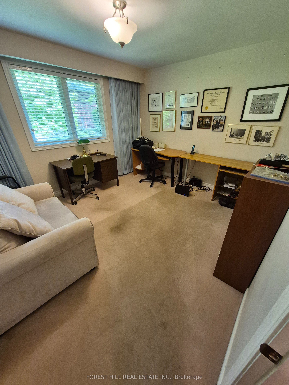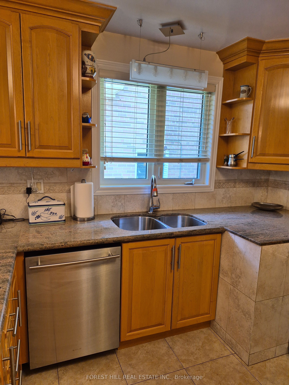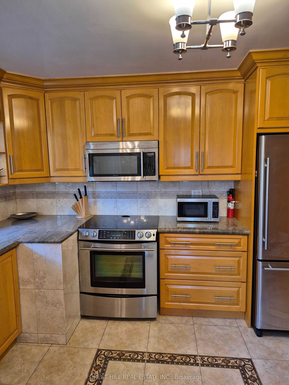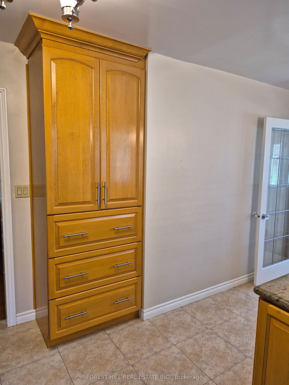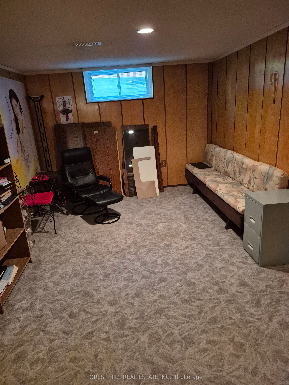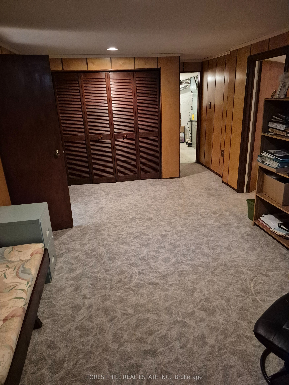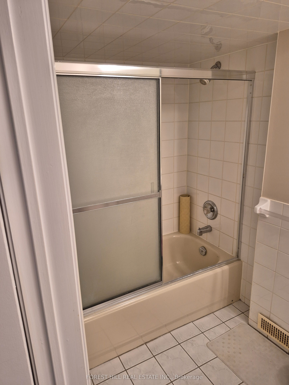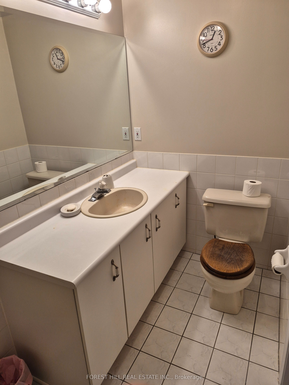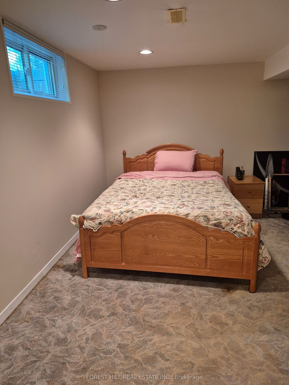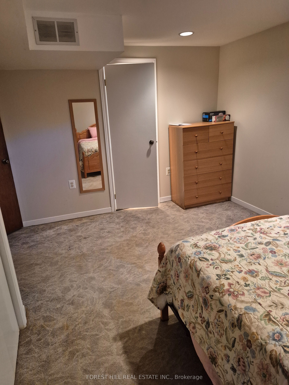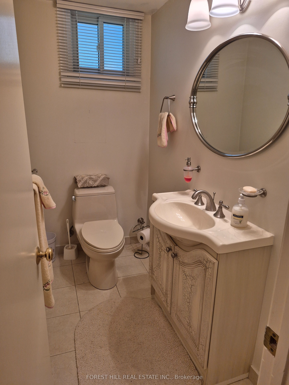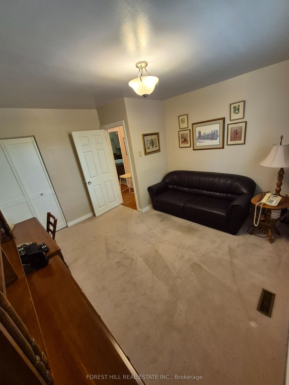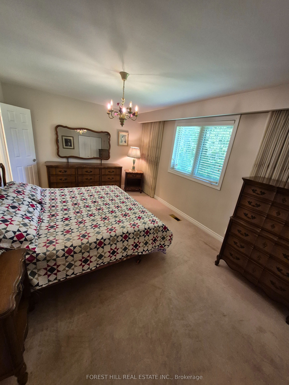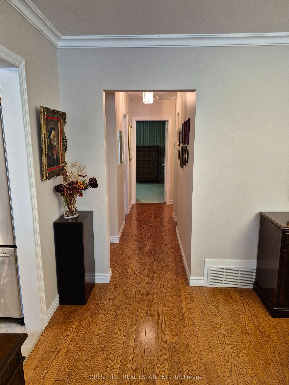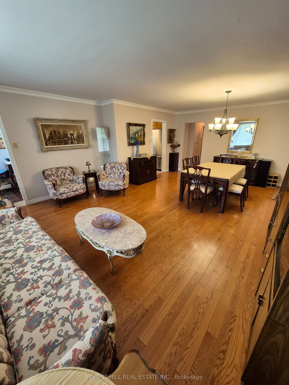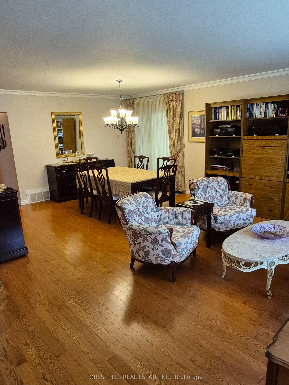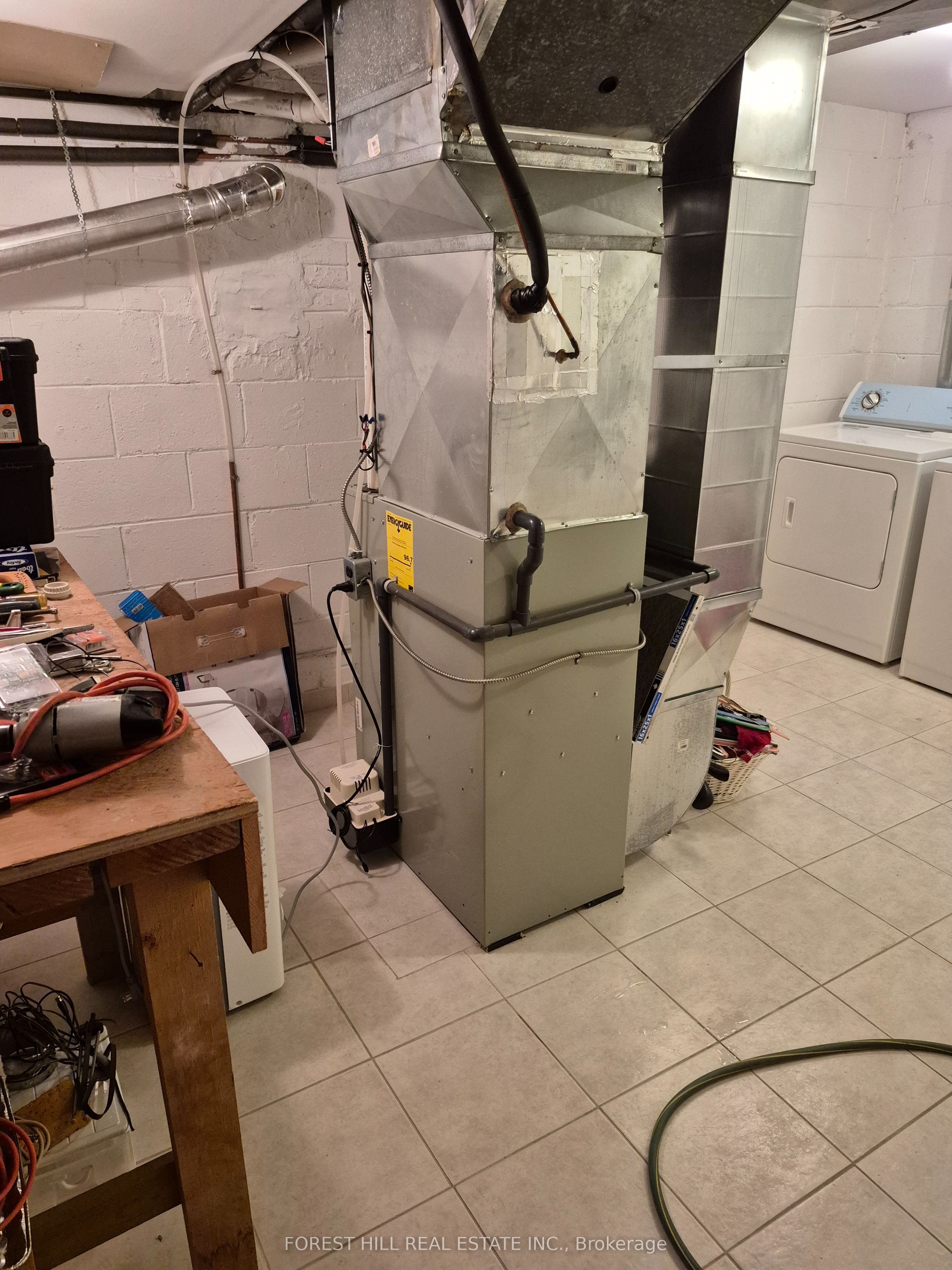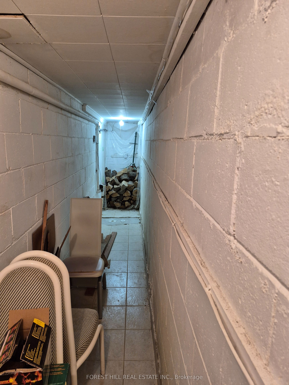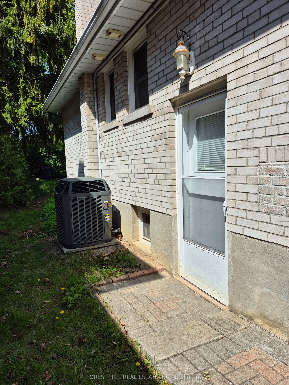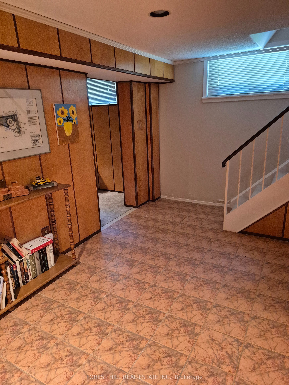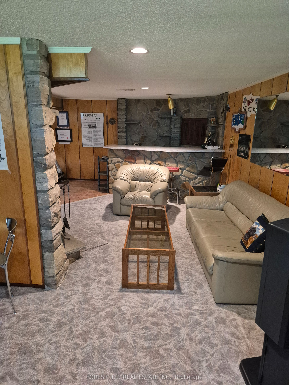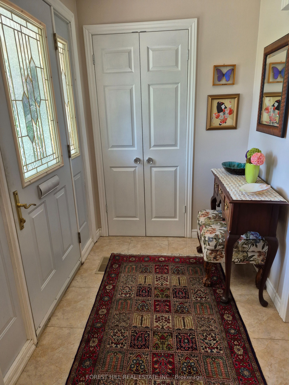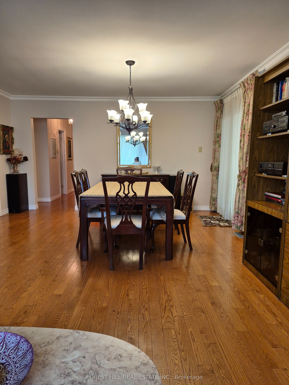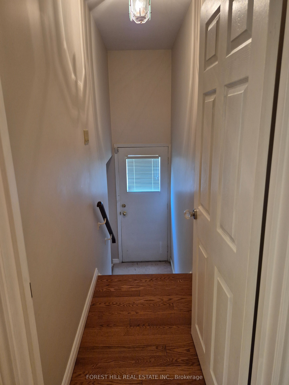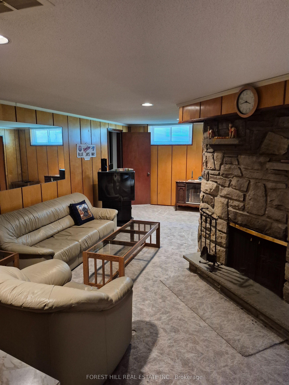
$1,649,000
Est. Payment
$6,298/mo*
*Based on 20% down, 4% interest, 30-year term
Listed by FOREST HILL REAL ESTATE INC.
Detached•MLS #C12141709•New
Room Details
| Room | Features | Level |
|---|---|---|
Kitchen 5.131 × 2.946 m | UpdatedEat-in KitchenCeramic Floor | Main |
Living Room 6.706 × 4.343 m | Combined w/DiningHardwood FloorWalk-Out | Main |
Primary Bedroom 4.928 × 3.378 m | 3 Pc EnsuiteDouble ClosetBroadloom | Main |
Bedroom 2 3.734 × 3.378 m | BroadloomCloset | Main |
Bedroom 3 3.556 × 3.708 m | BroadloomCloset | Main |
Bedroom 4.724 × 2.718 m | 3 Pc EnsuiteBroadloomWindow | Basement |
Client Remarks
Be a part of the Alamosa Park Community and come join The Bridlebrook Park Tennis Club celebrating 50 years in the neighborhood. Enjoy this 3 +1 Bedroom, 4 Bathroom bungalow, with updated kitchen, spacious living/dining room with walk out to a patio for all your BBQ needs. Private backyard for kids to play and adults to entertain in. Lower level recreation room w/fireplace and dry bar. Cold room storage for all your pickling jars! Great workshop/laundry room and loads of storage. Side door entrance to the basement. Walking distance to Finch Ave. for public transit, shopping, parks and ravine trails. Close to Highways 401, 404 and Don Valley Parkway and great Schools: Elkhorn PS, Bayview MS, Earl Haig SS.
About This Property
36 Geraldton Crescent, North York, M2J 2R6
Home Overview
Basic Information
Walk around the neighborhood
36 Geraldton Crescent, North York, M2J 2R6
Shally Shi
Sales Representative, Dolphin Realty Inc
English, Mandarin
Residential ResaleProperty ManagementPre Construction
Mortgage Information
Estimated Payment
$0 Principal and Interest
 Walk Score for 36 Geraldton Crescent
Walk Score for 36 Geraldton Crescent

Book a Showing
Tour this home with Shally
Frequently Asked Questions
Can't find what you're looking for? Contact our support team for more information.
See the Latest Listings by Cities
1500+ home for sale in Ontario

Looking for Your Perfect Home?
Let us help you find the perfect home that matches your lifestyle
